Idées déco de façades de maisons beiges avec un toit marron
Trier par :
Budget
Trier par:Populaires du jour
21 - 40 sur 152 photos
1 sur 3
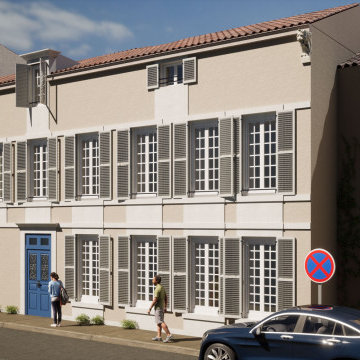
Projet d'extension et de restauration d'un bâtiment rue Delayant à La Rochelle
Idées déco pour un grande façade d'immeuble classique en stuc avec un toit à deux pans, un toit en tuile et un toit marron.
Idées déco pour un grande façade d'immeuble classique en stuc avec un toit à deux pans, un toit en tuile et un toit marron.
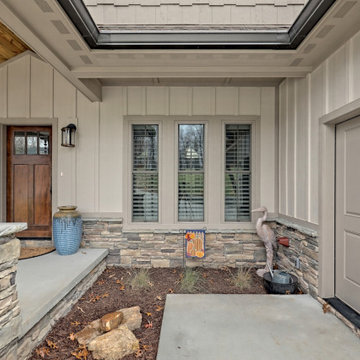
This welcoming Craftsman style home features an angled garage, statement fireplace, open floor plan, and a partly finished basement.
Idées déco pour une grande façade de maison beige craftsman en panneau de béton fibré et planches et couvre-joints à un étage avec un toit à deux pans, un toit en shingle et un toit marron.
Idées déco pour une grande façade de maison beige craftsman en panneau de béton fibré et planches et couvre-joints à un étage avec un toit à deux pans, un toit en shingle et un toit marron.
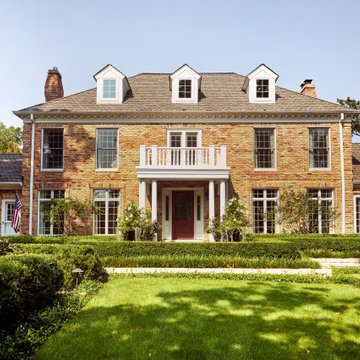
Front of home
Idée de décoration pour une façade de maison tradition en brique à un étage avec un toit en shingle et un toit marron.
Idée de décoration pour une façade de maison tradition en brique à un étage avec un toit en shingle et un toit marron.
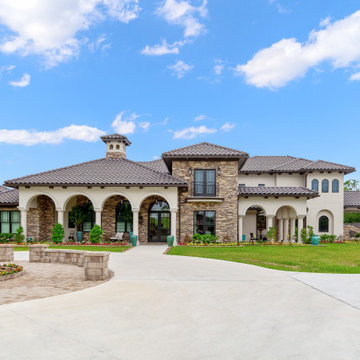
Expansive home with a porch and court yard.
Cette photo montre une très grande façade de maison beige méditerranéenne en stuc à un étage avec un toit à deux pans, un toit en tuile et un toit marron.
Cette photo montre une très grande façade de maison beige méditerranéenne en stuc à un étage avec un toit à deux pans, un toit en tuile et un toit marron.

Архитекторы: Дмитрий Глушков, Фёдор Селенин; Фото: Антон Лихтарович
Exemple d'une grande façade de maison beige éclectique en planches et couvre-joints à un étage avec un revêtement mixte, un toit plat, un toit en shingle et un toit marron.
Exemple d'une grande façade de maison beige éclectique en planches et couvre-joints à un étage avec un revêtement mixte, un toit plat, un toit en shingle et un toit marron.
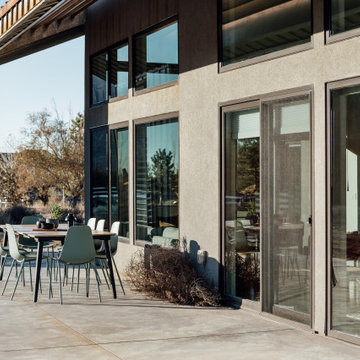
Oxidized metal clad desert modern home in Moab, Utah.
Design: cityhomeCOLLECTIVE
Architecture: Studio Upwall
Builder: Eco Logic Design Build
Aménagement d'une façade de maison métallique et grise moderne de taille moyenne et de plain-pied avec un toit en métal et un toit marron.
Aménagement d'une façade de maison métallique et grise moderne de taille moyenne et de plain-pied avec un toit en métal et un toit marron.
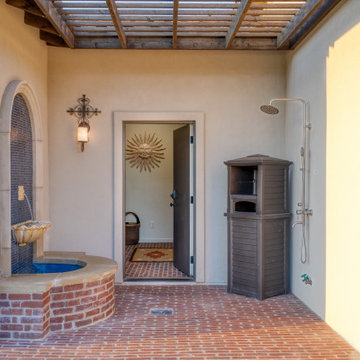
Custom, Luxury, Outdoor kitchen loaded with custom features, Granite countertops, U-shaped island, custom tile vent-a-hood, drop down automatic screen enclosures, wood beamed ceilings, hanging heaters, and custom stucco fireplace with tile.
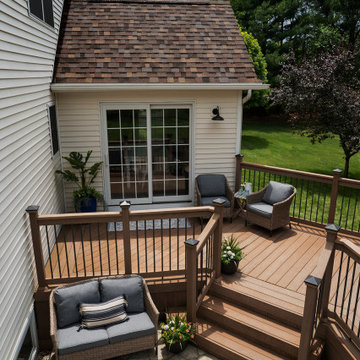
Idées déco pour une façade de maison blanche classique avec un toit en shingle et un toit marron.
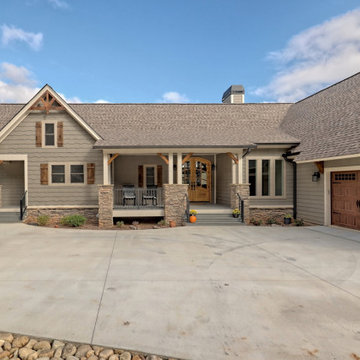
This gorgeous craftsman home features a main level and walk-out basement with an open floor plan, large covered deck, and custom cabinetry. Featured here is the front elevation.
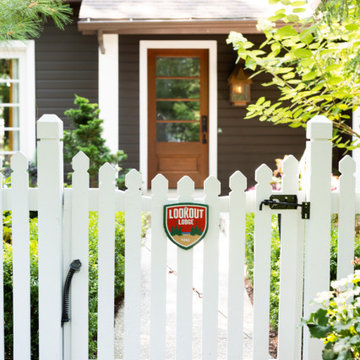
Réalisation d'une façade de maison marron tradition en bardage à clin avec un toit en shingle, un toit à croupette et un toit marron.
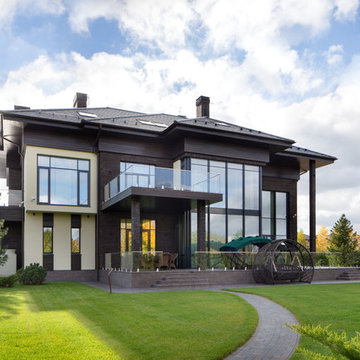
Архитекторы: Дмитрий Глушков, Фёдор Селенин; Фото: Антон Лихтарович
Réalisation d'une grande façade de maison marron design en pierre et planches et couvre-joints à deux étages et plus avec un toit en tuile, un toit à croupette et un toit marron.
Réalisation d'une grande façade de maison marron design en pierre et planches et couvre-joints à deux étages et plus avec un toit en tuile, un toit à croupette et un toit marron.
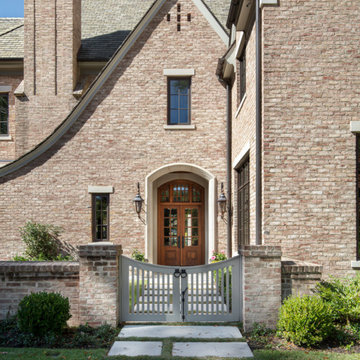
This home was built in an infill lot in an older, established, East Memphis neighborhood. We wanted to make sure that the architecture fits nicely into the mature neighborhood context. The clients enjoy the architectural heritage of the English Cotswold and we have created an updated/modern version of this style with all of the associated warmth and charm. As with all of our designs, having a lot of natural light in all the spaces is very important. The main gathering space has a beamed ceiling with windows on multiple sides that allows natural light to filter throughout the space and also contains an English fireplace inglenook. The interior woods and exterior materials including the brick and slate roof were selected to enhance that English cottage architecture.
Builder: Eddie Kircher Construction
Interior Designer: Rhea Crenshaw Interiors
Photographer: Ross Group Creative
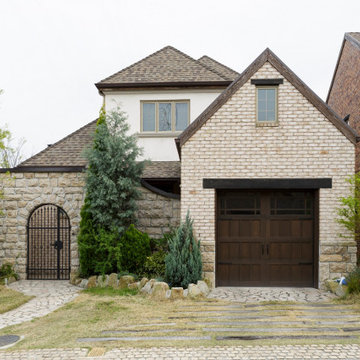
Idées déco pour une grande façade de maison blanche classique en brique à un étage avec un toit à quatre pans, un toit mixte et un toit marron.
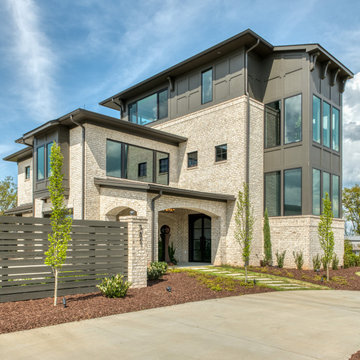
Main Entry
Idées déco pour une grande façade de maison marron éclectique en brique et planches et couvre-joints à deux étages et plus avec un toit à quatre pans, un toit mixte et un toit marron.
Idées déco pour une grande façade de maison marron éclectique en brique et planches et couvre-joints à deux étages et plus avec un toit à quatre pans, un toit mixte et un toit marron.

This handsome accessory dwelling unit is located in Eagle Rock, CA. The patio area is shaded by a natural wood pergola with laid stone and pebble flooring featuring beautiful outdoor lounge furniture for relaxation. The exterior features wood panel and stucco, decorative sconces and a small garden area. .
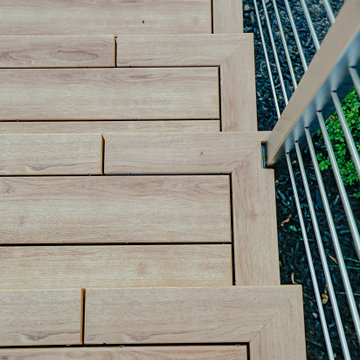
This charming ranch on the north fork of Long Island received a long overdo update. All the windows were replaced with more modern looking black framed Andersen casement windows. The front entry door and garage door compliment each other with the a column of horizontal windows. The Maibec siding really makes this house stand out while complimenting the natural surrounding. Finished with black gutters and leaders that compliment that offer function without taking away from the clean look of the new makeover. The front entry was given a streamlined entry with Timbertech decking and Viewrail railing. The rear deck, also Timbertech and Viewrail, include black lattice that finishes the rear deck with out detracting from the clean lines of this deck that spans the back of the house. The Viewrail provides the safety barrier needed without interfering with the amazing view of the water.
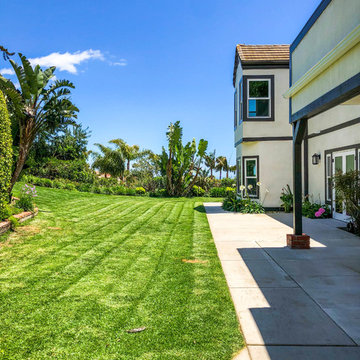
Malibu, CA - Whole Home Remodel - Exterior Remodel
For the remodeling of the exterior of the home, we installed all new windows around the entire home, a complete roof replacement, the re-stuccoing of the entire exterior, replacement of the window trim and fascia and a fresh exterior paint to finish.
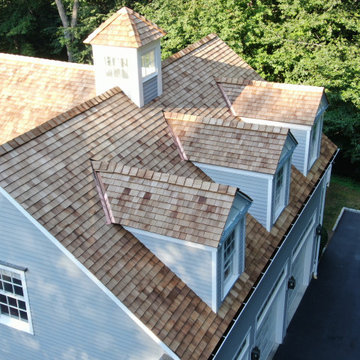
Close up of the dormer valley flashing on this western red cedar roof replacement in Fairfield County, Connecticut. We recommended and installed Watkins Western Red Cedar perfection shingles treated with Chromated Copper Arsenate (CCA). The CCA is an anti-fungal and insect repellant which extends the life of the cedar, especially in shoreline communities where there is significant moisture.
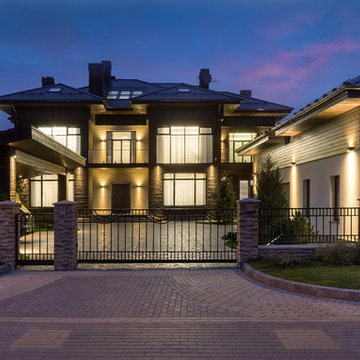
Архитекторы: Дмитрий Глушков, Фёдор Селенин; Фото: Антон Лихтарович
Exemple d'une grande façade de maison beige éclectique en pierre et bardage à clin à deux étages et plus avec un toit en tuile, un toit à quatre pans et un toit marron.
Exemple d'une grande façade de maison beige éclectique en pierre et bardage à clin à deux étages et plus avec un toit en tuile, un toit à quatre pans et un toit marron.
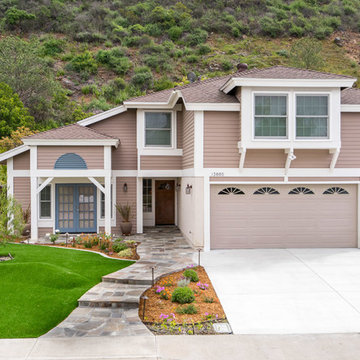
This Rancho Penasquitos home got a fresh look with this paint job. The new paint makes the home look new and modern. This design was also intended to be drought tolerant so artificial grass was put in along with drought tolerant plants. Photos by John Gerson. www.choosechi.com
Idées déco de façades de maisons beiges avec un toit marron
2