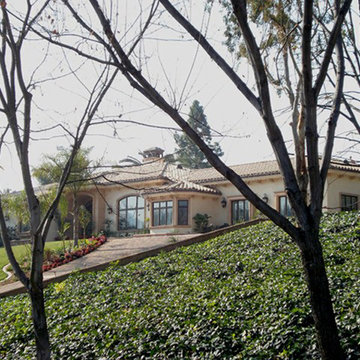Idées déco de façades de maisons beiges avec un toit marron
Trier par :
Budget
Trier par:Populaires du jour
41 - 60 sur 152 photos
1 sur 3
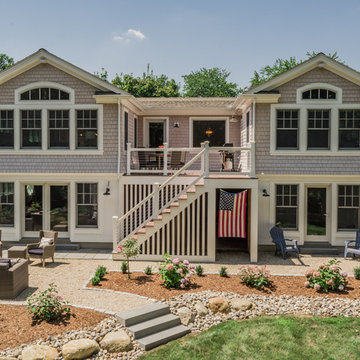
The cottage style exterior of this newly remodeled ranch in Connecticut, belies its transitional interior design. The exterior of the home features wood shingle siding along with pvc trim work, a gently flared beltline separates the main level from the walk out lower level at the rear. Also on the rear of the house where the addition is most prominent there is a cozy deck, with maintenance free cable railings, a quaint gravel patio, and a garden shed with its own patio and fire pit gathering area.
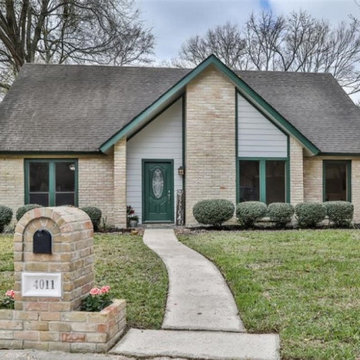
Cette image montre une façade de maison beige traditionnelle à un étage avec un toit en shingle et un toit marron.
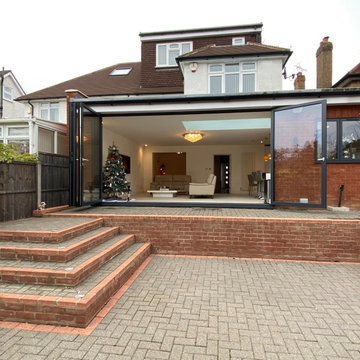
This house has had a total refurbishment including a Porch, single storey side and back (new kitchen with open play living) double storey rear (to accommodate new bedroom and ensuite) plus loft conversion (for a further bedroom with ensuite) What a transformation.
New patio with landscaping
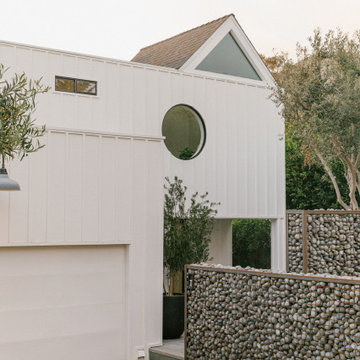
Modern Broad Beach House in Malibu California.
Cette image montre une façade de maison blanche minimaliste en bois et bardage à clin de taille moyenne et à un étage avec un toit en shingle et un toit marron.
Cette image montre une façade de maison blanche minimaliste en bois et bardage à clin de taille moyenne et à un étage avec un toit en shingle et un toit marron.
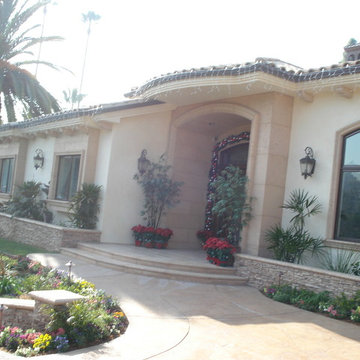
Enytrance: New large Estate custom Home on 1/2 acre lot Covina Hills http://ZenArchitect.com
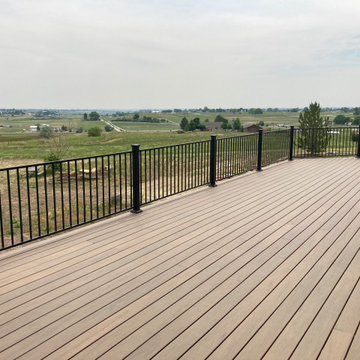
James Hardie horizontal planks in Navajo Beige with Timberbark Trims, Pella Architect arch windows, Owens Corning roof & an 834 square foot wrap around deck in Timbertech Legacy Pecan planks, Fortress Fe26 Railing and stamped concrete
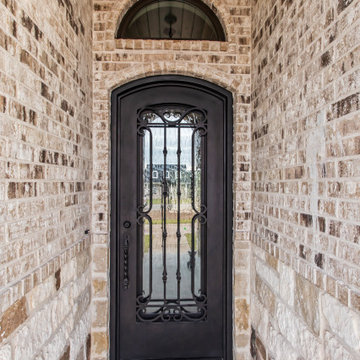
Cette photo montre une grande façade de maison beige chic en brique et planches et couvre-joints de plain-pied avec un toit en shingle et un toit marron.

Between the house and garage is a paver patio, perfect for outdoor entertaining.
Contractor: Maven Development
Photo: Emily Rose Imagery
Cette image montre une façade de maison verte craftsman en panneau de béton fibré de taille moyenne et à un étage avec un toit à deux pans, un toit en shingle et un toit marron.
Cette image montre une façade de maison verte craftsman en panneau de béton fibré de taille moyenne et à un étage avec un toit à deux pans, un toit en shingle et un toit marron.
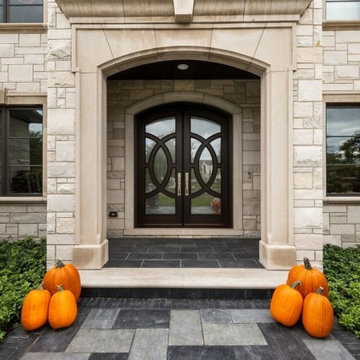
Aménagement d'une très grande façade de maison beige classique en pierre à un étage avec un toit en shingle et un toit marron.
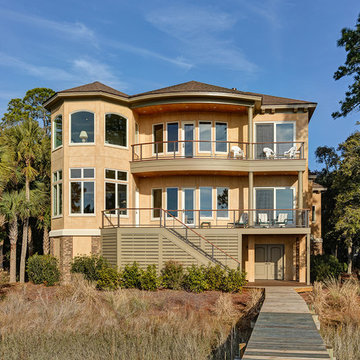
William Quarles
Inspiration pour une grande façade de maison beige traditionnelle en stuc à deux étages et plus avec un toit à quatre pans, un toit en shingle et un toit marron.
Inspiration pour une grande façade de maison beige traditionnelle en stuc à deux étages et plus avec un toit à quatre pans, un toit en shingle et un toit marron.
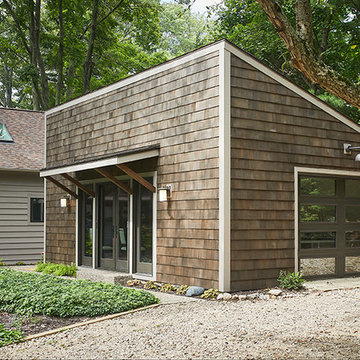
Inspiration pour une façade de maison marron minimaliste avec un revêtement mixte, un toit en shingle et un toit marron.
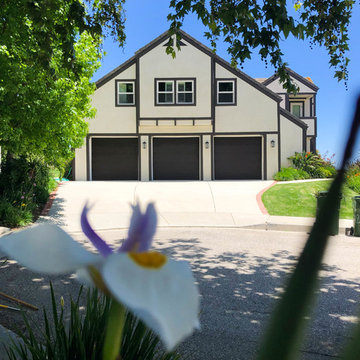
Malibu, CA / Entire Exterior Remodel / Roof, Windows, Doors, Stucco, Trim & Fascia, Garage Doors, Balcony and a Fresh Paint.
For the entire exterior remodeling project of this home, we installed all new windows around the entire home, a complete roof replacement, new Garage doors (3), the re-stuccoing of the entire exterior, replacement of the window trim and fascia, and a fresh exterior paint to finish.
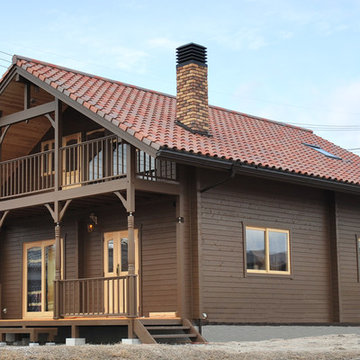
Inspiration pour une façade de maison marron rustique à un étage avec un toit marron.
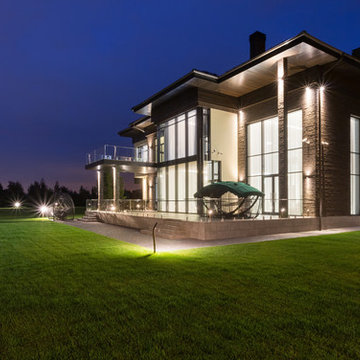
Архитекторы: Дмитрий Глушков, Фёдор Селенин; Фото: Антон Лихтарович
Cette image montre une grande façade de maison beige nordique en pierre et planches et couvre-joints à deux étages et plus avec un toit plat, un toit en tuile et un toit marron.
Cette image montre une grande façade de maison beige nordique en pierre et planches et couvre-joints à deux étages et plus avec un toit plat, un toit en tuile et un toit marron.
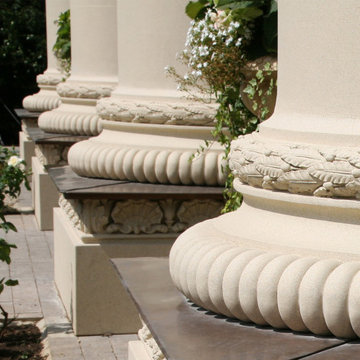
Особняк в подмосковном коттеджном поселке Флоранс. Рублево-Успенское шоссе, д. Раздоры, КП Флоранс
Inspiration pour une grande façade de maison beige traditionnelle en pierre à deux étages et plus avec un toit à deux pans, un toit en métal et un toit marron.
Inspiration pour une grande façade de maison beige traditionnelle en pierre à deux étages et plus avec un toit à deux pans, un toit en métal et un toit marron.
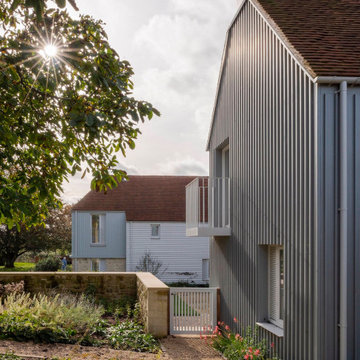
Exemple d'une très grande façade de maison grise nature en bois et bardage à clin à deux étages et plus avec un toit à deux pans, un toit en tuile et un toit marron.
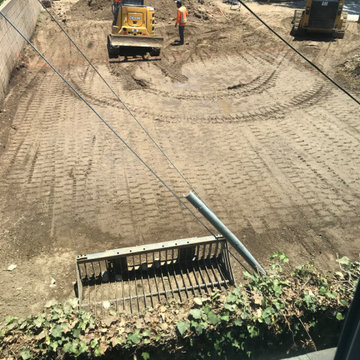
Cette image montre une grande façade de maison de ville minimaliste en bois et planches et couvre-joints à un étage avec un toit à deux pans, un toit en shingle et un toit marron.
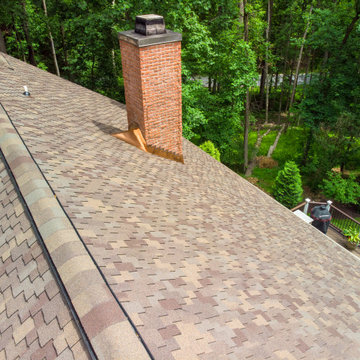
Brick home with the natural wood look of cedar shingles using long-lasting asphalt shingles with sculpted tabs.
Idée de décoration pour une façade de maison multicolore tradition en brique à un étage avec un toit à deux pans, un toit en shingle et un toit marron.
Idée de décoration pour une façade de maison multicolore tradition en brique à un étage avec un toit à deux pans, un toit en shingle et un toit marron.
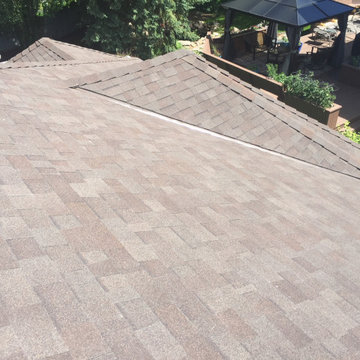
Malarkey Legacy Heather color
Idée de décoration pour une grande façade de maison beige tradition de plain-pied avec un toit à quatre pans, un toit en shingle et un toit marron.
Idée de décoration pour une grande façade de maison beige tradition de plain-pied avec un toit à quatre pans, un toit en shingle et un toit marron.
Idées déco de façades de maisons beiges avec un toit marron
3
