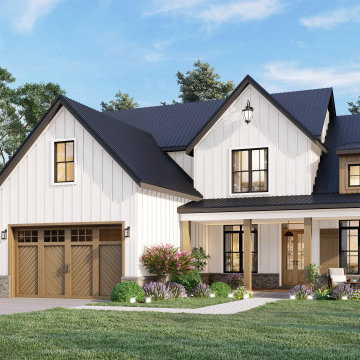Idées déco de façades de maisons beiges avec un toit noir
Trier par :
Budget
Trier par:Populaires du jour
41 - 60 sur 1 250 photos
1 sur 3

Shingle details and handsome stone accents give this traditional carriage house the look of days gone by while maintaining all of the convenience of today. The goal for this home was to maximize the views of the lake and this three-story home does just that. With multi-level porches and an abundance of windows facing the water. The exterior reflects character, timelessness, and architectural details to create a traditional waterfront home.
The exterior details include curved gable rooflines, crown molding, limestone accents, cedar shingles, arched limestone head garage doors, corbels, and an arched covered porch. Objectives of this home were open living and abundant natural light. This waterfront home provides space to accommodate entertaining, while still living comfortably for two. The interior of the home is distinguished as well as comfortable.
Graceful pillars at the covered entry lead into the lower foyer. The ground level features a bonus room, full bath, walk-in closet, and garage. Upon entering the main level, the south-facing wall is filled with numerous windows to provide the entire space with lake views and natural light. The hearth room with a coffered ceiling and covered terrace opens to the kitchen and dining area.
The best views were saved on the upper level for the master suite. Third-floor of this traditional carriage house is a sanctuary featuring an arched opening covered porch, two walk-in closets, and an en suite bathroom with a tub and shower.
Round Lake carriage house is located in Charlevoix, Michigan. Round lake is the best natural harbor on Lake Michigan. Surrounded by the City of Charlevoix, it is uniquely situated in an urban center, but with access to thousands of acres of the beautiful waters of northwest Michigan. The lake sits between Lake Michigan to the west and Lake Charlevoix to the east.
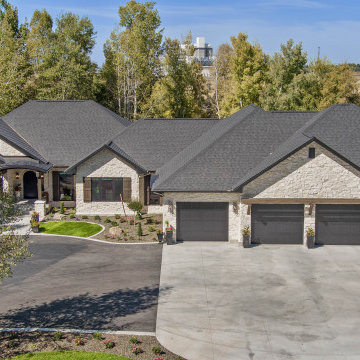
Front Exterior
Aménagement d'une grande façade de maison beige en pierre de plain-pied avec un toit mixte et un toit noir.
Aménagement d'une grande façade de maison beige en pierre de plain-pied avec un toit mixte et un toit noir.
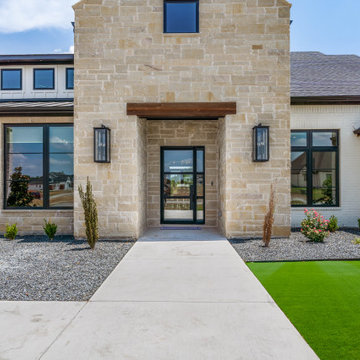
Réalisation d'une façade de maison beige minimaliste en pierre de plain-pied avec un toit en shingle et un toit noir.
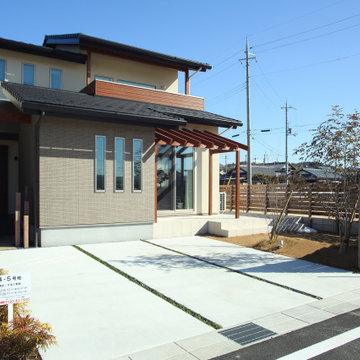
Idée de décoration pour une façade de maison beige en planches et couvre-joints de taille moyenne et à un étage avec un toit à deux pans, un toit en tuile et un toit noir.
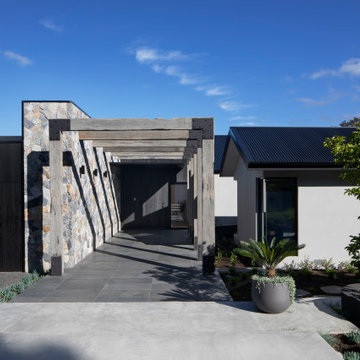
Cette photo montre une grande façade de maison beige tendance à un étage avec un revêtement mixte, un toit à deux pans, un toit en métal et un toit noir.
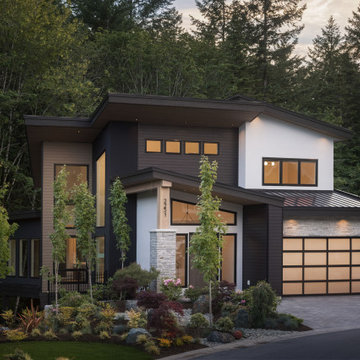
Idée de décoration pour une façade de maison beige design en panneau de béton fibré et bardage à clin de taille moyenne et à deux étages et plus avec un toit papillon, un toit en métal et un toit noir.
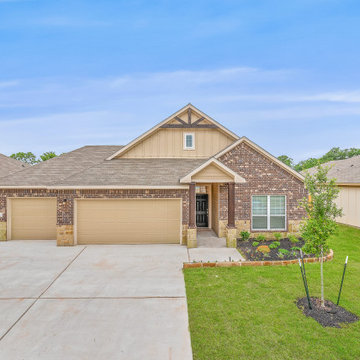
Exemple d'une grande façade de maison beige craftsman de plain-pied avec un revêtement mixte, un toit à quatre pans, un toit en shingle et un toit noir.
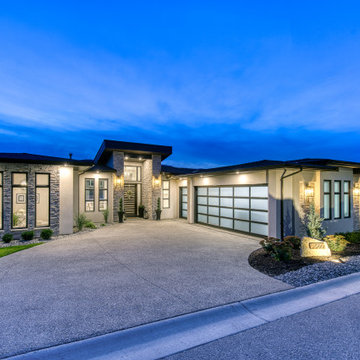
Exemple d'une grande façade de maison beige chic en stuc à un étage avec un toit en appentis, un toit en shingle et un toit noir.
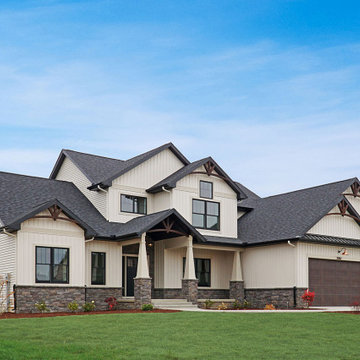
A 2,642 square foot modern craftsman farmhouse with 3 bedrooms, 2.5 baths, and a full unfinished basement that could include a fourth bedroom and a full bath.
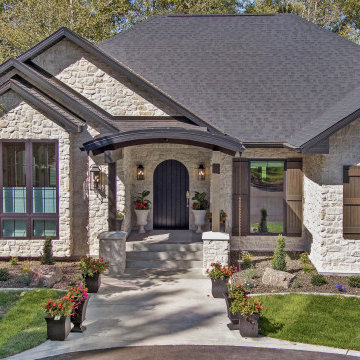
Front Exterior
Cette image montre une grande façade de maison beige en pierre de plain-pied avec un toit mixte et un toit noir.
Cette image montre une grande façade de maison beige en pierre de plain-pied avec un toit mixte et un toit noir.
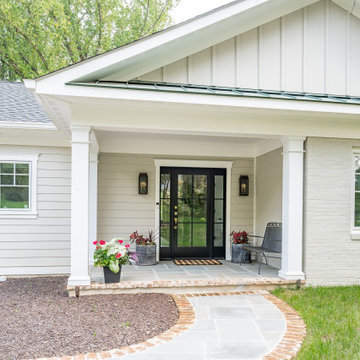
Custom remodel and build in the heart of Ruxton, Maryland. The foundation was kept and Eisenbrandt Companies remodeled the entire house with the design from Andy Niazy Architecture. A beautiful combination of painted brick and hardy siding, this home was built to stand the test of time. Accented with standing seam roofs and board and batten gambles. Custom garage doors with wood corbels. Marvin Elevate windows with a simplistic grid pattern. Blue stone walkway with old Carolina brick as its border. Versatex trim throughout.
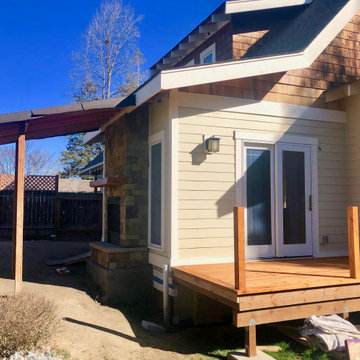
The addition of a deck off the newly expanded family room will provide indoor outdoor living space for this family.
Idées déco pour une façade de maison beige campagne en bois et bardage à clin de taille moyenne et de plain-pied avec un toit à deux pans, un toit en shingle et un toit noir.
Idées déco pour une façade de maison beige campagne en bois et bardage à clin de taille moyenne et de plain-pied avec un toit à deux pans, un toit en shingle et un toit noir.

Inspiration pour une grande façade de maison beige vintage en planches et couvre-joints de plain-pied avec un revêtement mixte, un toit plat, un toit en métal et un toit noir.
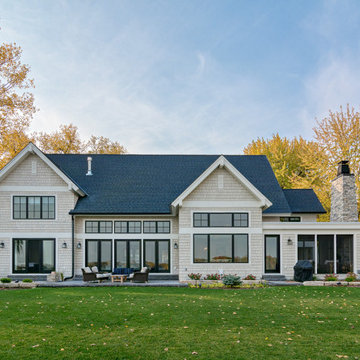
Beautiful backside of our new build - along lake.
Cette photo montre une façade de maison beige chic en bois et bardeaux à un étage avec un toit à deux pans, un toit en shingle et un toit noir.
Cette photo montre une façade de maison beige chic en bois et bardeaux à un étage avec un toit à deux pans, un toit en shingle et un toit noir.

Photo by Linda Oyama-Bryan
Idées déco pour une façade de maison beige classique en panneau de béton fibré et bardage à clin de taille moyenne et à un étage avec un toit à deux pans, un toit mixte et un toit noir.
Idées déco pour une façade de maison beige classique en panneau de béton fibré et bardage à clin de taille moyenne et à un étage avec un toit à deux pans, un toit mixte et un toit noir.
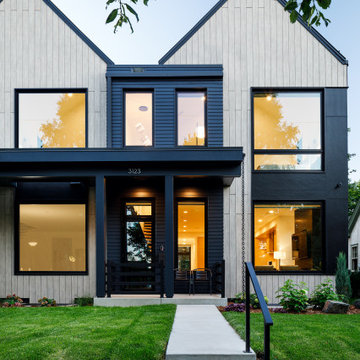
Inspiration pour une façade de maison de ville beige nordique de taille moyenne et à un étage avec un revêtement mixte, un toit à deux pans, un toit en métal et un toit noir.
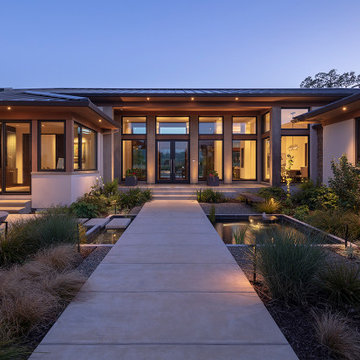
Front Entry
Exemple d'une façade de maison beige tendance en stuc de plain-pied avec un toit à quatre pans, un toit en métal et un toit noir.
Exemple d'une façade de maison beige tendance en stuc de plain-pied avec un toit à quatre pans, un toit en métal et un toit noir.
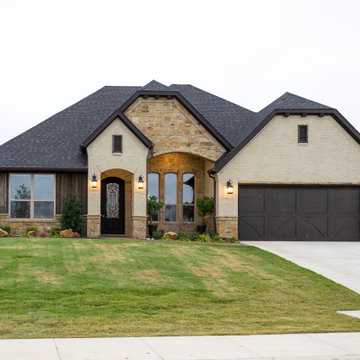
Beautiful contemporary farmhouse with mix and match stone and brick exterior and barn wood accent.
Réalisation d'une façade de maison beige champêtre de taille moyenne et de plain-pied avec un toit en shingle et un toit noir.
Réalisation d'une façade de maison beige champêtre de taille moyenne et de plain-pied avec un toit en shingle et un toit noir.
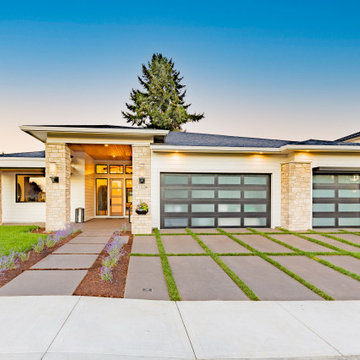
View from curb, driveway mass broken up with 6" strips of grass. Sidewalks broken up with 6" breaks. Ceiling of entry finished with tight knot cedar tongue and groove in a natural stain finish. Tempest torches to either side of entry. Concrete finished in a sanded finish with a Sierra color and seal
Idées déco de façades de maisons beiges avec un toit noir
3
