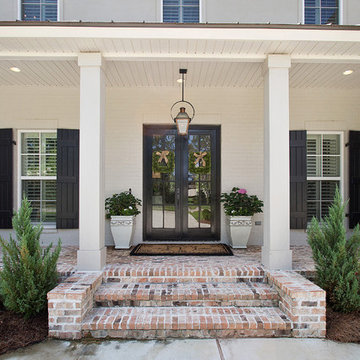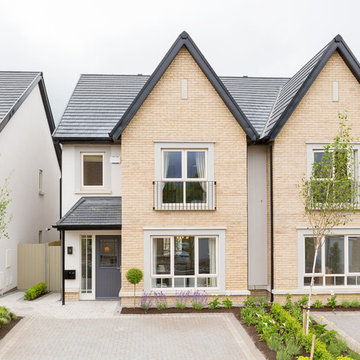Idées déco de façades de maisons beiges blanches
Trier par :
Budget
Trier par:Populaires du jour
101 - 120 sur 1 477 photos
1 sur 3
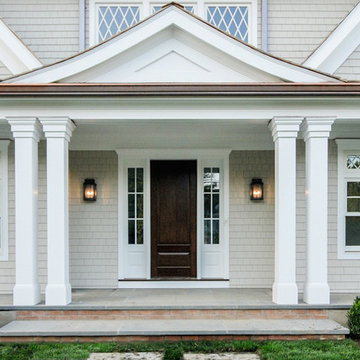
Idées déco pour une grande façade de maison beige classique en bois à un étage avec un toit à deux pans et un toit en shingle.
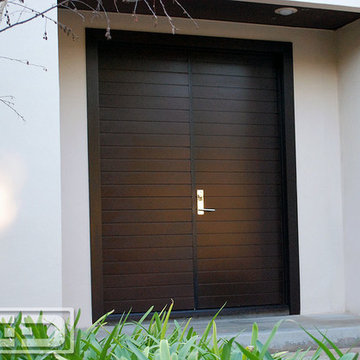
Modern architectural is gaining momentum in the Los Angeles region and as such so has the demand for architecturally-correct entry door systems that demonstrate the beauty of simplicity which is commonly recognized as modern architecture.
Our modern style entry door systems are designed for each and every one of our clients. We don't sell doors off a brochure nor do we have limitations in the use of materials, design and/or customization of any door design you might be seeking.
To get prices on our modern entry door system project please call us at (855) 343-DOOR
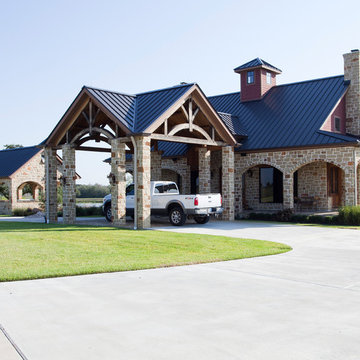
Texas Timber Frames
Aménagement d'une grande façade de maison beige classique en pierre avec un toit à deux pans.
Aménagement d'une grande façade de maison beige classique en pierre avec un toit à deux pans.
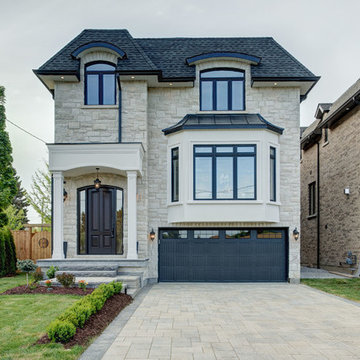
This quality custom home is found in the Willowdale neighbourhood of North York, in the Greater Toronto Area. It was designed and built by Avvio Fine Homes in 2015. Built on a 44' x 130' lot, the 3480 sq ft. home (+ 1082 sq ft. finished lower level) has 4 + 1 bedrooms, 4 + 1 bathrooms and 2-car at-grade garage. Avvio's Vincent Gambino designed the home using Feng Shui principles, creating a smart layout filled with natural light, highlighted by the spa-like master ensuite and large gourmet kitchen and servery.
Photo Credits: 360SkyStudio
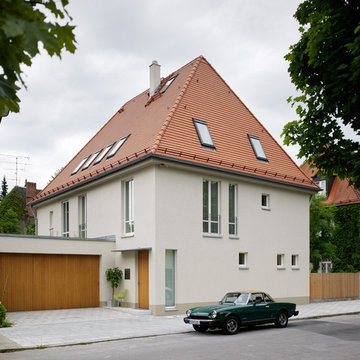
Exemple d'une façade de maison beige chic à deux étages et plus et de taille moyenne avec un toit à quatre pans.
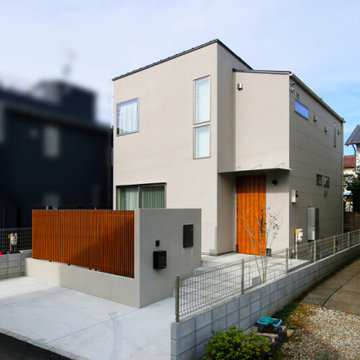
窓の形や配置が特徴的なモダンデザインのファサード。「白だと汚れが目立つと思い、建築家の先生の提案もあって、明るめのグレーをチョイスしました」とS様。
Cette photo montre une façade de maison beige moderne de taille moyenne et à un étage avec un toit en appentis et un toit noir.
Cette photo montre une façade de maison beige moderne de taille moyenne et à un étage avec un toit en appentis et un toit noir.
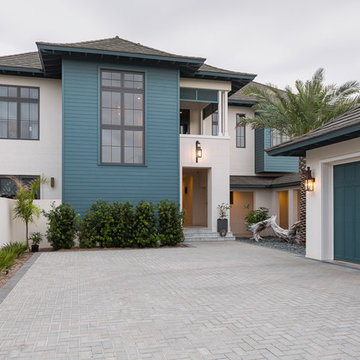
Greg Riegler
Idées déco pour une grande façade de maison beige bord de mer en stuc à un étage.
Idées déco pour une grande façade de maison beige bord de mer en stuc à un étage.
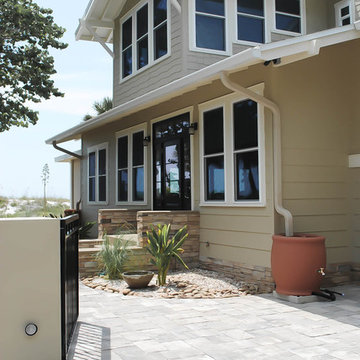
Demolition was no foregone conclusion when this oceanfront beach home was purchased by in New England business owner with the vision. His early childhood dream was brought to fruition as we meticulously restored and rebuilt to current standards this 1919 vintage Beach bungalow. Reset it completely with new systems and electronics, this award-winning home had its original charm returned to it in spades. This unpretentious masterpiece exudes understated elegance, exceptional livability and warmth.
Design Styles Architecure, Inc.
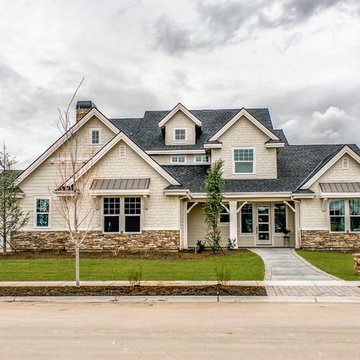
Dawn Burkhart
Idées déco pour une façade de maison beige campagne de plain-pied avec un revêtement mixte et un toit en shingle.
Idées déco pour une façade de maison beige campagne de plain-pied avec un revêtement mixte et un toit en shingle.
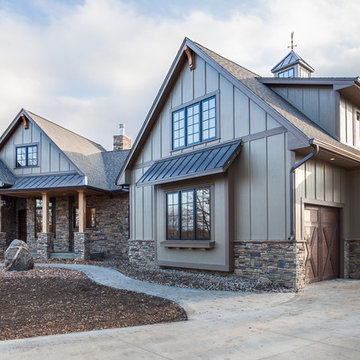
Tim Abramowitz
Aménagement d'une grande façade de maison beige montagne à un étage avec un revêtement mixte.
Aménagement d'une grande façade de maison beige montagne à un étage avec un revêtement mixte.
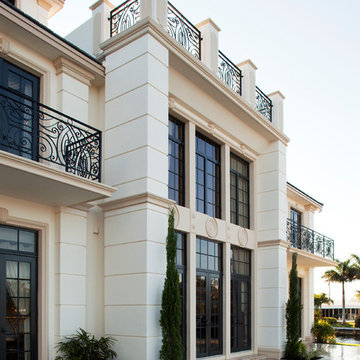
Aménagement d'une très grande façade de maison beige classique à deux étages et plus avec un revêtement mixte et un toit à quatre pans.
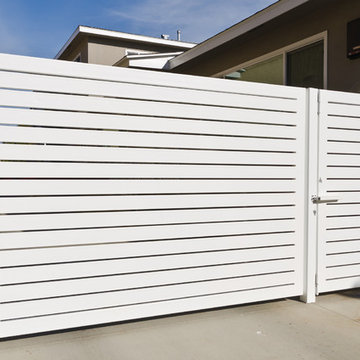
Pacific Garage Doors & Gates
Burbank & Glendale's Highly Preferred Garage Door & Gate Services
Location: North Hollywood, CA 91606
Aménagement d'une grande façade de maison de ville beige contemporaine en stuc à deux étages et plus avec un toit à quatre pans et un toit en shingle.
Aménagement d'une grande façade de maison de ville beige contemporaine en stuc à deux étages et plus avec un toit à quatre pans et un toit en shingle.
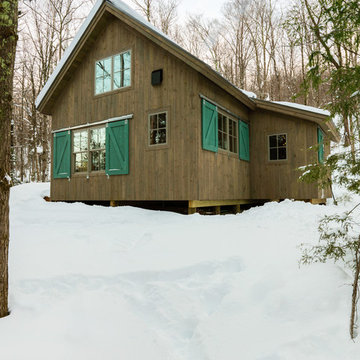
photos by Susan Teare • www.susanteare.com
Réalisation d'une petite façade de maison beige chalet en bois de plain-pied avec un toit à deux pans.
Réalisation d'une petite façade de maison beige chalet en bois de plain-pied avec un toit à deux pans.
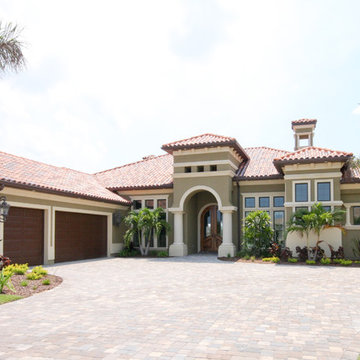
Our custom homes are built on the Space Coast in Brevard County, FL in the growing communities of Melbourne, FL and Viera, FL. As a custom builder in Brevard County we build custom homes in the communities of Wyndham at Duran, Charolais Estates, Casabella, Fairway Lakes and on your own lot.
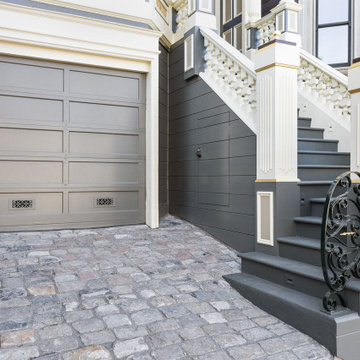
CLIENT GOALS
This spectacular Victorian was built in 1890 for Joseph Budde, an inventor, patent holder, and major manufacturer of the flush toilet. Through its more than 130-year life, this home evolved with the many incarnations of the Haight District. The most significant was the street modification that made way for the Haight Street railway line in the early 1920s. At that time, streets and sidewalks widened, causing the straight-line, two-story staircase to take a turn.
In the 1920s, stucco and terrazzo were considered modern and low-maintenance materials and were often used to replace the handmade residential carpentry that would have graced this spectacular staircase. Sometime during the 1990s, the entire entry door assembly was removed and replaced with another “modern” solution. Our clients challenged Centoni to recreate the original staircase and entry.
OUR DESIGN SOLUTION
Through a partnership with local artisans and support from San Francisco Historical Planners, team Centoni sourced information from the public library that included original photographs, writings on Cranston and Keenan, and the history of the Haight. Though no specific photo has yet to be sourced, we are confident the design choices are in the spirit of the original and are based on remnants of the original porch discovered under the 1920s stucco.
Through this journey, the staircase foundation was reengineered, the staircase designed and built, the original entry doors recreated, the stained glass transom created (including replication of the original hand-painted bird-theme rondels, many rotted decorated elements hand-carved, new and historic lighting installed, and a new iron handrail designed and fabricated.
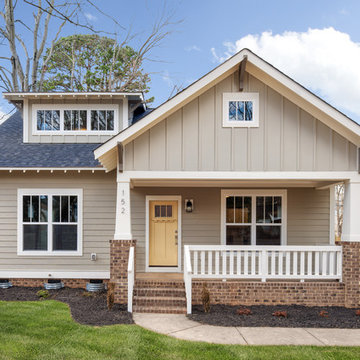
Idée de décoration pour une grande façade de maison beige craftsman en bois à un étage avec un toit à deux pans et un toit en shingle.
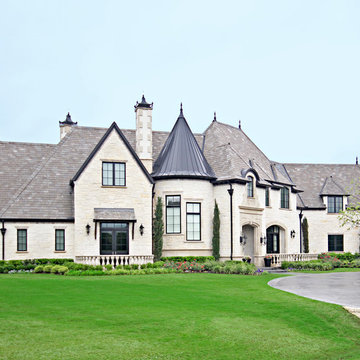
Cette image montre une grande façade de maison beige traditionnelle en pierre à un étage.
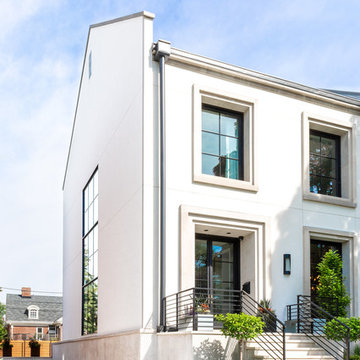
Reagan Taylor Photography
Idée de décoration pour une façade de maison beige à un étage avec un toit en métal.
Idée de décoration pour une façade de maison beige à un étage avec un toit en métal.
Idées déco de façades de maisons beiges blanches
6
