Idées déco de façades de maisons beiges en adobe
Trier par :
Budget
Trier par:Populaires du jour
181 - 200 sur 559 photos
1 sur 3
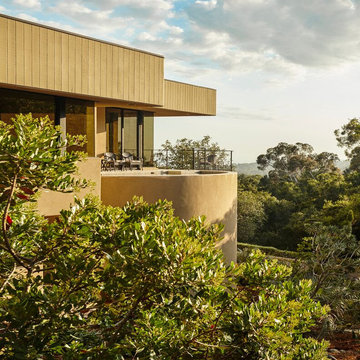
Idées déco pour une grande façade de maison beige contemporaine en adobe à un étage avec un toit plat.
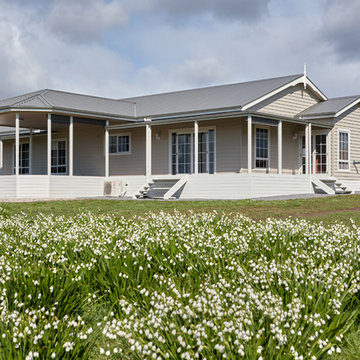
Dave Grove
Exemple d'une façade de maison beige chic en adobe avec un toit à deux pans et un toit en métal.
Exemple d'une façade de maison beige chic en adobe avec un toit à deux pans et un toit en métal.
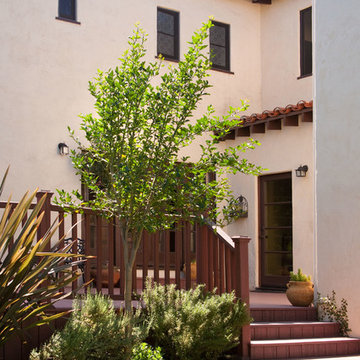
Idée de décoration pour une grande façade de maison beige méditerranéenne en adobe à un étage avec un toit plat.
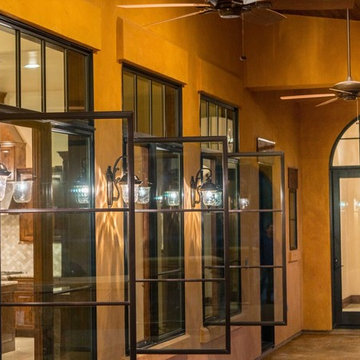
Cette image montre une grande façade de maison beige méditerranéenne en adobe à un étage avec un toit à quatre pans et un toit en tuile.
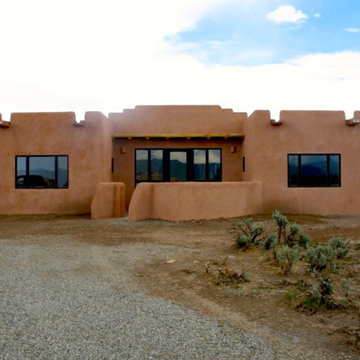
This 2400 sq. ft. home rests at the very beginning of the high mesa just outside of Taos. To the east, the Taos valley is green and verdant fed by rivers and streams that run down from the mountains, and to the west the high sagebrush mesa stretches off to the distant Brazos range.
The house is sited to capture the high mountains to the northeast through the floor to ceiling height corner window off the kitchen/dining room.The main feature of this house is the central Atrium which is an 18 foot adobe octagon topped with a skylight to form an indoor courtyard complete with a fountain. Off of this central space are two offset squares, one to the east and one to the west. The bedrooms and mechanical room are on the west side and the kitchen, dining, living room and an office are on the east side.
The house is a straw bale/adobe hybrid, has custom hand dyed plaster throughout with Talavera Tile in the public spaces and Saltillo Tile in the bedrooms. There is a large kiva fireplace in the living room, and a smaller one occupies a corner in the Master Bedroom. The Master Bathroom is finished in white marble tile. The separate garage is connected to the house with a triangular, arched breezeway with a copper ceiling.
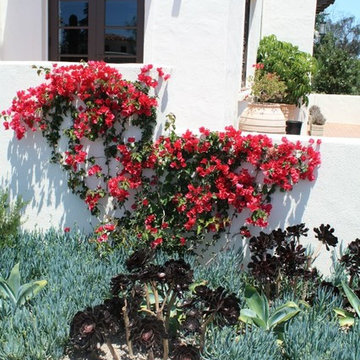
Cette image montre une grande façade de maison beige sud-ouest américain en adobe à un étage avec un toit à croupette.
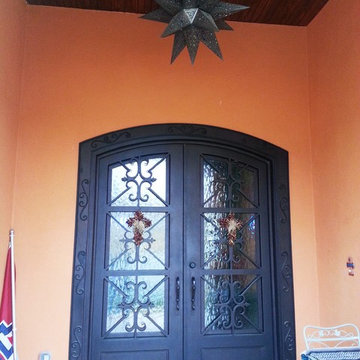
Exemple d'une façade de maison beige sud-ouest américain en adobe de taille moyenne et de plain-pied avec un toit plat.
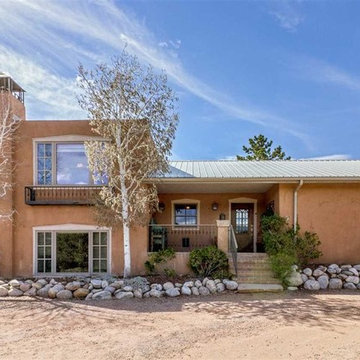
Aménagement d'une façade de maison beige sud-ouest américain en adobe de taille moyenne et à un étage avec un toit plat et un toit en métal.
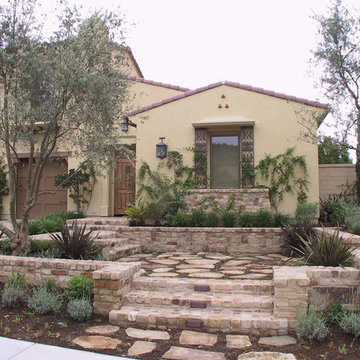
Réalisation d'une façade de maison beige méditerranéenne en adobe de taille moyenne et à un étage avec un toit à deux pans.
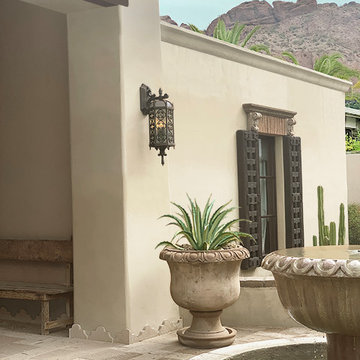
Heather Ryan, Interior Designer
H.Ryan Studio - Scottsdale, AZ
www.hryanstudio.com
Idée de décoration pour une grande façade de maison beige en adobe de plain-pied avec un toit plat et un toit en tuile.
Idée de décoration pour une grande façade de maison beige en adobe de plain-pied avec un toit plat et un toit en tuile.
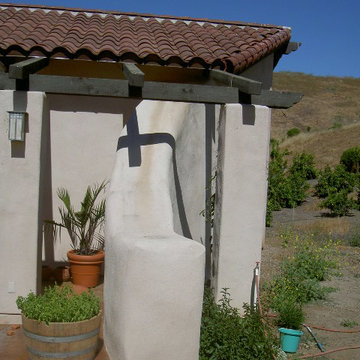
T.Brajko
Inspiration pour une façade de maison beige sud-ouest américain en adobe de taille moyenne et de plain-pied avec un toit à deux pans.
Inspiration pour une façade de maison beige sud-ouest américain en adobe de taille moyenne et de plain-pied avec un toit à deux pans.
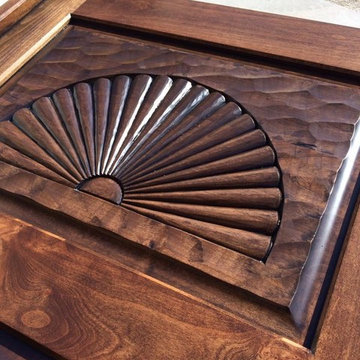
Cette image montre une façade de maison beige sud-ouest américain en adobe de taille moyenne et de plain-pied avec un toit plat.
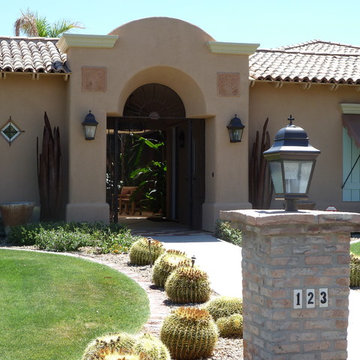
Cette photo montre une façade de maison beige méditerranéenne en adobe de taille moyenne et de plain-pied avec un toit à deux pans et un toit en tuile.
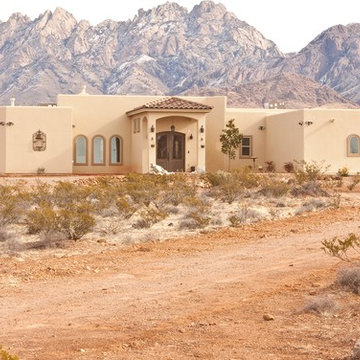
Idées déco pour une grande façade de maison beige sud-ouest américain en adobe de plain-pied avec un toit plat.
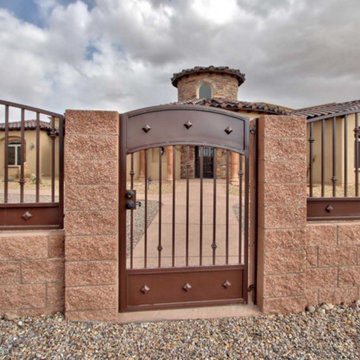
Aménagement d'une façade de maison beige méditerranéenne en adobe de taille moyenne et de plain-pied avec un toit à quatre pans.
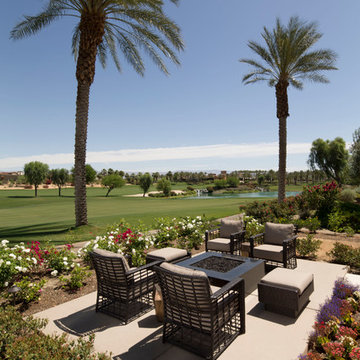
Cette image montre une grande façade de maison beige ethnique en adobe de plain-pied avec un toit de Gambrel.
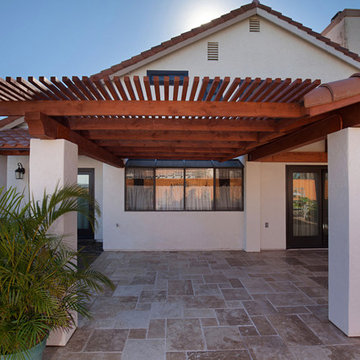
This attached patio cover was installed in this Oceanside home by Classic Home Improvements. The attached pergola is partially shaded while surrounded by another two fully shaded gable roof patio covers. Photos by Preview First.
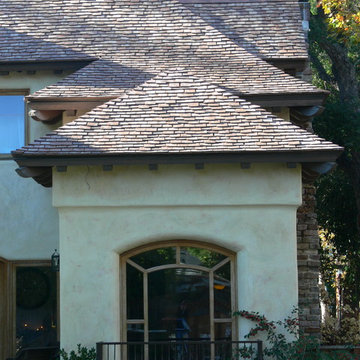
Designed and building supervised by owner.
Tile: Country French in 3 size 2 thickness 3 color blend
This residence sits on the corner of a T junction facing a public park. The color blend of the roof compliments perfectly the soft shades of the stucco and quickly mellowed down so that the house blends perfectly with the established neighborhood.
Residence in Haverford PA (Hilzinger)
Architect: Peter Zimmerman Architects of Berwyn PA
Builder: Griffiths Construction of Chester Springs PA
Roofer Fergus Sweeney LLC of Downingtown PA
This was a re-model and addition to an existing residence. The original roof had been cedar but the architect specified our handmade English tiles. The client wanted a brown roof but did not like a mono dark color so we created this multi shaded roof which met his requirements perfectly. We supplied Arris style hips which allows the roof to fold over at the corners rather than using bulky hip tiles which draw attention to the hips.
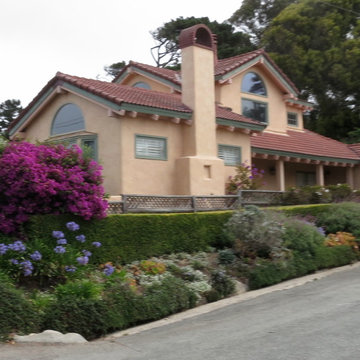
Exemple d'une grande façade de maison beige chic en adobe à un étage avec un toit à deux pans.
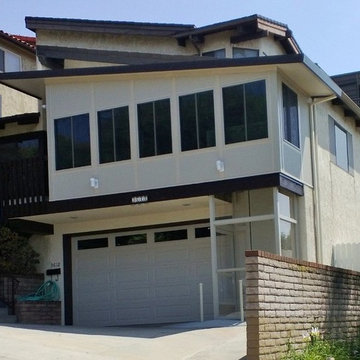
Patio Enclosure, Sunroom, 2" insulated walls with drywall interior, transom glass above windows and doors, Gabled Roof, 4" insulated Alumawood style roof
Idées déco de façades de maisons beiges en adobe
10