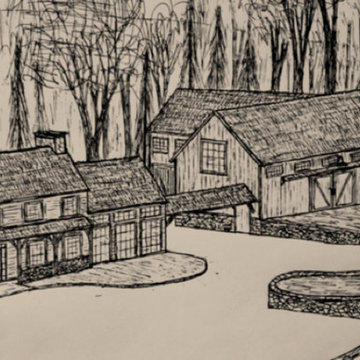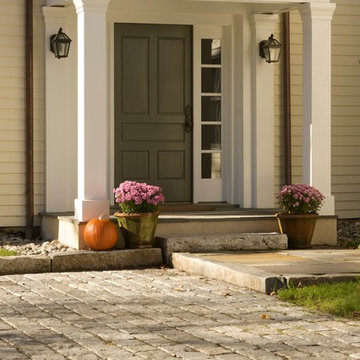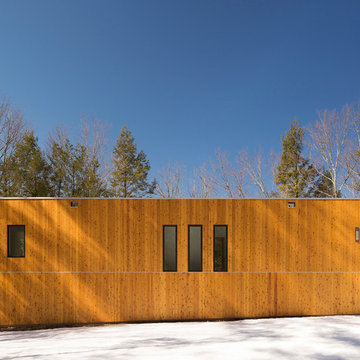Idées déco de façades de maisons beiges en bois
Trier par :
Budget
Trier par:Populaires du jour
181 - 200 sur 549 photos
1 sur 3
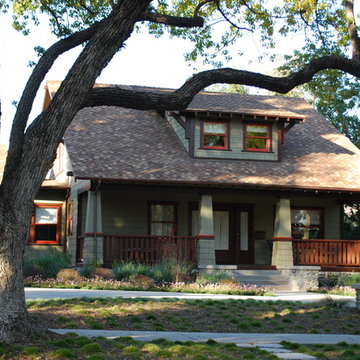
Idée de décoration pour une grande façade de maison grise craftsman en bois à un étage avec un toit en appentis et un toit en shingle.
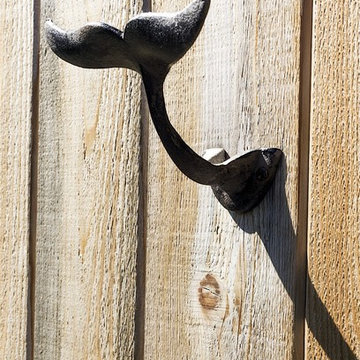
Mike Ciolino
Idée de décoration pour une façade de maison beige craftsman en bois de taille moyenne et à un étage avec un toit à deux pans.
Idée de décoration pour une façade de maison beige craftsman en bois de taille moyenne et à un étage avec un toit à deux pans.
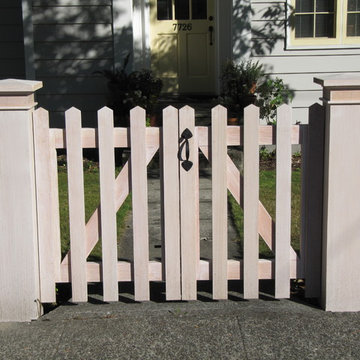
New gates at sidewalk have latch set and strap hinges. Pickets are 36" high and 2.75" wide, made by ripping a 1 x 6 in half. Spacing between pickets is generally 2.75".
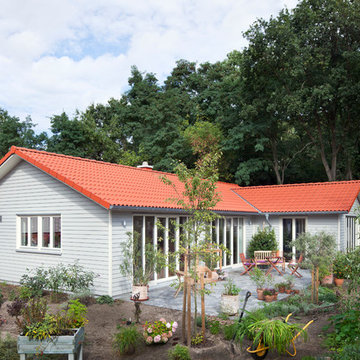
Idées déco pour une façade de maison grise campagne en bois de plain-pied avec un toit en tuile.
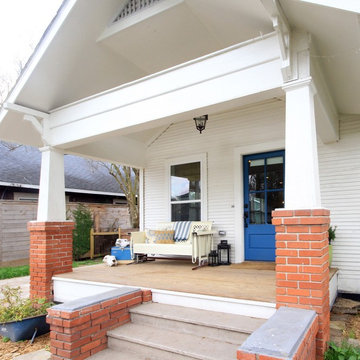
Inspiration pour une façade de maison blanche craftsman en bois de plain-pied.
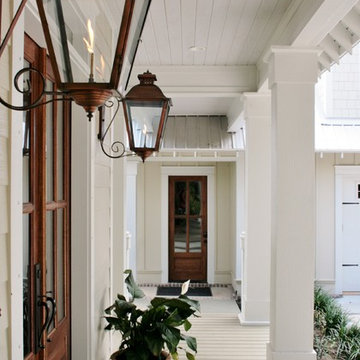
Home in Alba Place, Built By Rick Twilley Custom Home Builders LLC, Designed by Bob Chatham Custom Home Designs.
Photos By: Bob Chatham & Jessi Lambert
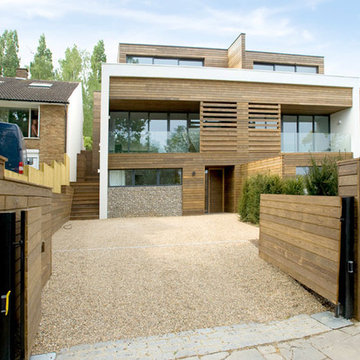
The ground works saw the removal of the sloping front garden to create an extra storey through out the house whilst maintaining equivalent roof heights of neighbouring properties.
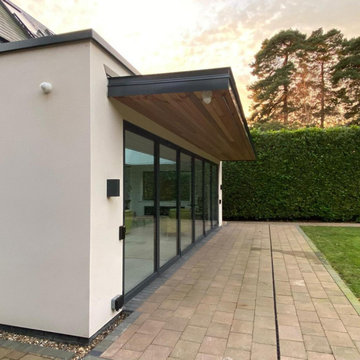
Floating overhang canopy with reccesed profile for a RGB Led light. Underside in a Ceder cladding finished with anthracite zinc roof and facias. Main single storey extension copings also finished in matching anthracite Zinc. Large Bifold Schuco 7 meter opening doors. Power Points, CCTV installed and a beam for security spanning over the doors. Wall Lights
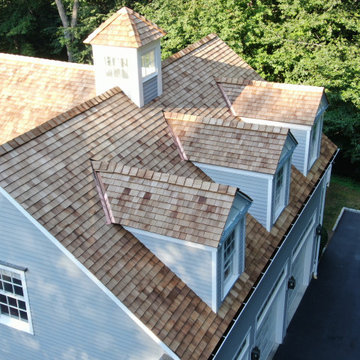
Close up of the dormer valley flashing on this western red cedar roof replacement in Fairfield County, Connecticut. We recommended and installed Watkins Western Red Cedar perfection shingles treated with Chromated Copper Arsenate (CCA). The CCA is an anti-fungal and insect repellant which extends the life of the cedar, especially in shoreline communities where there is significant moisture.

Lodge Exterior Rendering with Natural Landscape & Pond - Creative ideas by Architectural Visualization Companies. visualization company, rendering service, 3d rendering, firms, visualization, photorealistic, designers, cgi architecture, 3d exterior house designs, Modern house designs, companies, architectural illustrations, lodge, river, pond, landscape, lighting, natural, modern, exterior, 3d architectural modeling, architectural 3d rendering, architectural rendering studio, architectural rendering service, Refreshment Area.
Visit: http://www.yantramstudio.com/3d-architectural-exterior-rendering-cgi-animation.html
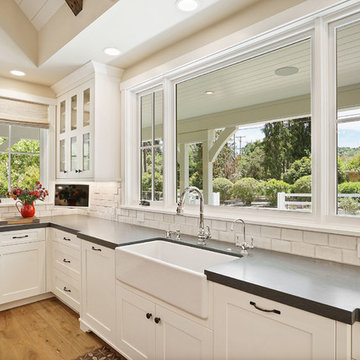
Farmhouse in Barn Red with White Oak floors, Farrow & Ball Matchstick walls, chaddock lighting, Conrad Shades, Grothouse Island top, Harmoni & Bentwood Cabinetry
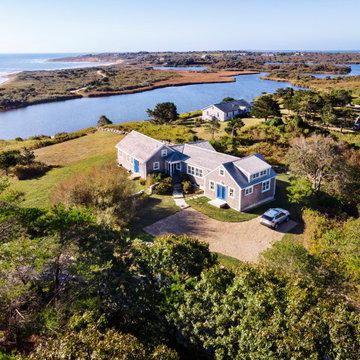
Inspiration pour une façade de maison grise marine en bois et bardeaux de taille moyenne et à un étage avec un toit à deux pans, un toit en shingle et un toit gris.
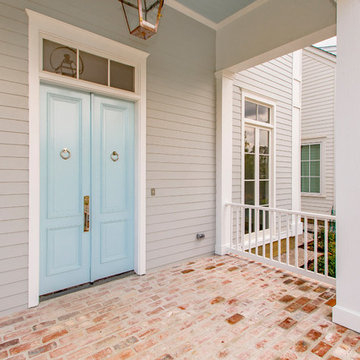
Cette photo montre une grande façade de maison grise chic en bois à un étage avec un toit à deux pans et un toit en shingle.
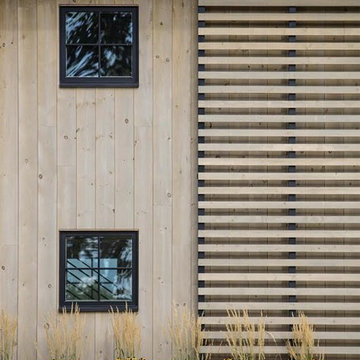
Cette photo montre une très grande façade de maison marron nature en bois à un étage avec un toit à deux pans.
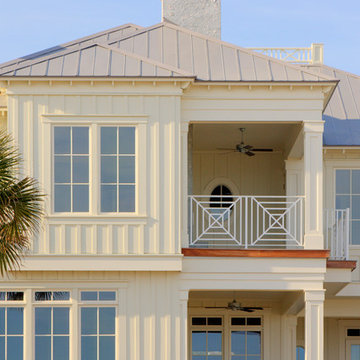
Idée de décoration pour une façade de maison blanche marine en bois de taille moyenne et à deux étages et plus.
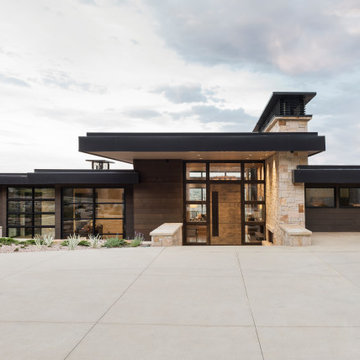
Cette image montre une grande façade de maison marron design en bois à un étage avec un toit plat et un toit en métal.
Idées déco de façades de maisons beiges en bois
10
