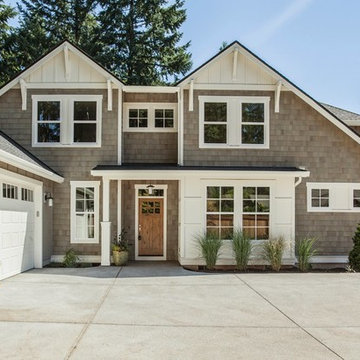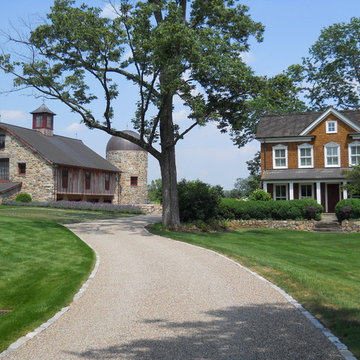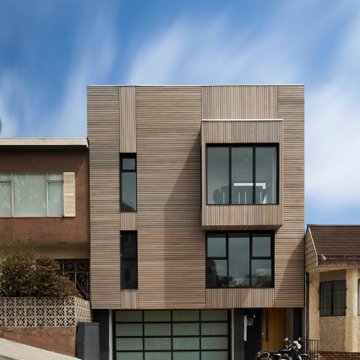Idées déco de façades de maisons beiges en bois
Trier par :
Budget
Trier par:Populaires du jour
121 - 140 sur 550 photos
1 sur 3
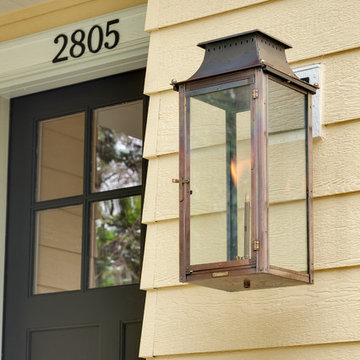
Idée de décoration pour une grande façade de maison jaune tradition en bois de plain-pied.
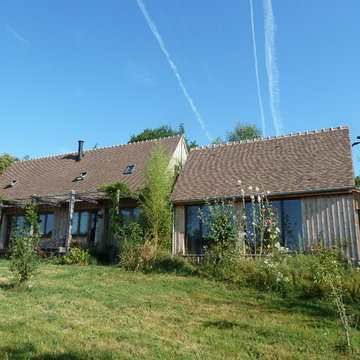
Cette image montre une façade de maison marron rustique en bois de taille moyenne et à un étage avec un toit à deux pans et un toit en tuile.
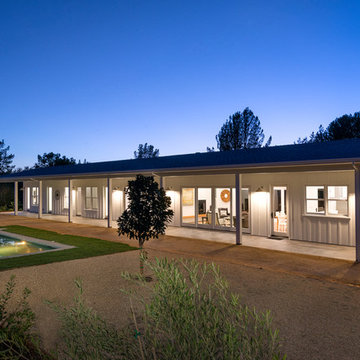
Aménagement d'une longère blanche campagne en bois de plain-pied avec un toit à deux pans.
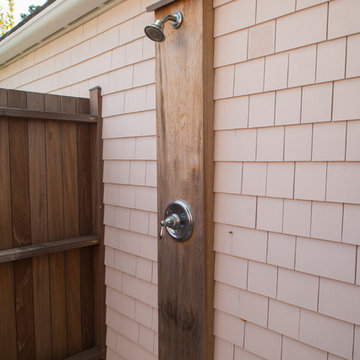
Outdoor Shower
Cette photo montre une très grande façade de maison beige nature en bois à un étage avec un toit en shingle.
Cette photo montre une très grande façade de maison beige nature en bois à un étage avec un toit en shingle.

Every detail of this European villa-style home exudes a uniquely finished feel. Our design goals were to invoke a sense of travel while simultaneously cultivating a homely and inviting ambience. This project reflects our commitment to crafting spaces seamlessly blending luxury with functionality.
Our clients, who are experienced builders, constructed their European villa-style home years ago on a stunning lakefront property. The meticulous attention to design is evident throughout this expansive residence and includes plenty of outdoor seating options for delightful entertaining.
---
Project completed by Wendy Langston's Everything Home interior design firm, which serves Carmel, Zionsville, Fishers, Westfield, Noblesville, and Indianapolis.
For more about Everything Home, see here: https://everythinghomedesigns.com/
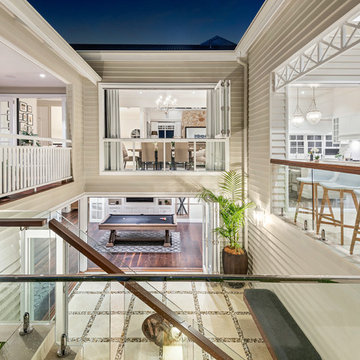
Cette image montre une grande façade de maison beige vintage en bois à un étage avec un toit à deux pans et un toit en métal.
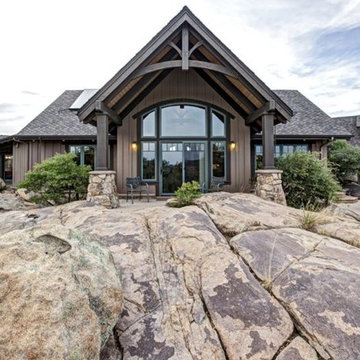
Idées déco pour une grande façade de maison multicolore montagne en bois à un étage avec un toit à deux pans et un toit en shingle.
Historic Victorian Home built in the 1800's that went through an extensive exterior renovation replacing a lot of rotting wood, repairing/replacing vintage details and completely repainting adding back contrasting colors that highlight many of the homes architectural details.
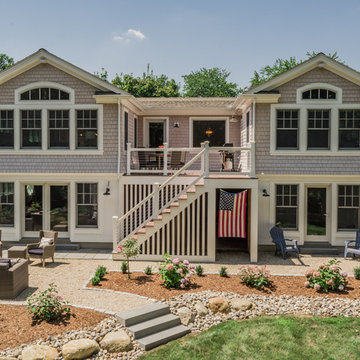
The cottage style exterior of this newly remodeled ranch in Connecticut, belies its transitional interior design. The exterior of the home features wood shingle siding along with pvc trim work, a gently flared beltline separates the main level from the walk out lower level at the rear. Also on the rear of the house where the addition is most prominent there is a cozy deck, with maintenance free cable railings, a quaint gravel patio, and a garden shed with its own patio and fire pit gathering area.
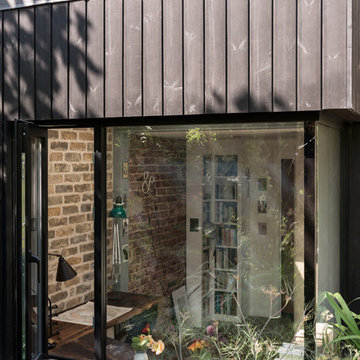
French + Tye
Réalisation d'une façade de maison noire design en bois et planches et couvre-joints.
Réalisation d'une façade de maison noire design en bois et planches et couvre-joints.
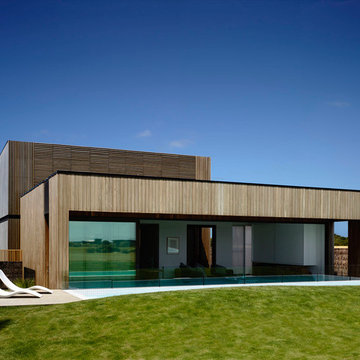
Derek Swalwell
Idée de décoration pour une grande façade de maison design en bois à un étage avec un toit plat.
Idée de décoration pour une grande façade de maison design en bois à un étage avec un toit plat.
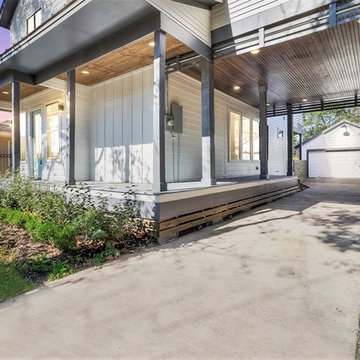
Har.com
Idées déco pour une façade de maison blanche craftsman en bois de taille moyenne et à un étage avec un toit en shingle.
Idées déco pour une façade de maison blanche craftsman en bois de taille moyenne et à un étage avec un toit en shingle.

Light plays well across the building all day
Inspiration pour une grande façade de maison marron design en bois et planches et couvre-joints à deux étages et plus avec un toit à deux pans, un toit en métal et un toit noir.
Inspiration pour une grande façade de maison marron design en bois et planches et couvre-joints à deux étages et plus avec un toit à deux pans, un toit en métal et un toit noir.
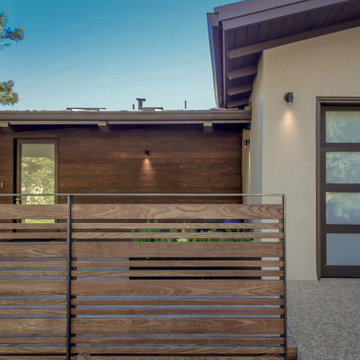
Street view detail of slatted wood screening rail, glass garage and main entry door.
Idées déco pour une façade de maison marron moderne en bois de taille moyenne et à un étage avec un toit à deux pans et un toit en métal.
Idées déco pour une façade de maison marron moderne en bois de taille moyenne et à un étage avec un toit à deux pans et un toit en métal.
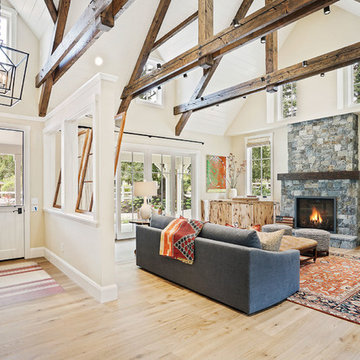
Farmhouse in Barn Red and Lune Lake Stone fireplace, White Oak floors, Farrow & Ball Matchstick walls, circa lighting, Verellen, Hickory Chair, Charles Stewart
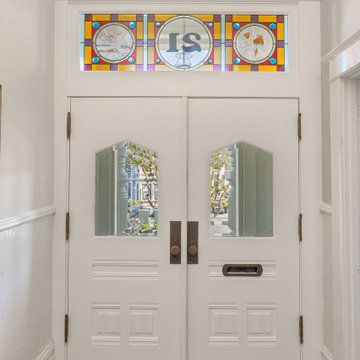
CLIENT GOALS
This spectacular Victorian was built in 1890 for Joseph Budde, an inventor, patent holder, and major manufacturer of the flush toilet. Through its more than 130-year life, this home evolved with the many incarnations of the Haight District. The most significant was the street modification that made way for the Haight Street railway line in the early 1920s. At that time, streets and sidewalks widened, causing the straight-line, two-story staircase to take a turn.
In the 1920s, stucco and terrazzo were considered modern and low-maintenance materials and were often used to replace the handmade residential carpentry that would have graced this spectacular staircase. Sometime during the 1990s, the entire entry door assembly was removed and replaced with another “modern” solution. Our clients challenged Centoni to recreate the original staircase and entry.
OUR DESIGN SOLUTION
Through a partnership with local artisans and support from San Francisco Historical Planners, team Centoni sourced information from the public library that included original photographs, writings on Cranston and Keenan, and the history of the Haight. Though no specific photo has yet to be sourced, we are confident the design choices are in the spirit of the original and are based on remnants of the original porch discovered under the 1920s stucco.
Through this journey, the staircase foundation was reengineered, the staircase designed and built, the original entry doors recreated, the stained glass transom created (including replication of the original hand-painted bird-theme rondels, many rotted decorated elements hand-carved, new and historic lighting installed, and a new iron handrail designed and fabricated.
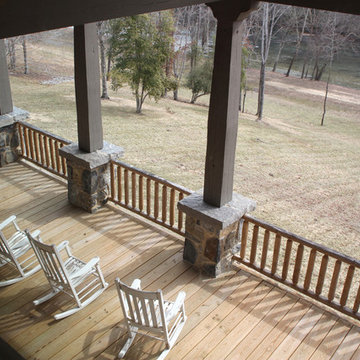
Cette photo montre une façade de maison marron montagne en bois de taille moyenne et à un étage.
Idées déco de façades de maisons beiges en bois
7
