Idées déco de façades de maisons beiges et marron
Trier par :
Budget
Trier par:Populaires du jour
81 - 100 sur 135 110 photos
1 sur 3
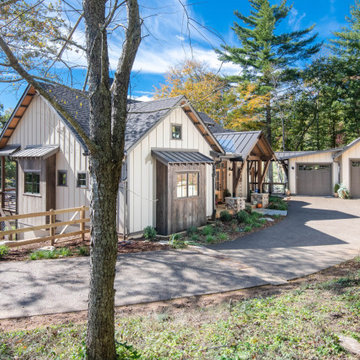
Aménagement d'une façade de maison beige montagne à un étage avec un revêtement mixte, un toit à deux pans et un toit mixte.
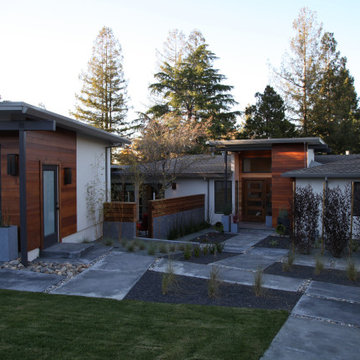
The new garage ties in seamlessly with the original structure. Just to the right and behind the garage is an intimate courtyard. Concrete squares divided by rocks allow for movement between areas without creating a monolith, and provide additional opportunities for water absorption into the landscape.
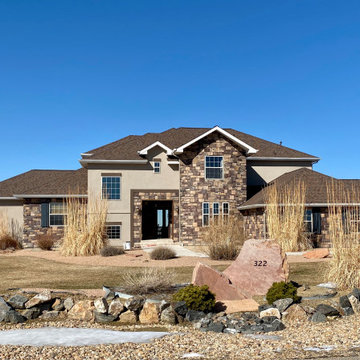
We installed a new CertainTeed Northgate Class IV Impact Resistant roof on this home in Berthoud. It is ready for hail season! The color of the shingles is Heather Blend.
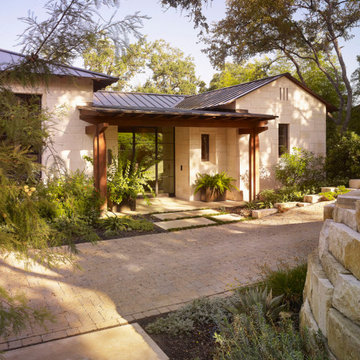
Idées déco pour une grande façade de maison beige méditerranéenne en pierre à un étage.

The owners requested that their home harmonize with the spirit of the surrounding Colorado mountain setting and enhance their outdoor recreational lifestyle - while reflecting their contemporary architectural tastes. The site was burdened with a myriad of strict design criteria enforced by the neighborhood covenants and architectural review board. Creating a distinct design challenge, the covenants included a narrow interpretation of a “mountain style” home which established predetermined roof pitches, glazing percentages and material palettes - at direct odds with the client‘s vision of a flat-roofed, glass, “contemporary” home.
Our solution finds inspiration and opportunities within the site covenant’s strict definitions. It promotes and celebrates the client’s outdoor lifestyle and resolves the definition of a contemporary “mountain style” home by reducing the architecture to its most basic vernacular forms and relying upon local materials.
The home utilizes a simple base, middle and top that echoes the surrounding mountains and vegetation. The massing takes its cues from the prevalent lodgepole pine trees that grow at the mountain’s high altitudes. These pine trees have a distinct growth pattern, highlighted by a single vertical trunk and a peaked, densely foliated growth zone above a sparse base. This growth pattern is referenced by placing the wood-clad body of the home at the second story above an open base composed of wood posts and glass. A simple peaked roof rests lightly atop the home - visually floating above a triangular glass transom. The home itself is neatly inserted amongst an existing grove of lodgepole pines and oriented to take advantage of panoramic views of the adjacent meadow and Continental Divide beyond.
The main functions of the house are arranged into public and private areas and this division is made apparent on the home’s exterior. Two large roof forms, clad in pre-patinated zinc, are separated by a sheltering central deck - which signals the main entry to the home. At this connection, the roof deck is opened to allow a cluster of aspen trees to grow – further reinforcing nature as an integral part of arrival.
Outdoor living spaces are provided on all levels of the house and are positioned to take advantage of sunrise and sunset moments. The distinction between interior and exterior space is blurred via the use of large expanses of glass. The dry stacked stone base and natural cedar cladding both reappear within the home’s interior spaces.
This home offers a unique solution to the client’s requests while satisfying the design requirements of the neighborhood covenants. The house provides a variety of indoor and outdoor living spaces that can be utilized in all seasons. Most importantly, the house takes its cues directly from its natural surroundings and local building traditions to become a prototype solution for the “modern mountain house”.
Overview
Ranch Creek Ranch
Winter Park, Colorado
Completion Date
October, 2007
Services
Architecture, Interior Design, Landscape Architecture

Aménagement d'une petite façade de maison marron montagne en bois à un étage avec un toit à deux pans et un toit en shingle.
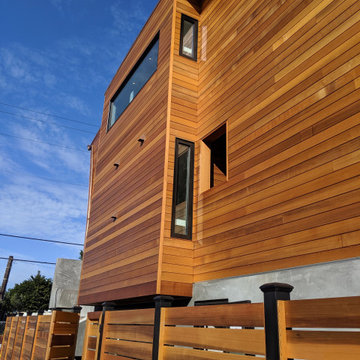
Nothing compares to the warmth and beauty of natural Western Red Cedar Siding. After custom milling the 1x6" clear, vertical grain Western Red Cedar T&G, we had it custom coated with a factory flood coat of high quality penetrating oil on all four sides prior to shipment to Half Moon Bay
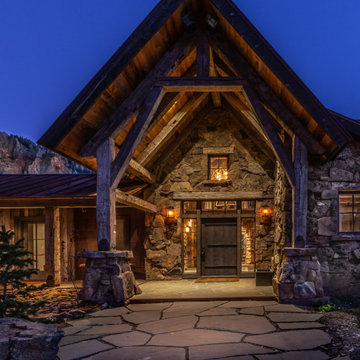
Cette photo montre une grande façade de maison marron montagne de plain-pied avec un revêtement mixte, un toit à deux pans et un toit en métal.
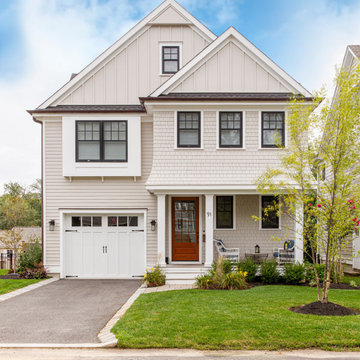
Réalisation d'une façade de maison beige tradition en panneau de béton fibré à deux étages et plus.

Aménagement d'une grande façade de maison marron rétro de plain-pied avec un revêtement mixte.
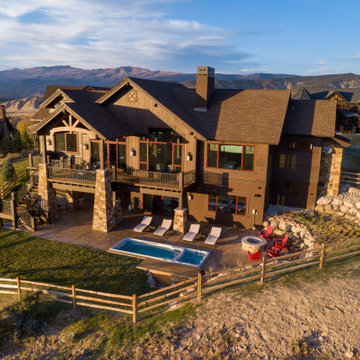
Idée de décoration pour une façade de maison marron chalet en bois de taille moyenne et à un étage avec un toit à quatre pans et un toit en shingle.

Yard was just plain basic front yard with rock. Keeping the same rock to reduce the cost, I added some artificial turf and pulled the rock back then re distributed it throughout the rest of the yard where it was thin. I added some trees plants and irrigation. Last I added some concrete paver walk way in the form of steppers.
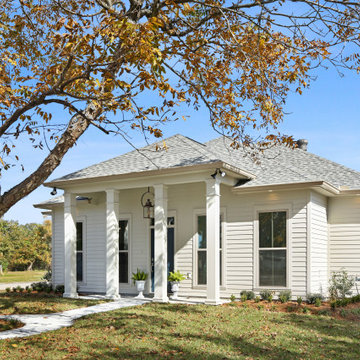
Breathtaking new construction by Nola Build! Situated on a large corner lot, this home is one of a kind with attention to detail at every turn. Gorgeous epoxy floors, 10 ft ceilings, custom closets plus stylish bathroom vanities + fixtures are just a few of the eye catches touches throughout. Large detached garage comfortably fits 2 trucks or SUVs. Enjoy outdoor living on your cozy patio pre-wired for entertainment. This house has all the bells + whistles, don't miss your chance to own a slice of heaven!
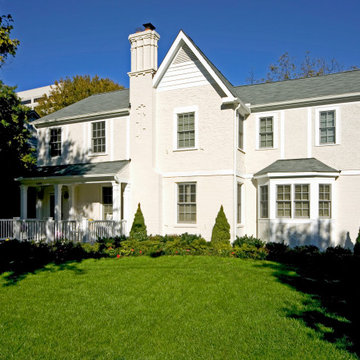
Cette photo montre une façade de maison beige chic en stuc de taille moyenne et à un étage avec un toit à quatre pans et un toit en shingle.
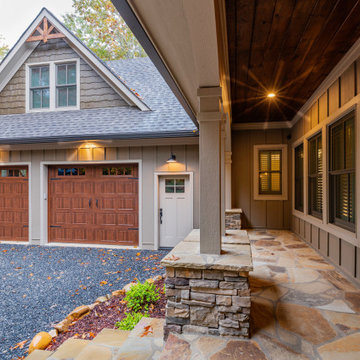
This Craftsman lake view home is a perfectly peaceful retreat. It features a two story deck, board and batten accents inside and out, and rustic stone details.
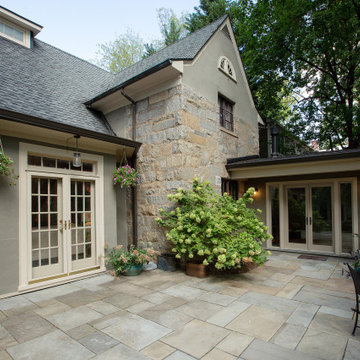
The main goal for the owners of this 1926 house was an addition to gain more closet space near their main floor master bedroom. During the design stage, they also decided to create a zen home office for one of the owner’s reiki business that had direct access for visitors from the backyard, rather than walking through the house. Painted stucco was used on the new addition to match a previously added sunroom at the other side of the house. Matching windows were also added.
The proposed design featured a simple shed roof at the side addition and a hip roof at the front and back. View of addition from the back of the house – the French doors lead into the office. We extended the existing flagstone patio to the addition and office entry.
In assessing the feasibility of the project, the first thing the designer did was to check the zoning regulations. After a thorough study, it was determined that a 7-foot side addition was possible. This 7-foot addition was adequate for a built-in cabinetry storage and a new powder room. The design proposal also included a rear wraparound 13ftx13ft home office, that gave the existing rear patio a courtyard feel. The proposed addition was accessed from both the existing master bedroom and another bedroom that was converted into a family/ TV room. The main access to the home office addition was through the backyard.
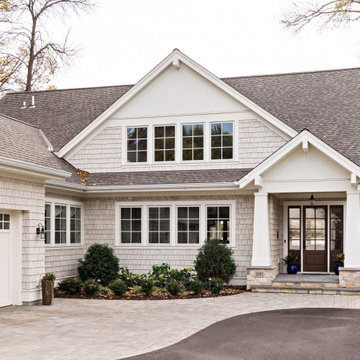
Idée de décoration pour une façade de maison beige marine en bois avec un toit à deux pans et un toit en shingle.
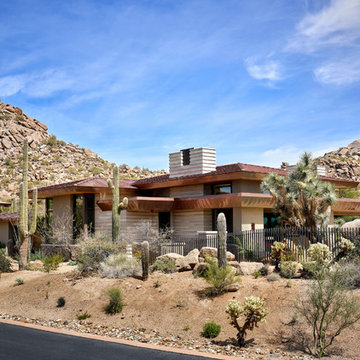
Idées déco pour une façade de maison beige sud-ouest américain à un étage avec un toit à quatre pans.

Located near the base of Scottsdale landmark Pinnacle Peak, the Desert Prairie is surrounded by distant peaks as well as boulder conservation easements. This 30,710 square foot site was unique in terrain and shape and was in close proximity to adjacent properties. These unique challenges initiated a truly unique piece of architecture.
Planning of this residence was very complex as it weaved among the boulders. The owners were agnostic regarding style, yet wanted a warm palate with clean lines. The arrival point of the design journey was a desert interpretation of a prairie-styled home. The materials meet the surrounding desert with great harmony. Copper, undulating limestone, and Madre Perla quartzite all blend into a low-slung and highly protected home.
Located in Estancia Golf Club, the 5,325 square foot (conditioned) residence has been featured in Luxe Interiors + Design’s September/October 2018 issue. Additionally, the home has received numerous design awards.
Desert Prairie // Project Details
Architecture: Drewett Works
Builder: Argue Custom Homes
Interior Design: Lindsey Schultz Design
Interior Furnishings: Ownby Design
Landscape Architect: Greey|Pickett
Photography: Werner Segarra
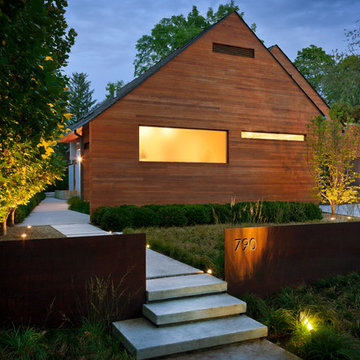
A retaining wall of Corten steel slices through the vegetation to create a striking juxtaposition of textures as well as a clear delineation between public and private space.
Photo by George Dzahristos.
Idées déco de façades de maisons beiges et marron
5