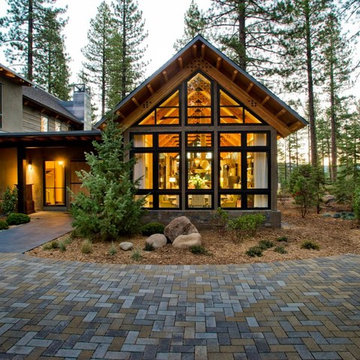Idées déco de façades de maisons beiges et marron
Trier par :
Budget
Trier par:Populaires du jour
161 - 180 sur 135 110 photos
1 sur 3
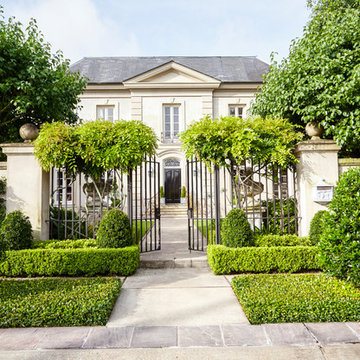
Réalisation d'une grande façade de maison beige tradition en stuc à un étage avec un toit en shingle.
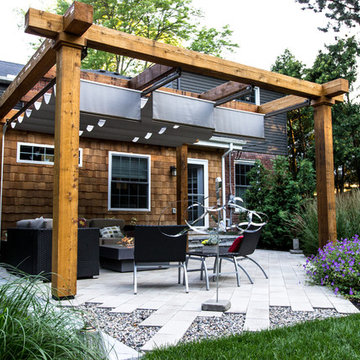
This Birmingham family had drainage issues and space concerns. They wanted to be able to have a gathering space, an eating space, and needed additional seating for larger parties. Where would they find the room? Our designer was able to check all their boxes and create a beautiful contemporary outdoor space filled with warmth and modern style. Our design drops the eating area into a sunken patio surrounded by a low wall instantly creating the additional seating for larger groups without losing the intimacy around the table. A new patio just off the doorway is a lounge area, just perfect for any size gathering and is completed by a gas-fueled fire table.
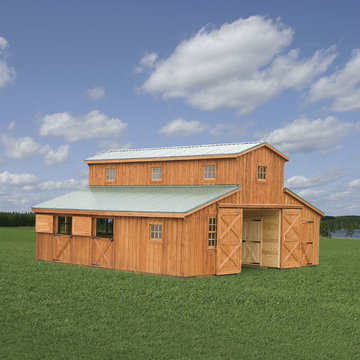
Idée de décoration pour une grande façade de grange rénovée marron champêtre en bois à un étage avec un toit à deux pans et un toit en métal.
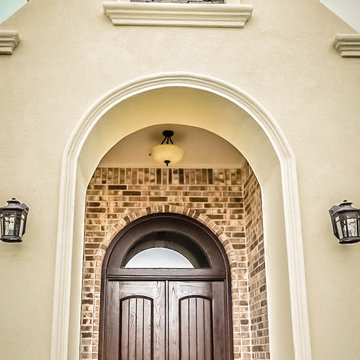
exterior of Home. photos: photoartbyd.com
Idées déco pour une façade de maison marron en brique de taille moyenne et de plain-pied avec un toit en shingle.
Idées déco pour une façade de maison marron en brique de taille moyenne et de plain-pied avec un toit en shingle.
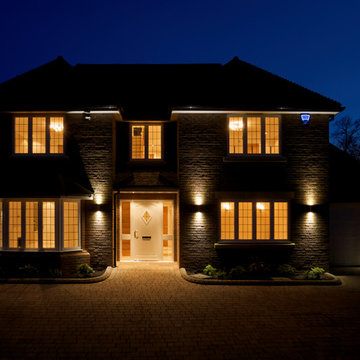
Idée de décoration pour une grande façade de maison beige tradition en pierre à un étage avec un toit à deux pans et un toit en shingle.
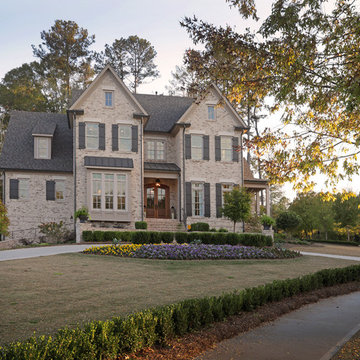
Réalisation d'une grande façade de maison beige tradition en brique à un étage avec un toit à deux pans.

Irvin Serrano
Réalisation d'une grande façade de maison marron design en bois de plain-pied.
Réalisation d'une grande façade de maison marron design en bois de plain-pied.
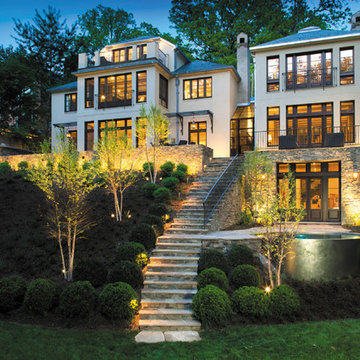
David Burroughs
Idée de décoration pour une très grande façade de maison beige tradition en pierre à deux étages et plus avec un toit à quatre pans et un toit en shingle.
Idée de décoration pour une très grande façade de maison beige tradition en pierre à deux étages et plus avec un toit à quatre pans et un toit en shingle.
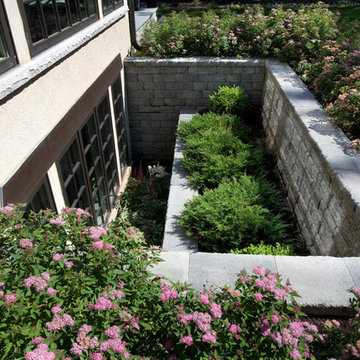
http://www.pickellbuilders.com. Photography by Linda Oyama Bryan. Stone Window Well Sheds Light into Basement.
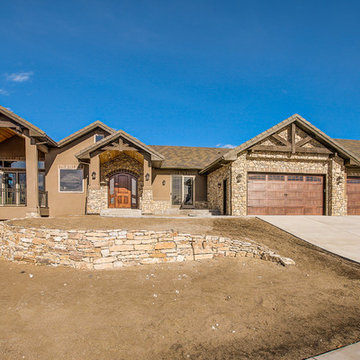
Idée de décoration pour une façade de maison beige craftsman en pierre de taille moyenne et de plain-pied avec un toit à deux pans.

The beautiful redwood front porch with a lighted hidden trim detail on the step provide a welcoming entryway to the home.
Golden Visions Design
Santa Cruz, CA 95062
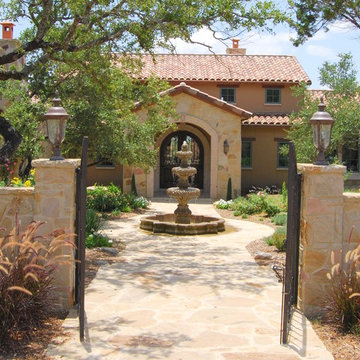
We designed this home to meet the needs of a family who home-schools their two children. We configured the home-school room so that its use can change over time and become a library or away room. The playroom will become a media / gaming room as needs change.
The husband offices from home and has occasional visits from business clients, so we designed an office with interior access and a separate exterior entrance.
Besides those rooms, this 3,800 SF house features a master suite with exercise room, two bedrooms with a Jack and Jill bath, a mudroom, laundry room, powder room, half bath, and a small office by the kitchen.
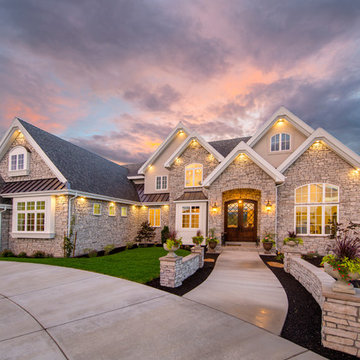
Custom Home Design by Joe Carrick Design. Built by Highland Custom Homes. Photography by Nick Bayless Photography
Cette photo montre une très grande façade de maison beige chic à un étage avec un revêtement mixte et un toit à deux pans.
Cette photo montre une très grande façade de maison beige chic à un étage avec un revêtement mixte et un toit à deux pans.
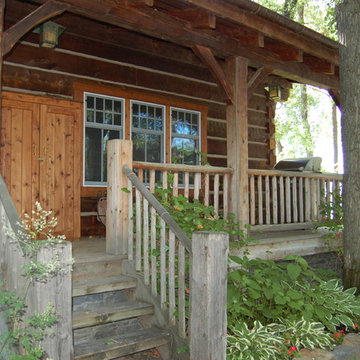
Réalisation d'une façade de maison marron chalet en bois de taille moyenne et à un étage avec un toit à deux pans.
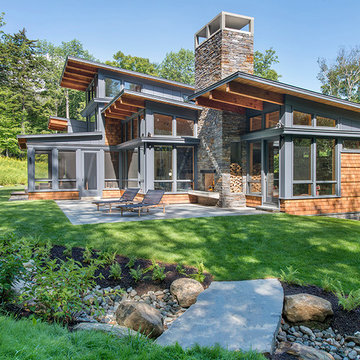
This house is discreetly tucked into its wooded site in the Mad River Valley near the Sugarbush Resort in Vermont. The soaring roof lines complement the slope of the land and open up views though large windows to a meadow planted with native wildflowers. The house was built with natural materials of cedar shingles, fir beams and native stone walls. These materials are complemented with innovative touches including concrete floors, composite exterior wall panels and exposed steel beams. The home is passively heated by the sun, aided by triple pane windows and super-insulated walls.
Photo by: Nat Rea Photography
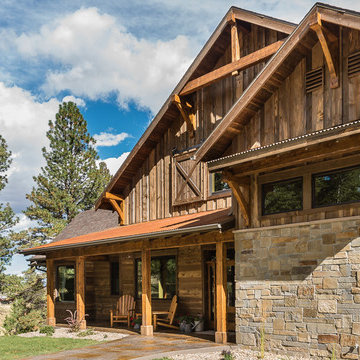
Inspiration pour une grande façade de maison marron chalet en bois à un étage avec un toit à deux pans et un toit en shingle.
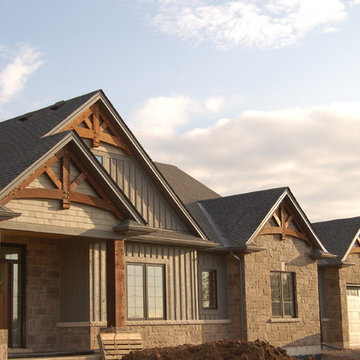
Idée de décoration pour une façade de maison marron chalet de taille moyenne et à un étage avec un revêtement mixte et un toit à deux pans.
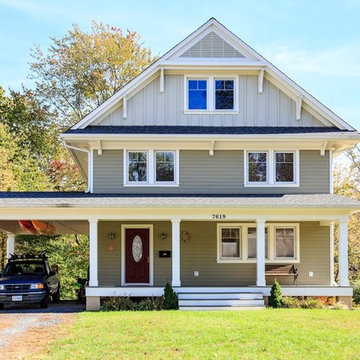
KU Downs
Inspiration pour une façade de maison beige rustique de taille moyenne et à deux étages et plus avec un revêtement en vinyle et un toit à deux pans.
Inspiration pour une façade de maison beige rustique de taille moyenne et à deux étages et plus avec un revêtement en vinyle et un toit à deux pans.
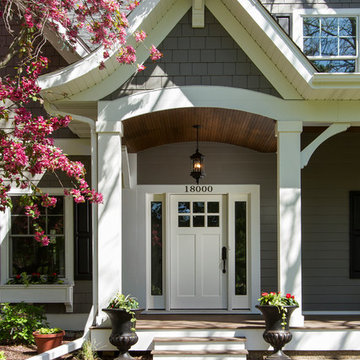
Idées déco pour une façade de maison beige classique en panneau de béton fibré de taille moyenne et à un étage avec un toit à quatre pans.
Idées déco de façades de maisons beiges et marron
9
