Idées déco de façades de maisons beiges et multicolores
Trier par :
Budget
Trier par:Populaires du jour
161 - 180 sur 100 941 photos
1 sur 3
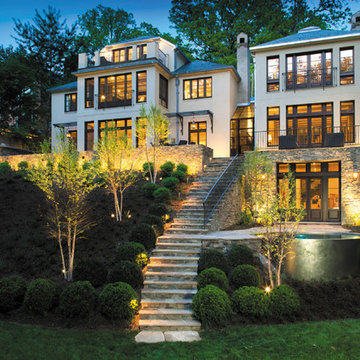
David Burroughs
Idée de décoration pour une très grande façade de maison beige tradition en pierre à deux étages et plus avec un toit à quatre pans et un toit en shingle.
Idée de décoration pour une très grande façade de maison beige tradition en pierre à deux étages et plus avec un toit à quatre pans et un toit en shingle.
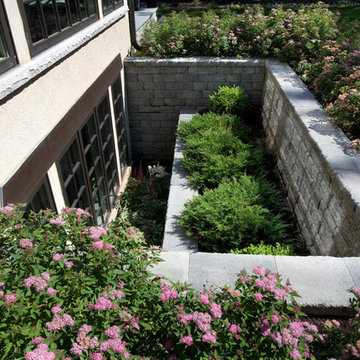
http://www.pickellbuilders.com. Photography by Linda Oyama Bryan. Stone Window Well Sheds Light into Basement.
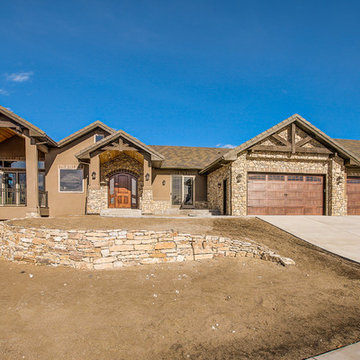
Idée de décoration pour une façade de maison beige craftsman en pierre de taille moyenne et de plain-pied avec un toit à deux pans.

The beautiful redwood front porch with a lighted hidden trim detail on the step provide a welcoming entryway to the home.
Golden Visions Design
Santa Cruz, CA 95062
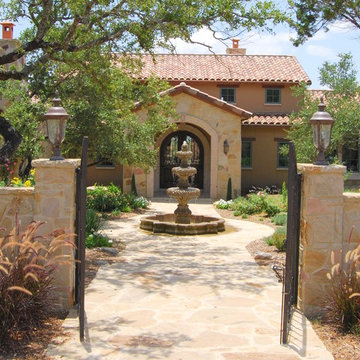
We designed this home to meet the needs of a family who home-schools their two children. We configured the home-school room so that its use can change over time and become a library or away room. The playroom will become a media / gaming room as needs change.
The husband offices from home and has occasional visits from business clients, so we designed an office with interior access and a separate exterior entrance.
Besides those rooms, this 3,800 SF house features a master suite with exercise room, two bedrooms with a Jack and Jill bath, a mudroom, laundry room, powder room, half bath, and a small office by the kitchen.
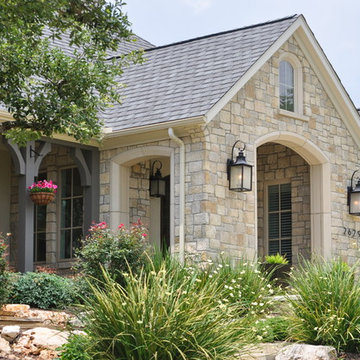
The clients imagined a rock house with cut stone accents and a steep roof with French and English influences; an asymmetrical house that spread out to fit their broad building site.
We designed the house with a shallow, but rambling footprint to allow lots of natural light into the rooms.
The interior is anchored by the dramatic but cozy family room that features a cathedral ceiling and timber trusses. A breakfast nook with a banquette is built-in along one wall and is lined with windows on two sides overlooking the flower garden.
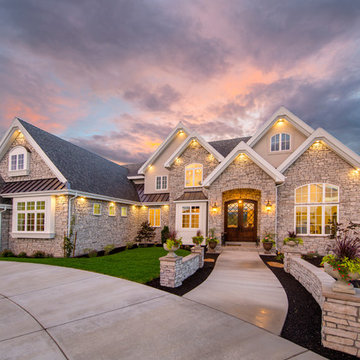
Custom Home Design by Joe Carrick Design. Built by Highland Custom Homes. Photography by Nick Bayless Photography
Cette photo montre une très grande façade de maison beige chic à un étage avec un revêtement mixte et un toit à deux pans.
Cette photo montre une très grande façade de maison beige chic à un étage avec un revêtement mixte et un toit à deux pans.
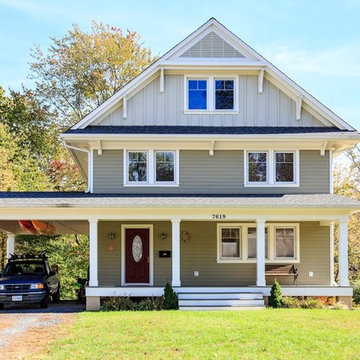
KU Downs
Inspiration pour une façade de maison beige rustique de taille moyenne et à deux étages et plus avec un revêtement en vinyle et un toit à deux pans.
Inspiration pour une façade de maison beige rustique de taille moyenne et à deux étages et plus avec un revêtement en vinyle et un toit à deux pans.
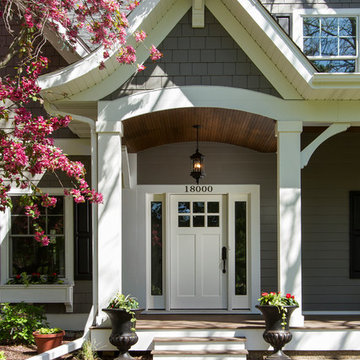
Idées déco pour une façade de maison beige classique en panneau de béton fibré de taille moyenne et à un étage avec un toit à quatre pans.
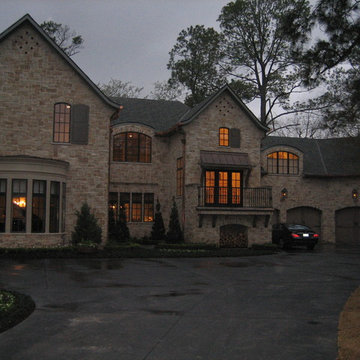
English; Thompson Custom Homes
Exemple d'une grande façade de maison beige victorienne en pierre à un étage avec un toit à quatre pans et un toit en shingle.
Exemple d'une grande façade de maison beige victorienne en pierre à un étage avec un toit à quatre pans et un toit en shingle.
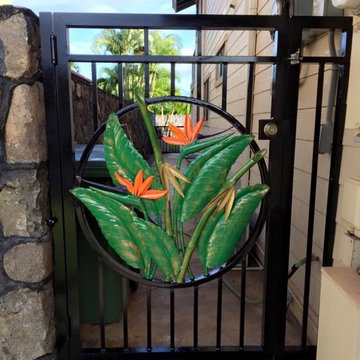
Exemple d'une façade de maison beige chic en pierre de taille moyenne et de plain-pied avec un toit à deux pans.
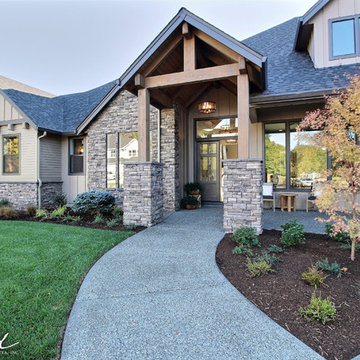
Paint by Sherwin Williams
Body Color - Sycamore Tan - SW 2855
Trim Color - Urban Bronze - SW 7048
Exterior Stone by Eldorado Stone
Stone Product Mountain Ledge in Silverton
Garage Doors by Wayne Dalton
Door Product 9700 Series
Windows by Milgard Windows & Doors
Window Product Style Line® Series
Window Supplier Troyco - Window & Door
Lighting by Destination Lighting
Fixtures by Elk Lighting
Landscaping by GRO Outdoor Living
Customized & Built by Cascade West Development
Photography by ExposioHDR Portland
Original Plans by Alan Mascord Design Associates
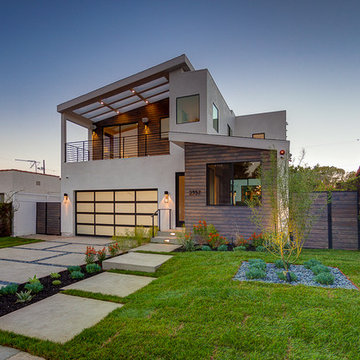
egp imaging
Aménagement d'une façade de maison multicolore moderne de taille moyenne et à un étage avec un revêtement mixte et un toit plat.
Aménagement d'une façade de maison multicolore moderne de taille moyenne et à un étage avec un revêtement mixte et un toit plat.
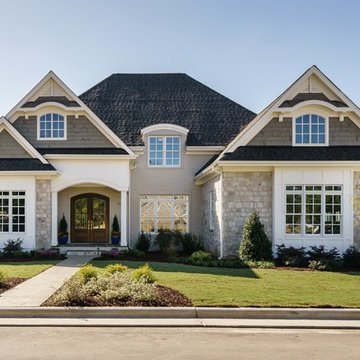
Inspiration pour une façade de maison beige traditionnelle à un étage avec un revêtement mixte et un toit à quatre pans.
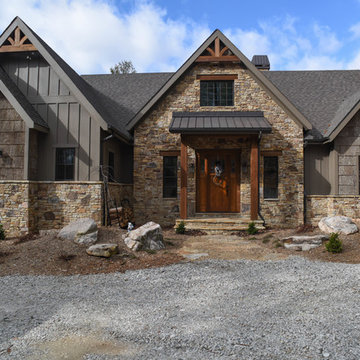
Cette photo montre une façade de maison beige montagne en pierre de taille moyenne et à un étage avec un toit à deux pans.
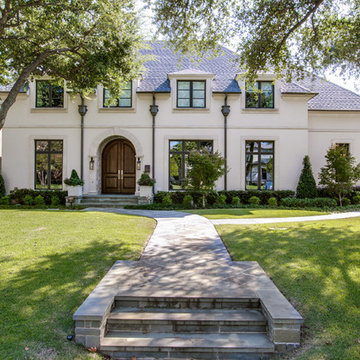
Réalisation d'une façade de maison beige design en stuc à un étage.
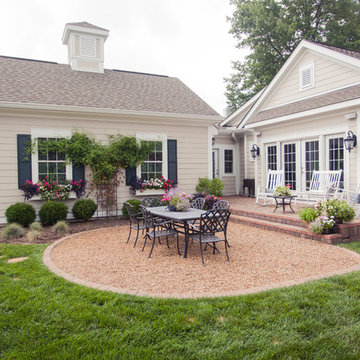
Kyle Cannon
Double car garage addition with mudroom tying it with the main house.
Cette image montre une grande façade de maison beige traditionnelle de plain-pied avec un revêtement en vinyle et un toit à deux pans.
Cette image montre une grande façade de maison beige traditionnelle de plain-pied avec un revêtement en vinyle et un toit à deux pans.

Idées déco pour une grande façade de maison multicolore moderne à un étage avec un revêtement mixte, un toit à quatre pans et un toit en shingle.
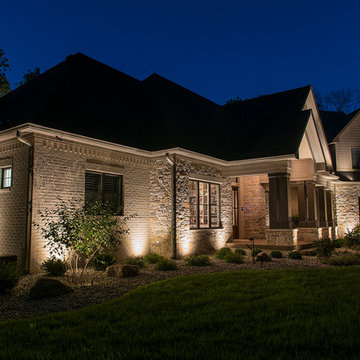
This project included the lighting of a wide rambling, single story ranch home on some acreage. The primary focus of the projects was the illumination of the homes architecture and some key illumination on the large trees around the home. Ground based up lighting was used to light the columns of the home, while small accent lights we added to the second floor gutter line to add a kiss of light to the gables and dormers.
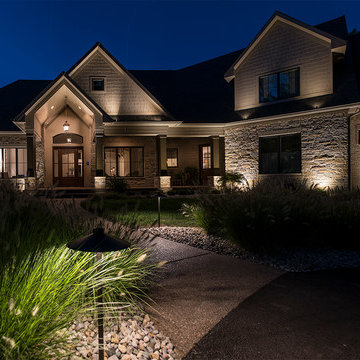
This project included the lighting of a wide rambling, single story ranch home on some acreage. The primary focus of the projects was the illumination of the homes architecture and some key illumination on the large trees around the home. Ground based up lighting was used to light the columns of the home, while small accent lights we added to the second floor gutter line to add a kiss of light to the gables and dormers.
Idées déco de façades de maisons beiges et multicolores
9