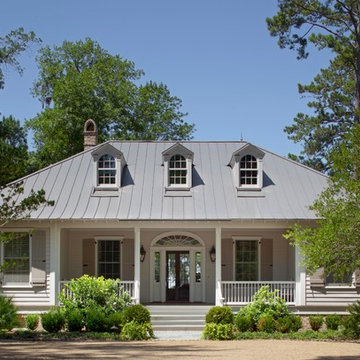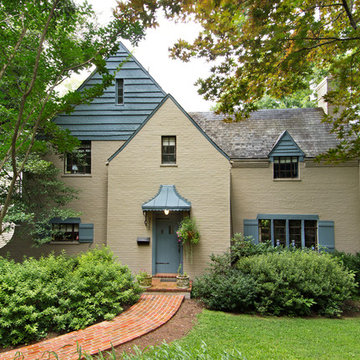Idées déco de façades de maisons beiges et vertes
Trier par :
Budget
Trier par:Populaires du jour
161 - 180 sur 98 769 photos
1 sur 3
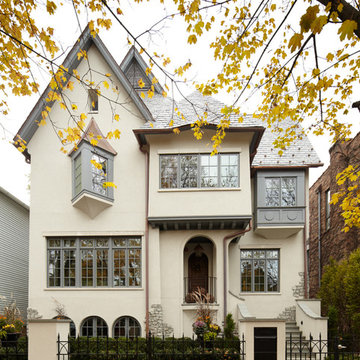
Exterior
Photographer - Nathan Kirkman
Idée de décoration pour une façade de maison beige tradition à deux étages et plus et de taille moyenne.
Idée de décoration pour une façade de maison beige tradition à deux étages et plus et de taille moyenne.
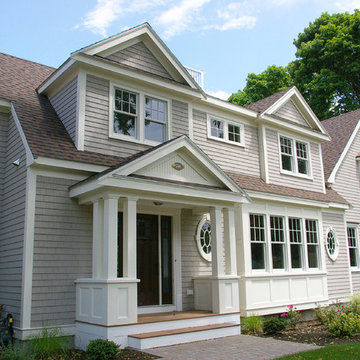
A traditional house in the sought after "minot" section of Scituate. This lot was very narrow, and the setbacks dictated the house be no more than 24' to 28" wide, yet it has an expansive feel.
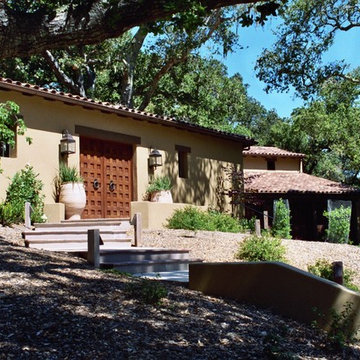
Designed while Design Director at edingerArchitects
Idées déco pour une façade de maison beige méditerranéenne en stuc de taille moyenne et de plain-pied avec un toit en tuile.
Idées déco pour une façade de maison beige méditerranéenne en stuc de taille moyenne et de plain-pied avec un toit en tuile.
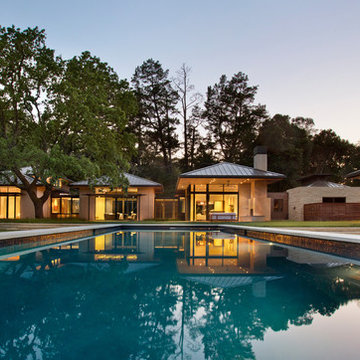
Photo Credit: Bernard Andre
Idées déco pour une grande façade de maison beige contemporaine en stuc de plain-pied avec un toit à deux pans et un toit en métal.
Idées déco pour une grande façade de maison beige contemporaine en stuc de plain-pied avec un toit à deux pans et un toit en métal.
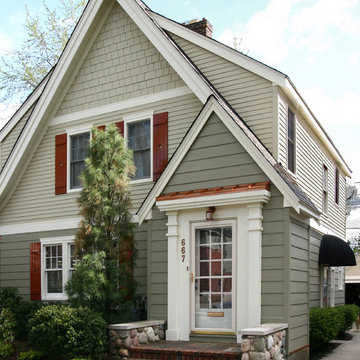
James Hardie siding job in Birmingham. 50 -yr. Miratec composite trim was used in place of wood trim to give a natural wood trim appearance, but without the wood maintenance issues. Custom columns were built on either side of the front door with dual collar wraps to give a unique architectural detail to the entrance. Copper-color standing seam aluminum metal roof over the front porch entry way has a permanent copper-look without the expense of real copper.
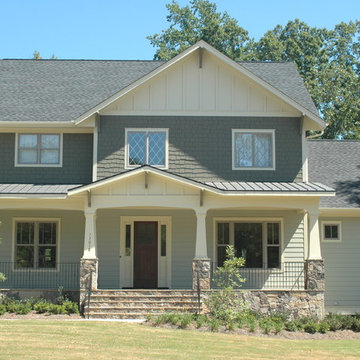
This classic Craftsman style house plan features plenty of outdoor living space, with an outdoor fireplace, a covered terrace, an attractive front porch and a breezeway leading to a garage with 3-car dimensions. Inside, the open floor plan offers many popular features, including a downstairs master suite with his and her’s walk-in closets, a gourmet kitchen with a walk-in pantry and dining area, a study and formal dining space, plus a large game room upstairs.
Front View
First Floor Heated: 2,464
Master Suite: Down
Second Floor Heated: 1,539
Baths: 3.5
Third Floor Heated:
Main Floor Ceiling: 10′
Total Heated Area: 4,003
Specialty Rooms: Play Room
Garages: Three
Bedrooms: Four
Footprint: 85′-0″ x 109′-6″
www.edgplancollection.com
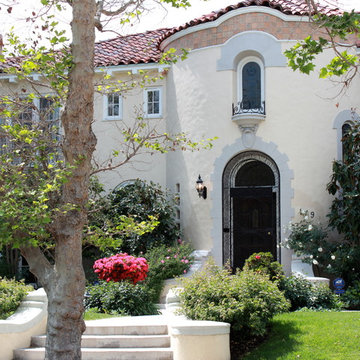
Aménagement d'une grande façade de maison beige méditerranéenne en stuc à un étage.

Katie Allen Interiors chose the "Langston" entry system to make a mid-century modern entrance to this White Rock Home Tour home in Dallas, TX.
Cette image montre une façade de maison beige vintage en brique à un étage avec un toit à deux pans.
Cette image montre une façade de maison beige vintage en brique à un étage avec un toit à deux pans.
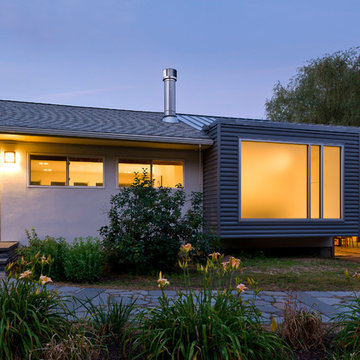
Night view of front facade. A new addition clad in metal with a large expanse of glass fills the courtyard between a ranch house and carport. Photo copyright Nathan Eikelberg.

Idée de décoration pour une façade de maison verte tradition de taille moyenne et à un étage avec un revêtement mixte et un toit à deux pans.
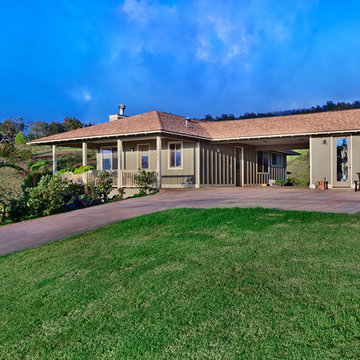
Tropical Light Photography
Idée de décoration pour une petite façade de maison verte ethnique en bois de plain-pied avec un toit à quatre pans.
Idée de décoration pour une petite façade de maison verte ethnique en bois de plain-pied avec un toit à quatre pans.
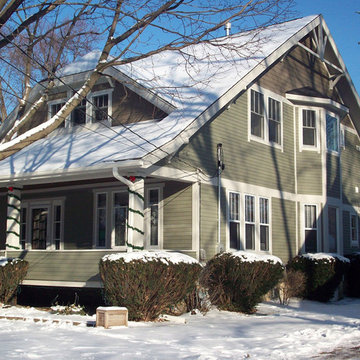
This home had a complete second story addition that worked beautifully with this charming bungalow style. The two story bay creates some added interest on the side of the house and more dramatic spaces on the interior.
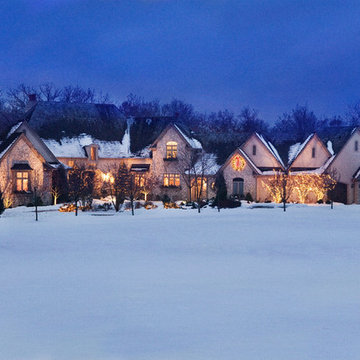
Photography by Linda Oyama Bryan. http://pickellbuilders.com. Sprawling Brick, Stone and Stucco French Country Estate in Mettawa.
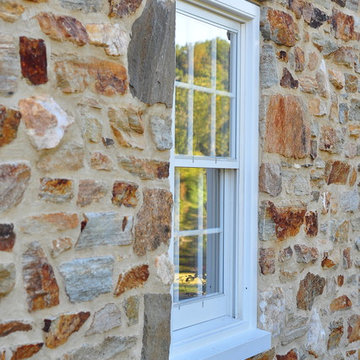
Jim Naylor
Inspiration pour une grande façade de maison beige traditionnelle en pierre à un étage avec un toit à deux pans et un toit en métal.
Inspiration pour une grande façade de maison beige traditionnelle en pierre à un étage avec un toit à deux pans et un toit en métal.
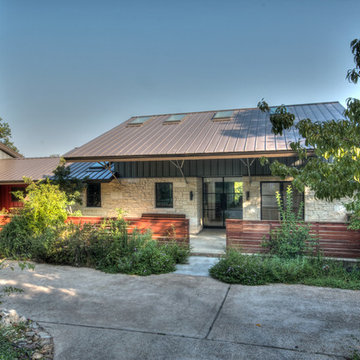
Christopher Davison, AIA
Idées déco pour une façade de maison beige contemporaine en pierre de taille moyenne et de plain-pied.
Idées déco pour une façade de maison beige contemporaine en pierre de taille moyenne et de plain-pied.
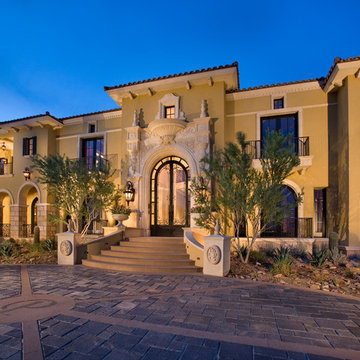
Dino Tonn
Cette image montre une très grande façade de maison beige traditionnelle en pierre à un étage avec un toit plat et un toit en tuile.
Cette image montre une très grande façade de maison beige traditionnelle en pierre à un étage avec un toit plat et un toit en tuile.
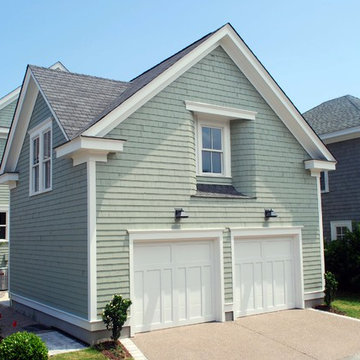
The carriage house is designed to perfectly reflect the character of the main house with materials and styling. There is an apartment for rent above the parking area of the enclosed parking spaces.
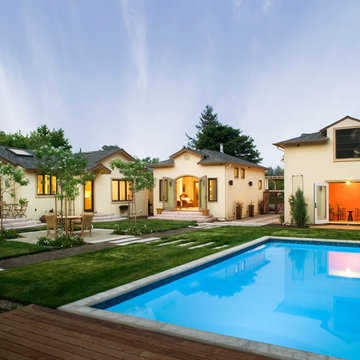
Paul Dyer
Idées déco pour une façade de maison beige contemporaine en stuc de taille moyenne et de plain-pied.
Idées déco pour une façade de maison beige contemporaine en stuc de taille moyenne et de plain-pied.
Idées déco de façades de maisons beiges et vertes
9
