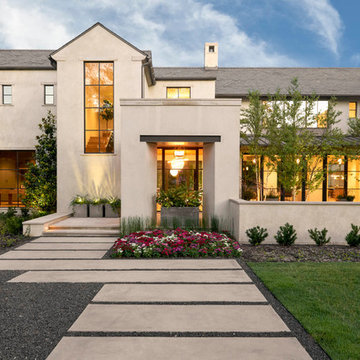Idées déco de façades de maisons beiges et violettes
Trier par :
Budget
Trier par:Populaires du jour
41 - 60 sur 84 677 photos
1 sur 3

Stone ranch with French Country flair and a tucked under extra lower level garage. The beautiful Chilton Woodlake blend stone follows the arched entry with timbers and gables. Carriage style 2 panel arched accent garage doors with wood brackets. The siding is Hardie Plank custom color Sherwin Williams Anonymous with custom color Intellectual Gray trim. Gable roof is CertainTeed Landmark Weathered Wood with a medium bronze metal roof accent over the bay window. (Ryan Hainey)
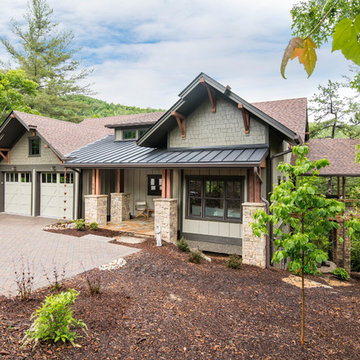
Idées déco pour une façade de maison beige craftsman en bois de taille moyenne et à un étage avec un toit à deux pans et un toit mixte.
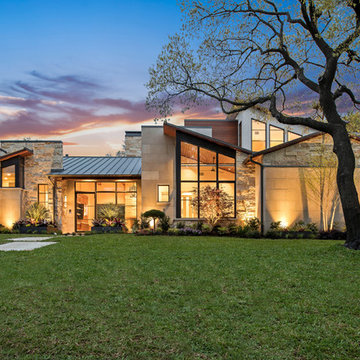
Réalisation d'une façade de maison beige design à un étage avec un revêtement mixte, un toit en appentis et un toit en métal.
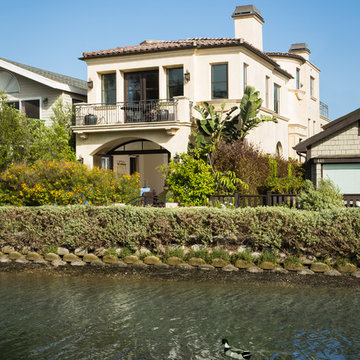
Clark Dugger Photography
Idées déco pour une façade de maison beige méditerranéenne en stuc de taille moyenne et à un étage.
Idées déco pour une façade de maison beige méditerranéenne en stuc de taille moyenne et à un étage.
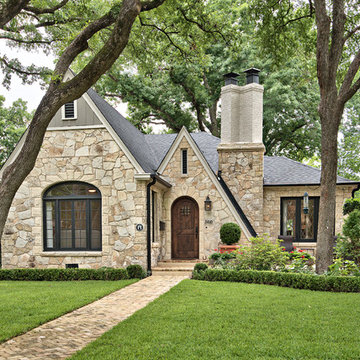
C. L. Fry Photo
Cette image montre une façade de maison beige traditionnelle en pierre de plain-pied avec un toit à deux pans et un toit en shingle.
Cette image montre une façade de maison beige traditionnelle en pierre de plain-pied avec un toit à deux pans et un toit en shingle.
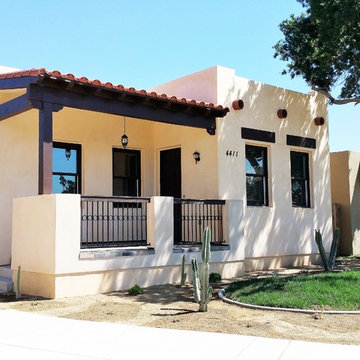
Aménagement d'une petite façade de maison beige sud-ouest américain de plain-pied avec un toit plat et un toit mixte.
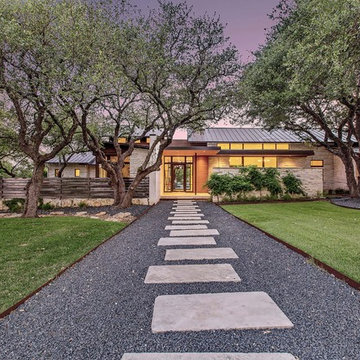
Idée de décoration pour une façade de maison beige design en pierre avec un toit en appentis et un toit en métal.
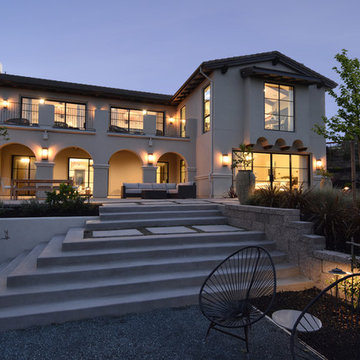
Photo by Maria Zichil
Inspiration pour une façade de maison beige méditerranéenne en stuc de taille moyenne et à un étage avec un toit plat et un toit en tuile.
Inspiration pour une façade de maison beige méditerranéenne en stuc de taille moyenne et à un étage avec un toit plat et un toit en tuile.

Steve Hall @ Hall + Merrick
Exemple d'une façade de maison beige moderne en pierre à un étage avec un toit plat.
Exemple d'une façade de maison beige moderne en pierre à un étage avec un toit plat.
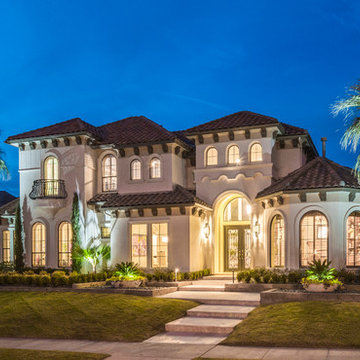
This Starwood home, located in Frisco, TX, was originally designed in the Mediterranean-Tuscan style, typical of the late 90’s and early 2k period. Over the past few years, the home’s interior had been fully renovated to reflect a more clean-transitional look. Aquaterra’s goal for this landscape, pool and outdoor living renovation project was to harmonize the exterior with the interior by creating that same timeless feel. Defining new gathering spots, enhancing flow and maximizing space, with a balance of form and function, was our top priority.
Wade Griffith Photography
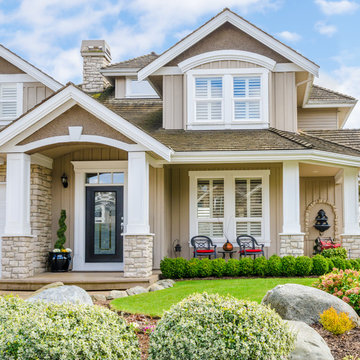
Inspiration pour une façade de maison beige traditionnelle de taille moyenne et à un étage avec un revêtement mixte, un toit à quatre pans et un toit en shingle.
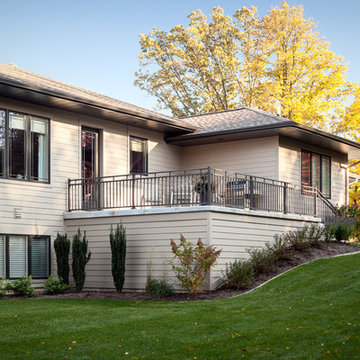
Builder: Brad DeHaan Homes
Photographer: Brad Gillette
Every day feels like a celebration in this stylish design that features a main level floor plan perfect for both entertaining and convenient one-level living. The distinctive transitional exterior welcomes friends and family with interesting peaked rooflines, stone pillars, stucco details and a symmetrical bank of windows. A three-car garage and custom details throughout give this compact home the appeal and amenities of a much-larger design and are a nod to the Craftsman and Mediterranean designs that influenced this updated architectural gem. A custom wood entry with sidelights match the triple transom windows featured throughout the house and echo the trim and features seen in the spacious three-car garage. While concentrated on one main floor and a lower level, there is no shortage of living and entertaining space inside. The main level includes more than 2,100 square feet, with a roomy 31 by 18-foot living room and kitchen combination off the central foyer that’s perfect for hosting parties or family holidays. The left side of the floor plan includes a 10 by 14-foot dining room, a laundry and a guest bedroom with bath. To the right is the more private spaces, with a relaxing 11 by 10-foot study/office which leads to the master suite featuring a master bath, closet and 13 by 13-foot sleeping area with an attractive peaked ceiling. The walkout lower level offers another 1,500 square feet of living space, with a large family room, three additional family bedrooms and a shared bath.
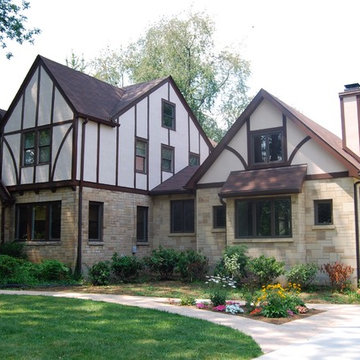
Aménagement d'une grande façade de maison beige classique à un étage avec un revêtement mixte, un toit à deux pans et un toit en shingle.
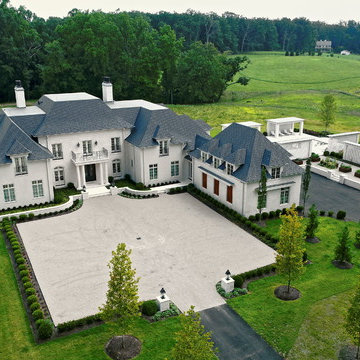
French Country, Transitional - Photography by Narod Photography - Design Build by CEI (Gretchen Yahn)
Cette image montre une très grande façade de maison beige traditionnelle en pierre à deux étages et plus avec un toit à croupette et un toit en tuile.
Cette image montre une très grande façade de maison beige traditionnelle en pierre à deux étages et plus avec un toit à croupette et un toit en tuile.
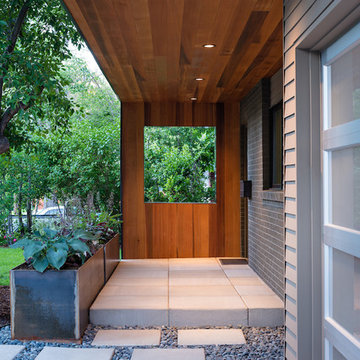
Anthony Rich Photography
Idée de décoration pour une façade de maison métallique et beige design de taille moyenne et à un étage avec un toit plat.
Idée de décoration pour une façade de maison métallique et beige design de taille moyenne et à un étage avec un toit plat.
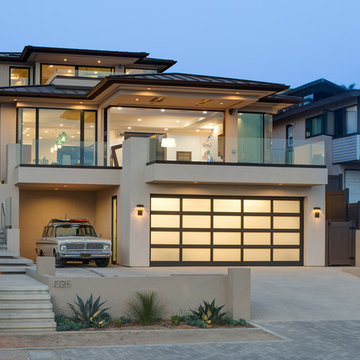
Brady Architectural Photography
Idée de décoration pour une façade de maison beige design à deux étages et plus avec un toit à quatre pans et un toit en métal.
Idée de décoration pour une façade de maison beige design à deux étages et plus avec un toit à quatre pans et un toit en métal.
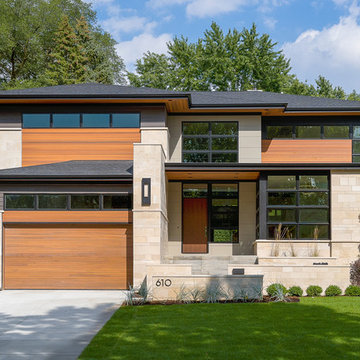
Cette photo montre une façade de maison beige tendance à un étage avec un revêtement mixte, un toit à quatre pans et un toit en shingle.
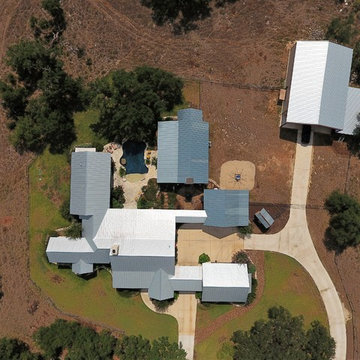
Aerial view of ranch compound.
Réalisation d'une façade de maison beige champêtre en pierre de taille moyenne et de plain-pied avec un toit à deux pans et un toit en métal.
Réalisation d'une façade de maison beige champêtre en pierre de taille moyenne et de plain-pied avec un toit à deux pans et un toit en métal.
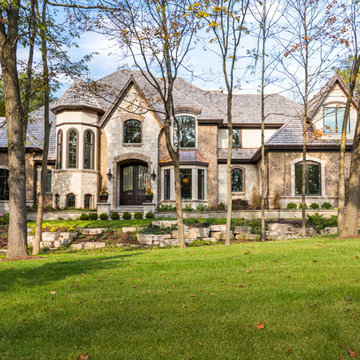
Aménagement d'une grande façade de maison beige classique en pierre à un étage avec un toit à quatre pans et un toit en shingle.
Idées déco de façades de maisons beiges et violettes
3
