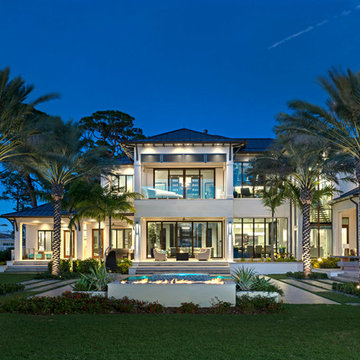Idées déco de façades de maisons beiges et violettes
Trier par :
Budget
Trier par:Populaires du jour
61 - 80 sur 84 677 photos
1 sur 3
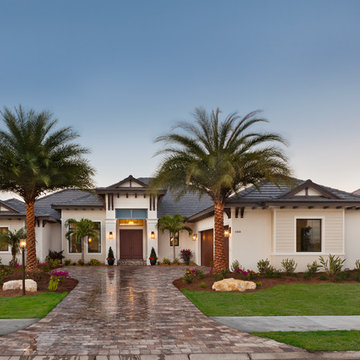
The Corindi, 11514 Harbourside Lane in Harbourside at The Islands on the Manatee River; is the perfect setting for this 3,577 SF West Indies architectural style home with private backyard boat dock. This 3 bedroom, 3 bath home with great room, dining room, study, bonus room, outdoor kitchen and 3-car garage affords serene waterfront views from each room.
Gene Pollux Photography
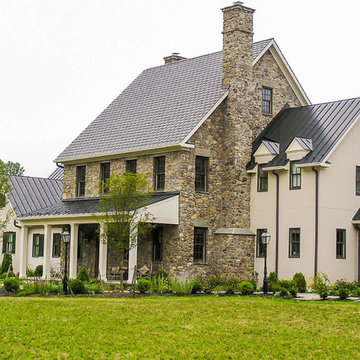
Aménagement d'une grande façade de maison beige campagne à un étage avec un revêtement mixte et un toit à deux pans.
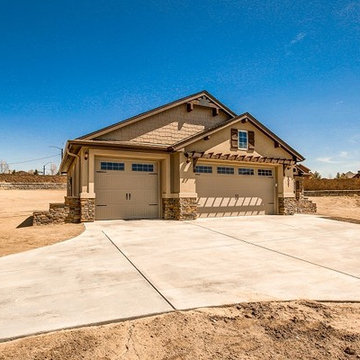
Inspiration pour une façade de maison beige craftsman en stuc de taille moyenne et de plain-pied avec un toit à quatre pans et un toit en shingle.
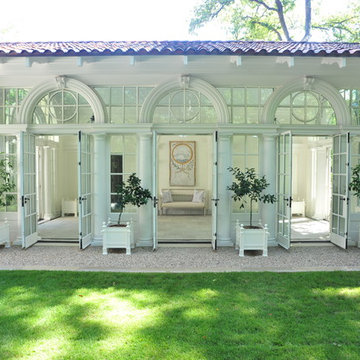
Porter Fuqua
Idées déco pour une petite façade de maison beige méditerranéenne en stuc de plain-pied avec un toit à deux pans et un toit en tuile.
Idées déco pour une petite façade de maison beige méditerranéenne en stuc de plain-pied avec un toit à deux pans et un toit en tuile.
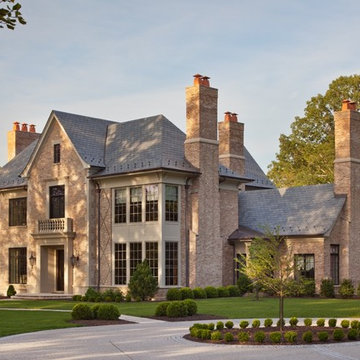
Réalisation d'une façade de maison beige tradition en brique avec un toit à croupette et un toit en shingle.
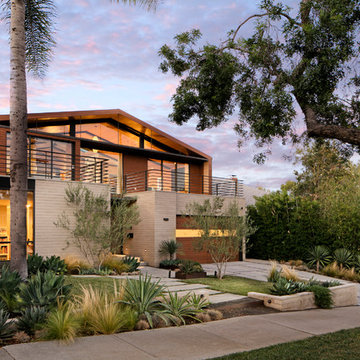
The home is motivated by Mid-Century style, but also expresses a sense of California-cool.
Photo: Jim Bartsch
Idées déco pour une grande façade de maison beige rétro à un étage avec un revêtement mixte et un toit à deux pans.
Idées déco pour une grande façade de maison beige rétro à un étage avec un revêtement mixte et un toit à deux pans.
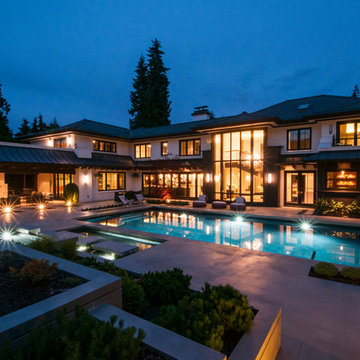
Construction: Kingdom Builders
It's all about you! Your dreams, your site, your budget…. that's our inspiration! It is all about creating a home that is a true reflection of you and your unique lifestyle. Every project has it's challenges, but underneath the real-life concerns of budget and bylaws lie opportunities to delight. At Kallweit Graham Architecture, it is these opportunities that we seek to discover for each and every project.
The key to good design is not an unlimited budget, nor following trends. Rather, it takes the limitations of a project and, through thoughtful design, brings out its uniqueness, and enhances the property and it's value.
Building new or renovating an existing home is exciting! We also understand that it can be an emotional undertaking and sometimes overwhelming. For over two decades we have helped hundreds of clients "find their way" through the building maze. We are careful listeners, helping people to identify and prioritize their needs. If you have questions like what is possible? what will it look like? and how much will it cost? our trademarked RenoReport can help… see our website for details www.kga.ca.
We welcome your enquiries, which can be addressed to Karen or Ross
Karen@kga.ca ext:4
Ross@kga.ca ext: 2
604.921.8044
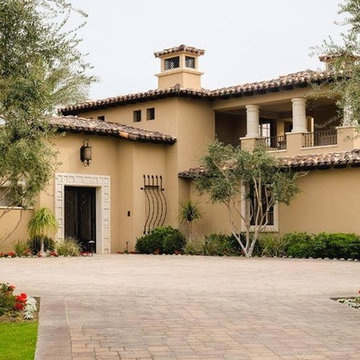
Réalisation d'une façade de maison beige sud-ouest américain en stuc de taille moyenne et à un étage avec un toit à deux pans et un toit en tuile.
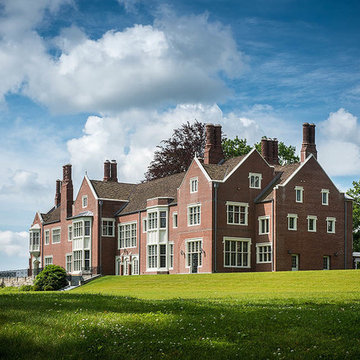
Photos by www.steverossi.net
Aménagement d'une grande façade de maison beige classique en brique à un étage avec un toit à deux pans.
Aménagement d'une grande façade de maison beige classique en brique à un étage avec un toit à deux pans.
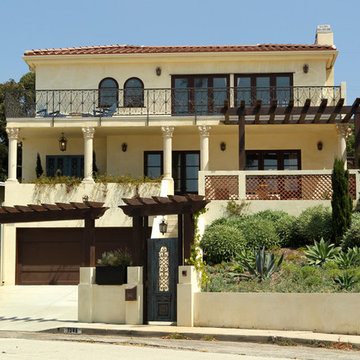
Mediterranean whole house remodel with balcony and front porch
Custom Design & Construction
Idée de décoration pour une grande façade de maison beige méditerranéenne en stuc à un étage avec un toit à quatre pans et un toit en tuile.
Idée de décoration pour une grande façade de maison beige méditerranéenne en stuc à un étage avec un toit à quatre pans et un toit en tuile.
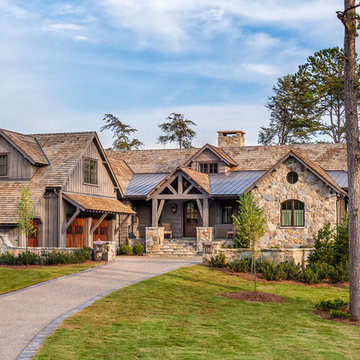
This transitional timber frame home features a wrap-around porch designed to take advantage of its lakeside setting and mountain views. Natural stone, including river rock, granite and Tennessee field stone, is combined with wavy edge siding and a cedar shingle roof to marry the exterior of the home with it surroundings. Casually elegant interiors flow into generous outdoor living spaces that highlight natural materials and create a connection between the indoors and outdoors.
Photography Credit: Rebecca Lehde, Inspiro 8 Studios
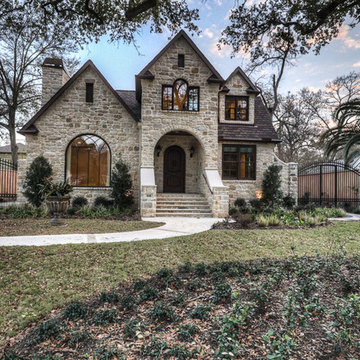
Aménagement d'une façade de maison beige classique en pierre de taille moyenne et à un étage avec un toit à deux pans.
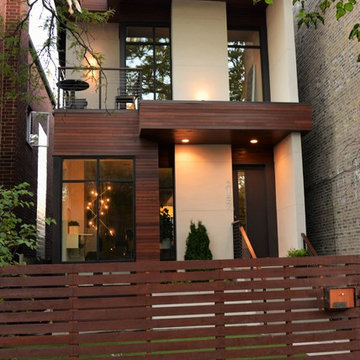
Réalisation d'une façade de maison beige minimaliste de taille moyenne et à un étage avec un revêtement mixte et un toit plat.

The beautiful redwood front porch with a lighted hidden trim detail on the step provide a welcoming entryway to the home.
Golden Visions Design
Santa Cruz, CA 95062
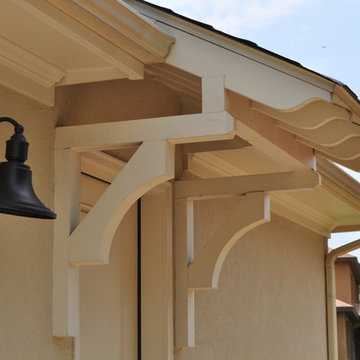
The clients imagined a rock house with cut stone accents and a steep roof with French and English influences; an asymmetrical house that spread out to fit their broad building site.
We designed the house with a shallow, but rambling footprint to allow lots of natural light into the rooms.
The interior is anchored by the dramatic but cozy family room that features a cathedral ceiling and timber trusses. A breakfast nook with a banquette is built-in along one wall and is lined with windows on two sides overlooking the flower garden.
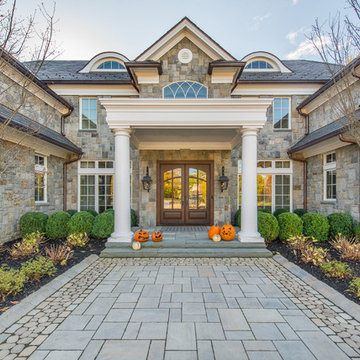
Front Door Photography
Cette image montre une grande façade de maison beige traditionnelle en pierre à un étage avec un toit à deux pans et un toit en shingle.
Cette image montre une grande façade de maison beige traditionnelle en pierre à un étage avec un toit à deux pans et un toit en shingle.
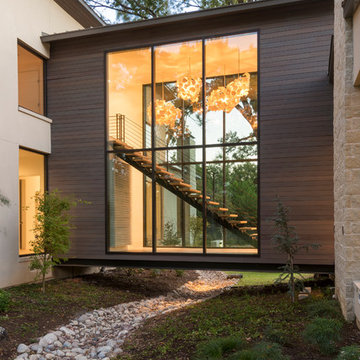
This large sprawling yard is highlighted by the house with a dry creek bed flowing under a see through corridor in the house.
Exemple d'une grande façade de maison beige tendance à un étage avec un revêtement mixte.
Exemple d'une grande façade de maison beige tendance à un étage avec un revêtement mixte.
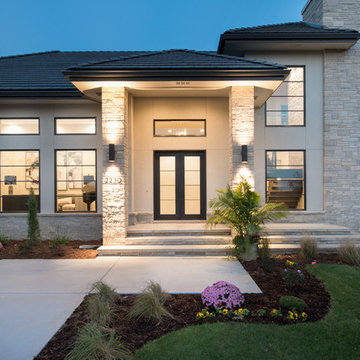
Shane Organ Photo
Exemple d'une grande façade de maison beige tendance en stuc à un étage avec un toit à quatre pans.
Exemple d'une grande façade de maison beige tendance en stuc à un étage avec un toit à quatre pans.
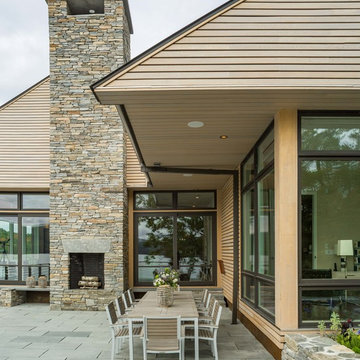
Exemple d'une grande façade de maison beige tendance à un étage avec un toit à deux pans, un revêtement mixte et un toit en métal.
Idées déco de façades de maisons beiges et violettes
4
