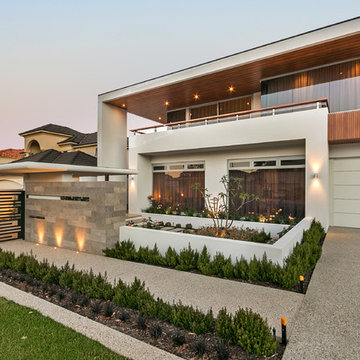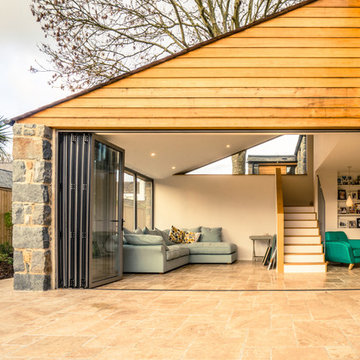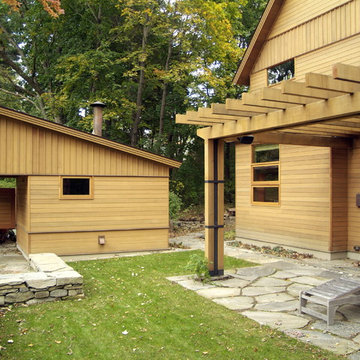Idées déco de façades de maisons beiges oranges
Trier par :
Budget
Trier par:Populaires du jour
1 - 20 sur 318 photos
1 sur 3

Front view of renovated barn with new front entry, landscaping, and creamery.
Cette photo montre une façade de maison beige nature en bois de taille moyenne et à un étage avec un toit de Gambrel et un toit en métal.
Cette photo montre une façade de maison beige nature en bois de taille moyenne et à un étage avec un toit de Gambrel et un toit en métal.

The wood siding helps this renovated custom Maine barn home blend in with the surrounding forest.
Exemple d'une façade de maison beige nature en bois à un étage avec un toit à deux pans et un toit en métal.
Exemple d'une façade de maison beige nature en bois à un étage avec un toit à deux pans et un toit en métal.
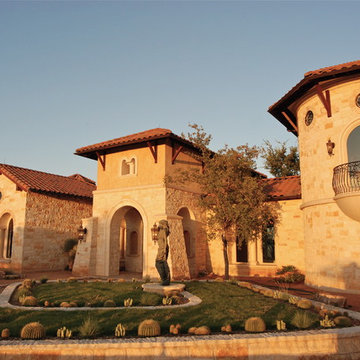
Delightful home with expansive entry and arched doorways.
Idée de décoration pour une façade de maison beige chalet en pierre de taille moyenne et à un étage avec un toit à deux pans.
Idée de décoration pour une façade de maison beige chalet en pierre de taille moyenne et à un étage avec un toit à deux pans.
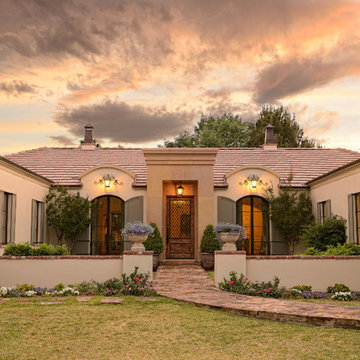
Sunset exterior photo of a remodeled home in El Paso, Texas.
Cette image montre une façade de maison beige traditionnelle de plain-pied.
Cette image montre une façade de maison beige traditionnelle de plain-pied.

Exemple d'une façade de maison beige nature en bois à un étage avec un toit à deux pans, un toit en shingle et un toit gris.
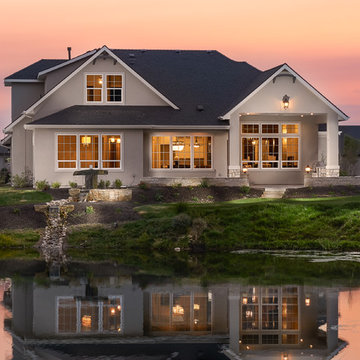
David Fish, Blu Fish Photography
Aménagement d'une façade de maison beige craftsman en stuc à un étage avec un toit à quatre pans.
Aménagement d'une façade de maison beige craftsman en stuc à un étage avec un toit à quatre pans.
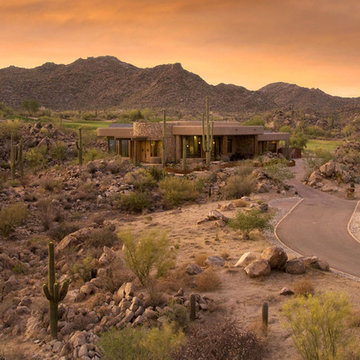
View from street
Idées déco pour une façade de maison beige sud-ouest américain en stuc de plain-pied.
Idées déco pour une façade de maison beige sud-ouest américain en stuc de plain-pied.
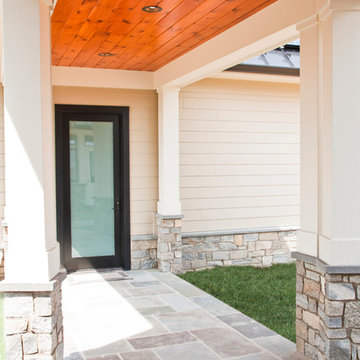
Luxury living done with energy-efficiency in mind. From the Insulated Concrete Form walls to the solar panels, this home has energy-efficient features at every turn. Luxury abounds with hardwood floors from a tobacco barn, custom cabinets, to vaulted ceilings. The indoor basketball court and golf simulator give family and friends plenty of fun options to explore. This home has it all.
Elise Trissel photograph
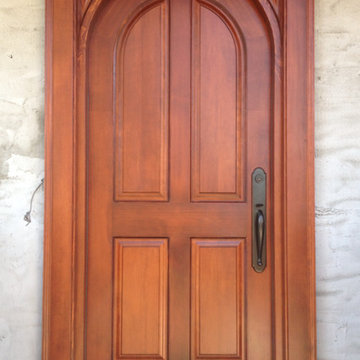
Idées déco pour une façade de maison beige classique en stuc de taille moyenne et à un étage avec un toit à deux pans.

Photography by Bernard Andre
Idées déco pour une façade de maison beige moderne de plain-pied avec un toit plat.
Idées déco pour une façade de maison beige moderne de plain-pied avec un toit plat.
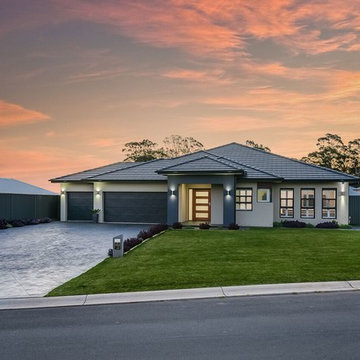
http://donshielphotography.com.au
Idées déco pour une grande façade de maison beige moderne en béton de plain-pied.
Idées déco pour une grande façade de maison beige moderne en béton de plain-pied.
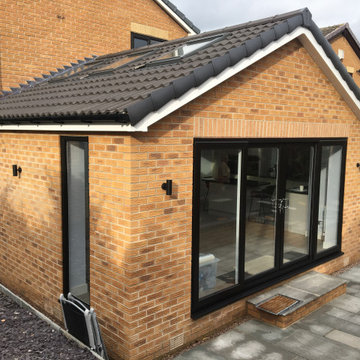
A modest brick built single storey extension wraps around the rear and side of the existing dwelling and abuts an existing garage to the side of the dwelling.
The Buff brickwork matches the 1990's house whilst black framed glazing provides a modern twist on the external characteristics.

The south courtyard was re-landcape with specimen cacti selected and curated by the owner, and a new hardscape path was laid using flagstone, which was a customary hardscape material used by Robert Evans. The arched window was originally an exterior feature under an existing stairway; the arch was replaced (having been removed during the 1960s), and a arched window added to "re-enclose" the space. Several window openings which had been covered over with stucco were uncovered, and windows fitted in the restored opening. The small loggia was added, and provides a pleasant outdoor breakfast spot directly adjacent to the kitchen.
Architect: Gene Kniaz, Spiral Architects
General Contractor: Linthicum Custom Builders
Photo: Maureen Ryan Photography
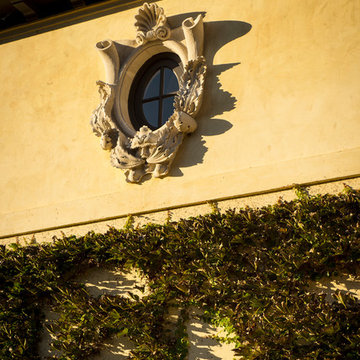
Garden of Italian Villa style home in the Belle Meade area of Nashville, Tennessee, inspired by sixteenth-century architect Andrea Palladio’s Villa Saraceno. Architect: Brian O’Keefe Architect, P.C. | Interior Designer: Mary Spalding | Photographer: Alan Clark
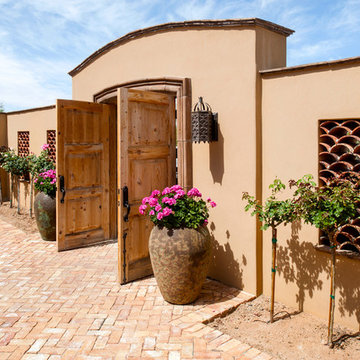
Photo Credit: Larry Kantor
Idées déco pour une grande façade de maison beige méditerranéenne en stuc de plain-pied.
Idées déco pour une grande façade de maison beige méditerranéenne en stuc de plain-pied.
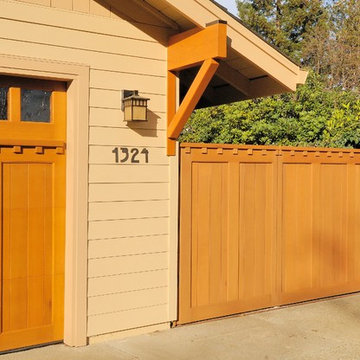
Traditional ranch home gets new siding and a face lift to resemble a craftsman bungalow. New cement fiber board lap siding, trim, and fascia were included in the project. New front door, garage roll up door, and fence were coordinated to match using similar textures and colors. The craftsman dentil shelf tied together the front elevation at all three areas.
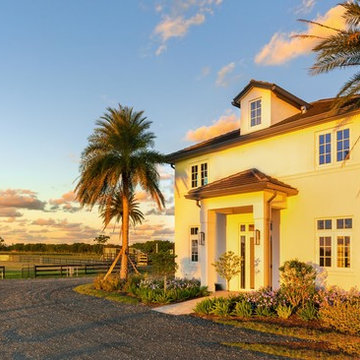
Réalisation d'une grande façade de maison beige design en béton de plain-pied avec un toit à quatre pans et un toit en métal.
Idées déco de façades de maisons beiges oranges
1
