Idées déco de façades de maisons beiges oranges
Trier par :
Budget
Trier par:Populaires du jour
81 - 100 sur 317 photos
1 sur 3
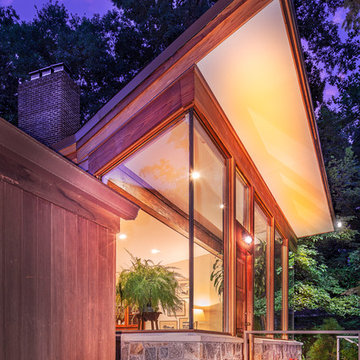
The floating roofline of this residential addition gives it a unique look. The selections of natural materials and textures truly blends in the surroundings.
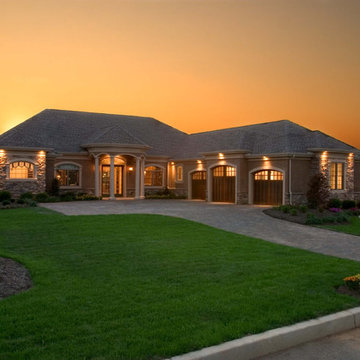
A stunning one-story custom home in Mechanicsburg, PA.
Idée de décoration pour une grande façade de maison beige tradition à un étage avec un revêtement mixte.
Idée de décoration pour une grande façade de maison beige tradition à un étage avec un revêtement mixte.
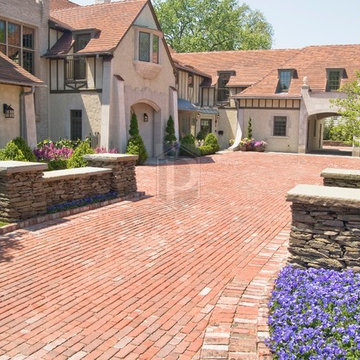
Cette photo montre une très grande façade de maison beige chic en stuc à un étage avec un toit à croupette et un toit en shingle.
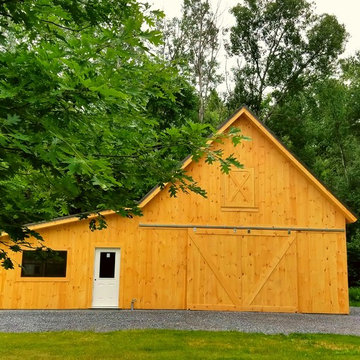
Idées déco pour une grande façade de maison beige campagne en bois de plain-pied avec un toit en appentis.
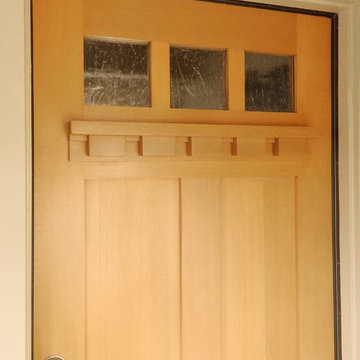
Traditional ranch home gets new siding and a face lift to resemble a craftsman bungalow. New cement fiber board lap siding, trim, and fascia were included in the project. New front door, garage roll up door, and fence were coordinated to match using similar textures and colors. The craftsman dentil shelf tied together the front elevation at all three areas.
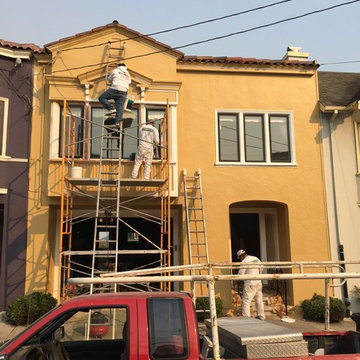
Aménagement d'une façade de maison beige victorienne en stuc de taille moyenne et à un étage.
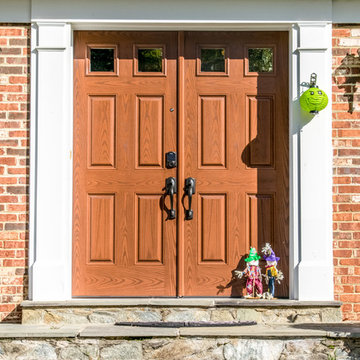
This home in Potomac received a brand new Provia 6 panel Fiberglass double front entry door. The door was Cherry stained and featured Brass Plymouth hardware.
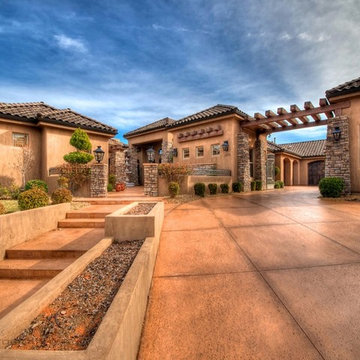
Front Elevation
Cette photo montre une grande façade de maison beige sud-ouest américain en stuc de plain-pied avec un toit à quatre pans.
Cette photo montre une grande façade de maison beige sud-ouest américain en stuc de plain-pied avec un toit à quatre pans.
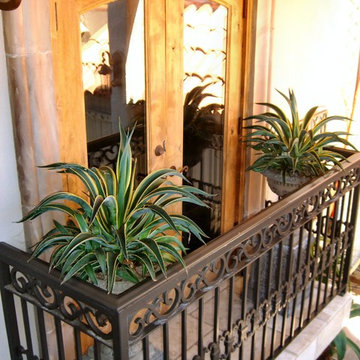
These doors look out over the entry patio, and add a definite old Mexico feel when viewed from below.
Exemple d'une façade de maison beige montagne en stuc de taille moyenne et à un étage avec un toit plat.
Exemple d'une façade de maison beige montagne en stuc de taille moyenne et à un étage avec un toit plat.
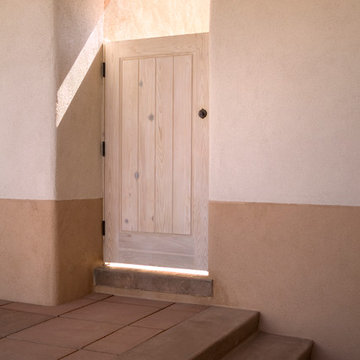
Gate to driveway / garage from back portal.
Spears Horn Architects
Photo by Robert Reck
Published in Su Casa Magazine:
http://www.spearshorn.com/images/Publications/sucasa.pdf
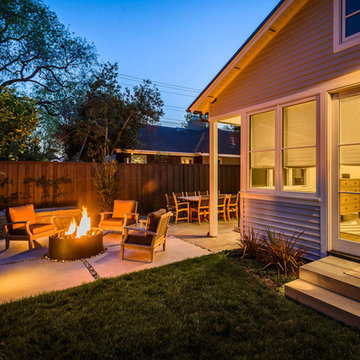
Combination of small exposure lap siding and board and batten siding. Standing Seam metal roofing with matching downspouts. Solid Slab Bluestone steps! Corten Fire pit
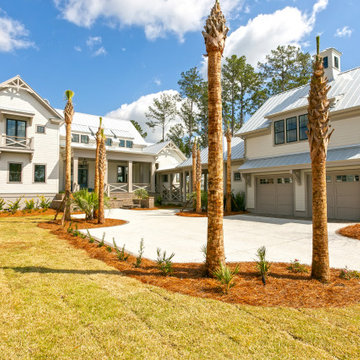
Waterfront Coastal Custom Home with 4 bedrooms in the main house and a full y furnished apartment over the garage. This 4200 sf open concept floor plan boasts a professional kitchen, vaulted ceilings, master on the main floor, outdoor kitchen, outdoor bathroom, outdoor fireplace, in ground pool and private boat dock.
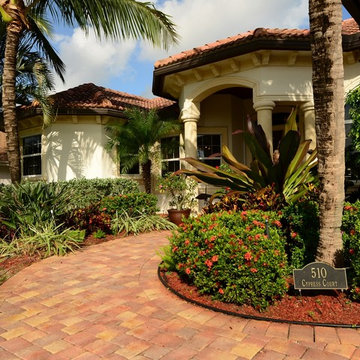
Denise Mann Photography
Exemple d'une grande façade de maison beige exotique de plain-pied.
Exemple d'une grande façade de maison beige exotique de plain-pied.
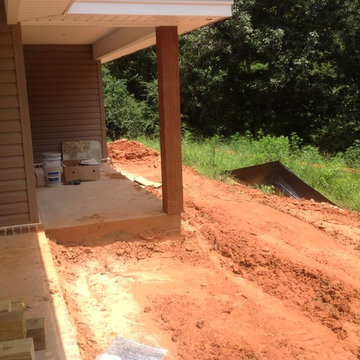
Porch
Idée de décoration pour une petite façade de maison beige chalet de plain-pied avec un revêtement en vinyle.
Idée de décoration pour une petite façade de maison beige chalet de plain-pied avec un revêtement en vinyle.
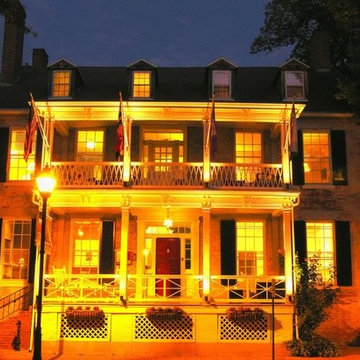
Cette image montre une façade de maison beige traditionnelle en brique à deux étages et plus avec un toit à deux pans.
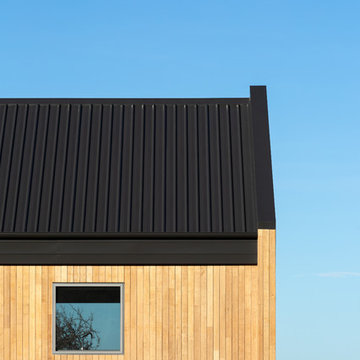
Thomas Ryan
Cette photo montre une grande façade de maison beige nature en bois de plain-pied avec un toit à deux pans et un toit en métal.
Cette photo montre une grande façade de maison beige nature en bois de plain-pied avec un toit à deux pans et un toit en métal.
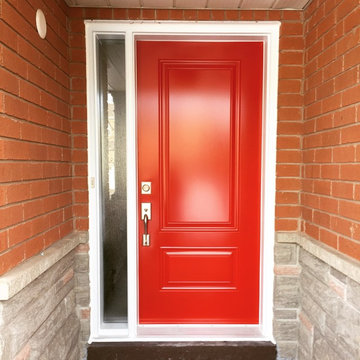
Idée de décoration pour une façade de maison beige tradition en brique de taille moyenne et à un étage.
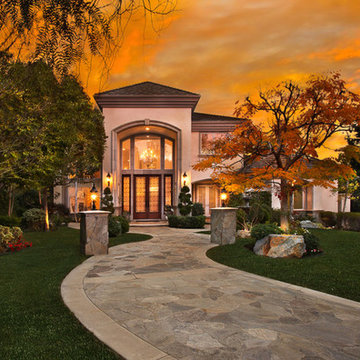
Idée de décoration pour une grande façade de maison beige tradition en stuc à un étage avec un toit à deux pans et un toit en tuile.
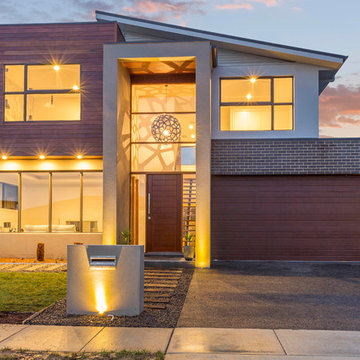
Two-storey home with feature shadow lighting.
Donna Sulway
Inspiration pour une façade de maison beige design en brique à un étage.
Inspiration pour une façade de maison beige design en brique à un étage.
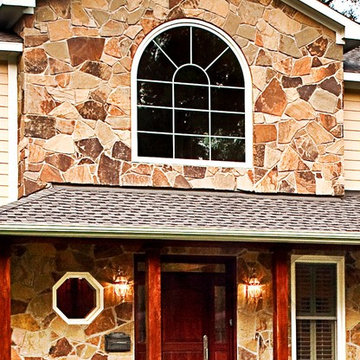
Natural Stone and cedar posts were used to enhance the exterior beauty of this home. The posts were custom designed and built by Allen Griffin, President of Gryphon Builders. He likes to add a personal touch to every one of his projects.
For more information about this project please visit: www.gryphonbuilders.com. Or contact Allen Griffin, President of Gryphon Builders, at 281-236-8043 cell or email him at allen@gryphonbuilders.com
Idées déco de façades de maisons beiges oranges
5