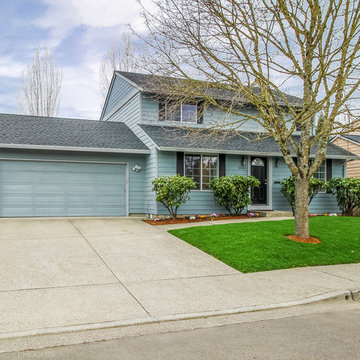Idées déco de façades de maisons beiges
Trier par :
Budget
Trier par:Populaires du jour
61 - 80 sur 84 photos
1 sur 3
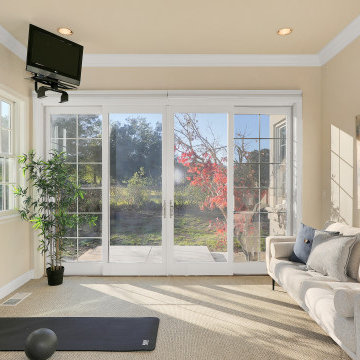
Idées déco pour une grande façade de maison beige à un étage.
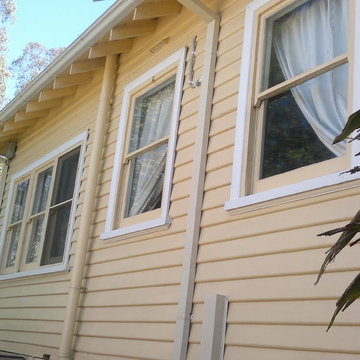
House Wash Down - After Photo
High Pressure Water Clean
Mark Pemberton
See Dirt Run Cleaning
Réalisation d'une façade de maison.
Réalisation d'une façade de maison.
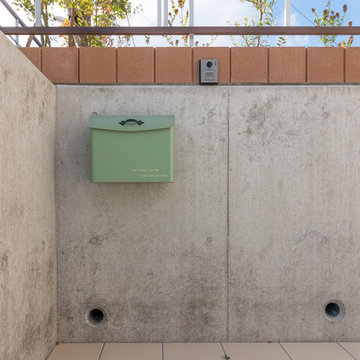
擁壁に直接設置したエレガントなポスト
Photo by:HealTheGarden
Réalisation d'une façade de maison blanche design de taille moyenne.
Réalisation d'une façade de maison blanche design de taille moyenne.
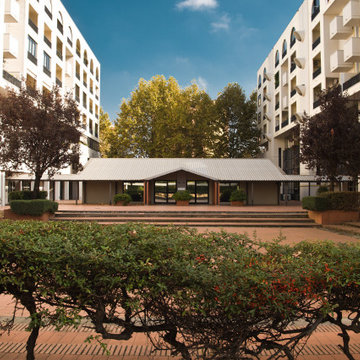
Committente: RE/MAX Professional Firenze. Ripresa fotografica: impiego obiettivo 24mm su pieno formato; macchina su treppiedi con allineamento ortogonale dell'inquadratura; impiego luce naturale esistente. Post-produzione: aggiustamenti base immagine; fusione manuale di livelli con differente esposizione per produrre un'immagine ad alto intervallo dinamico ma realistica; rimozione elementi di disturbo. Obiettivo commerciale: realizzazione fotografie di complemento ad annunci su siti web agenzia immobiliare; pubblicità su social network; pubblicità a stampa (principalmente volantini e pieghevoli).
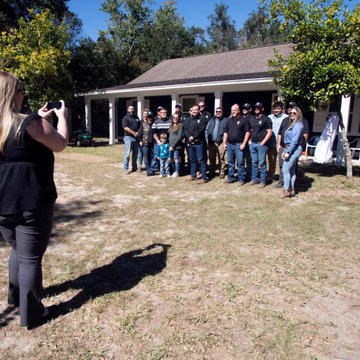
Matthew and Mariah of Perdido Beach were selected by Aegis’ team for our annual donation project and at no cost to them, the exterior of their home was fully remodeled thanks to our material suppliers and hard working team.
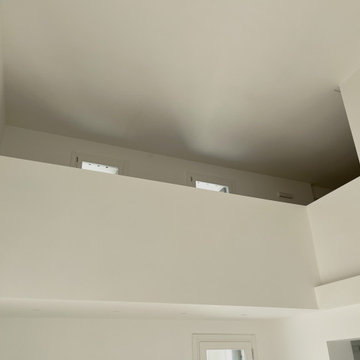
Vista interna della doppia altezza
Idée de décoration pour une grande façade de maison blanche minimaliste à un étage avec un toit en tuile.
Idée de décoration pour une grande façade de maison blanche minimaliste à un étage avec un toit en tuile.
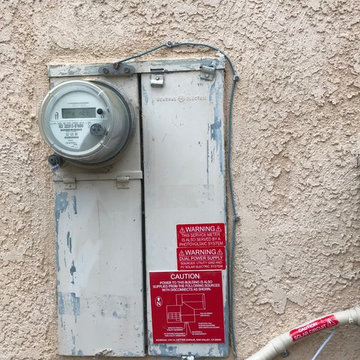
Solar Installation of 10 solar panels Jinko solar 390 watts with Solar Edge inverter with optimizers and monitoring included.
the installation was really fast and very high quality . the customer is very very happy with every step of the process.
Shingles roof top installation with iron ridge racking .
another happy customer :)
GO GREEN , GO SOLAR , SAVE MONEY!
BE A PART OF A HUGE CHANGE!
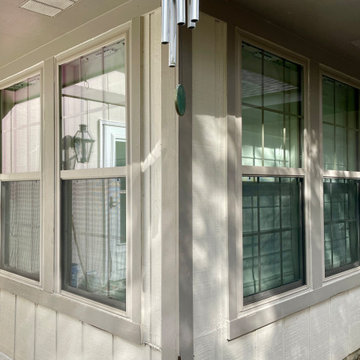
Exemple d'une grande façade de maison grise tendance en bois et planches et couvre-joints à un étage avec un toit à quatre pans, un toit en shingle et un toit gris.
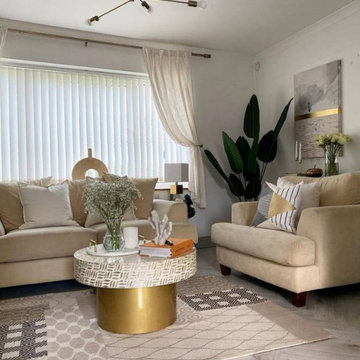
Our Easy DIY floors are great for quick summer makeovers – perfect if you plan a renovation project. With easy-to-install options!
? @nontolihome
? Next Day Delivery
Shop Now
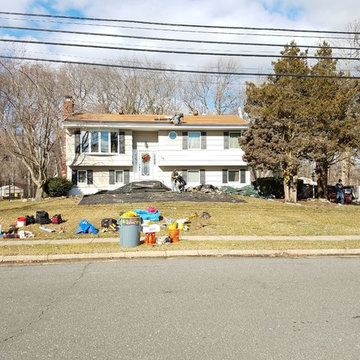
Inspiration pour une petite façade de maison minimaliste à un étage avec un toit à deux pans et un toit en shingle.
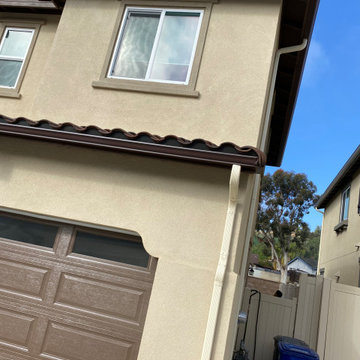
Gutters installation project in El Cajon, CA
Idées déco pour une façade de maison classique de taille moyenne et à un étage.
Idées déco pour une façade de maison classique de taille moyenne et à un étage.
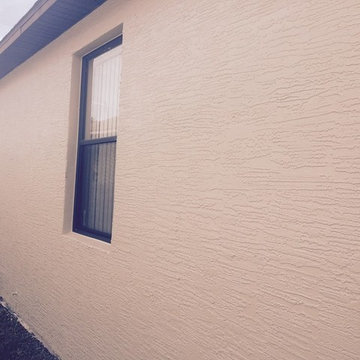
After paint
Idée de décoration pour une façade de maison beige en stuc de plain-pied.
Idée de décoration pour une façade de maison beige en stuc de plain-pied.
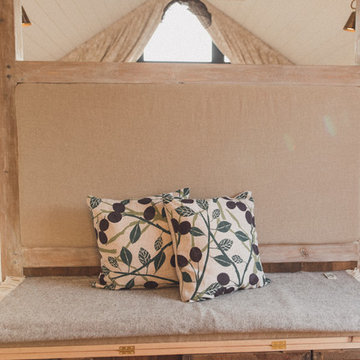
Stunning Shepherd hut at Elmley Nature Reserve we were commissioned to design and print fabric inspired by damsons.Fable & Base designed us these stunning damson fabrics for these bespoke cushions and curtains
The shepherd hut is named damson available to rent https://www.elmleynaturereserve.co.uk/huts/the-damson
Photo credit- Rebecca Douglas Photography
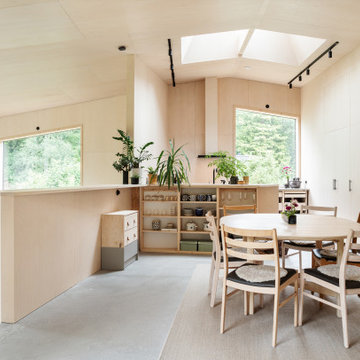
OVANLIG FORM GER MAXIMAL FUNKTION
Det är inte alltid möjligt att bygga på enklaste sätt. Ibland ställer både juridiska regler och naturens form till det och gör att man måste leta ovanliga lösningar. Här, på sluttningen på en av Skånes vackra åsar, krävdes en ovanlig form för att få rätt på alla svårigheter.
Resultatet blev ett unikt hus som glider nästan ostört in på platsen som handen i handsken.
LÅT NATUREN SÄTTA TONEN
Som arkitekt har man mycket att lära av naturens sätt att lösa problem. Den tar alltid kortaste vägen: den väg som kräver minst energi och ger mest utväxling av ansträngningen. Det låter enkelt men kan i sig leda till väldigt komplexa former.
DIAMANTFORMEN VAR LÖSNINGEN
Ytan man fick bygga på var strikt begränsad av detaljplanen. Dessutom sluttar tomten ganska kraftigt och det går en väg diagonalt över tomten ner till ett garage som man gärna vill ha kvar. Där nere har man redan byggt en fin uteplats som man gärna vill att huset vänder sig mot.
Om inte vägen skulle rivas och ledas om – vilket i sin tur hade lett till att växthus, trädgård, friggebod och uteplats hade fått rivas – så fanns det i princip kvar en triangulär yta där det var möjligt att bygga på. Det är en viktig utgångspunkt för arkitekten att läsa av platsen för att sedan föreslå en så praktiskt, logisk och enkel lösning som möjligt.
En svår ekvation: hur gör man så huset, som måste ligga på den högre delen av fastigheten, inte skapar en hög vägg som tornar upp sig framför uteplatsen? Och med en utsikt från allrummet rakt in i en garageport? Det är en vacker plats, men omständigheterna gjorde det svårt att se skönheten.
När den diamantformade lösningen väl hade utformats behövdes ingen övertalning, förslaget talade för sig självt. Kunderna höll med om att detta är helt rätt form för platsen och för deras behov. Med en sådan form behöver man ett i övrigt stramt kulör- och materialval. Huset är i sig redan dynamiskt nog.
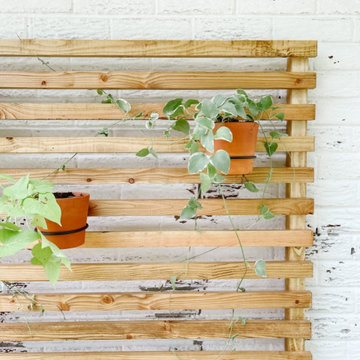
Simple DIY Wood Slat Trellis
Aménagement d'une façade de maison blanche classique en brique.
Aménagement d'une façade de maison blanche classique en brique.

Floral designer Blair Roberts Lynn of Sweet Blossoms designed her own bridal bouquet, a lush gathering of seasonal flowers, including stunning dahlias.
The botanical ingredients feature:
@petalpatchflowerfarm : appleblossom snapdragons
@bellebloomsfarm : dahlias, delphinium and cosmos
@mandm_plants : hydrangea, autumn olive
@plantmasters1: dahlias, nandina, statice, baptisia, gooseneck loosestrife
@life0ntheridge: orlaya, bachelors button
Photography: @stephdeephoto
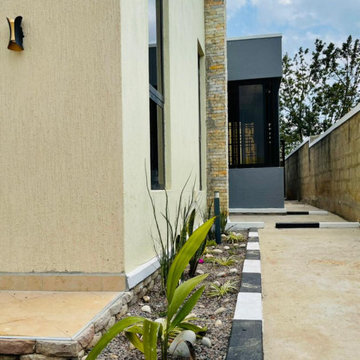
Cette photo montre une façade de maison moderne de taille moyenne et de plain-pied.
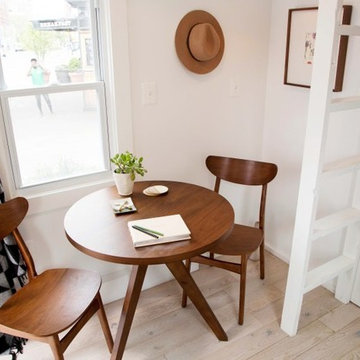
Recently, TaskRabbit challenged a group of 10 Taskers to build a Tiny House in the middle of Manhattan in just 72 hours – all for a good cause.
Building a fully outfitted tiny house in 3 days was a tall order – a build like this often takes months – but we set out to prove the power of collaboration, showing the kind of progress that can be made when people come together, bringing their best insights, skills and creativity to achieve something that seems impossible.
It was quite a week. New York was wonderful (and quite lovely, despite a bit of rain), our Taskers were incredible, and TaskRabbit’s Tiny House came together in record time, due to the planning, dedication and hard work of all involved.
A Symbol for Change
The TaskRabbit Tiny House was auctioned off with 100% of the proceeds going to our partner, Community Solutions, a national nonprofit helping communities take on complex social challenges – issues like homelessness, unemployment and health inequity – through collaboration and creative problem solving. This Tiny House was envisioned as a small symbol of the change that is possible when people have the right tools and opportunities to work together. Through our three-day build, our Taskers proved that amazing things can happen when we put our hearts into creating substantive change in our communities.
The Winning Bid
We’re proud to report that we were able to raise $26,600 to support Community Solutions’ work. Sarah, a lovely woman from New Hampshire, placed the winning bid – and it’s nice to know our tiny home is in good hands.
#ATinyTask: Behind the Scenes
The Plans
A lot of time and effort went into making sure this Tiny Home was as efficient, cozy and welcoming as possible. Our master planners, designer Lesley Morphy and TaskRabbit Creative Director Scott Smith, maximized every square inch in the little house with comfort and style in mind, utilizing a lofted bed, lofted storage, a floor-to-ceiling tiled shower, a compost toilet, and custom details throughout. There’s a surprising amount of built-in storage in the kitchen, while a conscious decision was made to keep the living space open so you could actually exist comfortably without feeling cramped.
The Build
Our Taskers worked long, hard shifts while our team made sure they were well fed, hydrated and in good spirits. The team brought amazing energy and we couldn’t be prouder of the way they worked together. Stay tuned, as we’ll be highlighting more of our Tiny House Taskers’ stories in coming days – they were so great that we want to make sure all of you get to know them better.
The Final Product
Behold, the completed Tiny House! For more photos, be sure to check out our Facebook page.
This was an incredibly inspiring project, and we really enjoyed watching the Tiny House come to life right in the middle of Manhattan. It was amazing to see what our Taskers are capable of, and we’re so glad we were able to support Community Solutions and help fight homelessness, unemployment and health inequity with #ATinyTask.
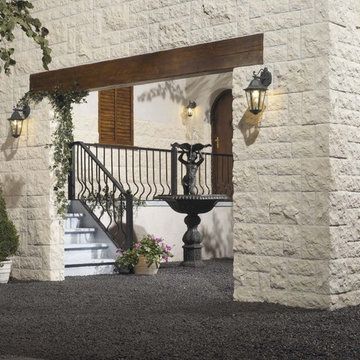
The composition of layers, the palette of shades, and the use of natural materials (concrete and granulate) give this stone his warm feel and romantic look. The Euroc stone is 100 percent frost-resistant and can therefore be used indoors and outdoors. With a variety of sizes it's easy to make that realistic random looking wall. Stone Design is durable, easy to clean, does not discolor and is moist, frost, and heat resistant. The light weight panels are easy to install with a regular thin set mortar (tile adhesive) based on the subsurface conditions. The subtle variatons in color and shape make it look and feel like real stone. After treatment with a conrete sealer this stone is even more easy to keep clean.
Idées déco de façades de maisons beiges
4
