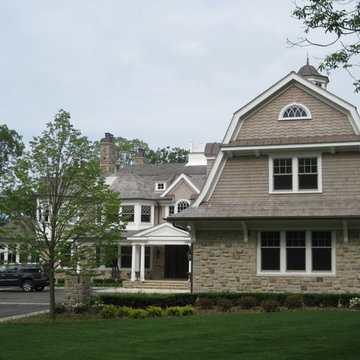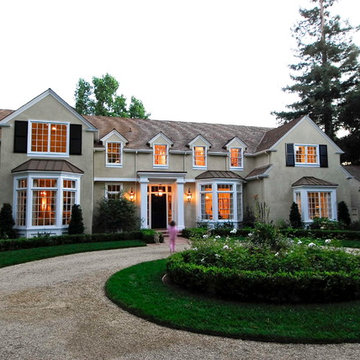Idées déco de façades de maisons beiges
Trier par :
Budget
Trier par:Populaires du jour
1 - 20 sur 67 photos
1 sur 3
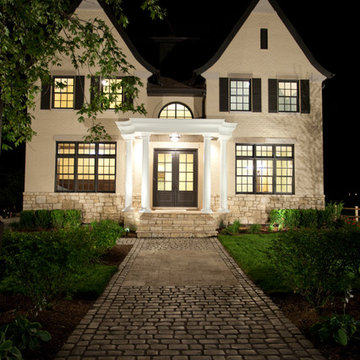
Cette image montre une grande façade de maison beige traditionnelle en brique à un étage.
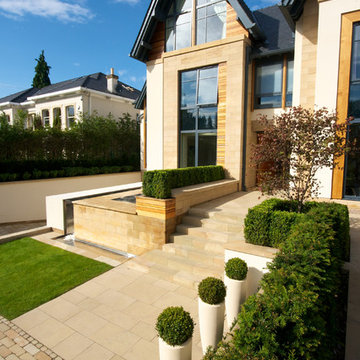
Barnes Walker Ltd
Idée de décoration pour une façade de maison beige design à deux étages et plus avec un revêtement mixte et un toit à deux pans.
Idée de décoration pour une façade de maison beige design à deux étages et plus avec un revêtement mixte et un toit à deux pans.
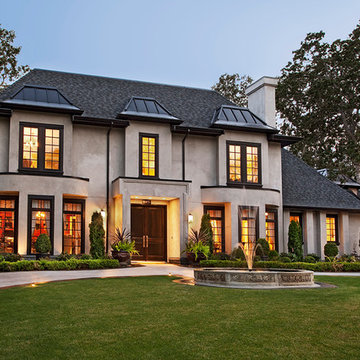
Aménagement d'une grande façade de maison beige classique en stuc à un étage avec un toit en shingle.
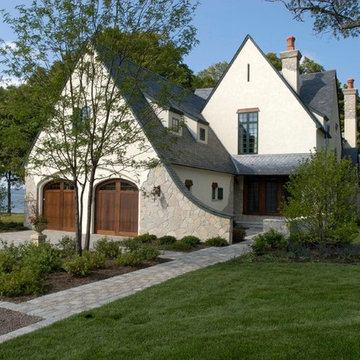
http://www.pickellbuilders.com. Photography by Linda Oyama Bryan. European Stone and Stucco Style Chateau with slate roof, Rustic Timber Window Headers, standing copper roofs, iron railing balcony and Painted Green Shutters. Paver walkways and terraces. Arch top stained wooden carriage style garage doors.
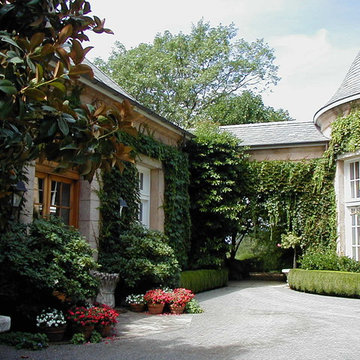
Sasha Butler
Réalisation d'une grande façade de maison beige tradition en pierre à un étage avec un toit de Gambrel et un toit en shingle.
Réalisation d'une grande façade de maison beige tradition en pierre à un étage avec un toit de Gambrel et un toit en shingle.
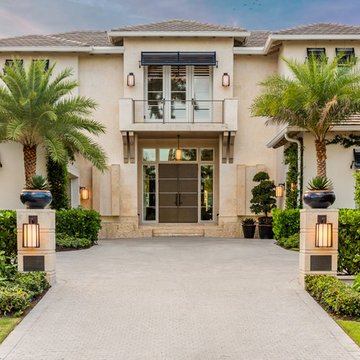
Venjamin Reyes Photography
Cette photo montre une façade de maison beige méditerranéenne à un étage avec un toit à quatre pans et un toit en tuile.
Cette photo montre une façade de maison beige méditerranéenne à un étage avec un toit à quatre pans et un toit en tuile.
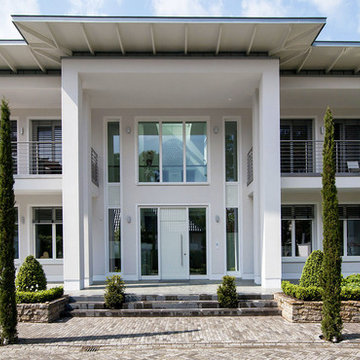
Réalisation d'une grande façade de maison beige design en stuc à un étage avec un toit plat.
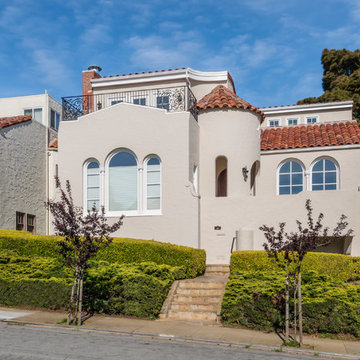
This project is the remaking and reimagining of an historically-rated storybook house in one of San Francisco’s first planned neighborhoods for a 21st century family. Strange half-levels and poor previous remodels were removed. The historic materials and forms of the house were studied and extended while creating a flowing sequence of spaces and a massive new kitchen. White painted cabinets, arched openings and wrought iron railings pull the house together.
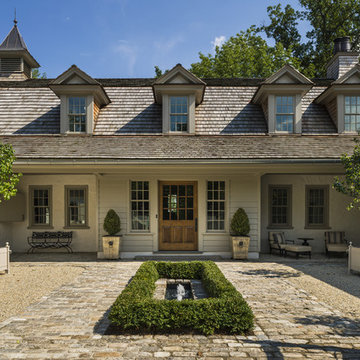
Tom Crane Photography
Idée de décoration pour une façade de maison beige champêtre en bois à un étage.
Idée de décoration pour une façade de maison beige champêtre en bois à un étage.
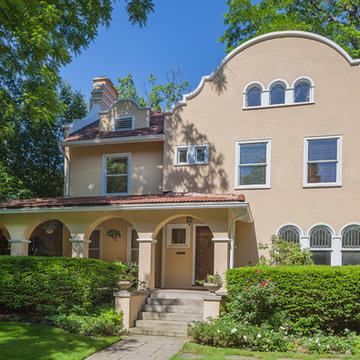
This is the front facade of a home in one of the historic districts of Evanston, IL. The stucco was in need of significant repair work, and was patched and recolored. The coping along the top of the front facade was replaced, and sections of the spanish tile roofing were replaced.
Cable Photo/Wayne Cable http://selfmadephoto.com
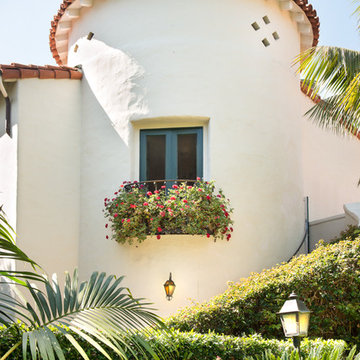
© Shane Organ Photo
Idées déco pour une façade de maison beige méditerranéenne en stuc.
Idées déco pour une façade de maison beige méditerranéenne en stuc.
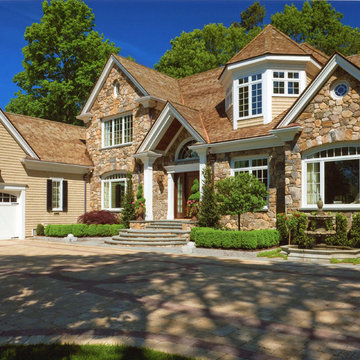
new construction / builder - cmd corp.
Idées déco pour une grande façade de maison beige classique en pierre à un étage avec un toit à deux pans et un toit en shingle.
Idées déco pour une grande façade de maison beige classique en pierre à un étage avec un toit à deux pans et un toit en shingle.
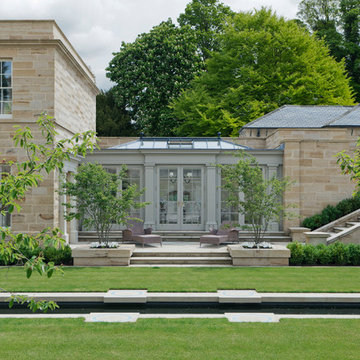
Two classic orangeries provide valuable dining and living space in this renovation project. This pair of orangeries face each other across a beautifully manicured garden and rhyll. One provides a dining room and the other a place for relaxing and reflection. Both form a link to other rooms in the home.
Underfloor heating through grilles provides a space-saving alternative to conventional heating.
Vale Paint Colour- Caribous Coat
Size- 7.4M X 4.2M (each)
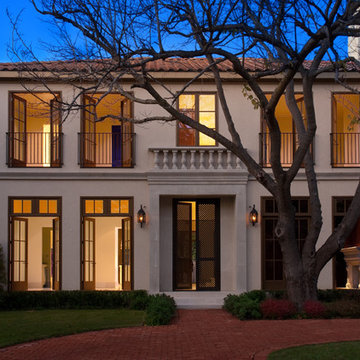
Combination of old world European and a variation of Contemporary style. Every opening is a set of french doors, allowing the whole home to be open to the outdoors, from all levels and all sides. Photograph by Art Russell
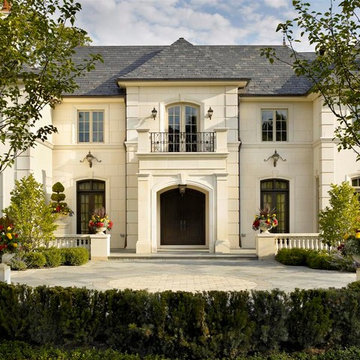
Tony Soluri Photography
Idée de décoration pour une grande façade de maison beige tradition en pierre à un étage.
Idée de décoration pour une grande façade de maison beige tradition en pierre à un étage.

Photo by Linda Oyama-Bryan
Idées déco pour une façade de maison beige classique en panneau de béton fibré et bardage à clin de taille moyenne et à un étage avec un toit à deux pans, un toit mixte et un toit noir.
Idées déco pour une façade de maison beige classique en panneau de béton fibré et bardage à clin de taille moyenne et à un étage avec un toit à deux pans, un toit mixte et un toit noir.
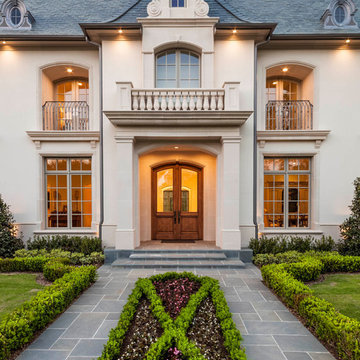
Nathan Schroder Photography
Outdoor Concepts - Landscaping
BK Design Studio- Architect
Inspiration pour une façade de maison beige traditionnelle en stuc à un étage.
Inspiration pour une façade de maison beige traditionnelle en stuc à un étage.
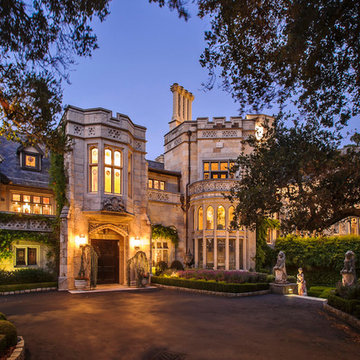
Dennis Mayer Photography
www.chilternestate.com
Exemple d'une très grande façade de maison beige méditerranéenne en pierre à un étage avec un toit en shingle.
Exemple d'une très grande façade de maison beige méditerranéenne en pierre à un étage avec un toit en shingle.
Idées déco de façades de maisons beiges
1
