Idées déco de façades de maisons blanches à trois étages et plus
Trier par :
Budget
Trier par:Populaires du jour
161 - 180 sur 242 photos
1 sur 3
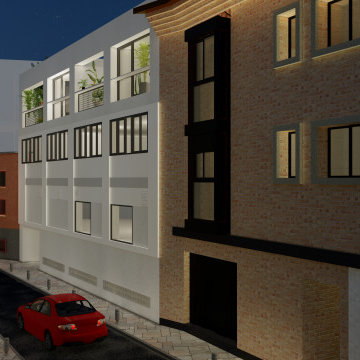
Idée de décoration pour un façade d'immeuble minimaliste de taille moyenne avec un revêtement mixte et un toit plat.
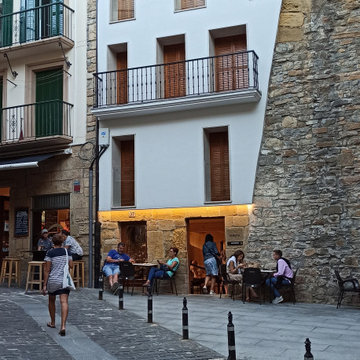
Inspiration pour une façade de maison blanche design de taille moyenne et à trois étages et plus avec un toit à deux pans et un toit en tuile.
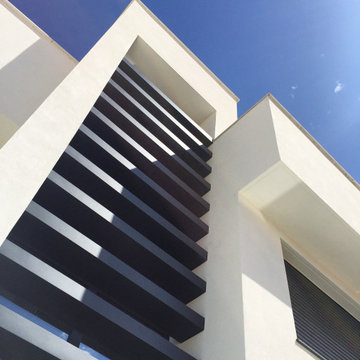
Idées déco pour une façade de maison de ville blanche contemporaine en stuc de taille moyenne et à trois étages et plus avec un toit plat et un toit mixte.
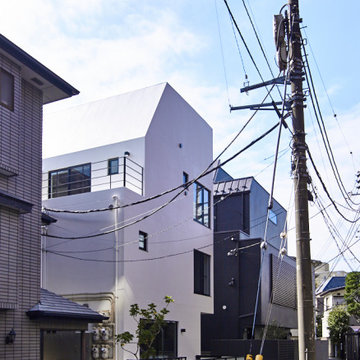
Aménagement d'un façade d'immeuble contemporain en béton de taille moyenne avec un toit plat.
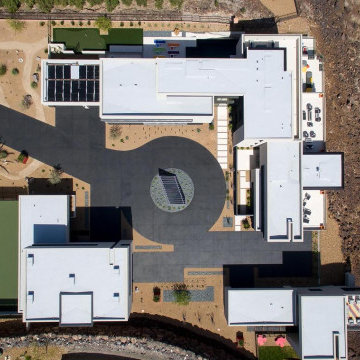
Exemple d'une très grande façade de maison blanche moderne en stuc à trois étages et plus avec un toit plat et un toit blanc.
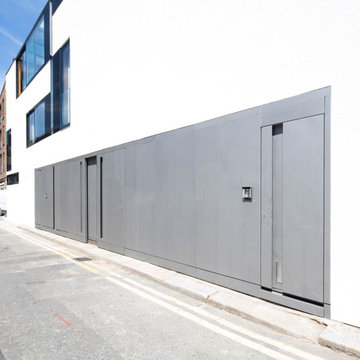
142 Bermondsey Street is a corner building in the heart of the Bermondsey Street Conservation Area, Southwark, London. The project involved the conversion, refurbishment and extension of an unlisted postwar steel frame warehouse, shop and flat.
The design maximised the development potential, retaining the commercial use class, yet providing three unique urban residential units, achieved through increasing the height to introduce a roof top penthouse and creating a three storey live / work unit to the rear.
The scope of the project included both the architecture and the interior design.
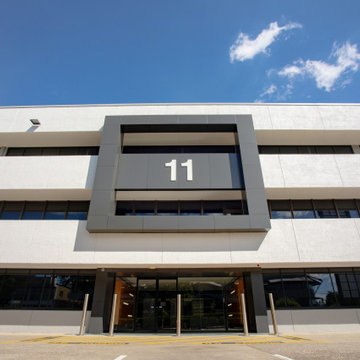
This project originated as a referral from my painter. I was asked to provide concepts for the external colour scheme for a dash render 1980s commercial office building. My vision for this building was for it to stand out from the crowd. Sitting high on a hill and visible from several major thoroughfares, it needed to represent a glistening jewel in the neighbourhood.
The building has balconies encompassing each level on all facades, creating a variety of depth of view. Playing with light and dark in the context of the foreground and background I came up with a selection of colour schemes from which to choose. The selected Woodlands scheme incorporates a dark, warm-based grey applied to the external building background and a contrast warm white on the balcony walls in the foreground. All service doors, grilles and downpipes were painted in wall colour to allow the feature to be the foreground balconies, which represented crisp white ribbons wrapping around the building.
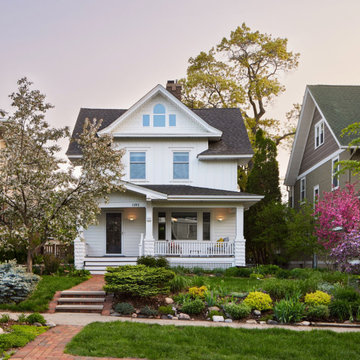
Cette photo montre une grande façade de maison blanche chic en panneau de béton fibré et planches et couvre-joints à trois étages et plus avec un toit à deux pans, un toit en shingle et un toit gris.
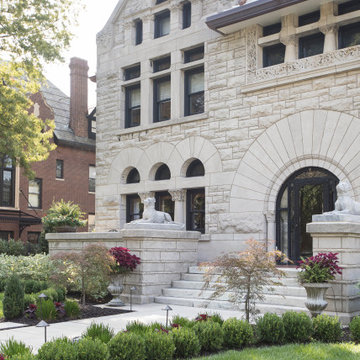
Idées déco pour une grande façade de maison blanche éclectique en pierre à trois étages et plus avec un toit à deux pans, un toit en shingle et un toit blanc.
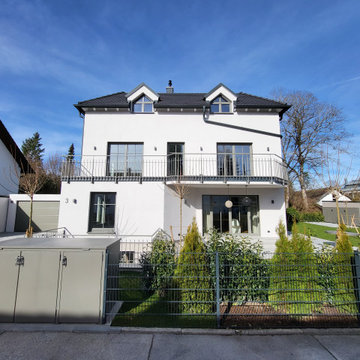
Idées déco pour une façade de maison blanche contemporaine en stuc de taille moyenne et à trois étages et plus avec un toit à quatre pans, un toit en tuile et un toit gris.
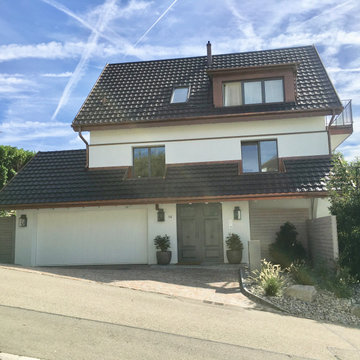
Réalisation d'une grande façade de maison blanche minimaliste en stuc à trois étages et plus avec un toit à deux pans, un toit en tuile et un toit noir.
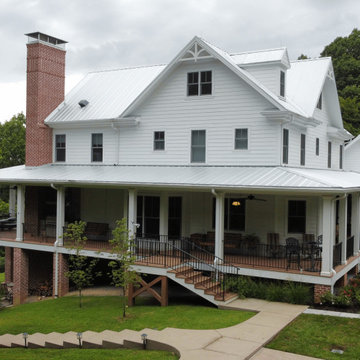
Aménagement d'une grande façade de maison blanche campagne à trois étages et plus avec un toit en métal et un toit blanc.
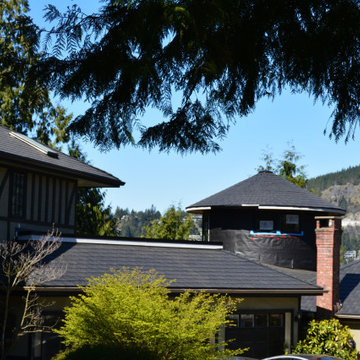
No job too small or too big. New roof replacement done by Homeguard Roofing & Renovations
Give us a call at 604-308-1698 for a FREE no-obligation quote from our qualified professionals.
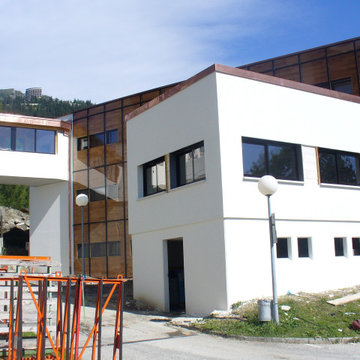
Bâtiment de 6 classes
Inspiration pour un grande façade d'immeuble design avec un revêtement mixte, un toit plat et un toit mixte.
Inspiration pour un grande façade d'immeuble design avec un revêtement mixte, un toit plat et un toit mixte.
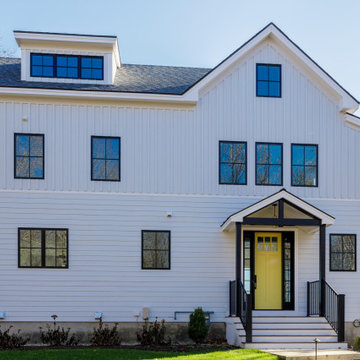
Exemple d'une façade de maison blanche scandinave à trois étages et plus avec un revêtement en vinyle et un toit en shingle.
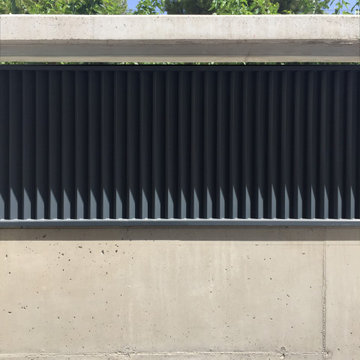
Cette image montre une façade de maison de ville blanche design en béton de taille moyenne et à trois étages et plus avec un toit plat et un toit mixte.
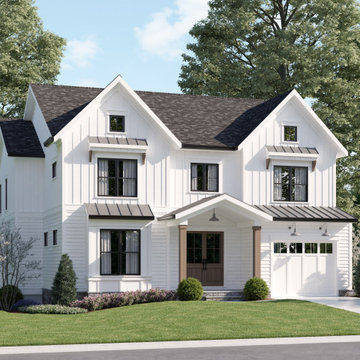
These are the 3D renderings that we offer to our clients during the concept and design phase of our process. This was a custom design with our clients and one of our great architects in the area. We are looking forward to getting this new home started for these great clients in the City of Rockville Historic District. We will be meeting the National Green Building Standard for a Silver Level on this home too!
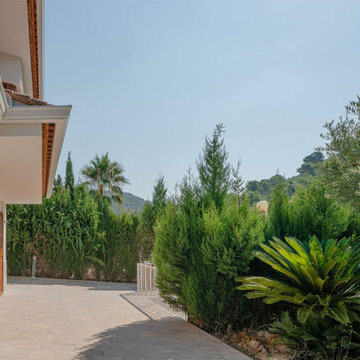
Reforma de fachada de una vivienda con zócalo cerámico y carpintería exterior de aluminio imitación madera. Acabado en blanco.
Idée de décoration pour une grande façade de maison blanche méditerranéenne en bardeaux à trois étages et plus avec un toit à deux pans, un toit en tuile et un toit rouge.
Idée de décoration pour une grande façade de maison blanche méditerranéenne en bardeaux à trois étages et plus avec un toit à deux pans, un toit en tuile et un toit rouge.
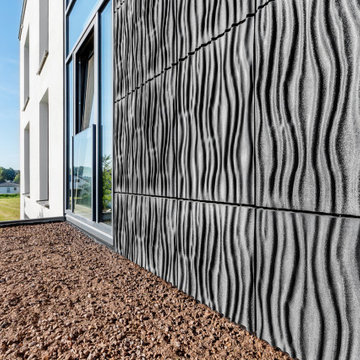
Cette image montre une façade de maison blanche minimaliste en béton à trois étages et plus avec un toit plat.
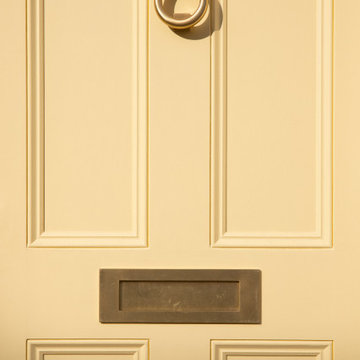
Idée de décoration pour une grande façade de maison de ville blanche tradition en brique à trois étages et plus avec un toit plat, un toit mixte et un toit noir.
Idées déco de façades de maisons blanches à trois étages et plus
9