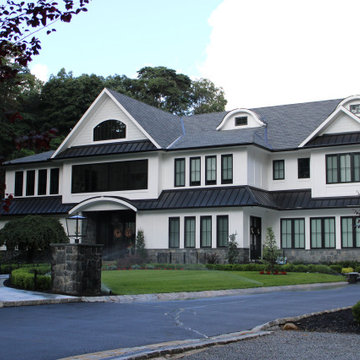Idées déco de façades de maisons blanches à trois étages et plus
Trier par :
Budget
Trier par:Populaires du jour
121 - 140 sur 242 photos
1 sur 3
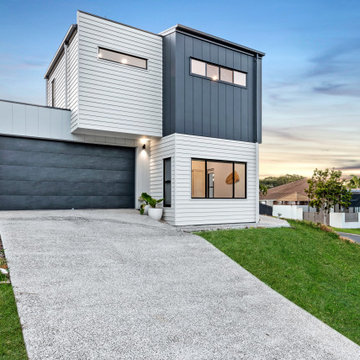
Cette photo montre une façade de maison blanche moderne en panneau de béton fibré de taille moyenne et à trois étages et plus avec un toit papillon et un toit en métal.
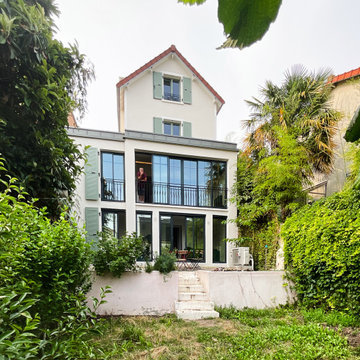
Cette image montre une grande façade de maison blanche design à trois étages et plus avec un toit à deux pans, un toit en tuile et un toit marron.
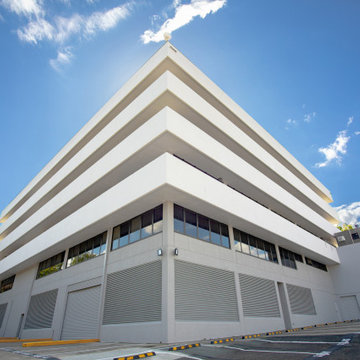
This project originated as a referral from my painter. I was asked to provide concepts for the external colour scheme for a dash render 1980s commercial office building. My vision for this building was for it to stand out from the crowd. Sitting high on a hill and visible from several major thoroughfares, it needed to represent a glistening jewel in the neighbourhood.
The building has balconies encompassing each level on all facades, creating a variety of depth of view. Playing with light and dark in the context of the foreground and background I came up with a selection of colour schemes from which to choose. The selected Woodlands scheme incorporates a dark, warm-based grey applied to the external building background and a contrast warm white on the balcony walls in the foreground. All service doors, grilles and downpipes were painted in wall colour to allow the feature to be the foreground balconies, which represented crisp white ribbons wrapping around the building.
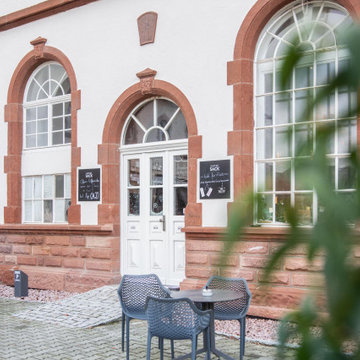
Inspiration pour une grande façade de maison de ville blanche urbaine en pierre à trois étages et plus avec un toit plat et un toit végétal.
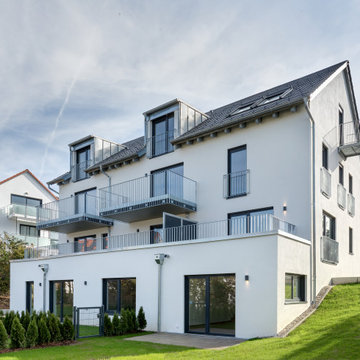
Cette image montre une façade de maison de ville blanche minimaliste en stuc à trois étages et plus avec un toit à deux pans, un toit en tuile et un toit gris.

A combination of white-yellow siding made from Hardie fiber cement creates visual connections between spaces giving us a good daylighting channeling such youthful freshness and joy!
.
.
#homerenovation #whitehome #homeexterior #homebuild #exteriorrenovation #fibercement #exteriorhome #whiteexterior #exteriorsiding #fibrecement#timelesshome #renovation #build #timeless #exterior #fiber #cement #fibre #siding #hardie #homebuilder #newbuildhome #homerenovations #homebuilding #customhomebuilder #homebuilders #finehomebuilding #buildingahome #newhomebuilder
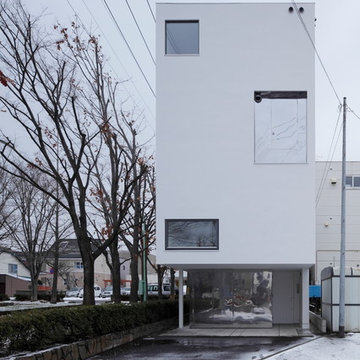
Idées déco pour une petite façade de maison blanche contemporaine à trois étages et plus.
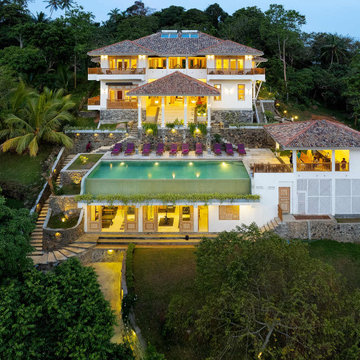
Façade avant de la villa
Cette photo montre une très grande façade de maison blanche exotique à trois étages et plus avec un revêtement mixte, un toit à quatre pans, un toit en tuile et un toit marron.
Cette photo montre une très grande façade de maison blanche exotique à trois étages et plus avec un revêtement mixte, un toit à quatre pans, un toit en tuile et un toit marron.
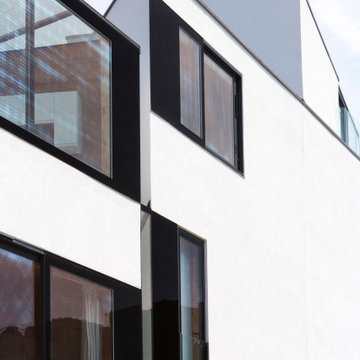
142 Bermondsey Street is a corner building in the heart of the Bermondsey Street Conservation Area, Southwark, London. The project involved the conversion, refurbishment and extension of an unlisted postwar steel frame warehouse, shop and flat.
The design maximised the development potential, retaining the commercial use class, yet providing three unique urban residential units, achieved through increasing the height to introduce a roof top penthouse and creating a three storey live / work unit to the rear.
The scope of the project included both the architecture and the interior design.
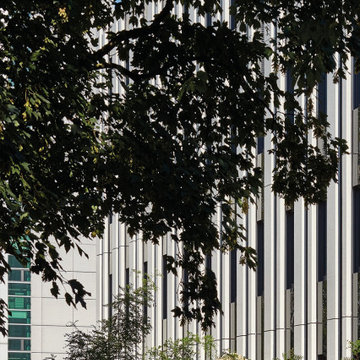
Our terrazzo is a favorite of architects and architectural design firms. We like to think of marble agglomerate as a modern Venetian terrazzo that, thanks to its great style and performance, is the perfect solution for an endless array of projects, from the retail outlets of major fashion houses to prestigious business offices around the world, as well as for the exterior cladding for entire buildings.
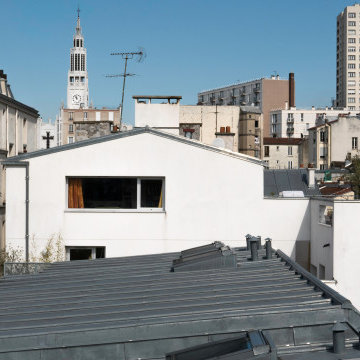
Le bâtiment dans le "skyline" parisien...
Exemple d'un façade d'immeuble tendance en béton.
Exemple d'un façade d'immeuble tendance en béton.
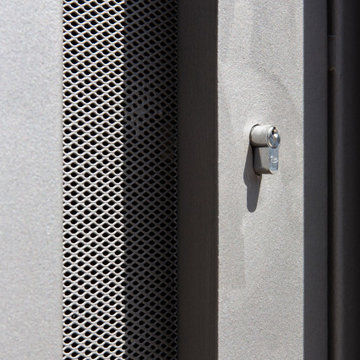
142 Bermondsey Street is a corner building in the heart of the Bermondsey Street Conservation Area, Southwark, London. The project involved the conversion, refurbishment and extension of an unlisted postwar steel frame warehouse, shop and flat.
The design maximised the development potential, retaining the commercial use class, yet providing three unique urban residential units, achieved through increasing the height to introduce a roof top penthouse and creating a three storey live / work unit to the rear.
The scope of the project included both the architecture and the interior design.
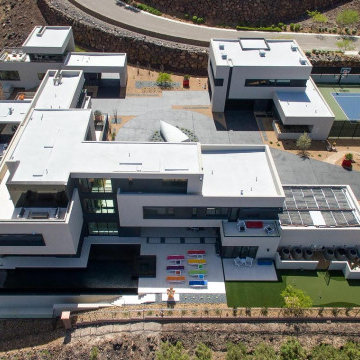
Cette photo montre une très grande façade de maison blanche moderne en stuc à trois étages et plus avec un toit plat et un toit blanc.
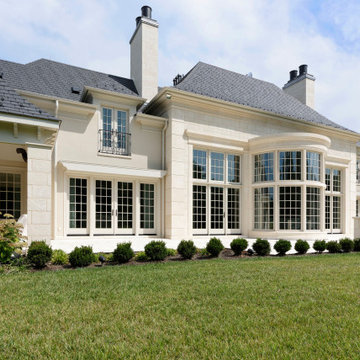
Idée de décoration pour une très grande façade de maison blanche tradition en pierre à trois étages et plus avec un toit à deux pans, un toit en shingle et un toit gris.
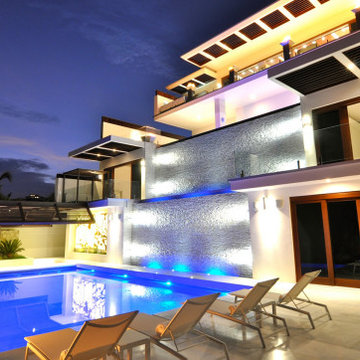
facade of Casa Tokase with its multilevel water feature that goes from the master bedroom plunge pool down to the main sun deck pool
Aménagement d'une grande façade de maison blanche contemporaine en béton à trois étages et plus avec un toit plat et un toit mixte.
Aménagement d'une grande façade de maison blanche contemporaine en béton à trois étages et plus avec un toit plat et un toit mixte.
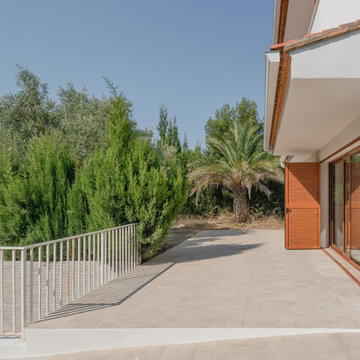
Reforma de fachada de una vivienda con zócalo cerámico y carpintería exterior de aluminio imitación madera. Acabado en blanco.
Exemple d'une grande façade de maison blanche méditerranéenne en bardeaux à trois étages et plus avec un toit à deux pans, un toit en tuile et un toit rouge.
Exemple d'une grande façade de maison blanche méditerranéenne en bardeaux à trois étages et plus avec un toit à deux pans, un toit en tuile et un toit rouge.
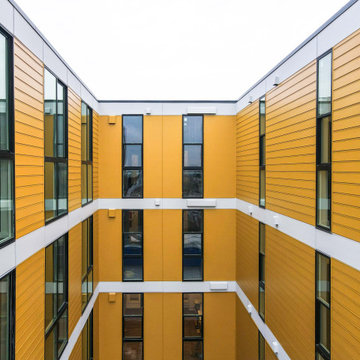
A mix of intricate white-yellow Hardie fiber cement siding provides a visual connection between rooms, giving ample daylighting and a vibrant sense of happiness.
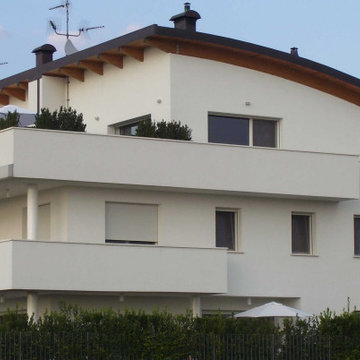
Idée de décoration pour une façade de maison mitoyenne blanche design à trois étages et plus avec un toit en appentis et un toit en métal.
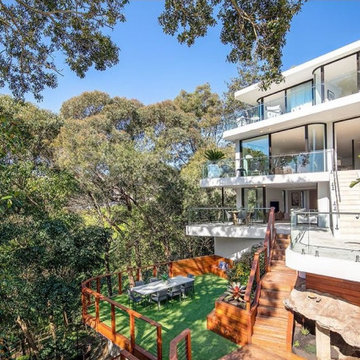
Inspiration pour une très grande façade de maison blanche minimaliste en béton à trois étages et plus avec un toit à croupette et un toit en métal.
Idées déco de façades de maisons blanches à trois étages et plus
7
