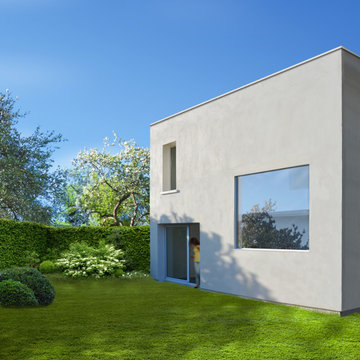Idées déco de façades de maisons blanches à trois étages et plus
Trier par :
Budget
Trier par:Populaires du jour
61 - 80 sur 242 photos
1 sur 3
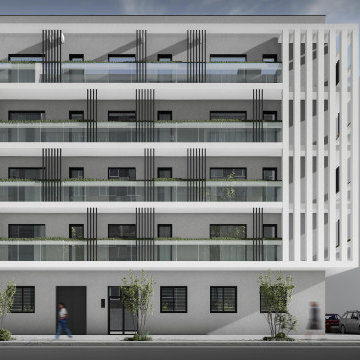
Este proyecto de edificación de un inmueble de tipología plurifamiliar. Cada planta piso tiene 2 viviendas, y la cubierta con las instalaciones.
Idées déco pour une grande façade de maison blanche contemporaine à trois étages et plus avec un revêtement mixte, un toit plat et un toit noir.
Idées déco pour une grande façade de maison blanche contemporaine à trois étages et plus avec un revêtement mixte, un toit plat et un toit noir.
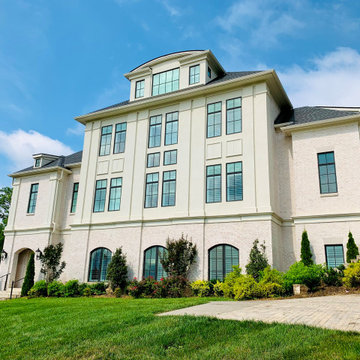
Beautifully crafted real wood plantation shutters as seen from the exterior of our clients stunning estate.
Aménagement d'une très grande façade de maison blanche craftsman en brique à trois étages et plus avec un toit en shingle et un toit noir.
Aménagement d'une très grande façade de maison blanche craftsman en brique à trois étages et plus avec un toit en shingle et un toit noir.
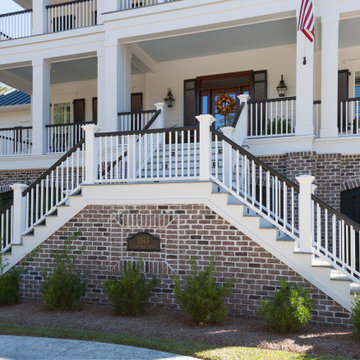
Front steps leading to front porch
Exemple d'une très grande façade de maison blanche chic en panneau de béton fibré à trois étages et plus avec un toit à deux pans et un toit en métal.
Exemple d'une très grande façade de maison blanche chic en panneau de béton fibré à trois étages et plus avec un toit à deux pans et un toit en métal.
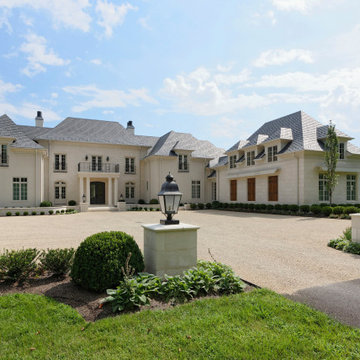
Réalisation d'une très grande façade de maison blanche tradition en pierre à trois étages et plus avec un toit à deux pans, un toit en shingle et un toit gris.
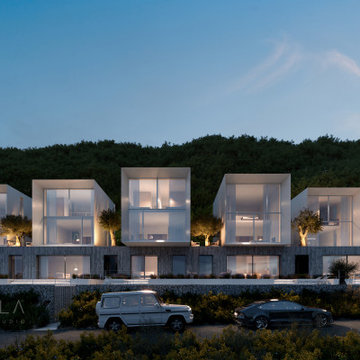
Luxury villas in Montenegro
Cette photo montre un façade d'immeuble moderne en béton de taille moyenne avec un toit plat et un toit en shingle.
Cette photo montre un façade d'immeuble moderne en béton de taille moyenne avec un toit plat et un toit en shingle.
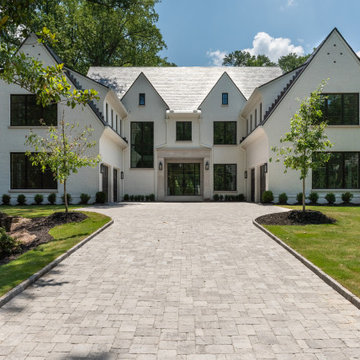
Idée de décoration pour une façade de maison blanche design en brique à trois étages et plus.
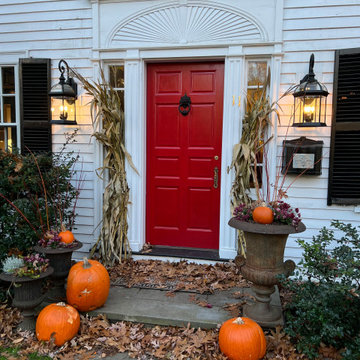
Originally designed by renowned architect Miles Standish in 1930, this gorgeous New England Colonial underwent a 1960s addition by Richard Wills of the elite Royal Barry Wills architecture firm - featured in Life Magazine in both 1938 & 1946 for his classic Cape Cod & Colonial home designs. The addition included an early American pub w/ beautiful pine-paneled walls, full bar, fireplace & abundant seating as well as a country living room.
We Feng Shui'ed and refreshed this classic home, providing modern touches, but remaining true to the original architect's vision.
On the front door: Heritage Red by Benjamin Moore.
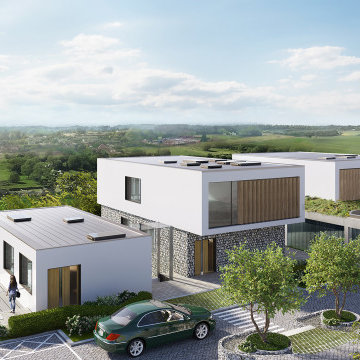
Our team was tasked to produce a truly unique proposal which worked with an extreme slope over this .5 acre site. We unlocked the value of the land by making the development feasible – as unusual challenge considering the preparatory works involved and required. Our solution presents 3-storey, 4-storey and 5-storey townhouses to the rear, though these appear as normal 1-storey and 2-storey properties from the front elevation. The properties gradually step down with the access road slope.
Many ingenious solutions were sought and successfully found, through axis development, louvre systems for privacy and amenity, materiality in relation to context and structurally in relation to the challenging site.
Materiality was derived from the historic use of the site – a chalk quarry – thus flint and stone are predominant and drive the vision forward, ensuring that the proposal fits into its surroundings, yet is able to provide high quality contemporary living standards.
Our proposal provides 6 new-build dwellings in a location with measurable recorded housing demand, inside the settlement boundary, on a challenging brownfield site.
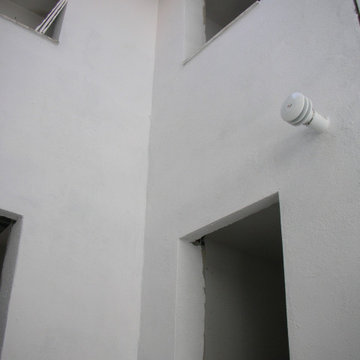
Formación de revestimiento continuo de mortero de cemento a buena vista, de 15 mm de espesor, aplicado sobre un paramento vertical exterior acabado superficial rugoso, para servir de base a un posterior revestimiento. Superficie del paramento, formación de juntas, rincones, maestras, aristas, mochetas, jambas, dinteles, remates en los encuentros con paramentos, revestimientos u otros elementos recibidos en su superficie. Pintura en fachadas de capa de acabado para revestimientos continuos bicapa plástica.
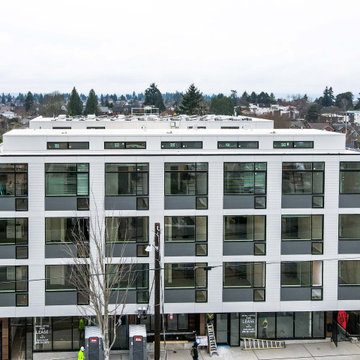
An all-white timeless exterior siding design in fiber cement James Hardie. This building has a modernized design with its extensive use of glass.
Cette image montre un très grande façade d'immeuble minimaliste en panneau de béton fibré et planches et couvre-joints avec un toit plat, un toit mixte et un toit blanc.
Cette image montre un très grande façade d'immeuble minimaliste en panneau de béton fibré et planches et couvre-joints avec un toit plat, un toit mixte et un toit blanc.

Exemple d'une grande façade de maison de ville blanche chic en brique à trois étages et plus avec un toit plat, un toit mixte et un toit noir.
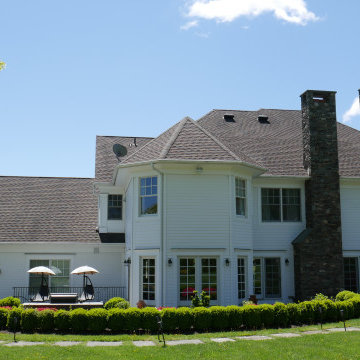
Cette photo montre une très grande façade de maison blanche chic à trois étages et plus avec un toit marron.
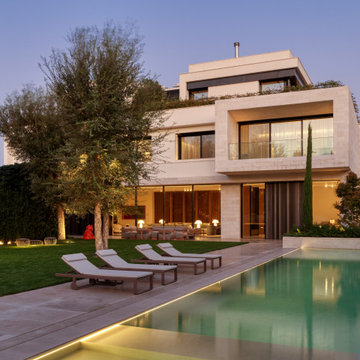
The sun is setting on this magnificent house. Probably my favourite project of all the ones I have ever worked on.
Cette image montre une très grande façade de maison blanche design à trois étages et plus avec un revêtement mixte, un toit plat et un toit mixte.
Cette image montre une très grande façade de maison blanche design à trois étages et plus avec un revêtement mixte, un toit plat et un toit mixte.
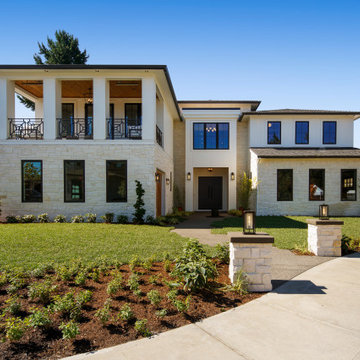
Modern Italian home front-facing balcony featuring three outdoor-living areas, six bedrooms, two garages, and a living driveway.
Exemple d'une très grande façade de maison blanche moderne à trois étages et plus avec un toit marron.
Exemple d'une très grande façade de maison blanche moderne à trois étages et plus avec un toit marron.
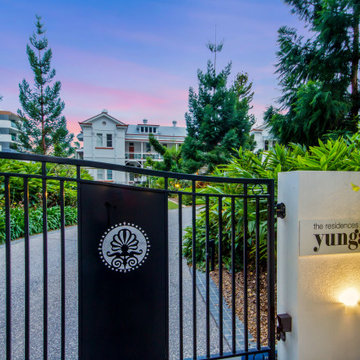
Inspiration pour une grande façade de maison blanche traditionnelle en brique à trois étages et plus avec un toit en appentis, un toit en métal et un toit gris.
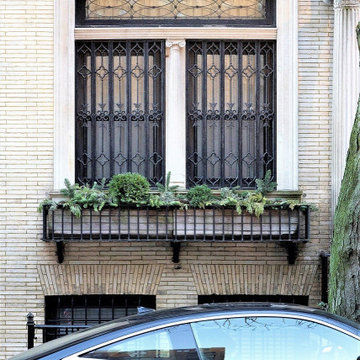
Idée de décoration pour une grande façade de maison de ville blanche tradition en pierre à trois étages et plus.
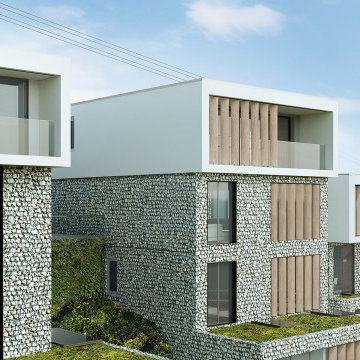
Our team was tasked to produce a truly unique proposal which worked with an extreme slope over this .5 acre site. We unlocked the value of the land by making the development feasible – as unusual challenge considering the preparatory works involved and required. Our solution presents 3-storey, 4-storey and 5-storey townhouses to the rear, though these appear as normal 1-storey and 2-storey properties from the front elevation. The properties gradually step down with the access road slope.
Many ingenious solutions were sought and successfully found, through axis development, louvre systems for privacy and amenity, materiality in relation to context and structurally in relation to the challenging site.
Materiality was derived from the historic use of the site – a chalk quarry – thus flint and stone are predominant and drive the vision forward, ensuring that the proposal fits into its surroundings, yet is able to provide high quality contemporary living standards.
Our proposal provides 6 new-build dwellings in a location with measurable recorded housing demand, inside the settlement boundary, on a challenging brownfield site.
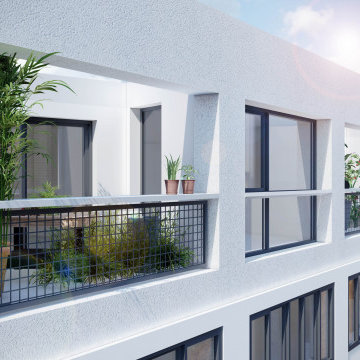
Cette photo montre un façade d'immeuble moderne de taille moyenne avec un revêtement mixte et un toit plat.
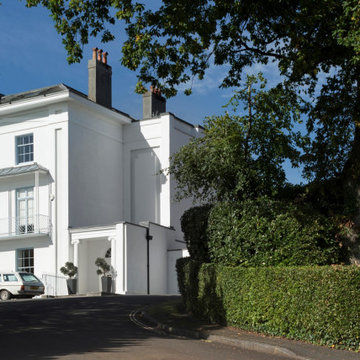
Idées déco pour une grande façade de maison de ville blanche classique en stuc à trois étages et plus avec un toit à deux pans et un toit en tuile.
Idées déco de façades de maisons blanches à trois étages et plus
4
