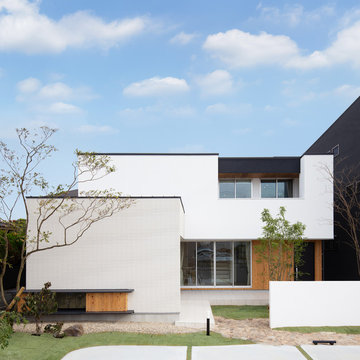Idées déco de façades de maisons blanches à un étage
Trier par :
Budget
Trier par:Populaires du jour
221 - 240 sur 6 597 photos
1 sur 3

bois brulé, shou sugi ban
Réalisation d'une façade de maison noire minimaliste en bois et planches et couvre-joints à un étage et de taille moyenne avec un toit en métal, un toit noir et un toit à deux pans.
Réalisation d'une façade de maison noire minimaliste en bois et planches et couvre-joints à un étage et de taille moyenne avec un toit en métal, un toit noir et un toit à deux pans.
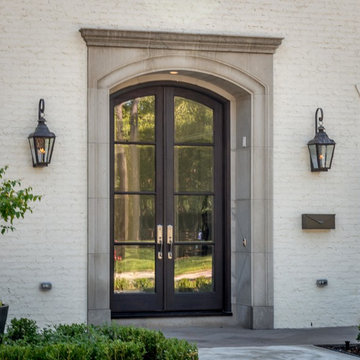
Réalisation d'une grande façade de maison beige tradition en brique à un étage avec un toit à quatre pans et un toit en shingle.

The open space plan on the main level of the Prairie Style home is deceiving of the actual separation of spaces. This home packs a punch with a private hot tub, craft room, library, and even a theater. The interior of the home features the same attention to place, as the natural world is evident in the use of granite, basalt, walnut, poplar, and natural river rock throughout. Floor to ceiling windows in strategic locations eliminates the sense of compression on the interior, while the overall window design promotes natural daylighting and cross-ventilation in nearly every space of the home.
Glo’s A5 Series in double pane was selected for the high performance values and clean, minimal frame profiles. High performance spacers, double pane glass, multiple air seals, and a larger continuous thermal break combine to reduce convection and eliminate condensation, ultimately providing energy efficiency and thermal performance unheard of in traditional aluminum windows. The A5 Series provides smooth operation and long-lasting durability without sacrificing style for this Prairie Style home.
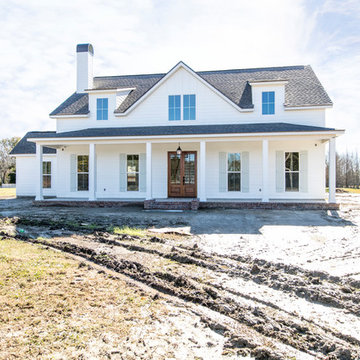
Exemple d'une grande façade de maison blanche nature en panneau de béton fibré à un étage avec un toit à deux pans et un toit en shingle.
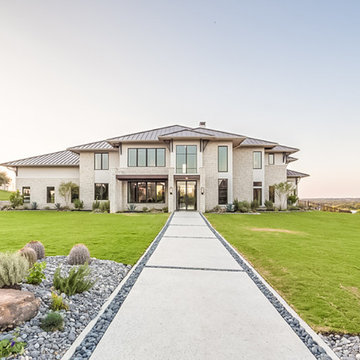
The La Cantera exterior is a grand and modern sight. Fort Worth, Texas. https://www.hausofblaylock.com
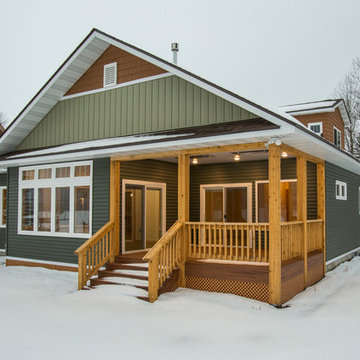
Inspiration pour une façade de maison verte traditionnelle à un étage avec un toit à deux pans et un toit en shingle.
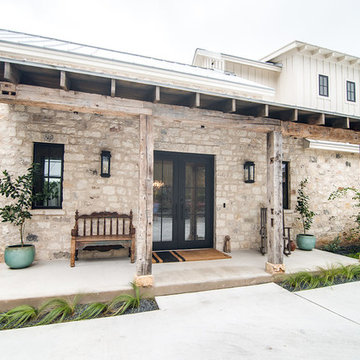
Idées déco pour une grande façade de maison beige campagne à un étage avec un revêtement mixte, un toit à deux pans et un toit en métal.
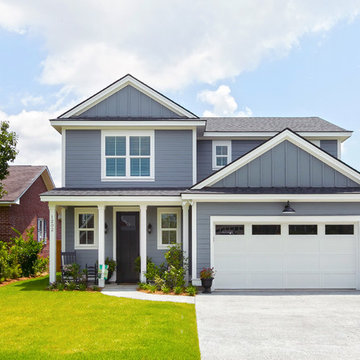
Patrick Brickman and Ebony Ellis
Exemple d'une façade de maison grise nature en bois à un étage avec un toit en shingle et un toit à deux pans.
Exemple d'une façade de maison grise nature en bois à un étage avec un toit en shingle et un toit à deux pans.
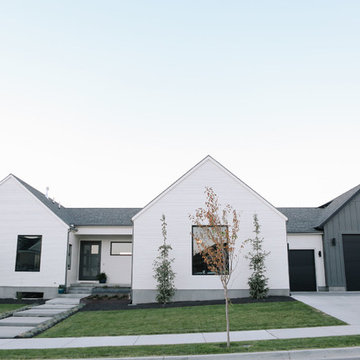
Exemple d'une façade de maison blanche moderne en bois de taille moyenne et à un étage avec un toit à deux pans et un toit en shingle.
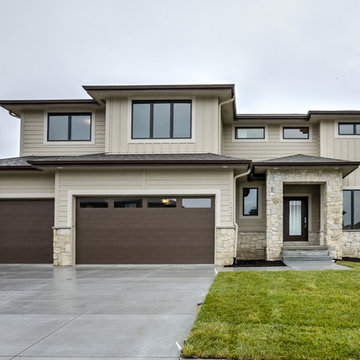
Aménagement d'une façade de maison classique à un étage avec un revêtement mixte, un toit à quatre pans et un toit en shingle.
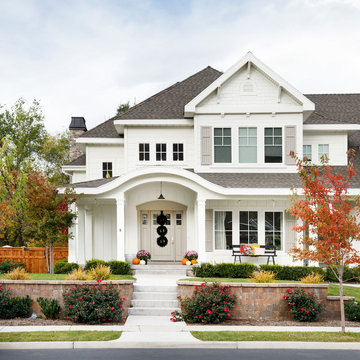
Photographer: Meagan Larsen
Réalisation d'une façade de maison blanche tradition en bois à un étage avec un toit à quatre pans.
Réalisation d'une façade de maison blanche tradition en bois à un étage avec un toit à quatre pans.
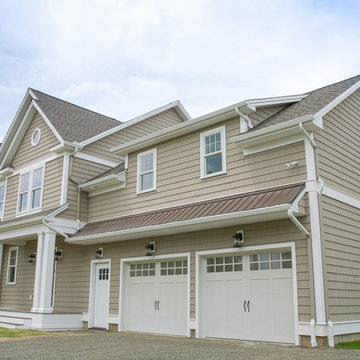
Exterior Cedar Impressions by Certainteed
Photo Credit Perceptions Photograhpy
Inspiration pour une grande façade de maison beige traditionnelle à un étage avec un revêtement en vinyle, un toit à quatre pans et un toit en shingle.
Inspiration pour une grande façade de maison beige traditionnelle à un étage avec un revêtement en vinyle, un toit à quatre pans et un toit en shingle.
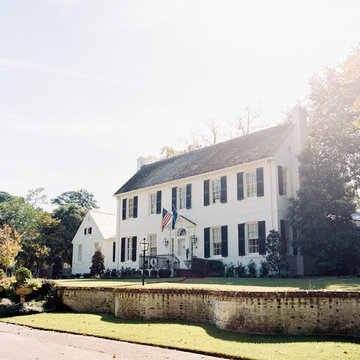
Landon Jacob Photography
www.landonjacob.com
Réalisation d'une grande façade de maison blanche design en brique à un étage avec un toit à quatre pans.
Réalisation d'une grande façade de maison blanche design en brique à un étage avec un toit à quatre pans.
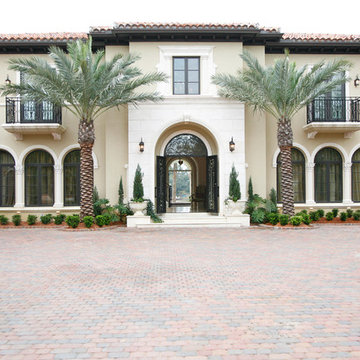
Barbara Brown Photography
Idée de décoration pour une façade de maison beige méditerranéenne en stuc à un étage.
Idée de décoration pour une façade de maison beige méditerranéenne en stuc à un étage.

A radical remodel of a modest beach bungalow originally built in 1913 and relocated in 1920 to its current location, blocks from the ocean.
The exterior of the Bay Street Residence remains true to form, preserving its inherent street presence. The interior has been fully renovated to create a streamline connection between each interior space and the rear yard. A 2-story rear addition provides a master suite and deck above while simultaneously creating a unique space below that serves as a terraced indoor dining and living area open to the outdoors.
Photographer: Taiyo Watanabe

Nestled in the hills of Monte Sereno, this family home is a large Spanish Style residence. Designed around a central axis, views to the native oaks and landscape are highlighted by a large entry door and 20’ wide by 10’ tall glass doors facing the rear patio. Inside, custom decorative trusses connect the living and kitchen spaces. Modern amenities in the large kitchen like the double island add a contemporary touch to an otherwise traditional home. The home opens up to the back of the property where an extensive covered patio is ideal for entertaining, cooking, and living.

Cette photo montre une façade de maison blanche moderne en bardage à clin de taille moyenne et à un étage avec un revêtement mixte, un toit plat, un toit en shingle et un toit gris.
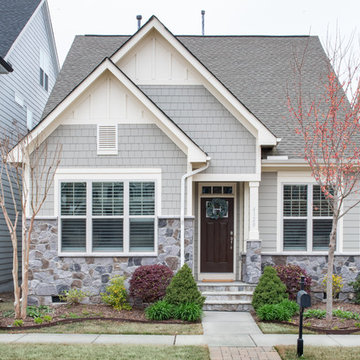
This coastal cottage packs the perfect punch of charm for its growing family in the heart of Cary, North Carolina, by Mary Hannah Interiors.
Idées déco pour une façade de maison grise classique de taille moyenne et à un étage avec un revêtement mixte, un toit en shingle et un toit à deux pans.
Idées déco pour une façade de maison grise classique de taille moyenne et à un étage avec un revêtement mixte, un toit en shingle et un toit à deux pans.
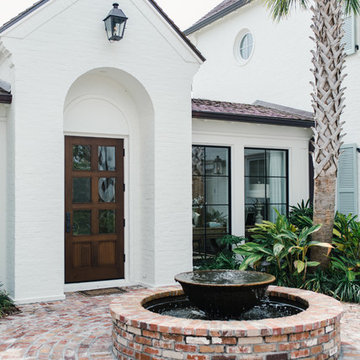
Idées déco pour une grande façade de maison blanche contemporaine en brique à un étage avec un toit à deux pans et un toit en shingle.
Idées déco de façades de maisons blanches à un étage
12
