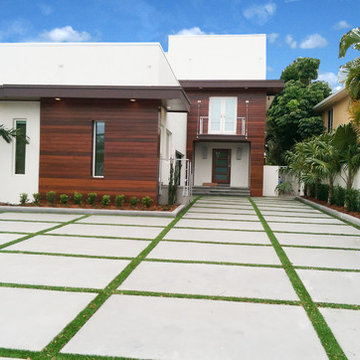Idées déco de façades de maisons blanches à un étage
Trier par :
Budget
Trier par:Populaires du jour
161 - 180 sur 6 587 photos
1 sur 3
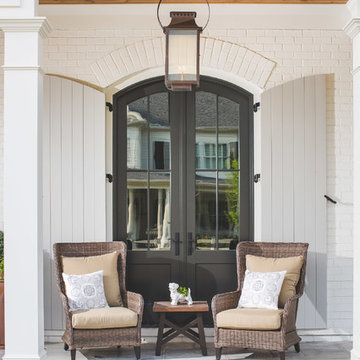
Aménagement d'une façade de maison blanche classique en brique à un étage avec un toit en shingle.

This midcentury split level needed an entire gut renovation to bring it into the current century. Keeping the design simple and modern, we updated every inch of this house, inside and out, holding true to era appropriate touches.
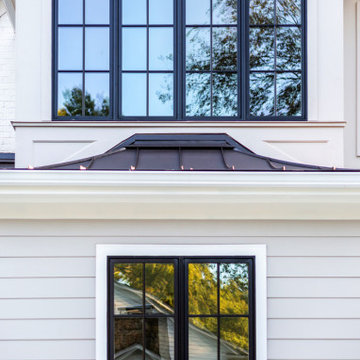
Sleeping porch
Aménagement d'une grande façade de maison blanche classique en brique et bardage à clin à un étage avec un toit en shingle et un toit noir.
Aménagement d'une grande façade de maison blanche classique en brique et bardage à clin à un étage avec un toit en shingle et un toit noir.

Cette photo montre une façade de maison blanche moderne en bardage à clin de taille moyenne et à un étage avec un revêtement mixte, un toit plat, un toit en shingle et un toit gris.

Inspiration pour une façade de maison blanche bohème en bardage à clin à un étage avec un revêtement mixte, un toit à deux pans, un toit mixte et un toit noir.
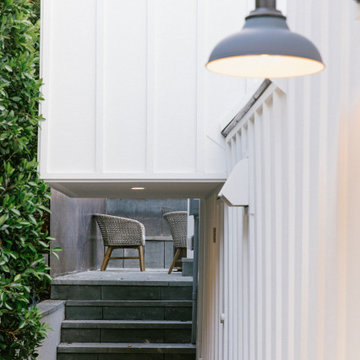
Modern Broad Beach House in Malibu California.
Idée de décoration pour une façade de maison blanche minimaliste en bois et bardage à clin de taille moyenne et à un étage avec un toit en shingle et un toit marron.
Idée de décoration pour une façade de maison blanche minimaliste en bois et bardage à clin de taille moyenne et à un étage avec un toit en shingle et un toit marron.
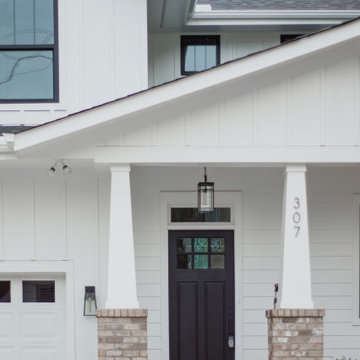
Photography by Mike Elam
Exemple d'une façade de maison blanche nature à un étage avec un toit à deux pans.
Exemple d'une façade de maison blanche nature à un étage avec un toit à deux pans.
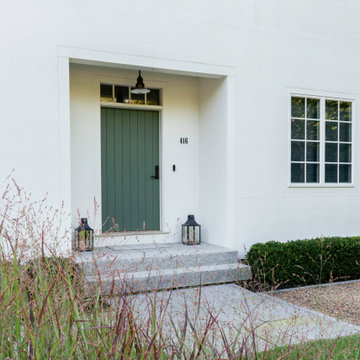
www.jfaynovakphotography.com
Exemple d'une grande façade de maison blanche scandinave en bois à un étage avec un toit à quatre pans et un toit en shingle.
Exemple d'une grande façade de maison blanche scandinave en bois à un étage avec un toit à quatre pans et un toit en shingle.

Introducing Our Latest Masterpiece – The Hideaway Retreat - 7 Locke Crescent East Fremantle
Open Times- see our website
When it comes to seeing potential in a building project there are few specialists more adept at putting it all together than Andre and the team at Empire Building Company.
We invite you to come on in and view just what attention to detail looks like.
During a visit we can outline for you why we selected this block of land, our response to it from a design perspective and the completed outcome a double storey elegantly crafted residence focussing on the likely occupiers needs and lifestyle.
In today’s market place the more flexible a home is in form and function the more desirable it will be to live in. This has the dual effect of enhancing lifestyle for its occupants and making the home desirable to a broad market at time of sale and in so doing preserving value.
“From the street the home has a bold presence. Once you step inside, the interior has been designed to have a calming retreat feel to accommodate a modern family, executive or retiring couple or even a family considering having their ageing parents move in.” Andre Malecky
A hallmark of this home, not uncommon when developing in a residential infill location is the clever integration of engineering solutions to the home’s construction. At Empire we revel in this type of construction and design challenged situations and we go to extraordinary lengths to get the solution that best fits budget, timeliness and living amenity. In this home our solution was to employ a two-level strategic geometric design with a specifically engineered cantilevered roof that provides essential amenity but serves to accentuate the façade.
Whilst the best solution for this home was to demolish and build brand new, this is not always the case. At Empire we have extensive experience is working with clients in renovating their existing home and transforming it into their dream home.
This home was strategically positioned to maximise available views, northern exposure and natural light into the residence. Energy Efficiency has been considered for the end user by introduction of double-glazed windows, Velux roof window, insulated roof panels, ceiling and wall insulation, solar panels and even comes with a 3Ph electric car charge point in the opulently tiled garage. Some of the latest user-friendly automation, electronics and appliances will also make the living experience very satisfying.
We invite you to view our latest show home and to discuss with us your current living challenges and aspirations. Being a custom boutique builder, we assess your situation, the block, the current structure and look for ways to maximise the full potential of the location, topography and design brief.
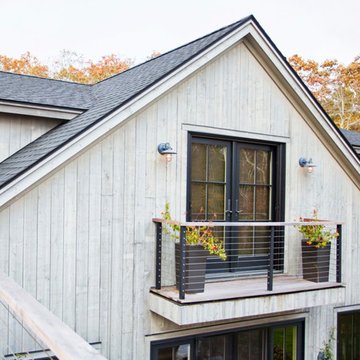
Idées déco pour une grande façade de maison grise campagne en bois à un étage avec un toit à deux pans et un toit en shingle.
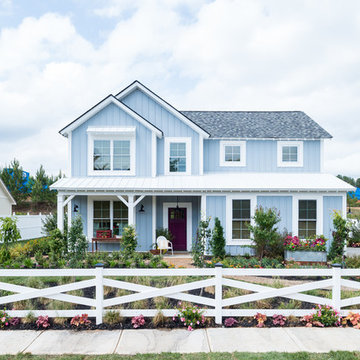
Farmhouse Revival exterior from Episode 7 of Fox Home Free (2016). Photo courtesy of Fox Home Free.
Cette photo montre une façade de maison bleue nature de taille moyenne et à un étage avec un toit en shingle.
Cette photo montre une façade de maison bleue nature de taille moyenne et à un étage avec un toit en shingle.
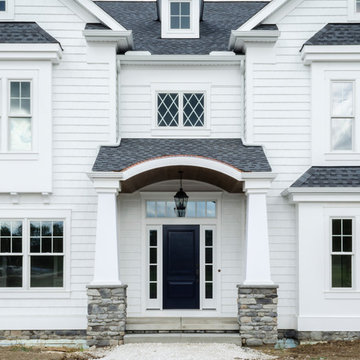
Simple and traditional front entry way with curved front porch roof and diamond grill windows above.
Photo by David Berlekamp.
Exemple d'une grande façade de maison blanche chic à un étage avec un toit à deux pans et un toit en shingle.
Exemple d'une grande façade de maison blanche chic à un étage avec un toit à deux pans et un toit en shingle.
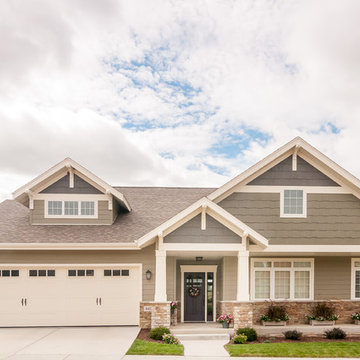
Réalisation d'une grande façade de maison beige craftsman à un étage avec un revêtement mixte et un toit à deux pans.
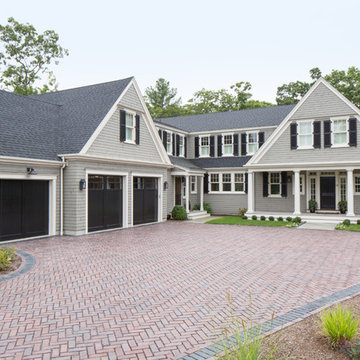
Kyle j. Caldwell Photography
Aménagement d'une grande façade de maison grise classique en bois à un étage avec un toit à deux pans.
Aménagement d'une grande façade de maison grise classique en bois à un étage avec un toit à deux pans.

Idées déco pour une petite façade de maison métallique et blanche campagne en planches et couvre-joints à un étage avec un toit à deux pans et un toit en métal.
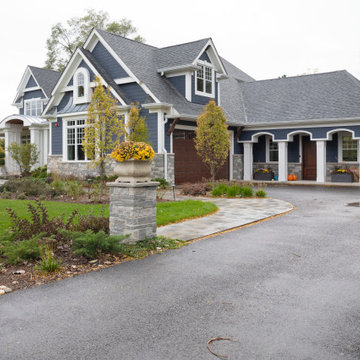
Réalisation d'une façade de maison bleue en planches et couvre-joints à un étage avec un revêtement mixte, un toit à deux pans, un toit en shingle et un toit noir.
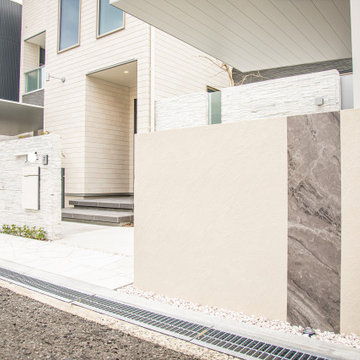
白を基調としたエクステリア。ロジアには水盤を備え、ホテルライクな空間を。
夜にはライティング効果でより、非日常空間になります。
Exemple d'une façade de maison blanche chic à un étage.
Exemple d'une façade de maison blanche chic à un étage.
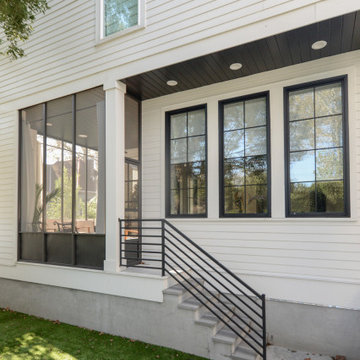
Exemple d'une façade de maison blanche en planches et couvre-joints de taille moyenne et à un étage avec un revêtement en vinyle, un toit en shingle et un toit noir.
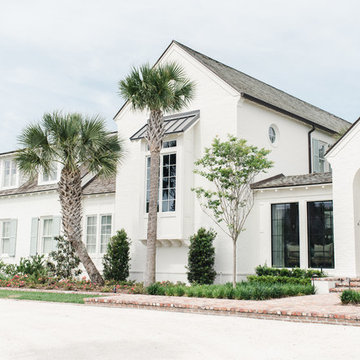
Aménagement d'une grande façade de maison blanche contemporaine en brique à un étage avec un toit à deux pans et un toit en shingle.
Idées déco de façades de maisons blanches à un étage
9
