Idées déco de façades de maisons blanches avec un toit à croupette
Trier par :
Budget
Trier par:Populaires du jour
41 - 60 sur 1 066 photos
1 sur 3
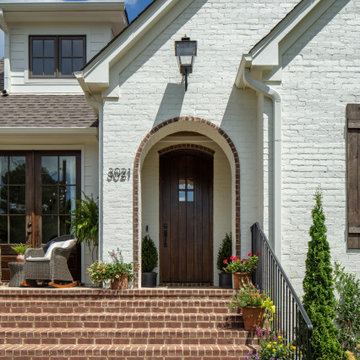
Inspiration pour une façade de maison blanche traditionnelle en brique de taille moyenne et à un étage avec un toit à croupette, un toit en shingle et un toit marron.
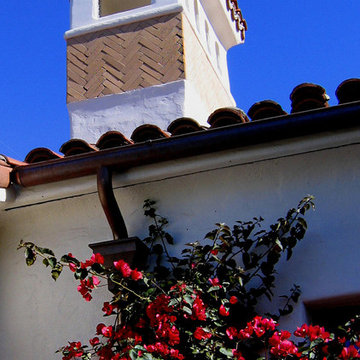
Design Consultant Jeff Doubét is the author of Creating Spanish Style Homes: Before & After – Techniques – Designs – Insights. The 240 page “Design Consultation in a Book” is now available. Please visit SantaBarbaraHomeDesigner.com for more info.
Jeff Doubét specializes in Santa Barbara style home and landscape designs. To learn more info about the variety of custom design services I offer, please visit SantaBarbaraHomeDesigner.com
Jeff Doubét is the Founder of Santa Barbara Home Design - a design studio based in Santa Barbara, California USA.
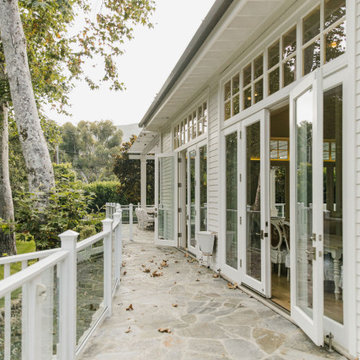
Modern french farmhouse. Light and airy. Garden Retreat by Burdge Architects in Malibu, California.
Exemple d'une grande façade de maison blanche nature en bois à un étage avec un toit à croupette et un toit en shingle.
Exemple d'une grande façade de maison blanche nature en bois à un étage avec un toit à croupette et un toit en shingle.
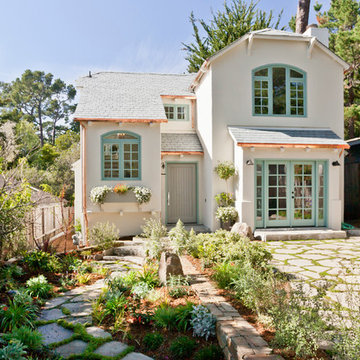
Exterior design by Stacey Aguilar.
Idée de décoration pour une façade de maison blanche marine en stuc à un étage avec un toit à croupette.
Idée de décoration pour une façade de maison blanche marine en stuc à un étage avec un toit à croupette.
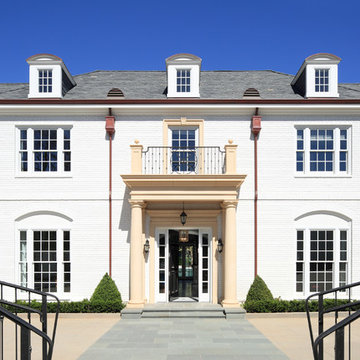
Erhard Pfeiffer
Réalisation d'une grande façade de maison blanche tradition en brique à deux étages et plus avec un toit à croupette.
Réalisation d'une grande façade de maison blanche tradition en brique à deux étages et plus avec un toit à croupette.
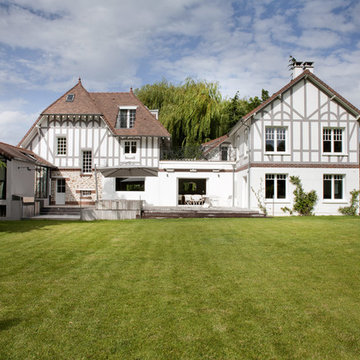
Olivier Chabaud
Idées déco pour une très grande façade de maison blanche classique à un étage avec un toit à croupette, un toit en tuile et un toit marron.
Idées déco pour une très grande façade de maison blanche classique à un étage avec un toit à croupette, un toit en tuile et un toit marron.

This Lafayette, California, modern farmhouse is all about laid-back luxury. Designed for warmth and comfort, the home invites a sense of ease, transforming it into a welcoming haven for family gatherings and events.
The home exudes curb appeal with its clean lines and inviting facade, seamlessly blending contemporary design with classic charm for a timeless and welcoming exterior.
Project by Douglah Designs. Their Lafayette-based design-build studio serves San Francisco's East Bay areas, including Orinda, Moraga, Walnut Creek, Danville, Alamo Oaks, Diablo, Dublin, Pleasanton, Berkeley, Oakland, and Piedmont.
For more about Douglah Designs, click here: http://douglahdesigns.com/
To learn more about this project, see here:
https://douglahdesigns.com/featured-portfolio/lafayette-modern-farmhouse-rebuild/
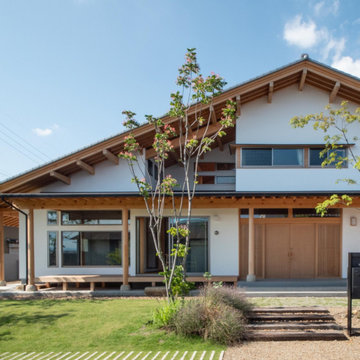
和モダンな家の外観ファサード
Idées déco pour une grande façade de maison blanche en stuc à un étage avec un toit à croupette, un toit en tuile et un toit gris.
Idées déco pour une grande façade de maison blanche en stuc à un étage avec un toit à croupette, un toit en tuile et un toit gris.
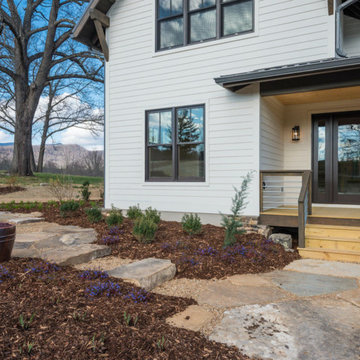
Perfectly settled in the shade of three majestic oak trees, this timeless homestead evokes a deep sense of belonging to the land. The Wilson Architects farmhouse design riffs on the agrarian history of the region while employing contemporary green technologies and methods. Honoring centuries-old artisan traditions and the rich local talent carrying those traditions today, the home is adorned with intricate handmade details including custom site-harvested millwork, forged iron hardware, and inventive stone masonry. Welcome family and guests comfortably in the detached garage apartment. Enjoy long range views of these ancient mountains with ample space, inside and out.
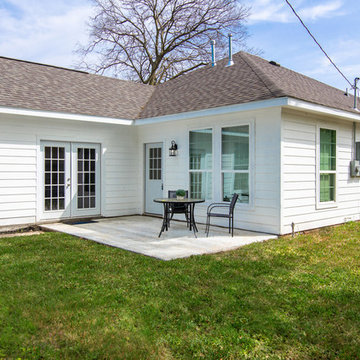
Cette image montre une grande façade de maison blanche traditionnelle en béton de plain-pied avec un toit à croupette et un toit en shingle.
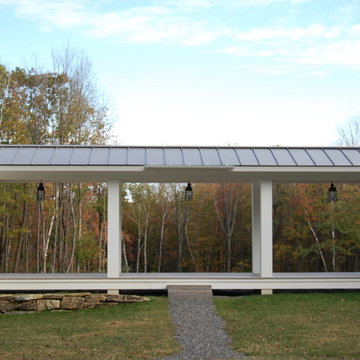
Exemple d'une très grande façade de maison blanche chic en panneau de béton fibré à deux étages et plus avec un toit à croupette.
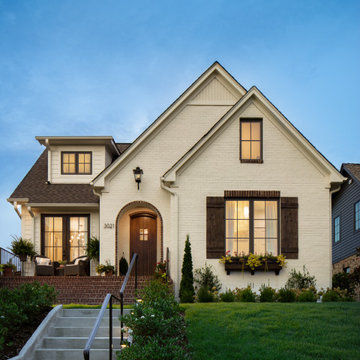
Idée de décoration pour une façade de maison blanche tradition en brique de taille moyenne et à un étage avec un toit à croupette, un toit en shingle et un toit marron.
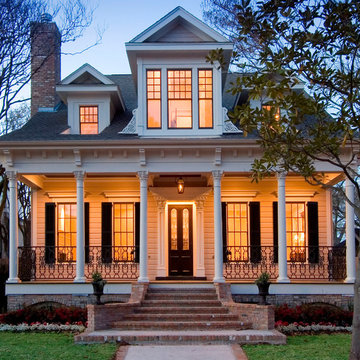
Aspire Fine Homes
Felix Sanchez
Cette photo montre une très grande façade de maison blanche victorienne en bois à un étage avec un toit à croupette et un toit en shingle.
Cette photo montre une très grande façade de maison blanche victorienne en bois à un étage avec un toit à croupette et un toit en shingle.
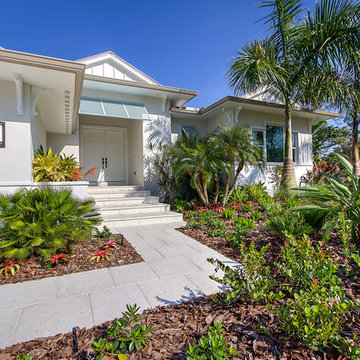
Cette image montre une façade de maison blanche marine en stuc de taille moyenne et à un étage avec un toit à croupette et un toit en shingle.
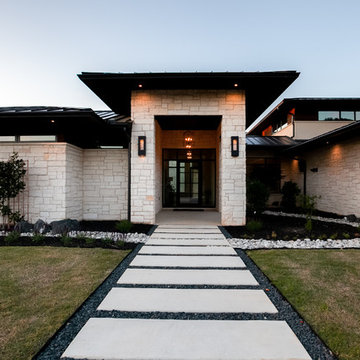
Ariana with ANM Photography
Réalisation d'une grande façade de maison blanche design en pierre à un étage avec un toit à croupette et un toit en métal.
Réalisation d'une grande façade de maison blanche design en pierre à un étage avec un toit à croupette et un toit en métal.
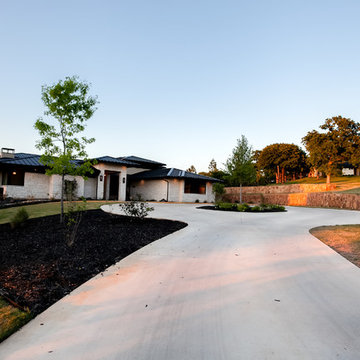
Ariana with ANM Photography
Inspiration pour une grande façade de maison blanche design en pierre à un étage avec un toit à croupette et un toit en métal.
Inspiration pour une grande façade de maison blanche design en pierre à un étage avec un toit à croupette et un toit en métal.
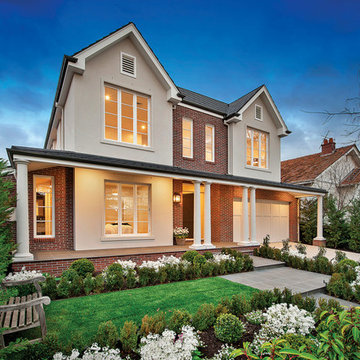
This handsome four-bedroom home sits quietly in a predominately Edwardian neighbourhood.
Structural Engineer: Mark Stellar & Associates
Bricklayer: M&M Bricklaying
Paving Construction: Komplete Bricks & Pavers
Architect: Peter Jackson Design in association with Canonbury Fine Homes
Developer / Builder: Canonbury Fine Homes
Photographer: Digital Photography Inhouse, Michael Laurie
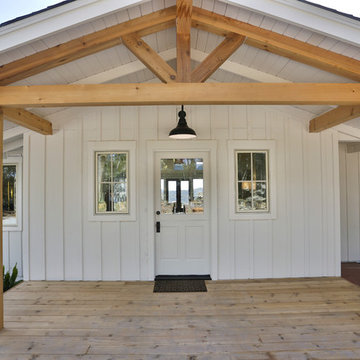
Inspiration pour une grande façade de maison blanche rustique de plain-pied avec un revêtement en vinyle et un toit à croupette.
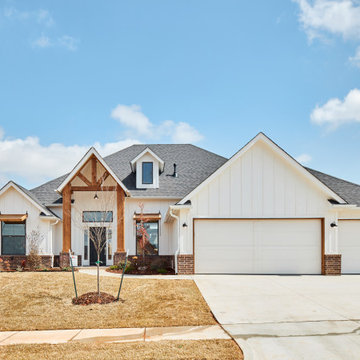
You will love the 12 foot ceilings, stunning kitchen, beautiful floors and accent tile detail in the secondary bath. This one level plan also offers a media room, study and formal dining. This award winning floor plan has been featured as a model home and can be built with different modifications.
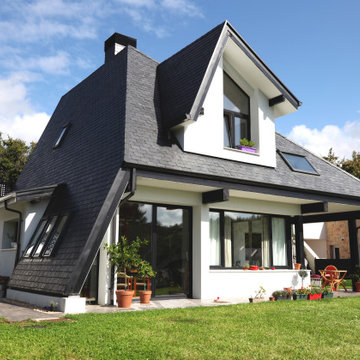
La asimetria como mecanismo de composición arquitectónica y relación con la topografía para resolver el desnivel de la parcela caracterizan este singular proyecto arquitectónico, donde la madera y la industrialización de la estructura han permitido dentro de un coste contenido materializar el sueño de nuestra clienta.
Idées déco de façades de maisons blanches avec un toit à croupette
3