Idées déco de façades de maisons blanches avec un toit à croupette
Trier par :
Budget
Trier par:Populaires du jour
61 - 80 sur 1 066 photos
1 sur 3
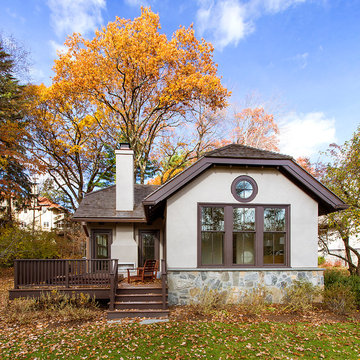
Aménagement d'une façade de maison blanche craftsman de plain-pied avec un toit à croupette.
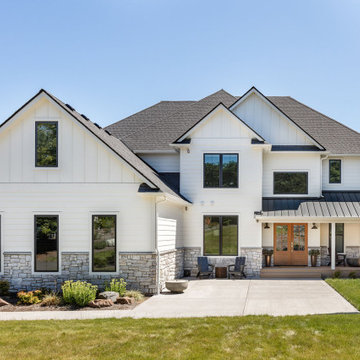
Our Seattle studio designed this stunning 5,000+ square foot Snohomish home to make it comfortable and fun for a wonderful family of six.
On the main level, our clients wanted a mudroom. So we removed an unused hall closet and converted the large full bathroom into a powder room. This allowed for a nice landing space off the garage entrance. We also decided to close off the formal dining room and convert it into a hidden butler's pantry. In the beautiful kitchen, we created a bright, airy, lively vibe with beautiful tones of blue, white, and wood. Elegant backsplash tiles, stunning lighting, and sleek countertops complete the lively atmosphere in this kitchen.
On the second level, we created stunning bedrooms for each member of the family. In the primary bedroom, we used neutral grasscloth wallpaper that adds texture, warmth, and a bit of sophistication to the space creating a relaxing retreat for the couple. We used rustic wood shiplap and deep navy tones to define the boys' rooms, while soft pinks, peaches, and purples were used to make a pretty, idyllic little girls' room.
In the basement, we added a large entertainment area with a show-stopping wet bar, a large plush sectional, and beautifully painted built-ins. We also managed to squeeze in an additional bedroom and a full bathroom to create the perfect retreat for overnight guests.
For the decor, we blended in some farmhouse elements to feel connected to the beautiful Snohomish landscape. We achieved this by using a muted earth-tone color palette, warm wood tones, and modern elements. The home is reminiscent of its spectacular views – tones of blue in the kitchen, primary bathroom, boys' rooms, and basement; eucalyptus green in the kids' flex space; and accents of browns and rust throughout.
---Project designed by interior design studio Kimberlee Marie Interiors. They serve the Seattle metro area including Seattle, Bellevue, Kirkland, Medina, Clyde Hill, and Hunts Point.
For more about Kimberlee Marie Interiors, see here: https://www.kimberleemarie.com/
To learn more about this project, see here:
https://www.kimberleemarie.com/modern-luxury-home-remodel-snohomish
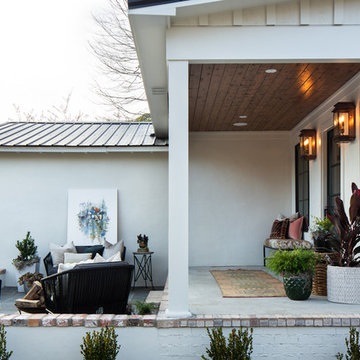
Exterior front of remodeled home in Homewood Alabama. Photographed for Willow Homes and Willow Design Studio by Birmingham Alabama based architectural and interiors photographer Tommy Daspit. See more of his work on his website http://tommydaspit.com
All images are ©2019 Tommy Daspit Photographer and my not be reused without express written permission.
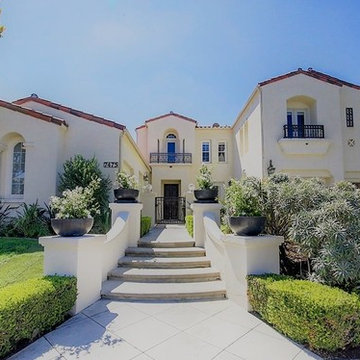
Collins Ranch Terrace Home has inviting courtyard and large, but still cozy with 4 ensuite bedrooms, and a separate wing away from the action and noise with a separate quiet home office. Master bedroom is on main floor, . Dramatic entry with 2 story rotunda.
Photos by Brandon Harris Photography
Photos by Brandon Harris
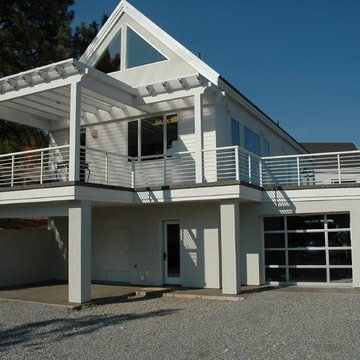
Cette photo montre une grande façade de maison blanche sud-ouest américain en bois à un étage avec un toit à croupette.
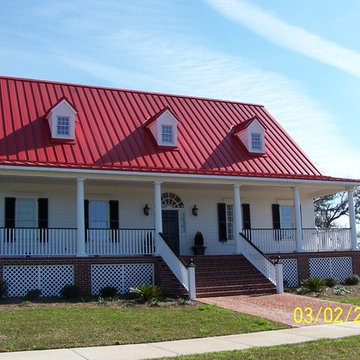
Idée de décoration pour une grande façade de maison blanche champêtre en bois à un étage avec un toit à croupette.
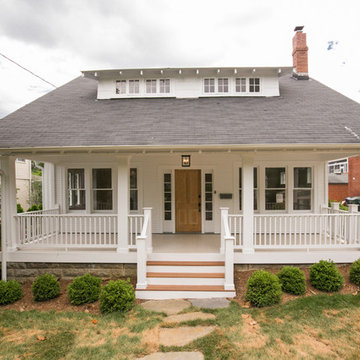
Inspiration pour une façade de maison blanche craftsman de taille moyenne et de plain-pied avec un revêtement en vinyle, un toit à croupette et un toit en shingle.
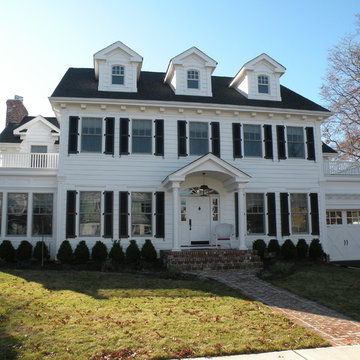
Cette photo montre une grande façade de maison blanche chic en bois à deux étages et plus avec un toit à croupette.
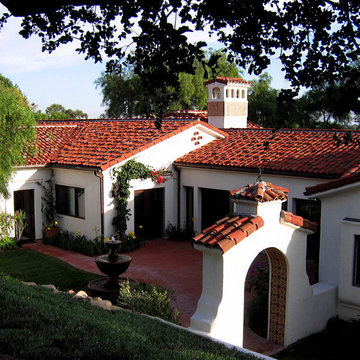
Design Consultant Jeff Doubét is the author of Creating Spanish Style Homes: Before & After – Techniques – Designs – Insights. The 240 page “Design Consultation in a Book” is now available. Please visit SantaBarbaraHomeDesigner.com for more info.
Jeff Doubét specializes in Santa Barbara style home and landscape designs. To learn more info about the variety of custom design services I offer, please visit SantaBarbaraHomeDesigner.com
Jeff Doubét is the Founder of Santa Barbara Home Design - a design studio based in Santa Barbara, California USA.
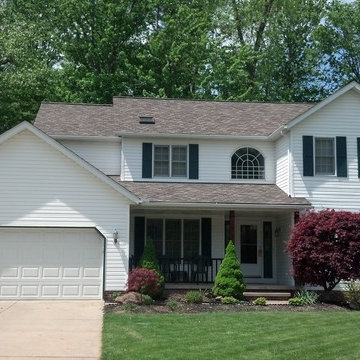
Aménagement d'une façade de maison blanche classique de taille moyenne et à un étage avec un revêtement en vinyle et un toit à croupette.
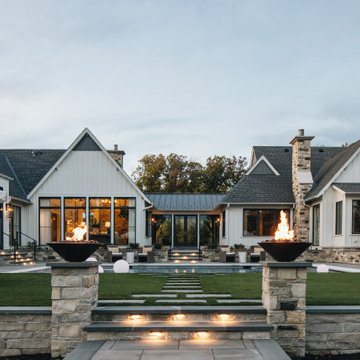
Réalisation d'une grande façade de maison blanche tradition de plain-pied avec un toit à croupette et un toit gris.
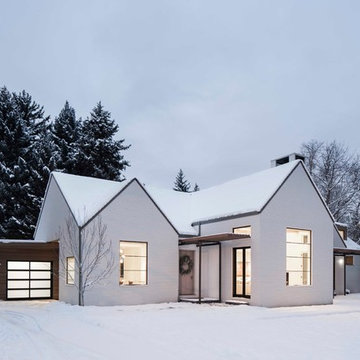
with Lloyd Architects
Idées déco pour une grande façade de maison blanche moderne en panneau de béton fibré à un étage avec un toit à croupette.
Idées déco pour une grande façade de maison blanche moderne en panneau de béton fibré à un étage avec un toit à croupette.
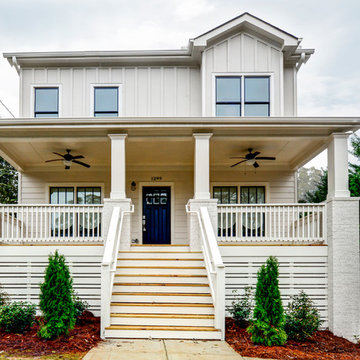
The builder of this project in the Edgewood district of Atlanta commissioned Carl Mattison Design to create a modern, yet not too rough, farmhouse look for this new build property.
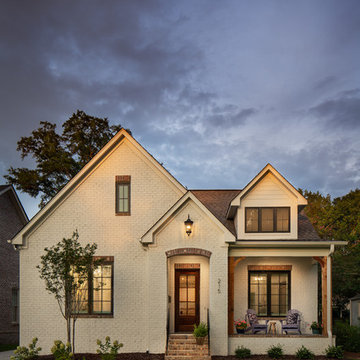
New home construction in Homewood Alabama photographed for Willow Homes, Willow Design Studio, and Triton Stone Group by Birmingham Alabama based architectural and interiors photographer Tommy Daspit. You can see more of his work at http://tommydaspit.com
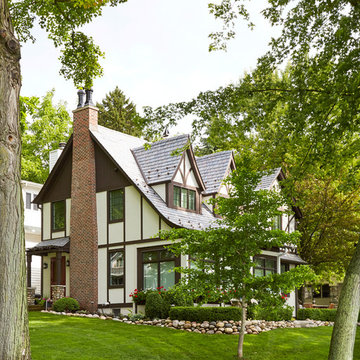
Storybook lakefront cottage with almost and entire floor of windows looking out to the lake.
Cette photo montre une façade de maison blanche craftsman en stuc de taille moyenne et à un étage avec un toit à croupette et un toit en tuile.
Cette photo montre une façade de maison blanche craftsman en stuc de taille moyenne et à un étage avec un toit à croupette et un toit en tuile.
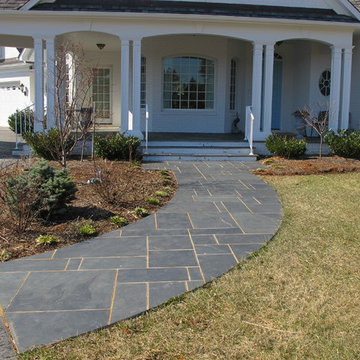
Jeanne Morcom
Cette photo montre une façade de maison blanche chic en brique de taille moyenne et à un étage avec un toit à croupette.
Cette photo montre une façade de maison blanche chic en brique de taille moyenne et à un étage avec un toit à croupette.

Aménagement d'une grande façade de maison blanche exotique à niveaux décalés avec un toit à croupette et un toit en métal.
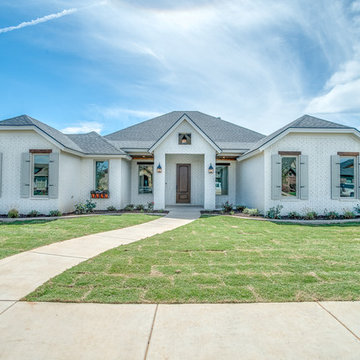
Walter Galaviz
Aménagement d'une façade de maison blanche campagne en brique de taille moyenne et de plain-pied avec un toit à croupette et un toit en shingle.
Aménagement d'une façade de maison blanche campagne en brique de taille moyenne et de plain-pied avec un toit à croupette et un toit en shingle.
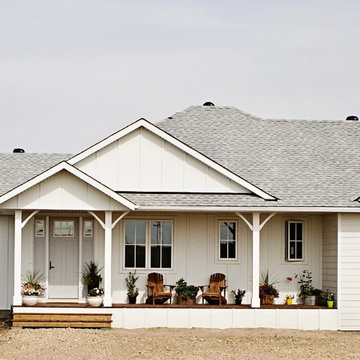
Carrie De Boon
Exemple d'une façade de maison blanche nature de plain-pied avec un revêtement mixte, un toit à croupette et un toit en shingle.
Exemple d'une façade de maison blanche nature de plain-pied avec un revêtement mixte, un toit à croupette et un toit en shingle.
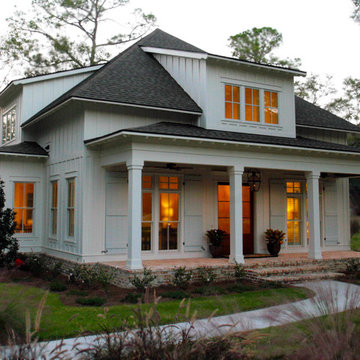
This charming southern cottage has light board and batten siding and operable shutters. The roof has an overhang with exposed rafter tails and a covered front porch. Extra details include decorative porch columns, a hanging lantern and a brick skirt. Built By: Pat Achee and Designed By: Bob Chatham Custom Home Design
Idées déco de façades de maisons blanches avec un toit à croupette
4