Idées déco de façades de maisons blanches avec un toit en shingle
Trier par :
Budget
Trier par:Populaires du jour
221 - 240 sur 14 374 photos
1 sur 3
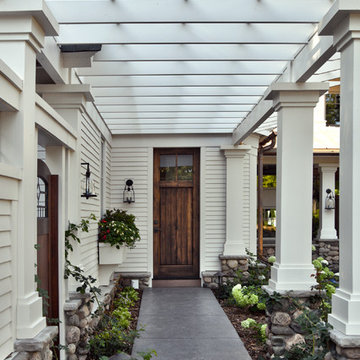
Saari & Forrai Photography
MSI Custom Homes, LLC
Inspiration pour une grande façade de maison blanche rustique à un étage avec un toit à deux pans et un toit en shingle.
Inspiration pour une grande façade de maison blanche rustique à un étage avec un toit à deux pans et un toit en shingle.
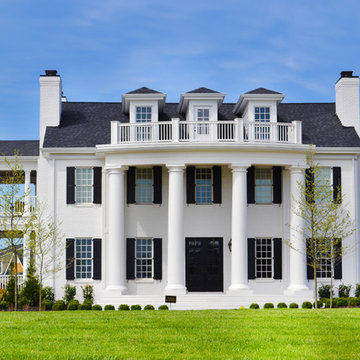
Inspiration pour une grande façade de maison blanche traditionnelle en brique à un étage avec un toit à quatre pans et un toit en shingle.
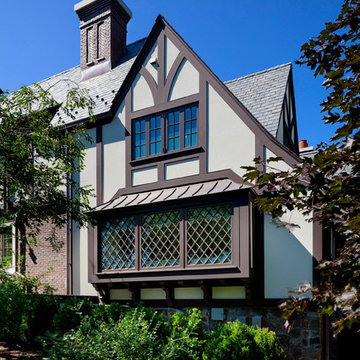
Idée de décoration pour une très grande façade de maison blanche tradition à deux étages et plus avec un revêtement mixte, un toit à deux pans et un toit en shingle.
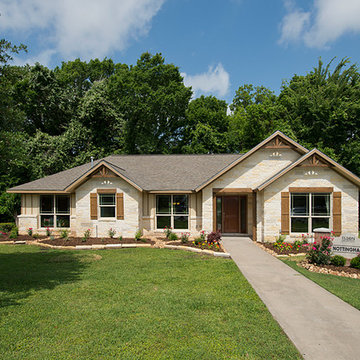
The Nottingham is an open-concept design with flow between the foyer, family room, breakfast area, and kitchen. The split-bedroom design allows the master suite to feel like a sanctuary. Raised or stepped ceilings in the family room, master bedroom, study, and dining room help the Nottingham feel even more spacious. Tour the fully furnished model at our Angleton Design Center.
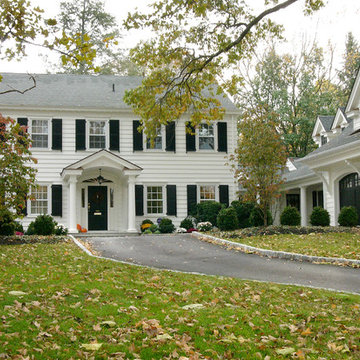
The classic porch with tuscan columns and barrel vaulted ceiling transforms the main house. The addition of the garage (with a family room above) and connector to the house, provides a significant increase in function and space for this traditional Princeton home.
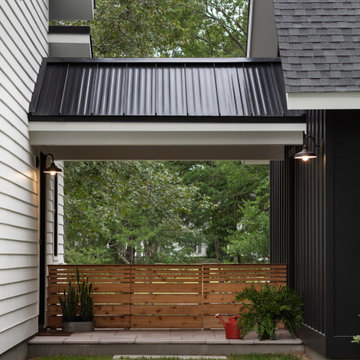
Breezeway from garage to back door of modern luxury farmhouse in Pass Christian Mississippi photographed for Watters Architecture by Birmingham Alabama based architectural and interiors photographer Tommy Daspit.
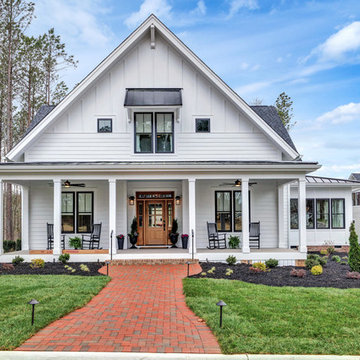
Cette photo montre une grande façade de maison blanche nature à un étage avec un toit à deux pans et un toit en shingle.

Cette photo montre une grande façade de maison blanche tendance en brique de plain-pied avec un toit à quatre pans et un toit en shingle.
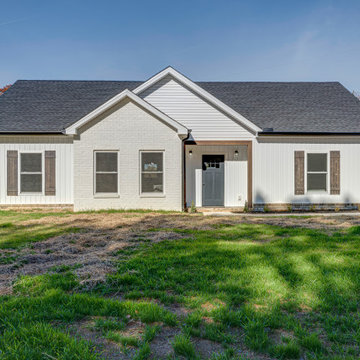
Cette image montre une façade de maison blanche traditionnelle en planches et couvre-joints de taille moyenne et de plain-pied avec un revêtement en vinyle, un toit à deux pans, un toit en shingle et un toit noir.
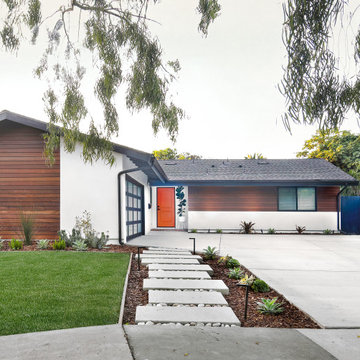
This facade renovation began with a desire to introduce new layers of material to an existing single family home in Huntington Beach. Horizontal wood louvers shade the southern exposure while creating a privacy screen for a new window. Horizontal Ipe siding was chosen in the end. The entrance is accentuated by an orange door to introduce playfulness to the design. The layering of materials continue into the landscape as staggered cast-in-place concrete steps lead down the front yard.
Photo: Jeri Koegel
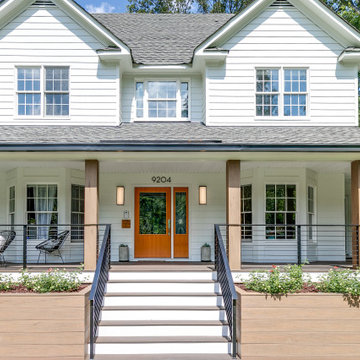
Our client loved their home, but didn't love the exterior, which was dated and didn't reflect their aesthetic. A fresh farmhouse design fit the architecture and their plant-loving vibe. A widened, modern approach to the porch, a fresh coat of paint, a new front door, raised pollinator garden beds and rain chains make this a sustainable and beautiful place to welcome you home.
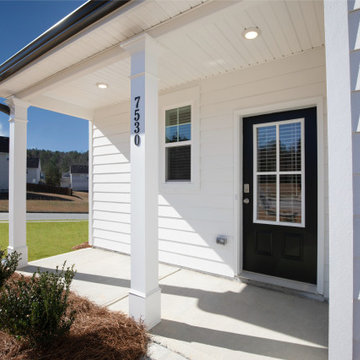
Explore the opportunities at Cornerstone. These open floor plans have large kitchens with stainless steel appliances, granite counter tops with tile back splashes and roomy islands. Enjoy spacious owner suites with massive walk in closet and spa-like baths.

Refaced Traditional Colonial home with white Azek PVC trim and James Hardie plank siding. This home is highlighted by a beautiful Palladian window over the front portico and an eye-catching red front door.
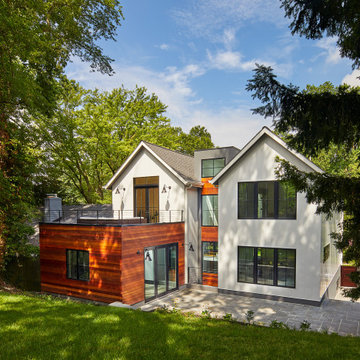
Exemple d'une grande façade de maison blanche tendance en bois de plain-pied avec un toit à deux pans, un toit en shingle et un toit noir.
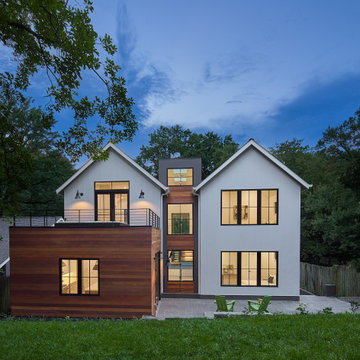
Idée de décoration pour une grande façade de maison blanche design en bois de plain-pied avec un toit à deux pans, un toit en shingle et un toit noir.
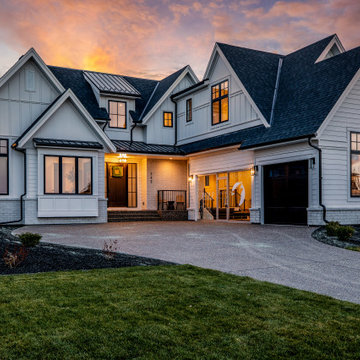
Front Perspective w Triple Side Garage
Custom Modern Farmhouse
Calgary, Alberta
Exemple d'une grande façade de maison blanche nature en bois et planches et couvre-joints à un étage avec un toit à deux pans, un toit en shingle et un toit noir.
Exemple d'une grande façade de maison blanche nature en bois et planches et couvre-joints à un étage avec un toit à deux pans, un toit en shingle et un toit noir.
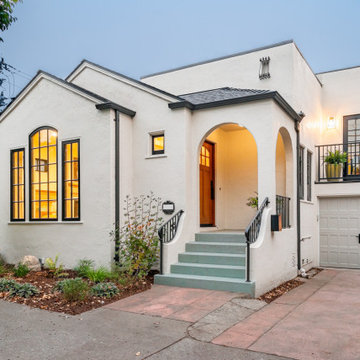
Photo Credit: Treve Johnson Photography
Cette photo montre une façade de maison blanche chic en stuc de taille moyenne et à un étage avec un toit à deux pans, un toit en shingle et un toit gris.
Cette photo montre une façade de maison blanche chic en stuc de taille moyenne et à un étage avec un toit à deux pans, un toit en shingle et un toit gris.
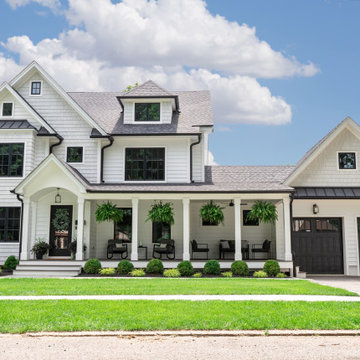
White Nucedar shingles and clapboard siding blends perfectly with a charcoal metal and shingle roof that showcases a true modern day farmhouse.
Exemple d'une façade de maison blanche nature de taille moyenne et à un étage avec un revêtement mixte, un toit à deux pans et un toit en shingle.
Exemple d'une façade de maison blanche nature de taille moyenne et à un étage avec un revêtement mixte, un toit à deux pans et un toit en shingle.
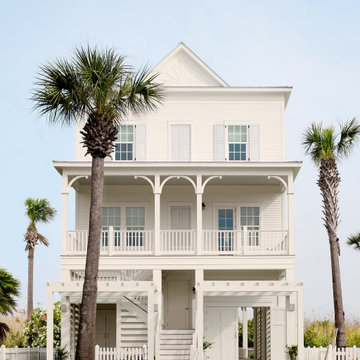
Réalisation d'une grande façade de maison blanche marine en bois à deux étages et plus avec un toit en shingle.
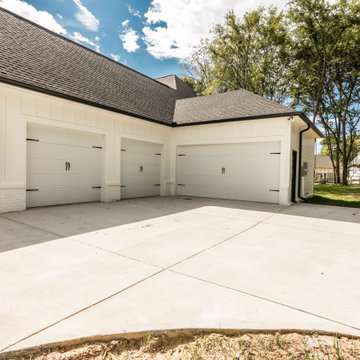
Inspiration pour une grande façade de maison blanche rustique à un étage avec un revêtement mixte, un toit à deux pans et un toit en shingle.
Idées déco de façades de maisons blanches avec un toit en shingle
12