Idées déco de façades de maisons blanches avec un toit en shingle
Trier par :
Budget
Trier par:Populaires du jour
161 - 180 sur 14 375 photos
1 sur 3
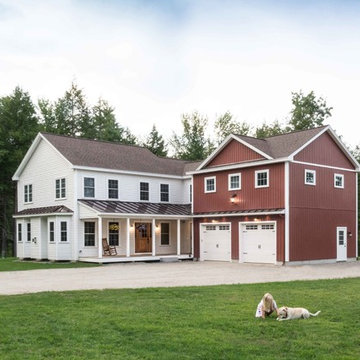
This 2,880 sq. ft. Windham home mixes the bright neutrals of a modern farmhouse with the comforting character of traditional New England. There are four bedrooms and two and a half baths, including an expansive master suite over the garage.
Photos by Tessa Manning
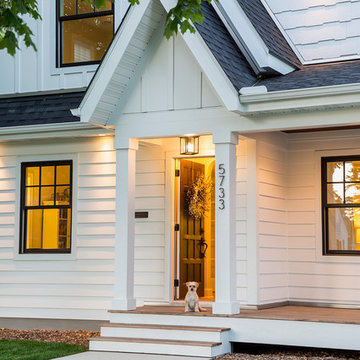
The homeowners loved the location of their small Cape Cod home, but they didn't love its limited interior space. A 10' addition along the back of the home and a brand new 2nd story gave them just the space they needed. With a classy monotone exterior and a welcoming front porch, this remodel is a refined example of a transitional style home.
Space Plans, Building Design, Interior & Exterior Finishes by Anchor Builders
Photos by Andrea Rugg Photography
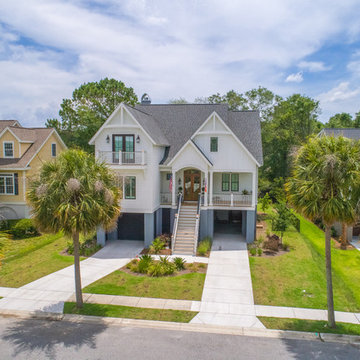
This amazing John’s Island custom home epitomizes Lowcountry living with a large front porch, backyard entertainment spaces, views of the intercoastal waterways and charming design elements that invite you into the space. With solid construction, Gable brackets, Jeld-Wen impact rated dark bronze vinyl windows, white Hardie siding, the homeowners are ready for any type of Coastal weather. The custom exterior details translate seamlessly into the interior of the home. Some of the high-end design choices include crown molding, shiplap, cable hand rails on the stairs, unique built-ins in the living room which are mimicked on the ceiling of the master, custom cedar barn doors, floating countertops made from solid hickory live edge wood, Carrera marble tile, electronic valve-controlled showers, and a shiplap kitchen hood.
As entertainers, the homeowners embraced the concept of combining two living spaces into one, which was made possible by installing a PGT sliding door. These doors slide back into themselves, opening up the indoors to the outdoor deck space with fireplace. Guests also enjoy waterway views made possible by the Juliet balcony off the front bedroom of the home, and the very large man-cave under the home.
Take a look at this amazing home designed in conjunction with Vinyet Architecture and interior styling by Polish Pop Design.
Drone Photography & Video by Nick Holzworth at 5th Spark
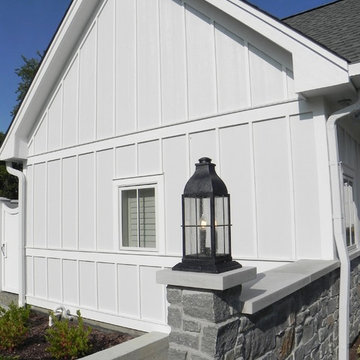
Pool house exterior.
Aménagement d'une façade de maison blanche campagne de plain-pied avec un revêtement mixte, un toit à deux pans et un toit en shingle.
Aménagement d'une façade de maison blanche campagne de plain-pied avec un revêtement mixte, un toit à deux pans et un toit en shingle.
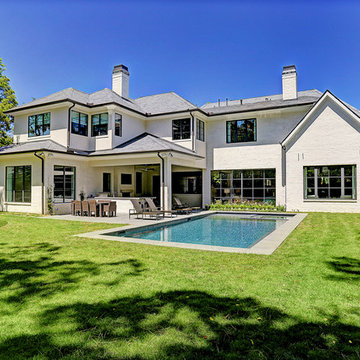
Idées déco pour une façade de maison blanche classique en brique à un étage avec un toit à quatre pans et un toit en shingle.
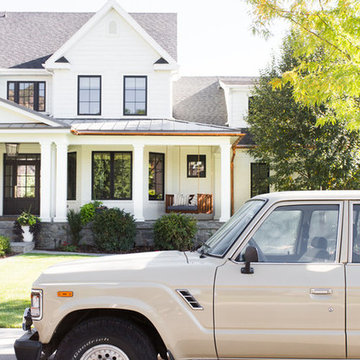
Idée de décoration pour une grande façade de maison blanche marine avec un toit en shingle.
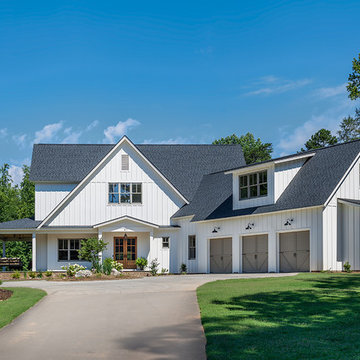
Réalisation d'une façade de maison blanche champêtre en panneau de béton fibré de taille moyenne et à un étage avec un toit en shingle et un toit à deux pans.
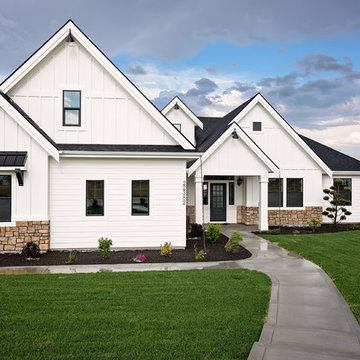
Aménagement d'une façade de maison blanche campagne de taille moyenne et à un étage avec un revêtement mixte, un toit à deux pans et un toit en shingle.
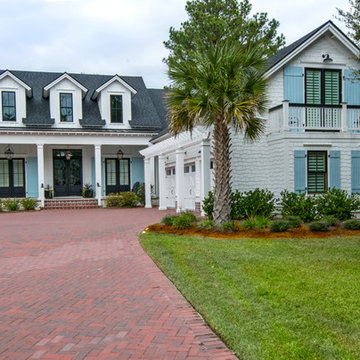
Beautiful and simple ARMOR board and batten shutters complement Lowcountry architecture, as seen on this Bluffton, SC custom home.
Learn more about benefits of our beautiful, rustic board and batten shutters:
• Popular architectural style
• Custom sizes for any window
• Finest quality in the industry
• Won’t shrink or crack
• Available in any color and many styles
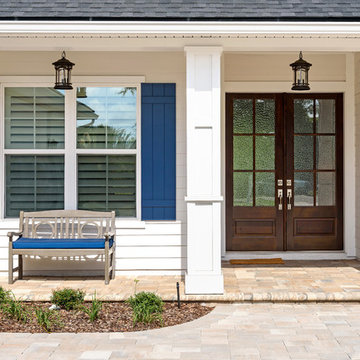
Jeff Westcott
Réalisation d'une façade de maison blanche tradition en panneau de béton fibré de taille moyenne et de plain-pied avec un toit à quatre pans et un toit en shingle.
Réalisation d'une façade de maison blanche tradition en panneau de béton fibré de taille moyenne et de plain-pied avec un toit à quatre pans et un toit en shingle.
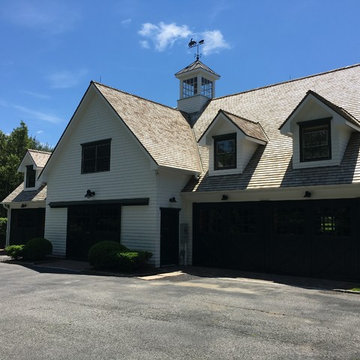
Used to Houzz horses , now pony's
The red ones from Italy !
Idée de décoration pour une grande façade de maison blanche champêtre à un étage avec un revêtement en vinyle, un toit à deux pans et un toit en shingle.
Idée de décoration pour une grande façade de maison blanche champêtre à un étage avec un revêtement en vinyle, un toit à deux pans et un toit en shingle.
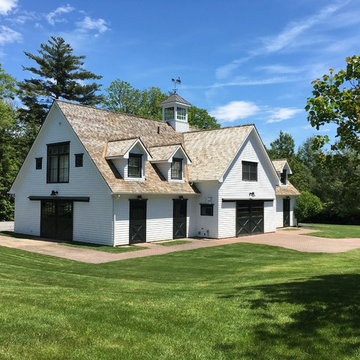
The horse barn
Cette image montre une grande façade de maison blanche rustique à un étage avec un revêtement en vinyle, un toit à deux pans et un toit en shingle.
Cette image montre une grande façade de maison blanche rustique à un étage avec un revêtement en vinyle, un toit à deux pans et un toit en shingle.
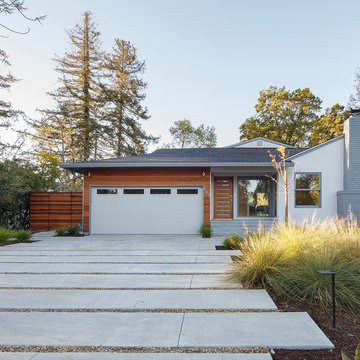
Eric Rorer
Réalisation d'une façade de maison blanche vintage de taille moyenne et de plain-pied avec un revêtement mixte et un toit en shingle.
Réalisation d'une façade de maison blanche vintage de taille moyenne et de plain-pied avec un revêtement mixte et un toit en shingle.
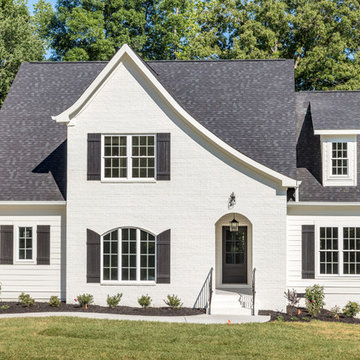
Idées déco pour une façade de maison blanche classique en brique de taille moyenne et à un étage avec un toit à deux pans et un toit en shingle.
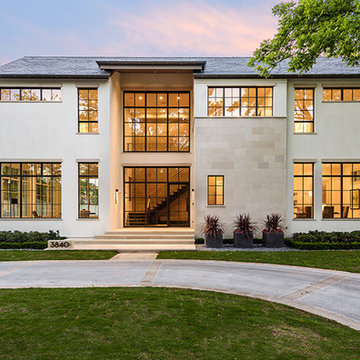
Idée de décoration pour une grande façade de maison blanche tradition en stuc à un étage avec un toit à deux pans et un toit en shingle.
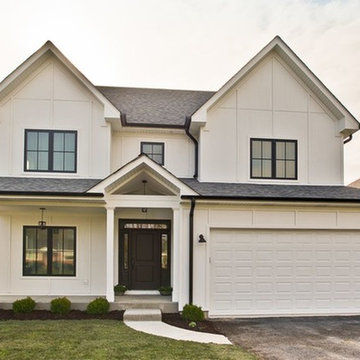
Deerfield, IL Modern New Construction Hardie White Exterior.
Exemple d'une façade de maison blanche moderne en panneau de béton fibré de taille moyenne et à un étage avec un toit en shingle.
Exemple d'une façade de maison blanche moderne en panneau de béton fibré de taille moyenne et à un étage avec un toit en shingle.
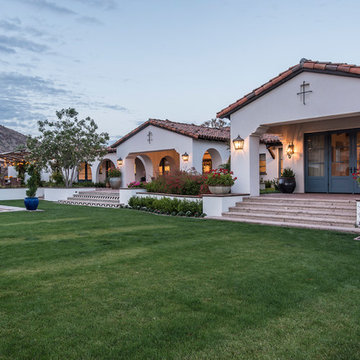
This is an absolutely stunning home located in Scottsdale, Arizona at the base of Camelback Mountain that we at Stucco Renovations Of Arizona were fortunate enough to install the stucco system on. This home has a One-Coat stucco system with a Dryvit Smooth integral-color synthetic stucco finish. This is one of our all-time favorite projects we have worked on due to the tremendous detail that went in to the house and relentlessly perfect design.
Photo Credit: Scott Sandler-Sandlerphoto.com
Architect Credit: Higgins Architects - higginsarch.com
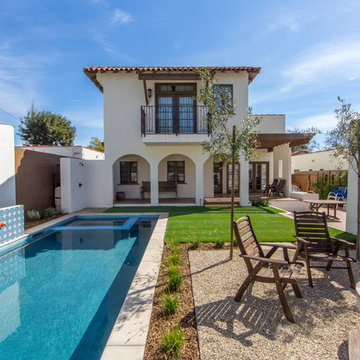
Photos by Anthony DeSantis
Cette photo montre une façade de maison blanche méditerranéenne en stuc de taille moyenne et à un étage avec un toit plat et un toit en shingle.
Cette photo montre une façade de maison blanche méditerranéenne en stuc de taille moyenne et à un étage avec un toit plat et un toit en shingle.
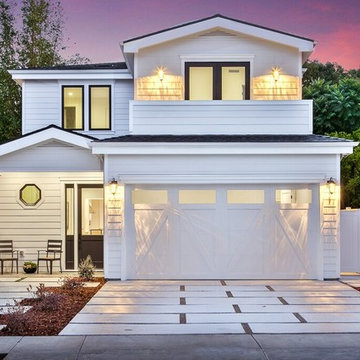
Aménagement d'une façade de maison blanche classique en bois à un étage et de taille moyenne avec un toit à quatre pans et un toit en shingle.
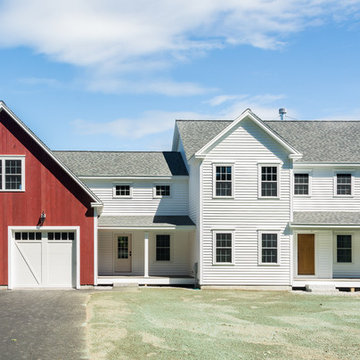
Aménagement d'une grande façade de maison blanche campagne à un étage avec un revêtement en vinyle, un toit à deux pans et un toit en shingle.
Idées déco de façades de maisons blanches avec un toit en shingle
9