Idées déco de façades de maisons blanches avec un toit en shingle
Trier par :
Budget
Trier par:Populaires du jour
121 - 140 sur 14 375 photos
1 sur 3

This typical east coast 3BR 2 BA traditional home in a lovely suburban neighborhood enjoys modern convenience with solar. The SunPower solar system installed on this model home supplies all of the home's power needs and looks simply beautiful on this classic home. We've installed thousands of similar systems across the US and just love to see old homes modernizing into the clean, renewable (and cost saving) age.

Idée de décoration pour une grande façade de maison blanche champêtre en bois et planches et couvre-joints à un étage avec un toit à deux pans, un toit en shingle et un toit gris.

Front Entry
Custom Modern Farmhouse
Calgary, Alberta
Cette photo montre une grande façade de maison blanche nature en bois et planches et couvre-joints à un étage avec un toit à deux pans, un toit en shingle et un toit noir.
Cette photo montre une grande façade de maison blanche nature en bois et planches et couvre-joints à un étage avec un toit à deux pans, un toit en shingle et un toit noir.

Exemple d'une façade de maison blanche nature de taille moyenne et de plain-pied avec un revêtement mixte, un toit à deux pans, un toit en shingle et un toit gris.
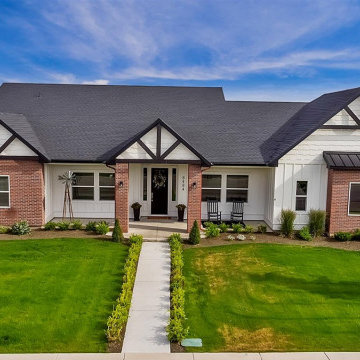
Board and Batten siding with Red Brick details and Shake in the gables.
Aménagement d'une façade de maison blanche classique en planches et couvre-joints de taille moyenne et de plain-pied avec un revêtement mixte, un toit à deux pans, un toit en shingle et un toit noir.
Aménagement d'une façade de maison blanche classique en planches et couvre-joints de taille moyenne et de plain-pied avec un revêtement mixte, un toit à deux pans, un toit en shingle et un toit noir.
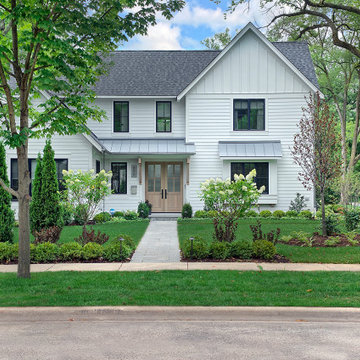
Classic white contemporary farmhouse featuring James Hardie HardiePlank lap siding and James Hardie board and batten vertical siding in arctic white.
CertainTeed Landmark asphalt roof shingles with CertainTeed Roofers Select underlayment and CertainTeed Winter Guard in the valleys and at the eaves in pewter.
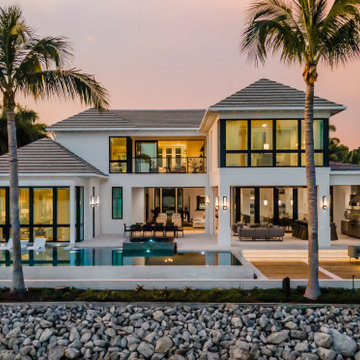
Idée de décoration pour une façade de maison blanche design à un étage avec un toit à quatre pans, un toit en shingle et un toit gris.

Exemple d'une façade de maison blanche chic en brique de plain-pied avec un toit à deux pans, un toit en shingle et un toit gris.
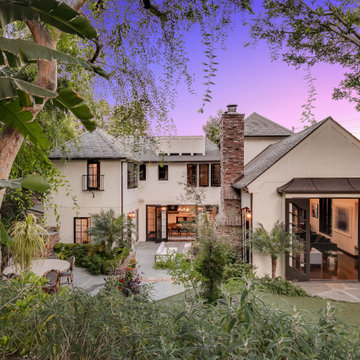
beverly hills, garden house, patio
Idées déco pour une façade de maison blanche classique à un étage avec un toit à deux pans, un toit en shingle et un toit gris.
Idées déco pour une façade de maison blanche classique à un étage avec un toit à deux pans, un toit en shingle et un toit gris.

Cette photo montre une façade de maison blanche chic en brique à un étage avec un toit à deux pans, un toit en shingle et un toit gris.
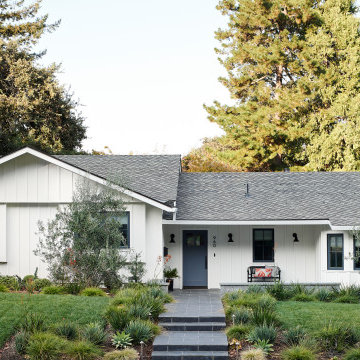
The exterior of this home was update to reflect the farmhouse style with new board and batten siding, Marvin windows and doors and updated landscaping and entry featuring bluestone.
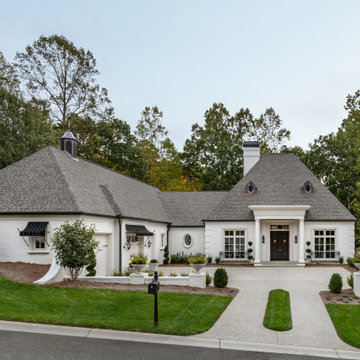
Réalisation d'une grande façade de maison blanche tradition en brique à un étage avec un toit à quatre pans et un toit en shingle.
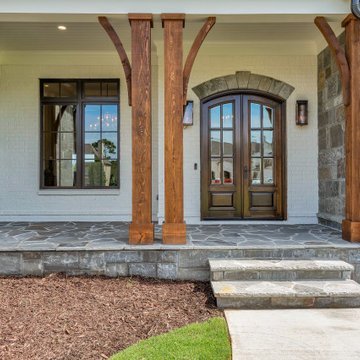
Inspiration pour une grande façade de maison blanche en brique à un étage avec un toit à quatre pans et un toit en shingle.
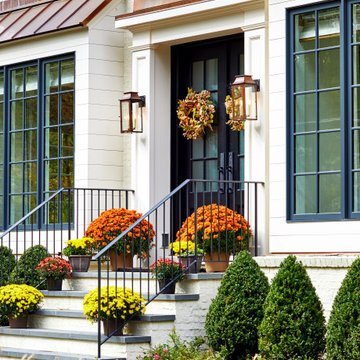
Cette image montre une grande façade de maison blanche en brique à deux étages et plus avec un toit à deux pans et un toit en shingle.
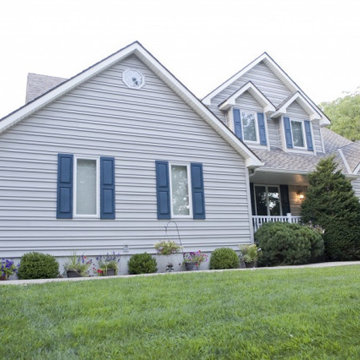
Cette photo montre une grande façade de maison métallique et blanche craftsman à un étage avec un toit à deux pans et un toit en shingle.
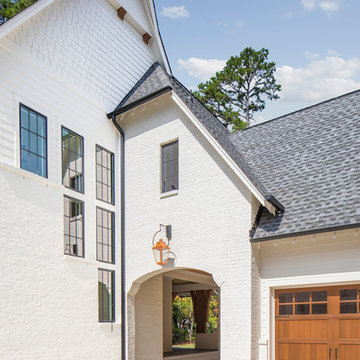
Here is a view of the Motor Court area looking back towards the front yard of the home and through the Porte Cochere. You can see the wall of staggered windows that is the grand staircase. This home has a third car garage detached from the home, perfect for extra storage, a sports car, or watercraft storage. Here is a nice angle to view the cedar beam installed with a crane at the top of the gable.
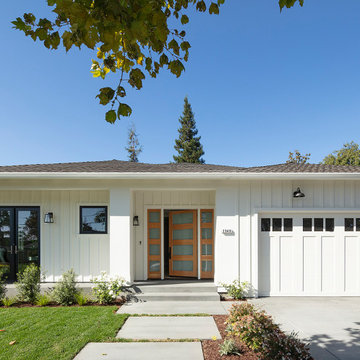
New construction of a 3,100 square foot single-story home in a modern farmhouse style designed by Arch Studio, Inc. licensed architects and interior designers. Built by Brooke Shaw Builders located in the charming Willow Glen neighborhood of San Jose, CA.
Architecture & Interior Design by Arch Studio, Inc.
Photography by Eric Rorer
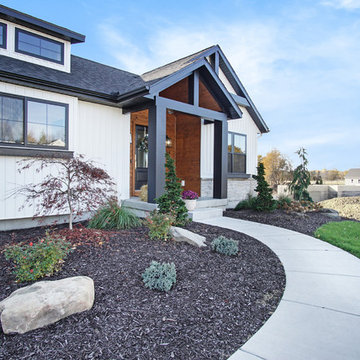
Cette photo montre une façade de maison blanche scandinave en bois de taille moyenne et à un étage avec un toit à deux pans et un toit en shingle.
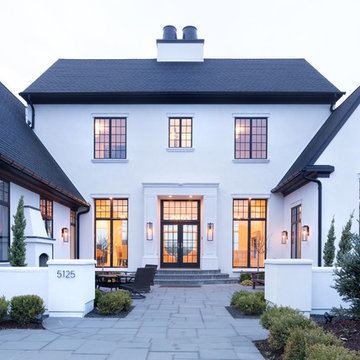
Exemple d'une façade de maison blanche chic à un étage avec un toit à deux pans et un toit en shingle.
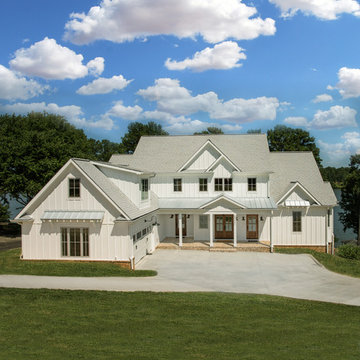
Inspiration pour une façade de maison blanche rustique à un étage avec un toit à deux pans et un toit en shingle.
Idées déco de façades de maisons blanches avec un toit en shingle
7