Idées déco de façades de maisons blanches avec un toit noir
Trier par :
Budget
Trier par:Populaires du jour
21 - 40 sur 519 photos
1 sur 3

The exteriors of a new modern farmhouse home construction in Manakin-Sabot, VA.
Idées déco pour une grande façade de maison multicolore campagne en planches et couvre-joints à trois étages et plus avec un revêtement mixte, un toit à deux pans, un toit mixte et un toit noir.
Idées déco pour une grande façade de maison multicolore campagne en planches et couvre-joints à trois étages et plus avec un revêtement mixte, un toit à deux pans, un toit mixte et un toit noir.

Idées déco pour une petite façade de maison orange rétro en brique et bardeaux à un étage avec un toit à deux pans, un toit en shingle et un toit noir.
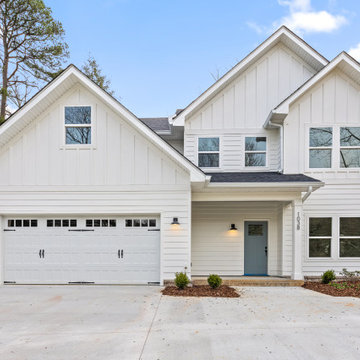
Idées déco pour une façade de maison blanche classique en panneau de béton fibré et planches et couvre-joints de taille moyenne et à un étage avec un toit à deux pans, un toit en shingle et un toit noir.
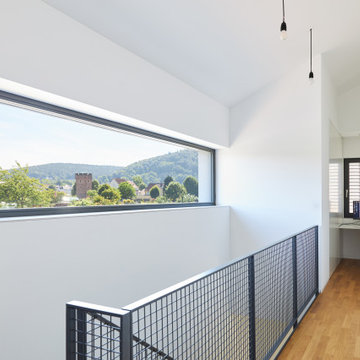
Ein harmonisches Einfamilienhaus mit einem malerischen Ausblick auf Schrebergärten und sanft geschwungene Weinberge. Trotz seiner kompakten Bauweise präsentiert das Haus großzügige Innenräume. Die Naturbelassene Holzfassade verleiht ihm eine warme und einladende Ausstrahlung, die perfekt in die Umgebung passt.
Die gebäudeform ist schlicht und durchdacht, was dem Haus eine zeitlose Eleganz verleiht.
In Bezug auf Nachhaltigkeit und Energieeffizienz setzt das Haus ebenfalls Maßstäbe. Mit einer Erdwärmesonde und einer kernaktivierten Bodenplatte wird das Haus energiesparend beheizt und gekühlt, was einen verantwortungsvollen Umgang mit Ressourcen gewährleistet. Die zentrale Lüftungsanlage sorgt für kontrollierte Frischluftzufuhr und ein angenehmes Raumklima, was das Wohlbefinden der Bewohner steigert. Darüber hinaus trägt eine leistungsfähige Photovoltaikanlage dazu bei, den Energiebedarf des Hauses zu decken und den ökologischen Fußabdruck zu minimieren.
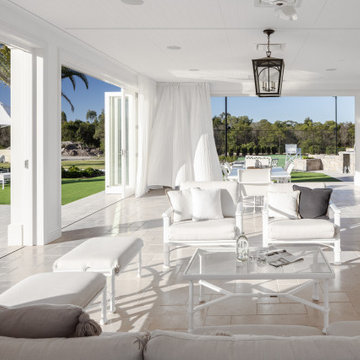
The Estate by Build Prestige Homes is a grand acreage property featuring a magnificent, impressively built main residence, pool house, guest house and tennis pavilion all custom designed and quality constructed by Build Prestige Homes, specifically for our wonderful client.
Set on 14 acres of private countryside, the result is an impressive, palatial, classic American style estate that is expansive in space, rich in detailing and features glamourous, traditional interior fittings. All of the finishes, selections, features and design detail was specified and carefully selected by Build Prestige Homes in consultation with our client to curate a timeless, relaxed elegance throughout this home and property.
Build Prestige Homes oriented and designed the home to ensure the main living area, kitchen, covered alfresco areas and master bedroom benefitted from the warm, beautiful morning sun and ideal aspects of the property. Build Prestige Homes detailed and specified expansive, high quality timber bi-fold doors and windows to take advantage of the property including the views across the manicured grass and gardens facing towards the resort sized pool, guest house and pool house. The guest and pool house are easily accessible by the main residence via a covered walkway, but far enough away to provide privacy.
All of the internal and external finishes were selected by Build Prestige Homes to compliment the classic American aesthetic of the home. Natural, granite stone walls was used throughout the landscape design and to external feature walls of the home, pool house fireplace and chimney, property boundary gates and outdoor living areas. Natural limestone floor tiles in a subtle caramel tone were laid in a modular pattern and professionally sealed for a durable, classic, timeless appeal. Clay roof tiles with a flat profile were selected for their simplicity and elegance in a modern slate colour. Linea fibre cement cladding weather board combined with fibre cement accent trims was used on the external walls and around the windows and doors as it provides distinctive charm from the deep shadow of the linea.
Custom designed and hand carved arbours with beautiful, classic curved rafters ends was installed off the formal living area and guest house. The quality timber windows and doors have all been painted white and feature traditional style glazing bars to suit the style of home.
The Estate has been planned and designed to meet the needs of a growing family across multiple generations who regularly host great family gatherings. As the overall design, liveability, orientation, accessibility, innovative technology and timeless appeal have been considered and maximised, the Estate will be a place for this family to call home for decades to come.
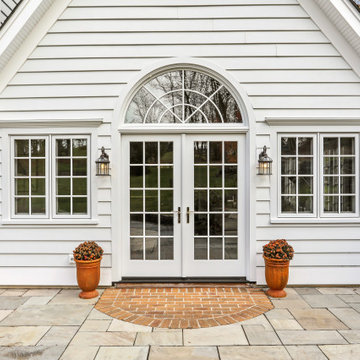
Custom Home Addition / Extension.
Aménagement d'une façade de maison beige classique de taille moyenne et à un étage avec un revêtement mixte, un toit à deux pans, un toit en shingle et un toit noir.
Aménagement d'une façade de maison beige classique de taille moyenne et à un étage avec un revêtement mixte, un toit à deux pans, un toit en shingle et un toit noir.
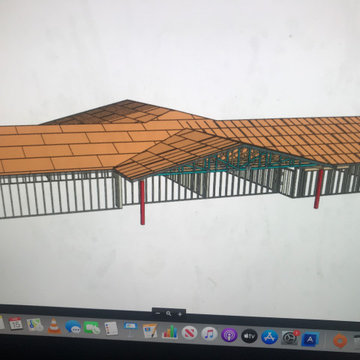
new home build
Idées déco pour une grande façade de maison jaune en bardage à clin de plain-pied avec un revêtement en vinyle, un toit à deux pans, un toit en métal et un toit noir.
Idées déco pour une grande façade de maison jaune en bardage à clin de plain-pied avec un revêtement en vinyle, un toit à deux pans, un toit en métal et un toit noir.

Exterior front - garage side
Idées déco pour une très grande façade de maison noire contemporaine en panneau de béton fibré et bardage à clin à un étage avec un toit à deux pans, un toit en shingle et un toit noir.
Idées déco pour une très grande façade de maison noire contemporaine en panneau de béton fibré et bardage à clin à un étage avec un toit à deux pans, un toit en shingle et un toit noir.
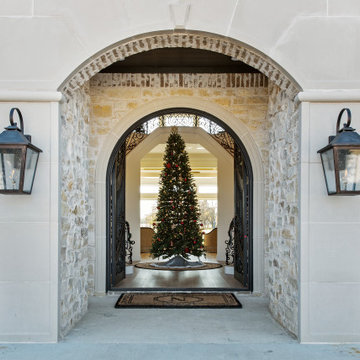
Idées déco pour une grande façade de maison beige en brique à un étage avec un toit à quatre pans, un toit mixte et un toit noir.

This mid-century modern makeover features a streamlined front door overhang and period sconces. The river pebble and concrete stepping stones complete the mid-century aesthetic. Nu Interiors, Ale Wood & Design construction and In House Photography.
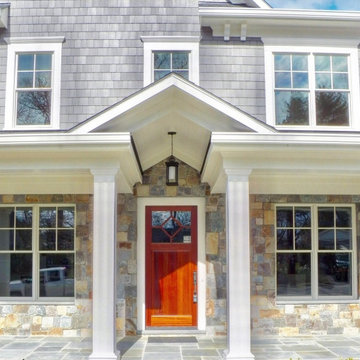
This beautiful colonial-style home showcases a front porch accent wall with Bayside square-rec natural bedface thin stone veneer. Bayside is a natural castle rock or square-rec style real stone veneer. The thin veneer exclusively shows the bedfaces which are the tops and bottoms of the natural stone slabs. Image walking across the horizontal surface of a quarry, the surface you are walking on is the bedface that will become the natural stone veneer for your project. The layers of the quarry allow water and minerals to settle on them over time causing the natural grey stone to have shades of tan and occasionally brown. The Bayside quarry is naturally layered in approximately 1” heights allowing this stone to have a split back as opposed to a back sawn with a diamond blade. We pass the production cost savings on to our customers making Bayside one of our more cost-effective premium stone options.
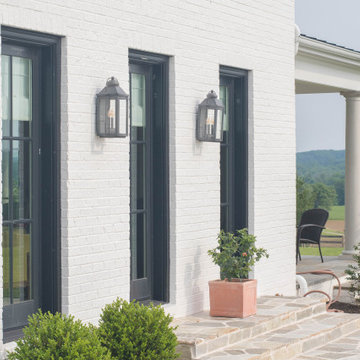
Exemple d'une façade de maison blanche nature en planches et couvre-joints à un étage avec un revêtement mixte, un toit mixte et un toit noir.
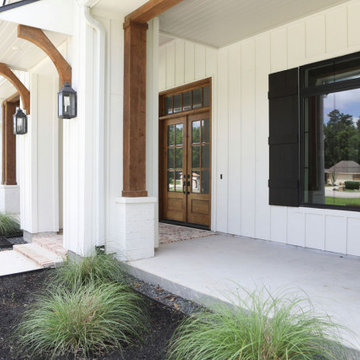
Réalisation d'une grande façade de maison blanche champêtre en briques peintes et planches et couvre-joints à un étage avec un toit à deux pans, un toit mixte et un toit noir.
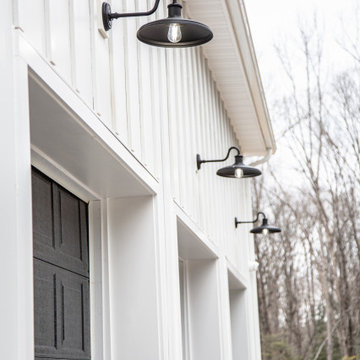
The exteriors of a new modern farmhouse home construction in Manakin-Sabot, VA.
Idée de décoration pour une grande façade de maison multicolore champêtre en planches et couvre-joints à trois étages et plus avec un revêtement mixte, un toit à deux pans, un toit mixte et un toit noir.
Idée de décoration pour une grande façade de maison multicolore champêtre en planches et couvre-joints à trois étages et plus avec un revêtement mixte, un toit à deux pans, un toit mixte et un toit noir.

This bungalow was sitting on the market, vacant. The owners had it virtually staged but never realized the furniture in the staged photos was too big for the space. Many potential buyers had trouble visualizing their furniture in this small home.
We came in and brought all the furniture and accessories and it sold immediately. Sometimes when you see a property for sale online and it is virtually staged, the client might not realize it and expects to see the furniture in the home when they visit. When they don't, they start to question the actual size of the property.
We want to create a vibe when you walk in the door. It has to start from the moment you walk in and continue throughout at least the first floor.
If you are thinking about listing your home, give us a call. We own all the furniture you see and have our own movers.
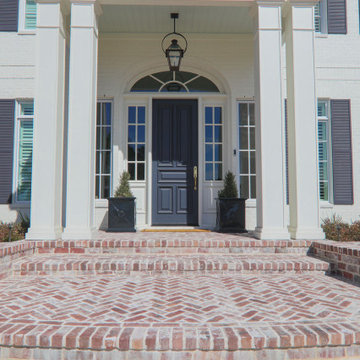
Cette photo montre une grande façade de maison blanche chic en brique à un étage avec un toit à quatre pans, un toit en shingle et un toit noir.

Shingle details and handsome stone accents give this traditional carriage house the look of days gone by while maintaining all of the convenience of today. The goal for this home was to maximize the views of the lake and this three-story home does just that. With multi-level porches and an abundance of windows facing the water. The exterior reflects character, timelessness, and architectural details to create a traditional waterfront home.
The exterior details include curved gable rooflines, crown molding, limestone accents, cedar shingles, arched limestone head garage doors, corbels, and an arched covered porch. Objectives of this home were open living and abundant natural light. This waterfront home provides space to accommodate entertaining, while still living comfortably for two. The interior of the home is distinguished as well as comfortable.
Graceful pillars at the covered entry lead into the lower foyer. The ground level features a bonus room, full bath, walk-in closet, and garage. Upon entering the main level, the south-facing wall is filled with numerous windows to provide the entire space with lake views and natural light. The hearth room with a coffered ceiling and covered terrace opens to the kitchen and dining area.
The best views were saved on the upper level for the master suite. Third-floor of this traditional carriage house is a sanctuary featuring an arched opening covered porch, two walk-in closets, and an en suite bathroom with a tub and shower.
Round Lake carriage house is located in Charlevoix, Michigan. Round lake is the best natural harbor on Lake Michigan. Surrounded by the City of Charlevoix, it is uniquely situated in an urban center, but with access to thousands of acres of the beautiful waters of northwest Michigan. The lake sits between Lake Michigan to the west and Lake Charlevoix to the east.
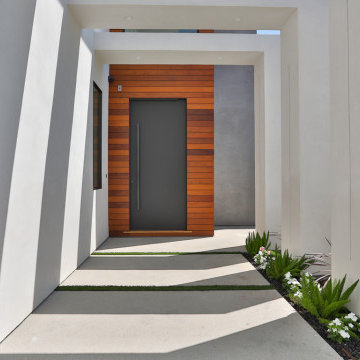
Exterior entryway of Modern Architecture home in Sherman Oaks, CA. Home features long covered entry way with concrete pad path and artificial turf strips. Doorway includes mixed materials, such as wood paneling, concrete, etc.
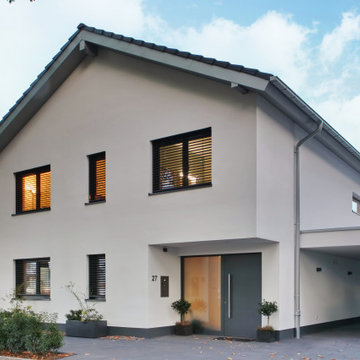
Aménagement d'une façade de maison blanche contemporaine en stuc de taille moyenne et à un étage avec un toit à deux pans, un toit en tuile et un toit noir.
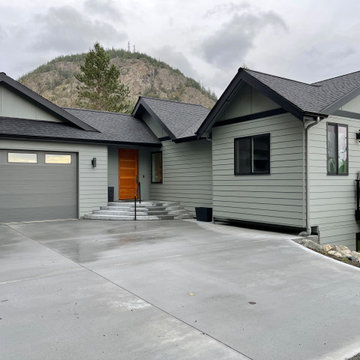
Exemple d'une façade de maison verte à un étage avec un toit en shingle et un toit noir.
Idées déco de façades de maisons blanches avec un toit noir
2