Idées déco de façades de maisons blanches avec un toit noir
Trier par :
Budget
Trier par:Populaires du jour
41 - 60 sur 520 photos
1 sur 3
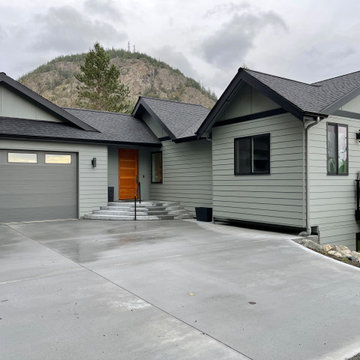
Exemple d'une façade de maison verte à un étage avec un toit en shingle et un toit noir.
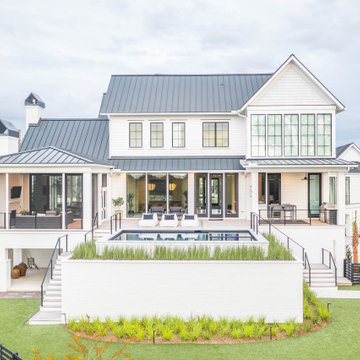
Idée de décoration pour une façade de maison minimaliste à deux étages et plus avec un toit en métal et un toit noir.
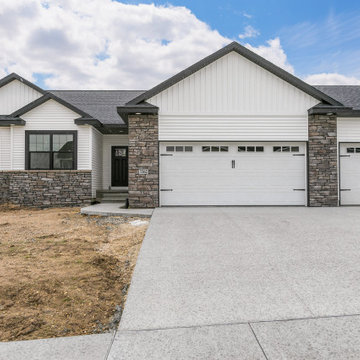
Exterior of house with white siding and 3 stall garage
Idées déco pour une façade de maison blanche contemporaine de plain-pied avec un toit noir.
Idées déco pour une façade de maison blanche contemporaine de plain-pied avec un toit noir.
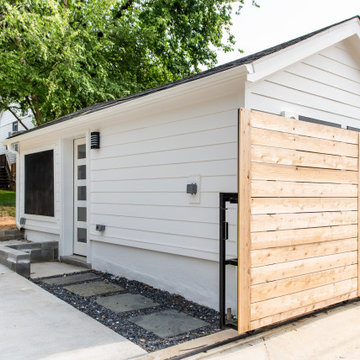
Conversion of a 1 car garage into an studio Additional Dwelling Unit
Idées déco pour une petite façade de Tiny House blanche contemporaine de plain-pied avec un revêtement mixte, un toit en appentis, un toit en shingle et un toit noir.
Idées déco pour une petite façade de Tiny House blanche contemporaine de plain-pied avec un revêtement mixte, un toit en appentis, un toit en shingle et un toit noir.

Cette photo montre une grande façade de maison blanche nature en panneau de béton fibré et planches et couvre-joints à un étage avec un toit à deux pans, un toit en shingle et un toit noir.
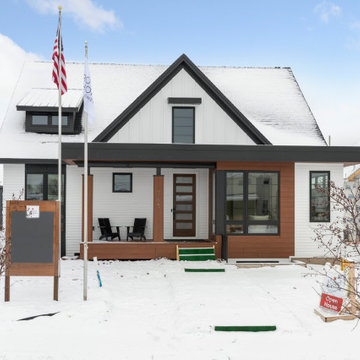
Primrose Model - Garden Villa Collection
Pricing, floorplans, virtual tours, community information and more at https://www.robertthomashomes.com/

The covered porches on the front and back have fans and flow to and from the main living space. There is a powder room accessed through the back porch to accommodate guests after the pool is completed.
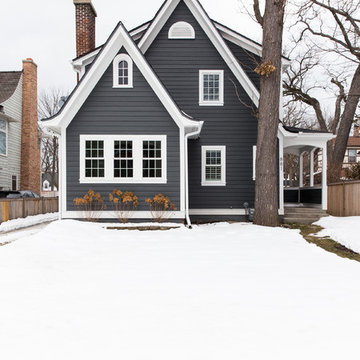
Katie Basil Photography
Aménagement d'une grande façade de maison bleue classique en panneau de béton fibré et bardage à clin à un étage avec un toit à deux pans, un toit en shingle et un toit noir.
Aménagement d'une grande façade de maison bleue classique en panneau de béton fibré et bardage à clin à un étage avec un toit à deux pans, un toit en shingle et un toit noir.
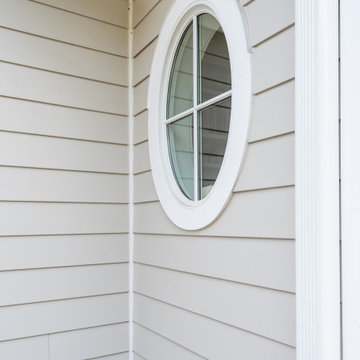
Custom remodel and build in the heart of Ruxton, Maryland. The foundation was kept and Eisenbrandt Companies remodeled the entire house with the design from Andy Niazy Architecture. A beautiful combination of painted brick and hardy siding, this home was built to stand the test of time. Accented with standing seam roofs and board and batten gambles. Custom garage doors with wood corbels. Marvin Elevate windows with a simplistic grid pattern. Blue stone walkway with old Carolina brick as its border. Versatex trim throughout.
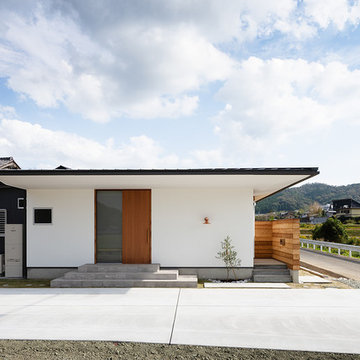
大自然の中に佇む大きな片流れ屋根が組み合わさるおしゃれな平屋。
Cette photo montre une façade de maison blanche scandinave en planches et couvre-joints de plain-pied et de taille moyenne avec un toit en appentis, un toit en métal, un revêtement mixte et un toit noir.
Cette photo montre une façade de maison blanche scandinave en planches et couvre-joints de plain-pied et de taille moyenne avec un toit en appentis, un toit en métal, un revêtement mixte et un toit noir.

Exemple d'une grande façade de maison noire nature à un étage avec un toit à deux pans, un toit en shingle et un toit noir.
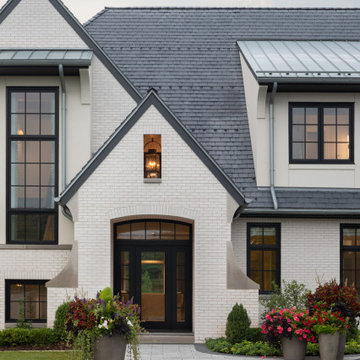
The front entry is unapologetically elegant, utilizing minimalized details balanced with soft curves to maintain a modern, comfortable approach to a formal home. Dark accents contrast the light brick and stone for a warm modern impression. Granite pavers provide a historic European feel, while the smooth saw-cut edges are strict enough to introduce the modern patterns seen throughout the home. The steeply pitched roof descends to the first story level, grounding the archway to the front door at a human scale to create a welcoming experience, with a glimpse of landscape and mature trees beyond.

Inspiration pour une grande façade de maison blanche traditionnelle avec un toit noir et un toit en métal.
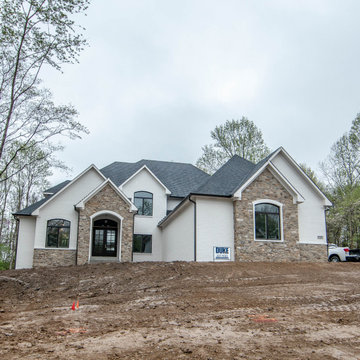
The exterior of the home utilizes painted brick and natural stone for an elegant façade.
Idée de décoration pour une grande façade de maison multicolore tradition à un étage avec un revêtement mixte, un toit à deux pans, un toit en shingle et un toit noir.
Idée de décoration pour une grande façade de maison multicolore tradition à un étage avec un revêtement mixte, un toit à deux pans, un toit en shingle et un toit noir.
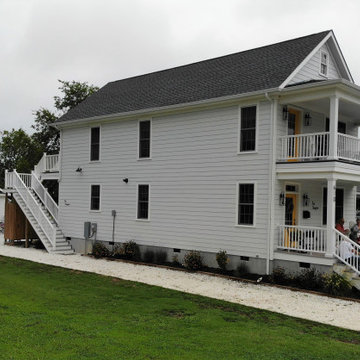
Aménagement d'une façade de maison grise bord de mer en bardage à clin de taille moyenne et à un étage avec un toit à deux pans, un toit en shingle et un toit noir.
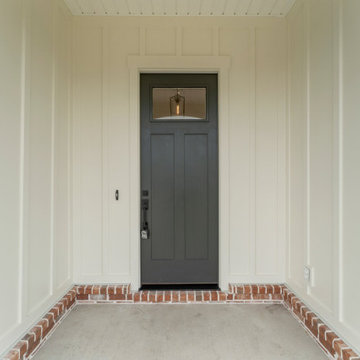
Réalisation d'une façade de maison blanche craftsman en planches et couvre-joints de plain-pied avec un revêtement mixte, un toit à quatre pans, un toit en shingle et un toit noir.
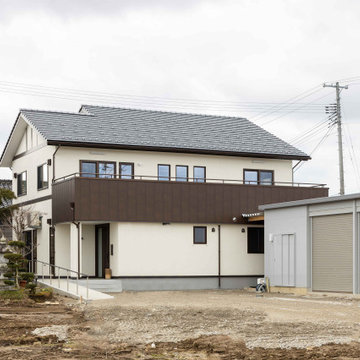
Cette photo montre une très grande façade de maison blanche en stuc à un étage avec un toit à deux pans, un toit en tuile et un toit noir.

Exemple d'une petite façade de maison noire scandinave en bois à un étage avec un toit à deux pans, un toit en métal et un toit noir.
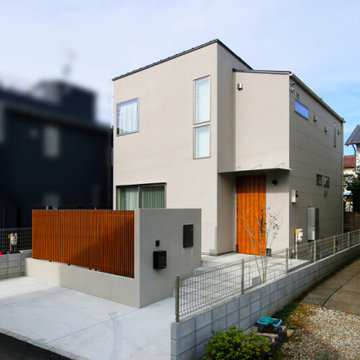
窓の形や配置が特徴的なモダンデザインのファサード。「白だと汚れが目立つと思い、建築家の先生の提案もあって、明るめのグレーをチョイスしました」とS様。
Cette photo montre une façade de maison beige moderne de taille moyenne et à un étage avec un toit en appentis et un toit noir.
Cette photo montre une façade de maison beige moderne de taille moyenne et à un étage avec un toit en appentis et un toit noir.
Hamptons style coastal home with custom garage door, weatherboard cladding and stone detailing.
Aménagement d'une grande façade de maison grise bord de mer à un étage avec un toit à deux pans, un toit en métal et un toit noir.
Aménagement d'une grande façade de maison grise bord de mer à un étage avec un toit à deux pans, un toit en métal et un toit noir.
Idées déco de façades de maisons blanches avec un toit noir
3