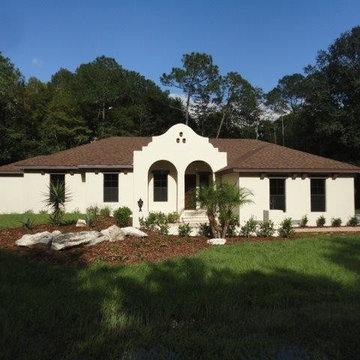Idées déco de façades de maisons blanches en adobe
Trier par :
Budget
Trier par:Populaires du jour
181 - 200 sur 271 photos
1 sur 3
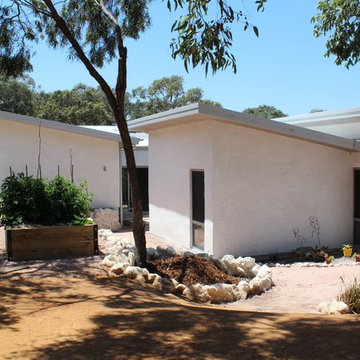
Michael Sorensen
Aménagement d'une façade de maison blanche contemporaine en adobe à niveaux décalés et de taille moyenne.
Aménagement d'une façade de maison blanche contemporaine en adobe à niveaux décalés et de taille moyenne.
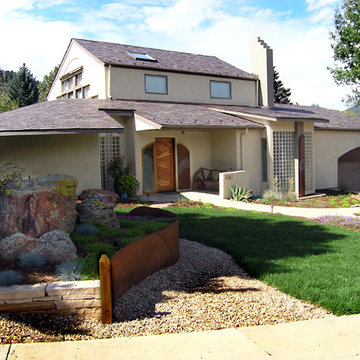
This project included a remodel of the existing property with and addition of a master suite. The couples contemporary taste allowed for several progressive designs and unique combinations of glass, metals, wood, dramatic use of color, lights and geometric lines.
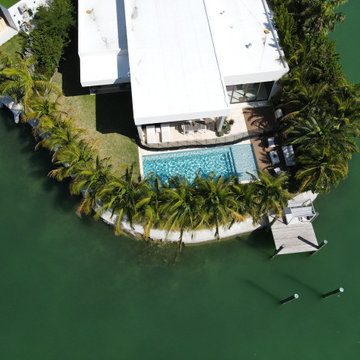
Inspiration pour une façade de maison blanche en adobe et bardage à clin de plain-pied avec un toit plat et un toit blanc.
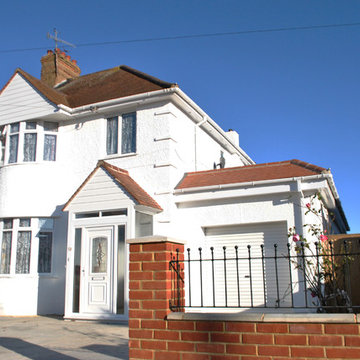
Architectural Designer: Matthews Architectural Practice Ltd
Builder: Self Developer
Photographer: MAP Ltd - Photography
Idée de décoration pour une grande façade de maison blanche tradition en adobe à un étage avec un toit à deux pans et un toit en tuile.
Idée de décoration pour une grande façade de maison blanche tradition en adobe à un étage avec un toit à deux pans et un toit en tuile.
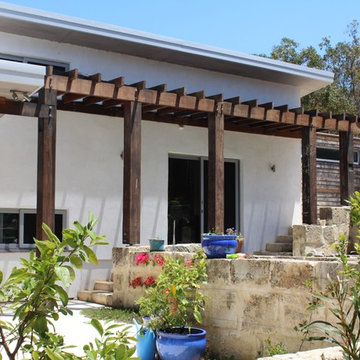
Michael Sorensen
Cette photo montre une façade de maison blanche tendance en adobe de taille moyenne et à niveaux décalés.
Cette photo montre une façade de maison blanche tendance en adobe de taille moyenne et à niveaux décalés.
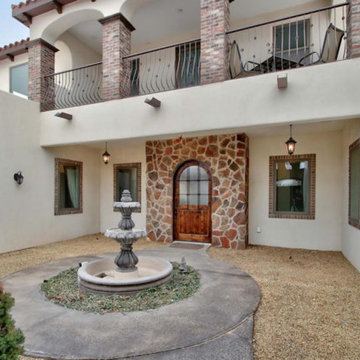
Cette photo montre une façade de maison blanche sud-ouest américain en adobe de taille moyenne et à un étage avec un toit à quatre pans.
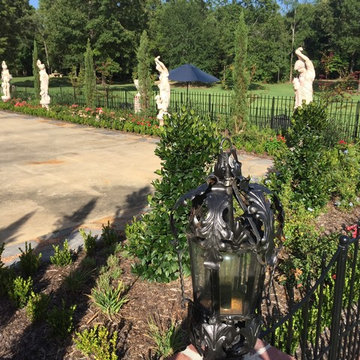
Bryan Callaway
Cette photo montre une grande façade de maison blanche chic en adobe à un étage.
Cette photo montre une grande façade de maison blanche chic en adobe à un étage.
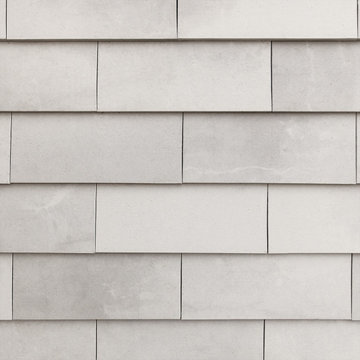
Rustikotta es un nuevo tipo de ladrillo que aporta un aspecto distintivo y moderno a las fachadas de los edificios al tiempo que mantiene todas las ventajas del ladrillo. La superficie de los ladrillos Rustikotta deja la fachada del edificio con un aspecto cálido, rústico y exclusivo.
Rustikotta is a new brick product which adds a distinctive and modern look to building façades while maintaining all the known advantages of brick. The surface of Rustikotta bricks leaves the building façade with a beautiful, rustic and exclusive look.
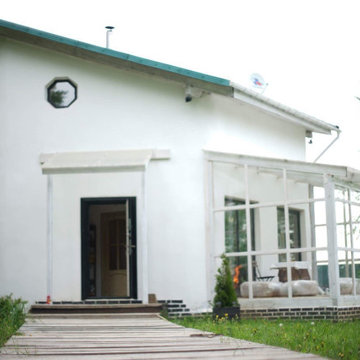
Шестиугольный дом-моносота со стеклянной терассой с южной стороны построенный по технологии strawbale c соблюдением принципов экостроительства
Cette photo montre une façade de maison blanche nature en adobe de taille moyenne et à un étage avec un toit à deux pans et un toit en tuile.
Cette photo montre une façade de maison blanche nature en adobe de taille moyenne et à un étage avec un toit à deux pans et un toit en tuile.
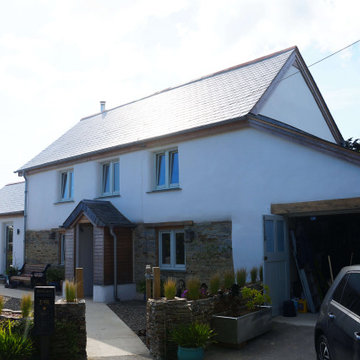
The existing house was built primarily from cob, a natural building material common in the south west of England, made from a mix of clay, sand, natural fibres and water. Renovating a cob house requires special consideration. This house had a cement render, a very hard and impermeable material that would have caused damage to the cob, the removal of this needed to be very carefully carried out, in a manner that did not create further damage. Any repairs to this cob are carried out by stitching in new cob, and a breathable, insulated lime render is then re-applied to the wall. Croft coordinated the detail and specification of this work with local specialists to ensure that the work would be carried out in the best manner.
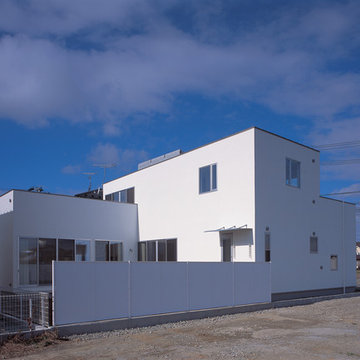
Idée de décoration pour une façade de maison blanche minimaliste en adobe de taille moyenne et à un étage avec un toit en appentis et un toit en métal.
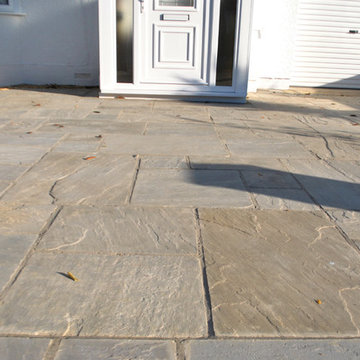
Architectural Designer: Matthews Architectural Practice Ltd
Builder: Self Developer
Photographer: MAP Ltd - Photography
Cette image montre une grande façade de maison blanche traditionnelle en adobe à un étage avec un toit à deux pans et un toit en tuile.
Cette image montre une grande façade de maison blanche traditionnelle en adobe à un étage avec un toit à deux pans et un toit en tuile.
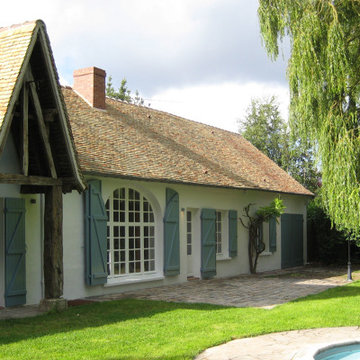
La maison est une longère située sur la commune de Tilly, au lieu dit "le moulin à vent", aux confins de la Normandie. C’est une maison de campagne située à une heure de Paris, dont la rénovation a consisté à isoler et rendre habitable une partie des combles avec la création de fenêtres de toit, pour créer deux chambres d’enfants et un cabinet de toilette, et à réaménager l’ensemble de la maison. Les matériaux naturels et rustiques ont été privilégiés : sols en terre cuite pour les pièces de séjour, le parquet massif pour les chambres, murs enduits, contreplaqué marine, mosaïques mates et plans de béton brut.
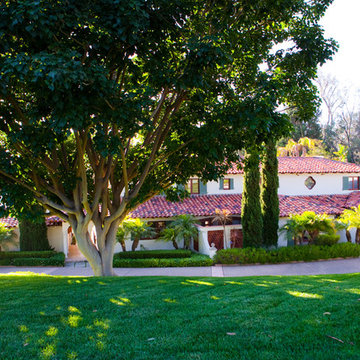
Rancho Santa Fe home, photo by Cary Pennington Photography
Exemple d'une grande façade de maison blanche méditerranéenne en adobe à un étage avec un toit à deux pans et un toit en tuile.
Exemple d'une grande façade de maison blanche méditerranéenne en adobe à un étage avec un toit à deux pans et un toit en tuile.
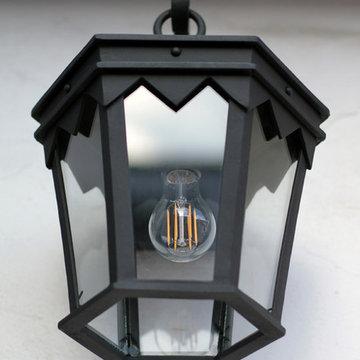
Photo by Kim Reierson
Aménagement d'une grande façade de maison blanche méditerranéenne en adobe.
Aménagement d'une grande façade de maison blanche méditerranéenne en adobe.
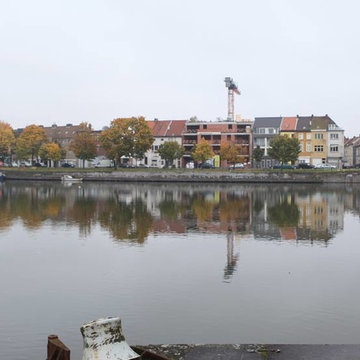
Moderne nieuwbouw in de stad Gent met zicht op het water en de historische binnenstad. In samenwerking met Vandewalle - Coryn. Photo Credits: STL & C°
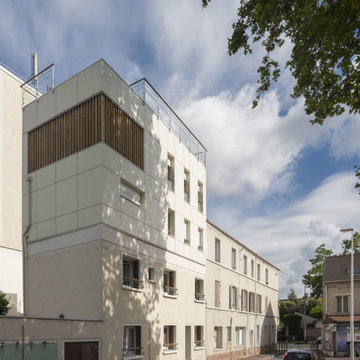
Surélévation de deux niveaux en ossature bois sous panneaux fibre ciment avec accès par escalier extérieur à la toiture terrasse.
Idées déco pour une façade de maison de ville blanche contemporaine en adobe de taille moyenne et à deux étages et plus avec un toit plat et un toit mixte.
Idées déco pour une façade de maison de ville blanche contemporaine en adobe de taille moyenne et à deux étages et plus avec un toit plat et un toit mixte.
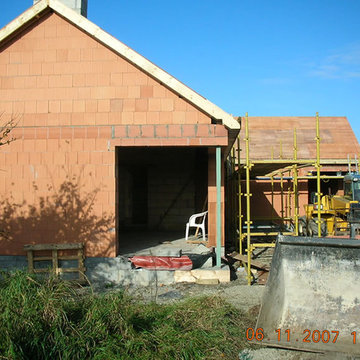
This photo shows the clay block form of construction. The block used at this time has a UValue of 0.21W/M2K.
Idée de décoration pour une façade de maison blanche design en adobe de taille moyenne et de plain-pied.
Idée de décoration pour une façade de maison blanche design en adobe de taille moyenne et de plain-pied.
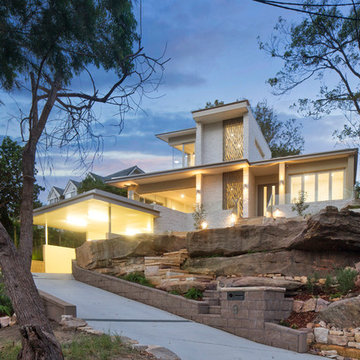
Aménagement d'une grande façade de maison blanche moderne en adobe à un étage avec un toit plat.
Idées déco de façades de maisons blanches en adobe
10
