Idées déco de façades de maisons blanches en panneau de béton fibré
Trier par :
Budget
Trier par:Populaires du jour
21 - 40 sur 1 033 photos
1 sur 3
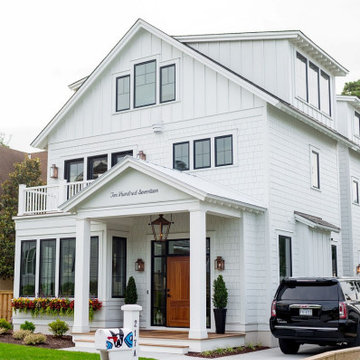
Three story modern farmhouse though located on the East Coast of Virginia combines Southern charm with a relaxing California vibe.
Cette image montre une grande façade de maison blanche rustique en panneau de béton fibré à deux étages et plus.
Cette image montre une grande façade de maison blanche rustique en panneau de béton fibré à deux étages et plus.
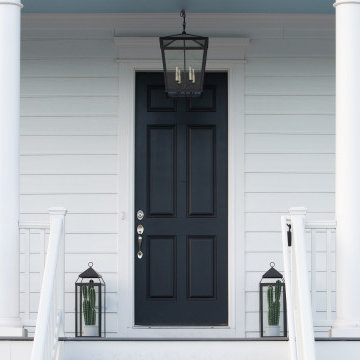
This Denver home had cracked Certainteed siding that needed to be replaced. The homeowner selected James Hardie Beaded Lap siding with HardieTrim. The white-on-white paint with Sherwin-Williams Duration lends to the traditional farmhouse architecture, and the results are stunning.
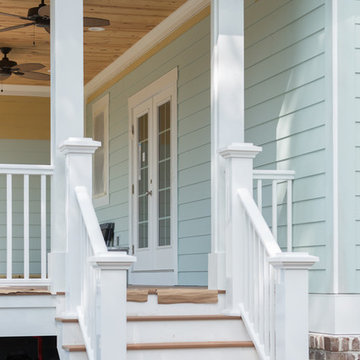
Located in the well-established community of Northwood, close to Grande Dunes, this superior quality craftsman styled 3 bedroom, 2.5 bathroom energy efficient home designed by CRG Companies will feature a Hardie board exterior, Trex decking, vinyl railings and wood beadboard ceilings on porches, a screened-in porch with outdoor fireplace and carport. The interior features include 9’ ceilings, thick crown molding and wood trim, wood-look tile floors in main living areas, ceramic tile in baths, carpeting in bedrooms, recessed lights, upgraded 42” kitchen cabinets, granite countertops, stainless steel appliances, a huge tile shower and free standing soaker tub in the master bathroom. The home will also be pre-wired for home audio and security systems. Detached garage can be an added option. No HOA fee or restrictions, 98' X 155' lot is huge for this area, room for a pool.
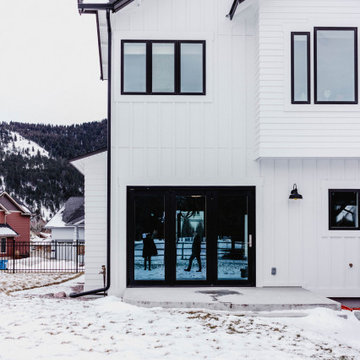
Bungalow Style home with a small footprint and large living spaces.
Idée de décoration pour une façade de maison blanche craftsman en panneau de béton fibré de taille moyenne et à un étage avec un toit à deux pans et un toit en shingle.
Idée de décoration pour une façade de maison blanche craftsman en panneau de béton fibré de taille moyenne et à un étage avec un toit à deux pans et un toit en shingle.
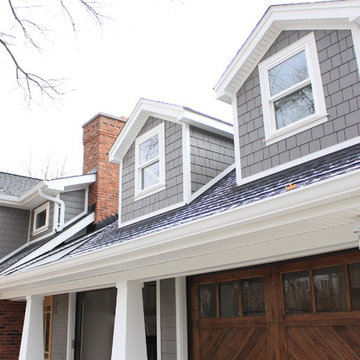
Project Name: James Hardie
Project Location: Kirkwood, MO (63122)
Siding Color: Aged Pewter
Corner Trim: HardieTrim Arctic White
Window Trim: HardieTrim Arctic White
Fascia Materials and Color: Aluminum Wrap Fascia (White)
Soffit Materials and Color: Hardie Arctic White
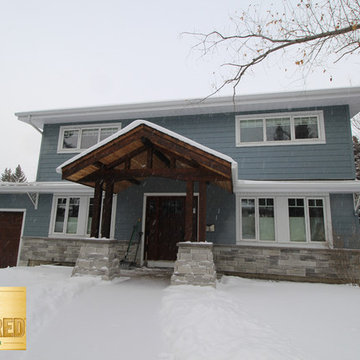
Custom cedar entrance with cedar beams and stonework. James Hardie Cedarmill plank siding in Boothbay Blue with Arctic White trim. Stone from Stone Concepts - Kenya Moorecrest Stone and Ecostone Wainscott Sills in Smoke. 18-3203
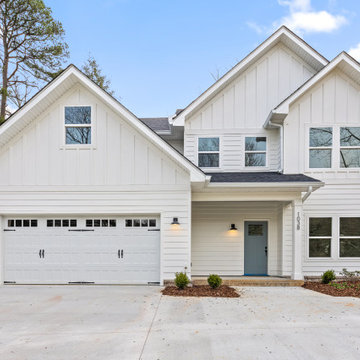
Idées déco pour une façade de maison blanche classique en panneau de béton fibré et planches et couvre-joints de taille moyenne et à un étage avec un toit à deux pans, un toit en shingle et un toit noir.
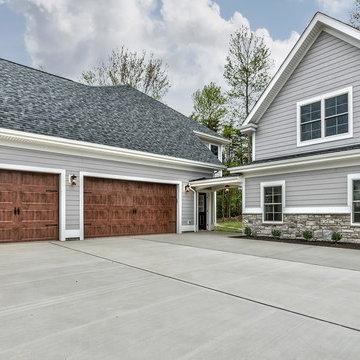
pearl gray sided home with stone water table and a separate cottage home connected by a breezeway
Idées déco pour une grande façade de maison grise classique en panneau de béton fibré à un étage avec un toit à quatre pans et un toit en shingle.
Idées déco pour une grande façade de maison grise classique en panneau de béton fibré à un étage avec un toit à quatre pans et un toit en shingle.
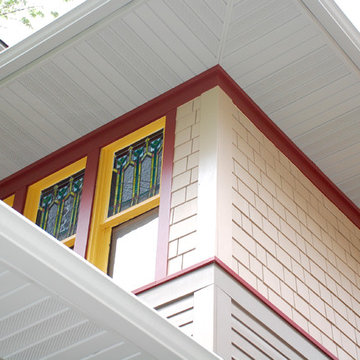
Craftsman Style House in Oak Park Exterior Remodel, IL. Siding & Windows Group installed James HardiePlank Select Cedarmill Lap Siding in ColorPlus Technology Colors Khaki Brown and HardieShingle StraightEdge Siding in ColorPlus Technology Color Timber Bark for a beautiful mix. We installed HardieTrim Smooth Boards in ColorPlus Technology Color Countrylane Red. Also remodeled Front Entry Porch and Built the back Cedar Deck. Homeowners love their transformation.
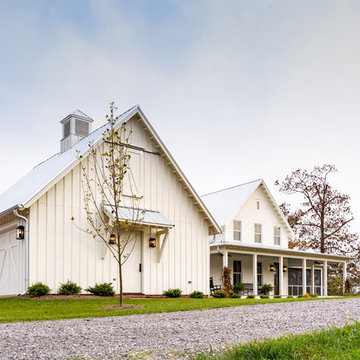
Cette photo montre une grande façade de maison blanche nature en panneau de béton fibré à deux étages et plus avec un toit en métal et un toit à deux pans.
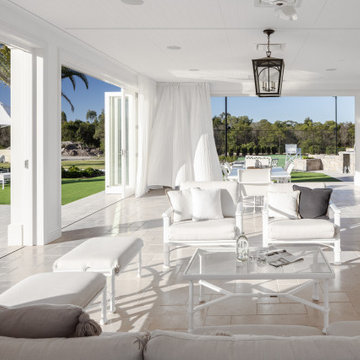
The Estate by Build Prestige Homes is a grand acreage property featuring a magnificent, impressively built main residence, pool house, guest house and tennis pavilion all custom designed and quality constructed by Build Prestige Homes, specifically for our wonderful client.
Set on 14 acres of private countryside, the result is an impressive, palatial, classic American style estate that is expansive in space, rich in detailing and features glamourous, traditional interior fittings. All of the finishes, selections, features and design detail was specified and carefully selected by Build Prestige Homes in consultation with our client to curate a timeless, relaxed elegance throughout this home and property.
Build Prestige Homes oriented and designed the home to ensure the main living area, kitchen, covered alfresco areas and master bedroom benefitted from the warm, beautiful morning sun and ideal aspects of the property. Build Prestige Homes detailed and specified expansive, high quality timber bi-fold doors and windows to take advantage of the property including the views across the manicured grass and gardens facing towards the resort sized pool, guest house and pool house. The guest and pool house are easily accessible by the main residence via a covered walkway, but far enough away to provide privacy.
All of the internal and external finishes were selected by Build Prestige Homes to compliment the classic American aesthetic of the home. Natural, granite stone walls was used throughout the landscape design and to external feature walls of the home, pool house fireplace and chimney, property boundary gates and outdoor living areas. Natural limestone floor tiles in a subtle caramel tone were laid in a modular pattern and professionally sealed for a durable, classic, timeless appeal. Clay roof tiles with a flat profile were selected for their simplicity and elegance in a modern slate colour. Linea fibre cement cladding weather board combined with fibre cement accent trims was used on the external walls and around the windows and doors as it provides distinctive charm from the deep shadow of the linea.
Custom designed and hand carved arbours with beautiful, classic curved rafters ends was installed off the formal living area and guest house. The quality timber windows and doors have all been painted white and feature traditional style glazing bars to suit the style of home.
The Estate has been planned and designed to meet the needs of a growing family across multiple generations who regularly host great family gatherings. As the overall design, liveability, orientation, accessibility, innovative technology and timeless appeal have been considered and maximised, the Estate will be a place for this family to call home for decades to come.
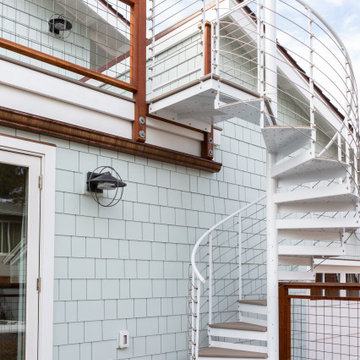
Idée de décoration pour une façade de maison bleue marine en panneau de béton fibré de taille moyenne et à un étage.
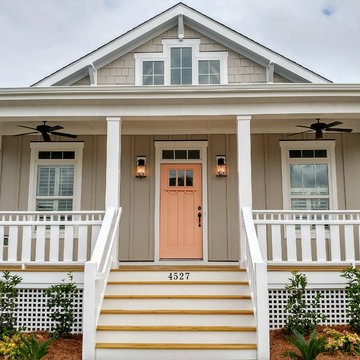
Mark Ballard
Réalisation d'une petite façade de maison grise craftsman en panneau de béton fibré de plain-pied avec un toit à deux pans et un toit en shingle.
Réalisation d'une petite façade de maison grise craftsman en panneau de béton fibré de plain-pied avec un toit à deux pans et un toit en shingle.
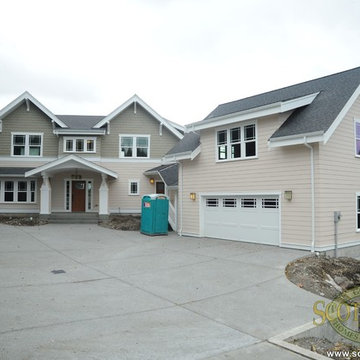
The house has a detached garage with a covered walkway.
Aménagement d'une grande façade de maison craftsman en panneau de béton fibré à deux étages et plus.
Aménagement d'une grande façade de maison craftsman en panneau de béton fibré à deux étages et plus.
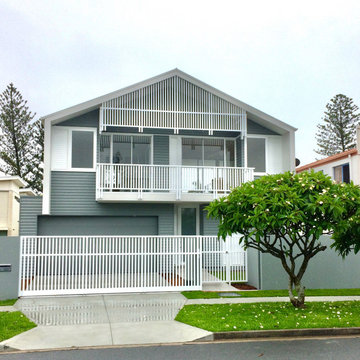
‘Mermaid Beach House' is a new beachside home currently under construction in Mermaid Beach on the Gold Coast.
The design of Mermaid Beach House is a contemporary architectural response to a traditional beach house vernacular and the specific functional and spacial arrangements required by the client. The client had a strong desire to live in a home with plentiful natural light and natural ventilation which this home will certainly enjoy.
A plan with dual orientation was designed to address a southern facing street front with beach views from the upper storey, while still gaining a sunny, northerly aspect to a private, protected landscaped garden and pool terrace to the north. Strategically positioned windows and louvres will allow the client to enjoy and control the sea breeze, keeping the home cool in summer naturally. A landscaped central courtyard will also provide an unexpected inner sanctuary in the heart of the home and improve indoor air-quality.
Appropriate to the home’s locality, a beach house aesthetic is reflected with a modern pitched gable roof, weatherboard style walls, crisp white battens and detailing, and a seaside inspired palette of internal colours, textures, finishes and fittings.
Professional photos to come....
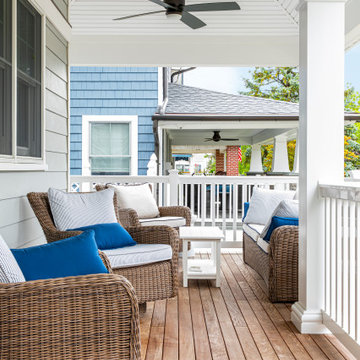
Inspiration pour une façade de maison bleue marine en panneau de béton fibré à deux étages et plus.
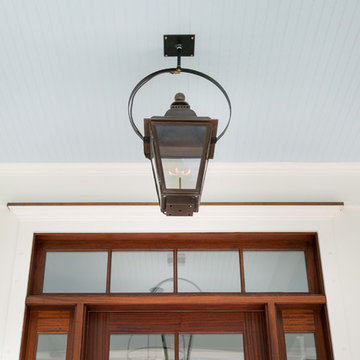
Exemple d'une petite façade de maison blanche bord de mer en panneau de béton fibré à un étage avec un toit à deux pans et un toit en métal.
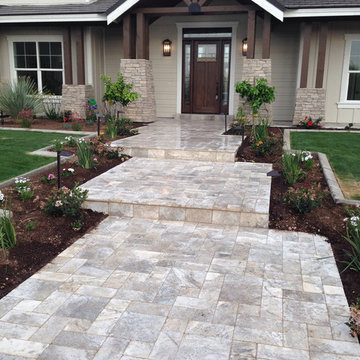
Importred White Travertine Paver Elevated Walk with lighting and planters
Cette photo montre une grande façade de maison beige craftsman en panneau de béton fibré.
Cette photo montre une grande façade de maison beige craftsman en panneau de béton fibré.

This mid-century modern makeover features a streamlined front door overhang and period sconces. The river pebble and concrete stepping stones complete the mid-century aesthetic. Nu Interiors, Ale Wood & Design construction and In House Photography.
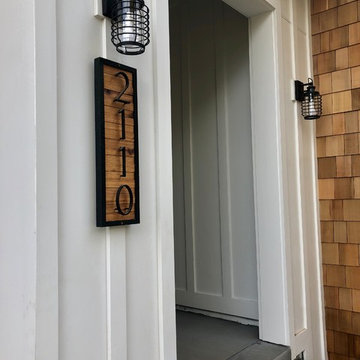
Exemple d'une grande façade de maison blanche nature en panneau de béton fibré à un étage avec un toit en shingle.
Idées déco de façades de maisons blanches en panneau de béton fibré
2