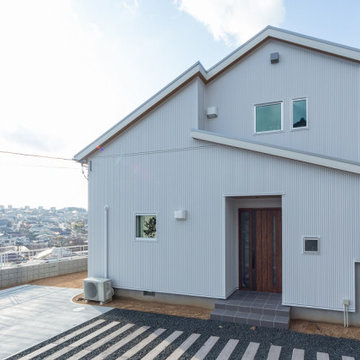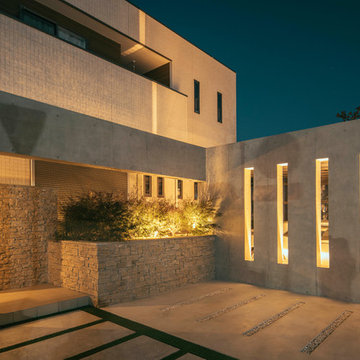Idées déco de façades de maisons blanches industrielles
Trier par :
Budget
Trier par:Populaires du jour
141 - 160 sur 207 photos
1 sur 3
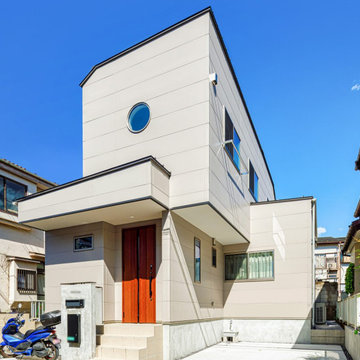
「リガードさんの過去の施工例を見ながら印象に残った丸窓。何気なく要望を伝えたのですが、しっかり住まいの顔の部分に提案されていて嬉しかったですね」とNさん。可愛らしい印象があるデザインに。
Exemple d'une façade de maison blanche industrielle de taille moyenne et à un étage avec un revêtement mixte, un toit plat et un toit en métal.
Exemple d'une façade de maison blanche industrielle de taille moyenne et à un étage avec un revêtement mixte, un toit plat et un toit en métal.
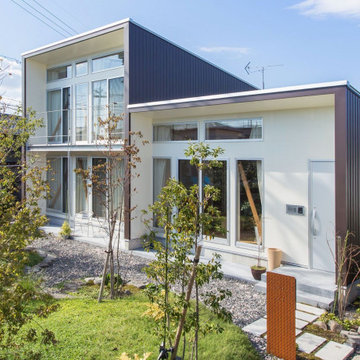
開口部を大きくとって冬の日光を沢山取り入れて、夏の日差しは「軒の深さと袖壁」によって制御できるように工夫してあります。一般的に「開口部の大きい建物は耐震性に劣る」場合が多いですが、この住宅は「サッシの内側に筋違を入れて耐震性能を確保」してあります。その結果として「構造計算上は耐震等級3」という結果でした。
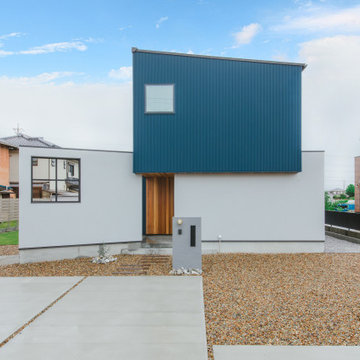
ボックスを組み合わせたようなシンプルでスタイリッシュな外観にひと際目を惹くシンボリックな十字窓。
Aménagement d'une façade de maison blanche industrielle à un étage avec un toit en appentis, un toit en métal et un toit noir.
Aménagement d'une façade de maison blanche industrielle à un étage avec un toit en appentis, un toit en métal et un toit noir.
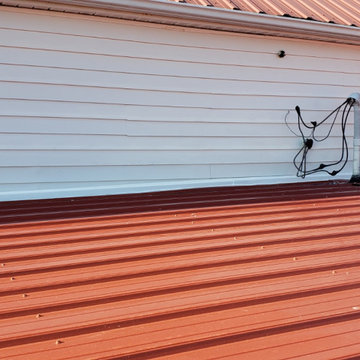
After Photos. Small screen room (See before photos) turned into a large room addition flush with the rest of the house!
https://renovate-rite.com/
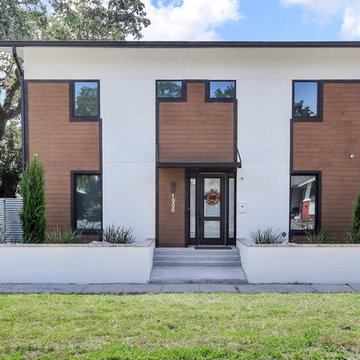
During the planning phase we undertook a fairly major Value Engineering of the design to ensure that the project would be completed within the clients budget. The client identified a ‘Fords Garage’ style that they wanted to incorporate. They wanted an open, industrial feel, however, we wanted to ensure that the property felt more like a welcoming, home environment; not a commercial space. A Fords Garage typically has exposed beams, ductwork, lighting, conduits, etc. But this extent of an Industrial style is not ‘homely’. So we incorporated tongue and groove ceilings with beams, concrete colored tiled floors, and industrial style lighting fixtures.
During construction the client designed the courtyard, which involved a large permit revision and we went through the full planning process to add that scope of work.
The finished project is a gorgeous blend of industrial and contemporary home style.
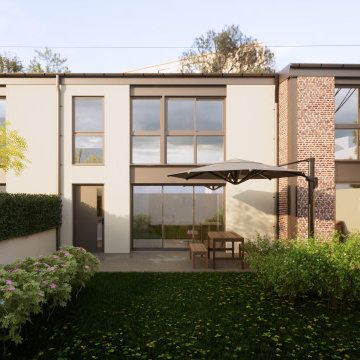
Cette photo montre une grande façade de maison de ville blanche industrielle à deux étages et plus avec un revêtement mixte, un toit à deux pans, un toit en métal et un toit gris.
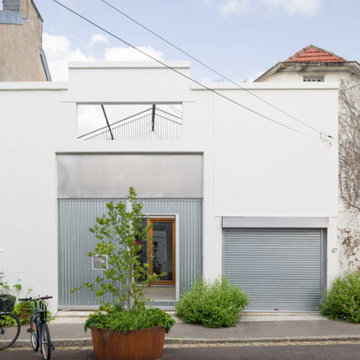
Idée de décoration pour une façade de maison de ville blanche urbaine en béton de taille moyenne et à deux étages et plus.
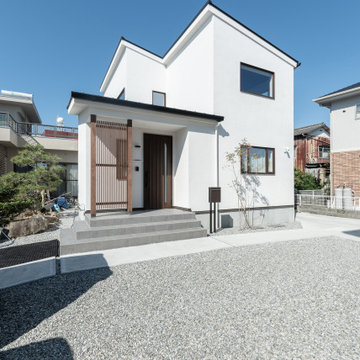
格子のアクセントが映えるシンプルな外観
Cette photo montre une façade de maison blanche industrielle à un étage avec un toit en appentis.
Cette photo montre une façade de maison blanche industrielle à un étage avec un toit en appentis.
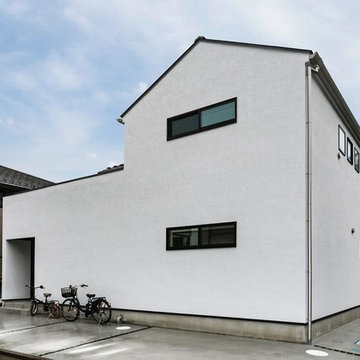
Cette image montre une façade de maison blanche urbaine à un étage avec un toit à deux pans et un toit en métal.
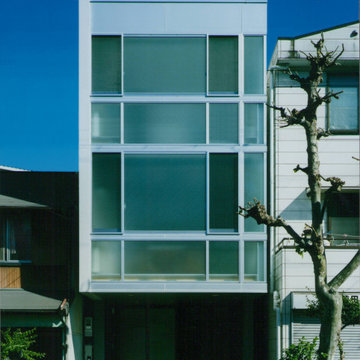
間口狭く、奥行きが長い敷地に対応するため、細いH鋼(150角)を籠上に組みあわせた構造により、通常ラーメン工法のように太い柱を使用しないため広い室内空間を確保しています。4階上空からの光を1階に届けるために大きなトップライトとガラス階段によって、1階まで光を落としています。
Aménagement d'une façade de maison blanche industrielle en verre de taille moyenne et à deux étages et plus avec un toit en appentis, un toit en métal et un toit gris.
Aménagement d'une façade de maison blanche industrielle en verre de taille moyenne et à deux étages et plus avec un toit en appentis, un toit en métal et un toit gris.

Photo by:大井川 茂兵衛
Idée de décoration pour une façade de maison blanche urbaine en stuc à un étage avec un toit à deux pans et un toit en métal.
Idée de décoration pour une façade de maison blanche urbaine en stuc à un étage avec un toit à deux pans et un toit en métal.
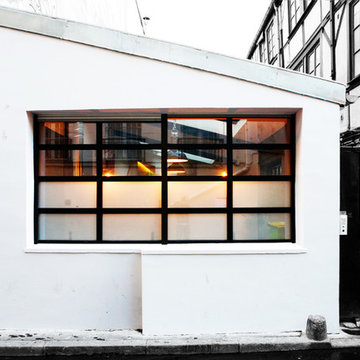
Cette image montre une façade de maison blanche urbaine en béton de taille moyenne et à niveaux décalés avec un toit en appentis et un toit en tuile.
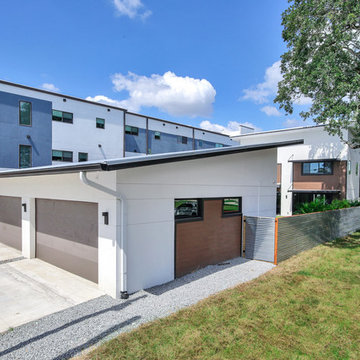
During the planning phase we undertook a fairly major Value Engineering of the design to ensure that the project would be completed within the clients budget. The client identified a ‘Fords Garage’ style that they wanted to incorporate. They wanted an open, industrial feel, however, we wanted to ensure that the property felt more like a welcoming, home environment; not a commercial space. A Fords Garage typically has exposed beams, ductwork, lighting, conduits, etc. But this extent of an Industrial style is not ‘homely’. So we incorporated tongue and groove ceilings with beams, concrete colored tiled floors, and industrial style lighting fixtures.
During construction the client designed the courtyard, which involved a large permit revision and we went through the full planning process to add that scope of work.
The finished project is a gorgeous blend of industrial and contemporary home style.
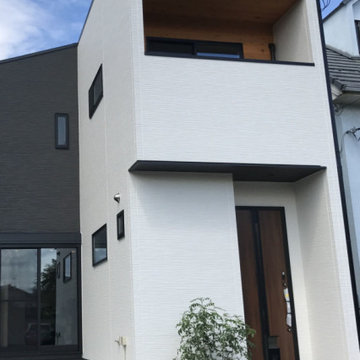
ホワイト×ブラックのモダンな2色の外壁に、バルコニーに施工した無垢杉材がアクセントになった落ち着きある外観です。
Aménagement d'une façade de maison blanche industrielle à un étage.
Aménagement d'une façade de maison blanche industrielle à un étage.
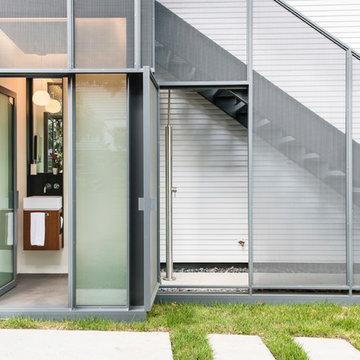
Photo by Casey Woods
Exemple d'une façade de maison blanche industrielle en bois avec un toit à deux pans.
Exemple d'une façade de maison blanche industrielle en bois avec un toit à deux pans.
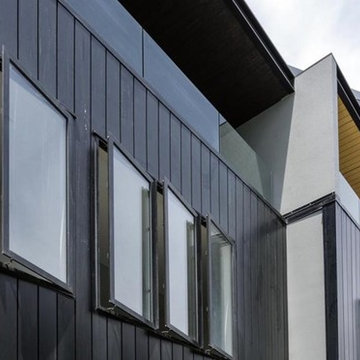
Bayleys NZ
Idées déco pour une façade de maison blanche industrielle de plain-pied avec un revêtement mixte et un toit en métal.
Idées déco pour une façade de maison blanche industrielle de plain-pied avec un revêtement mixte et un toit en métal.
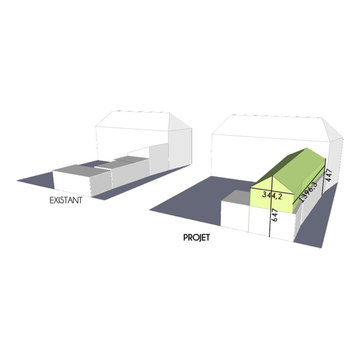
Alice Garruchet
Cette image montre une façade de maison métallique et blanche urbaine de taille moyenne et à deux étages et plus avec un toit à deux pans.
Cette image montre une façade de maison métallique et blanche urbaine de taille moyenne et à deux étages et plus avec un toit à deux pans.
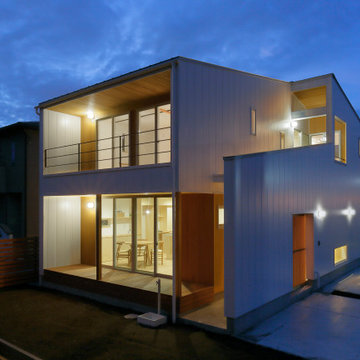
Cette image montre une façade de maison métallique et blanche urbaine de taille moyenne et à un étage avec un toit à deux pans et un toit en métal.
Idées déco de façades de maisons blanches industrielles
8
