Idées déco de façades de maisons blanches jaunes
Trier par :
Budget
Trier par:Populaires du jour
41 - 60 sur 281 photos
1 sur 3
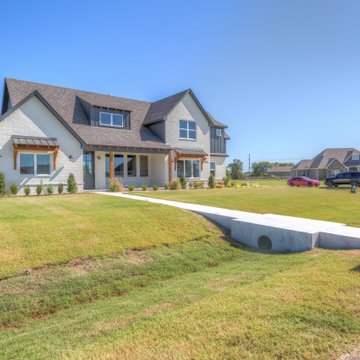
Réalisation d'une grande façade de maison blanche champêtre en brique à un étage avec un toit à deux pans et un toit en shingle.

Originally Built in 1903, this century old farmhouse located in Powdersville, SC fortunately retained most of its original materials and details when the client purchased the home. Original features such as the Bead Board Walls and Ceilings, Horizontal Panel Doors and Brick Fireplaces were meticulously restored to the former glory allowing the owner’s goal to be achieved of having the original areas coordinate seamlessly into the new construction.
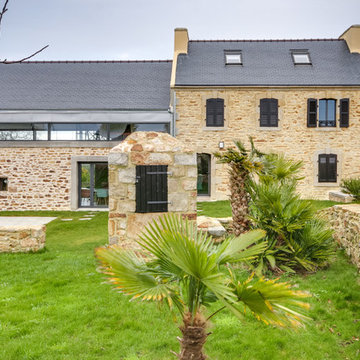
Cette image montre une très grande façade de maison blanche rustique en pierre à deux étages et plus avec un toit à deux pans et un toit mixte.
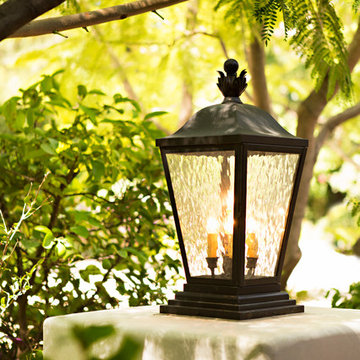
light fixture on pilaster
Aménagement d'une façade de maison blanche méditerranéenne en stuc à un étage avec un toit à deux pans.
Aménagement d'une façade de maison blanche méditerranéenne en stuc à un étage avec un toit à deux pans.
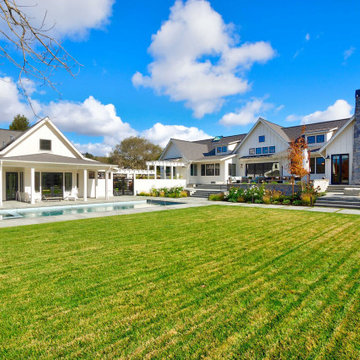
Idée de décoration pour une grande façade de maison blanche champêtre en bois et planches et couvre-joints de plain-pied avec un toit à deux pans, un toit en shingle et un toit gris.
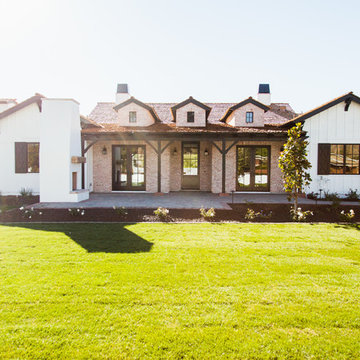
Ace and Whim Photography
Exemple d'une grande façade de maison blanche nature de plain-pied avec un revêtement mixte et un toit à deux pans.
Exemple d'une grande façade de maison blanche nature de plain-pied avec un revêtement mixte et un toit à deux pans.
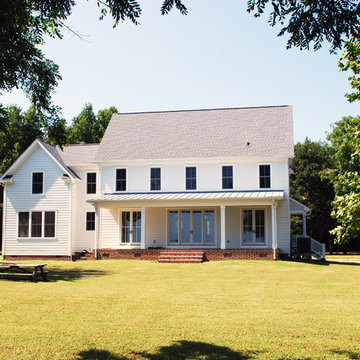
This house design was inspired by the 19th century style farm houses that are scattered about the flat open farmland of Eastern Shore, Virginia. The building site for this project was on a waterfront peninsula that made it picturesque as well as historical version of a bygone era. Versions of this house and others like it can be found on downhomeplans.com

The family living in this shingled roofed home on the Peninsula loves color and pattern. At the heart of the two-story house, we created a library with high gloss lapis blue walls. The tête-à-tête provides an inviting place for the couple to read while their children play games at the antique card table. As a counterpoint, the open planned family, dining room, and kitchen have white walls. We selected a deep aubergine for the kitchen cabinetry. In the tranquil master suite, we layered celadon and sky blue while the daughters' room features pink, purple, and citrine.
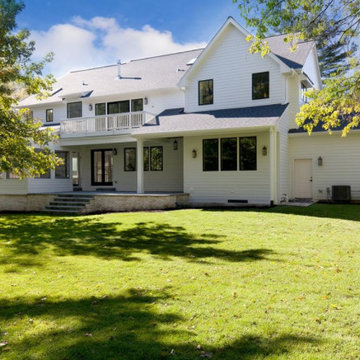
Classic farmhouse silhouette!
Idée de décoration pour une grande façade de maison blanche champêtre à un étage avec un revêtement en vinyle, un toit à deux pans et un toit en shingle.
Idée de décoration pour une grande façade de maison blanche champêtre à un étage avec un revêtement en vinyle, un toit à deux pans et un toit en shingle.
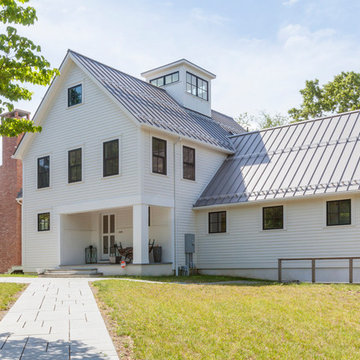
This home in Essex, CT combines traditional materials with clean simple lines making an elegant contemporary, barn like structure.
Aménagement d'une façade de maison blanche campagne en panneau de béton fibré à deux étages et plus avec un toit à deux pans et un toit en métal.
Aménagement d'une façade de maison blanche campagne en panneau de béton fibré à deux étages et plus avec un toit à deux pans et un toit en métal.
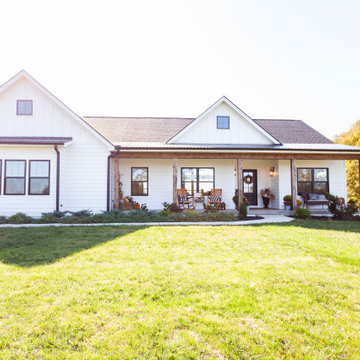
Cette photo montre une grande façade de maison blanche nature en bois de plain-pied avec un toit à quatre pans et un toit en métal.
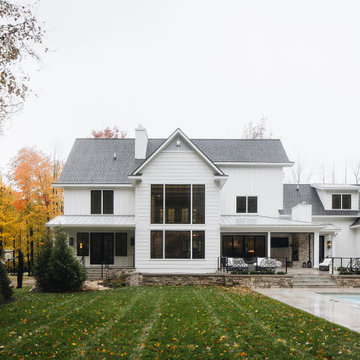
Modern farmhouse exterior near Grand Rapids, Michigan featuring a stone patio, in-ground swimming pool, pool deck, board and batten siding, black windows, gray shingle roof, and black doors.

Foto: Katja Velmans
Cette image montre une façade de maison mitoyenne blanche design en stuc de taille moyenne et à un étage avec un toit à deux pans, un toit en tuile et un toit noir.
Cette image montre une façade de maison mitoyenne blanche design en stuc de taille moyenne et à un étage avec un toit à deux pans, un toit en tuile et un toit noir.
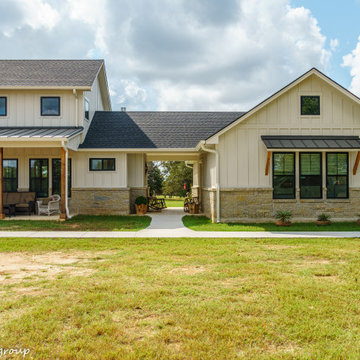
Detail of dogtrot
Idée de décoration pour une façade de maison blanche champêtre en panneau de béton fibré et planches et couvre-joints de taille moyenne avec un toit à deux pans, un toit mixte et un toit gris.
Idée de décoration pour une façade de maison blanche champêtre en panneau de béton fibré et planches et couvre-joints de taille moyenne avec un toit à deux pans, un toit mixte et un toit gris.
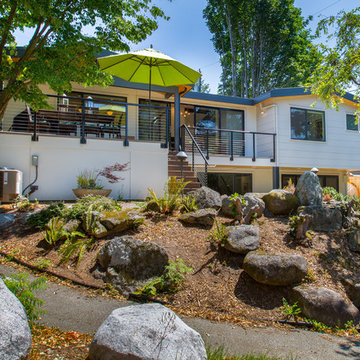
Design by: H2D Architecture + Design
www.h2darchitects.com
Built by: Carlisle Classic Homes
Photos: Christopher Nelson Photography
Aménagement d'une façade de maison blanche rétro à un étage avec un revêtement en vinyle et un toit à deux pans.
Aménagement d'une façade de maison blanche rétro à un étage avec un revêtement en vinyle et un toit à deux pans.
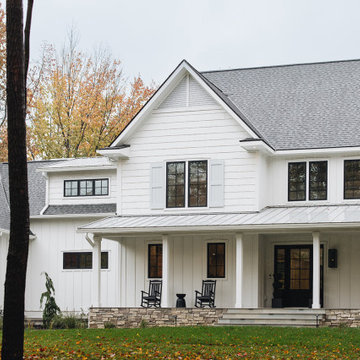
Modern farmhouse exterior near Grand Rapids, Michigan featuring a stone porch, board and batten siding, shutters, black windows, gray shingle roof, and black front door.
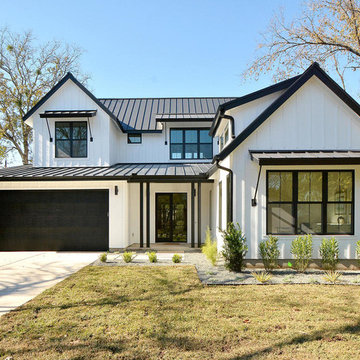
Inspiration pour une grande façade de maison blanche minimaliste en panneau de béton fibré à un étage avec un toit à deux pans.
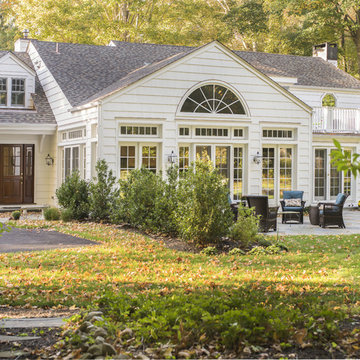
Neil Landino
Réalisation d'une façade de maison blanche tradition de plain-pied.
Réalisation d'une façade de maison blanche tradition de plain-pied.
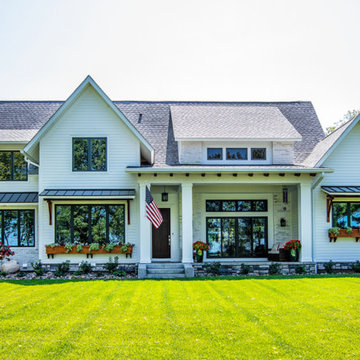
This bestselling modern farmhouse feels fresh, from its metal roof to barn doors inside and a huge kitchen. The master suite gives you a view of the backyard, plus a luxurious private bathroom with double sinks, a tub with a view, and a separate shower.
Idées déco de façades de maisons blanches jaunes
3
