Idées déco de façades de maisons blanches
Trier par :
Budget
Trier par:Populaires du jour
41 - 60 sur 962 photos
1 sur 3
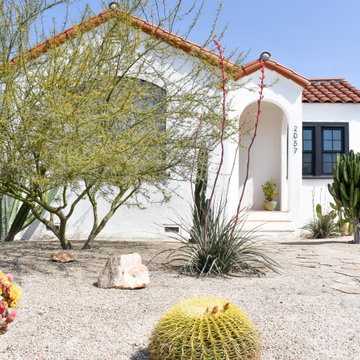
After - renovation of 1940s Spanish bungalow and drought-tolerant landscaping
Idée de décoration pour une petite façade de maison blanche méditerranéenne en stuc de plain-pied avec un toit en tuile et un toit rouge.
Idée de décoration pour une petite façade de maison blanche méditerranéenne en stuc de plain-pied avec un toit en tuile et un toit rouge.
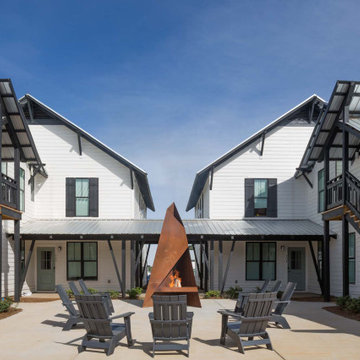
Student Housing Community in Duplexes linked together for Fraternities and Sororities
International Design Awards Honorable Mention for Professional Design
2018 American Institute of Building Design Best in Show
2018 American Institute of Building Design Grand ARDA American Residential Design Award for Multi-Family of the Year
2018 American Institute of Building Design Grand ARDA American Residential Design Award for Design Details
2018 NAHB Best in American Living Awards Gold Award for Detail of the Year
2018 NAHB Best in American Living Awards Gold Award for Student Housing
2019 Student Housing Business National Innovator Award for Best Student Housing Design over 400 Beds
AIA Chapter Housing Citation

Réalisation d'une façade de maison blanche champêtre en bois de taille moyenne et à un étage.

This custom modern Farmhouse plan boast a bonus room over garage with vaulted entry.
Réalisation d'une grande façade de maison blanche champêtre en bois et planches et couvre-joints de plain-pied avec un toit à deux pans, un toit mixte et un toit noir.
Réalisation d'une grande façade de maison blanche champêtre en bois et planches et couvre-joints de plain-pied avec un toit à deux pans, un toit mixte et un toit noir.

Recently, TaskRabbit challenged a group of 10 Taskers to build a Tiny House in the middle of Manhattan in just 72 hours – all for a good cause.
Building a fully outfitted tiny house in 3 days was a tall order – a build like this often takes months – but we set out to prove the power of collaboration, showing the kind of progress that can be made when people come together, bringing their best insights, skills and creativity to achieve something that seems impossible.
It was quite a week. New York was wonderful (and quite lovely, despite a bit of rain), our Taskers were incredible, and TaskRabbit’s Tiny House came together in record time, due to the planning, dedication and hard work of all involved.
A Symbol for Change
The TaskRabbit Tiny House was auctioned off with 100% of the proceeds going to our partner, Community Solutions, a national nonprofit helping communities take on complex social challenges – issues like homelessness, unemployment and health inequity – through collaboration and creative problem solving. This Tiny House was envisioned as a small symbol of the change that is possible when people have the right tools and opportunities to work together. Through our three-day build, our Taskers proved that amazing things can happen when we put our hearts into creating substantive change in our communities.
The Winning Bid
We’re proud to report that we were able to raise $26,600 to support Community Solutions’ work. Sarah, a lovely woman from New Hampshire, placed the winning bid – and it’s nice to know our tiny home is in good hands.
#ATinyTask: Behind the Scenes
The Plans
A lot of time and effort went into making sure this Tiny Home was as efficient, cozy and welcoming as possible. Our master planners, designer Lesley Morphy and TaskRabbit Creative Director Scott Smith, maximized every square inch in the little house with comfort and style in mind, utilizing a lofted bed, lofted storage, a floor-to-ceiling tiled shower, a compost toilet, and custom details throughout. There’s a surprising amount of built-in storage in the kitchen, while a conscious decision was made to keep the living space open so you could actually exist comfortably without feeling cramped.
The Build
Our Taskers worked long, hard shifts while our team made sure they were well fed, hydrated and in good spirits. The team brought amazing energy and we couldn’t be prouder of the way they worked together. Stay tuned, as we’ll be highlighting more of our Tiny House Taskers’ stories in coming days – they were so great that we want to make sure all of you get to know them better.
The Final Product
Behold, the completed Tiny House! For more photos, be sure to check out our Facebook page.
This was an incredibly inspiring project, and we really enjoyed watching the Tiny House come to life right in the middle of Manhattan. It was amazing to see what our Taskers are capable of, and we’re so glad we were able to support Community Solutions and help fight homelessness, unemployment and health inequity with #ATinyTask.
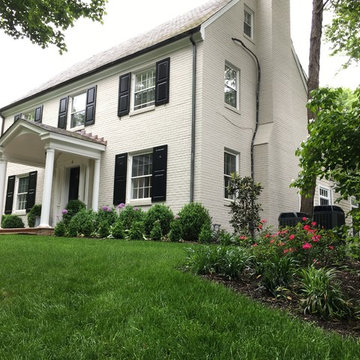
Photo Credit: Kelley Oklesson
Idée de décoration pour une façade de maison blanche tradition en brique de taille moyenne et à un étage avec un toit à deux pans et un toit en shingle.
Idée de décoration pour une façade de maison blanche tradition en brique de taille moyenne et à un étage avec un toit à deux pans et un toit en shingle.
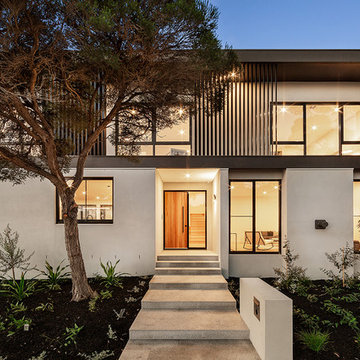
1A Third Street Black Rock 3193 - Residential
Urban Abode
Architectural photography for marketing residential, commercial & short stays & small business.
https://www.urbanabode.com.au/urban-photography/
_______
.
.
.
#photography #urbanabode #urbanphotography #yourabodeourcanvas #melbourne #australia #urbankiosk #yourabodeourcanvas
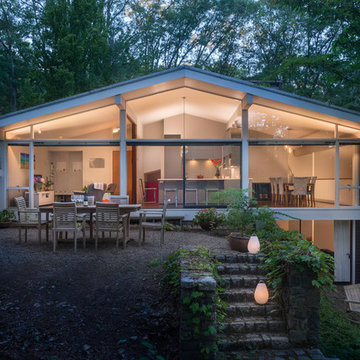
Mid-Century Remodel on Tabor Hill
This sensitively sited house was designed by Robert Coolidge, a renowned architect and grandson of President Calvin Coolidge. The house features a symmetrical gable roof and beautiful floor to ceiling glass facing due south, smartly oriented for passive solar heating. Situated on a steep lot, the house is primarily a single story that steps down to a family room. This lower level opens to a New England exterior. Our goals for this project were to maintain the integrity of the original design while creating more modern spaces. Our design team worked to envision what Coolidge himself might have designed if he'd had access to modern materials and fixtures.
With the aim of creating a signature space that ties together the living, dining, and kitchen areas, we designed a variation on the 1950's "floating kitchen." In this inviting assembly, the kitchen is located away from exterior walls, which allows views from the floor-to-ceiling glass to remain uninterrupted by cabinetry.
We updated rooms throughout the house; installing modern features that pay homage to the fine, sleek lines of the original design. Finally, we opened the family room to a terrace featuring a fire pit. Since a hallmark of our design is the diminishment of the hard line between interior and exterior, we were especially pleased for the opportunity to update this classic work.
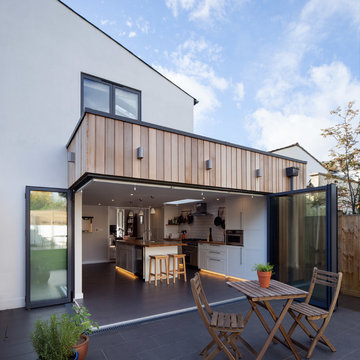
Stale Eriksen
Aménagement d'une façade de maison blanche classique de taille moyenne et à un étage avec un revêtement mixte.
Aménagement d'une façade de maison blanche classique de taille moyenne et à un étage avec un revêtement mixte.
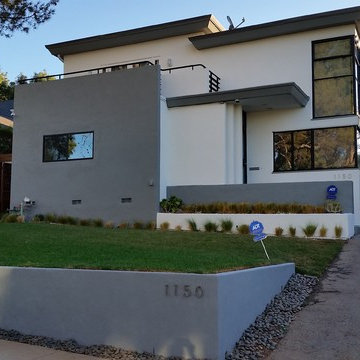
Power washed entire building to clean all surfaces of loose dirt, dust, grime and contaminants
Sanded to remove all loose paint
Removed loose window putty and glazed windows with new material
Trenched the entire perimeter to protect from water penetrating the building.
Sprayed chemical solution to kill mold, mildew and prevent musty odors.
Opened up stucco cracks, refilled and blended the texture to match existing stucco.
Caulked around windows and where the stucco meets the under-hang.
Covered project area with paper, plastic and canvas drops to catch paint drips,sprays and splatters
Applied primer to repaired areas which insured uniform appearance and adhesion to the finish top coat.
Sanded window sills and frames with multiple grits of sand paper to eliminate old paint and achieve a smooth paint ready surface.
Applied (2) finish coats on stucco,windows,doors,trim, gutters, railing and fascia
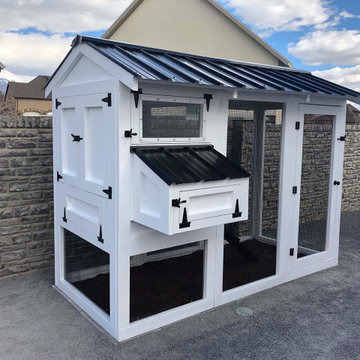
California Coop: A tiny home for chickens. This walk-in chicken coop has a 4' x 9' footprint and is perfect for small flocks and small backyards. Same great quality, just smaller!
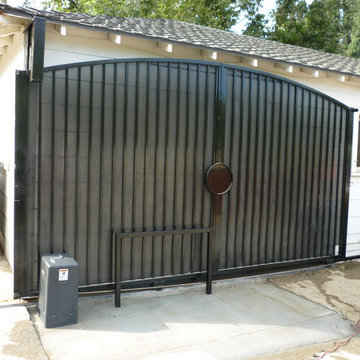
Cette photo montre une petite façade de maison blanche moderne en bois de plain-pied avec un toit à quatre pans.
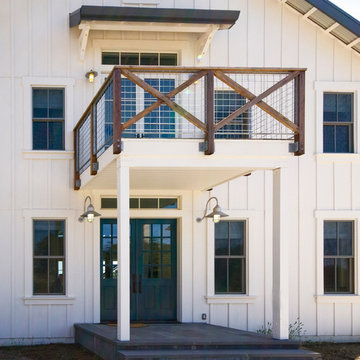
Réalisation d'une façade de maison blanche champêtre en bois de taille moyenne et à un étage.
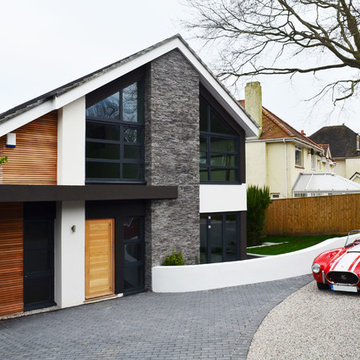
Tony Holt Design
Aménagement d'une façade de maison blanche moderne en pierre de taille moyenne et à un étage avec un toit à deux pans.
Aménagement d'une façade de maison blanche moderne en pierre de taille moyenne et à un étage avec un toit à deux pans.
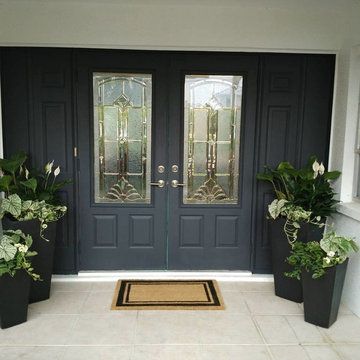
I selected a beautiful, flat black, added modern planters and a green and white color scheme for the plants, as well as updated the doormat.
Réalisation d'une petite façade de maison blanche design en stuc de plain-pied.
Réalisation d'une petite façade de maison blanche design en stuc de plain-pied.
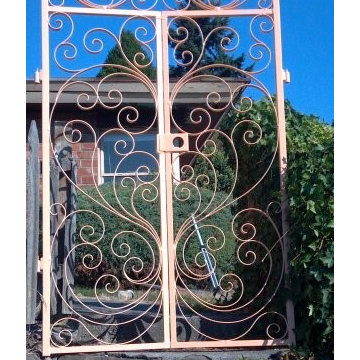
handcrafted wrought iron garden gates
Réalisation d'une petite façade de maison blanche tradition en bois de plain-pied avec un toit à croupette.
Réalisation d'une petite façade de maison blanche tradition en bois de plain-pied avec un toit à croupette.
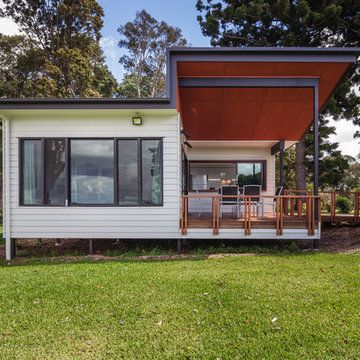
Exterior of Tamborine Project
Photographer: Colin Hockey
Réalisation d'une petite façade de maison blanche design en bois de plain-pied.
Réalisation d'une petite façade de maison blanche design en bois de plain-pied.

An extension and renovation to a timber bungalow built in the early 1900s in Shenton Park, Western Australia.
Budget $300,000 to $500,000.
The original house is characteristic of the suburb in which it is located, developed during the period 1900 to 1939. A Precinct Policy guides development, to preserve and enhance the established neighbourhood character of Shenton Park.
With south facing rear, one of the key aspects of the design was to separate the new living / kitchen space from the original house with a courtyard - to allow northern light to the main living spaces. The courtyard also provides cross ventilation and a great connection with the garden. This is a huge change from the original south facing kitchen and meals, which was not only very small, but quite dark and gloomy.
Another key design element was to increase the connection with the garden. Despite the beautiful backyard and leafy suburb, the original house was completely cut off from the garden. Now you can see the backyard the moment you step in the front door, and the courtyard breaks the journey as you move through the central corridor of the home to the new kitchen and living area. The entire interior of the home is light and bright.
The rear elevation is contemporary, and provides a definite contrast to the original house, but doesn't feel out of place. There is a connection in the architecture between the old and new - for example, in the scale, in the materials, in the pitch of the roof.
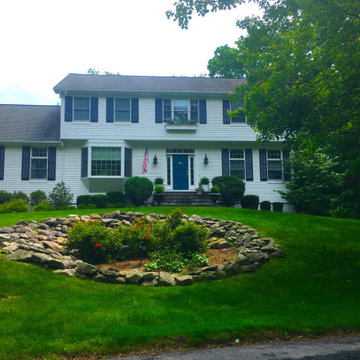
Want to spruce up the face of your house? Consider adding shutters to add texture and color. We customized, painted and installed these shutters to achieve the look that the homeowner desired.
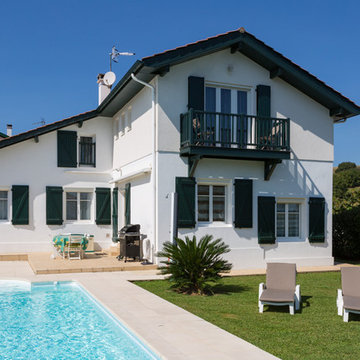
Vue du jardin après travaux
Réalisation d'une façade de maison blanche champêtre de taille moyenne et à un étage avec un toit à deux pans et un toit en tuile.
Réalisation d'une façade de maison blanche champêtre de taille moyenne et à un étage avec un toit à deux pans et un toit en tuile.
Idées déco de façades de maisons blanches
3