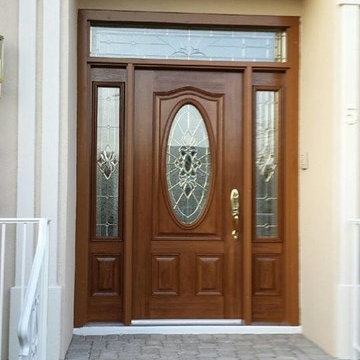Idées déco de façades de maisons blanches
Trier par :
Budget
Trier par:Populaires du jour
61 - 80 sur 271 photos
1 sur 3
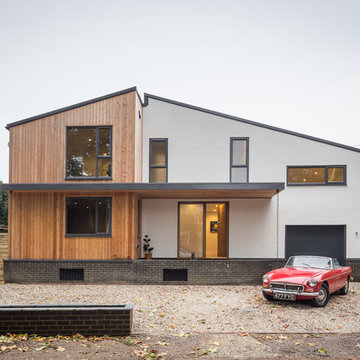
Photographer Quintin Lake
Cette photo montre une façade de maison blanche tendance en bois de taille moyenne et à un étage avec un toit à deux pans.
Cette photo montre une façade de maison blanche tendance en bois de taille moyenne et à un étage avec un toit à deux pans.
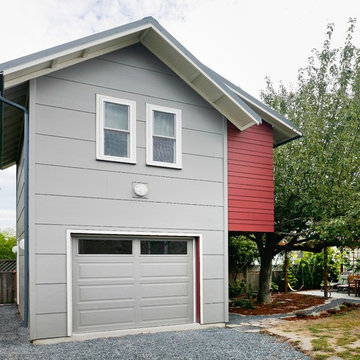
The 320 sf studio apartment looks south through the apple tree and a territorial view of Mount Rainier. The family enjoys a terrace while the cottage has a small deck off the entry.
Jim Houston

Aménagement d'une petite façade de maison mitoyenne beige classique en brique de plain-pied avec un toit à quatre pans, un toit en métal et un toit gris.
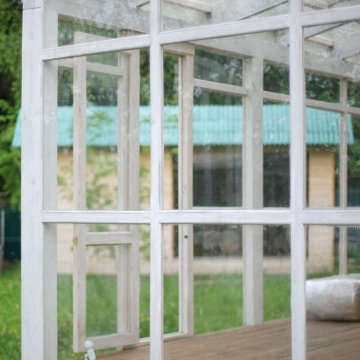
Шестиугольный дом-моносота со стеклянной терассой с южной стороны построенный по технологии strawbale c соблюдением принципов экостроительства
Exemple d'une façade de maison blanche nature en adobe de taille moyenne et à un étage avec un toit à deux pans et un toit en tuile.
Exemple d'une façade de maison blanche nature en adobe de taille moyenne et à un étage avec un toit à deux pans et un toit en tuile.
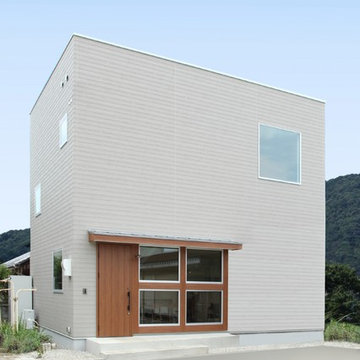
Inspiration pour une petite façade de maison grise nordique à niveaux décalés avec un revêtement mixte, un toit plat et un toit en métal.
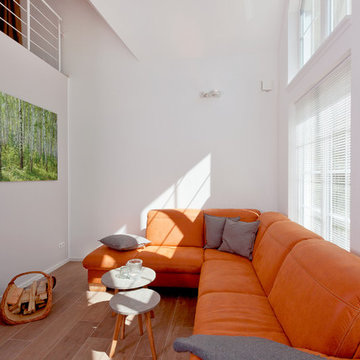
Hier lassen sich beim prasselnden Feuer die Abende aber auch kalte Wintertage genießen.
Idée de décoration pour une petite façade de maison rouge design en bois de plain-pied avec un toit à deux pans et un toit en tuile.
Idée de décoration pour une petite façade de maison rouge design en bois de plain-pied avec un toit à deux pans et un toit en tuile.
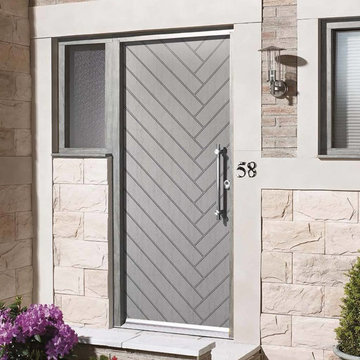
Once again similar to the GRP & Extreme range, the Timber Composite range is a Composite door without a frame or any fittings. These doors are intended to be fitted into your pre-existing timber frame or a new timber frame, not into PVC like most composite doors.
The timber composite doors are hardwood embossed ensuring excellent durability and a stunning finish and available in far more modern designs. These doors are once again available in standard sizes and delivered within a few working days.
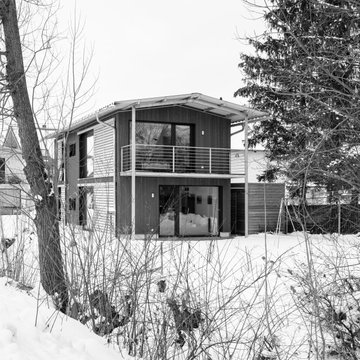
Einfamilienhaus im Allgäu
Cette image montre une petite façade de maison noire rustique en bois et bardage à clin à un étage avec un toit à deux pans, un toit en métal et un toit gris.
Cette image montre une petite façade de maison noire rustique en bois et bardage à clin à un étage avec un toit à deux pans, un toit en métal et un toit gris.
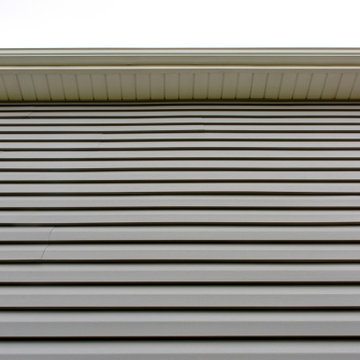
This home was in need of new siding and we were happy to guide our homeowners through the process. Vinyl Siding can be a cost-effective choice for your home. Not only are we James Hardie Elite Preferred installers, but we are also VSI Certified to install vinyl siding on your home. On this home we installed Great Barrier vinyl siding by Norandex. The happy homeowners selected a double 5" dutch lap profile in the color Granite.
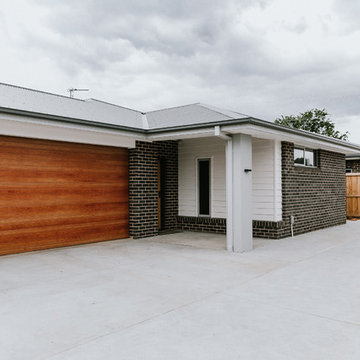
Hannah Gilbert Photography
Cette image montre une façade de maison de ville grise design en brique de taille moyenne et de plain-pied avec un toit à quatre pans et un toit en métal.
Cette image montre une façade de maison de ville grise design en brique de taille moyenne et de plain-pied avec un toit à quatre pans et un toit en métal.
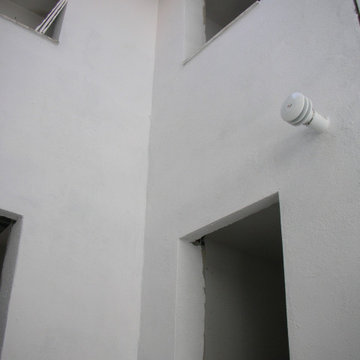
Formación de revestimiento continuo de mortero de cemento a buena vista, de 15 mm de espesor, aplicado sobre un paramento vertical exterior acabado superficial rugoso, para servir de base a un posterior revestimiento. Superficie del paramento, formación de juntas, rincones, maestras, aristas, mochetas, jambas, dinteles, remates en los encuentros con paramentos, revestimientos u otros elementos recibidos en su superficie. Pintura en fachadas de capa de acabado para revestimientos continuos bicapa plástica.
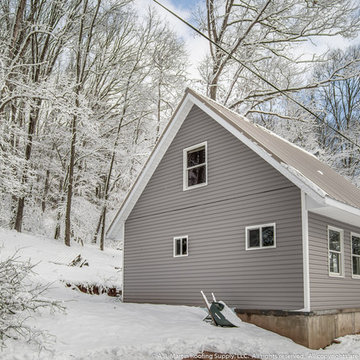
This tiny, 600 square foot, house is built almost entirely with building materials from A.B. Martin Roofing Supply.
This do-it-yourselfer used tongue and groove yellow pine for the interior walls, Laminate flooring, MI windows, AJ Doors, and a Clay ABM Panel metal roof.
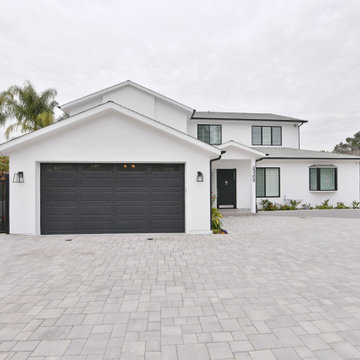
@BuildCisco 1-877-BUILD-57
Cette photo montre une façade de maison blanche chic en stuc de taille moyenne et à un étage avec un toit à deux pans, un toit en shingle et un toit noir.
Cette photo montre une façade de maison blanche chic en stuc de taille moyenne et à un étage avec un toit à deux pans, un toit en shingle et un toit noir.
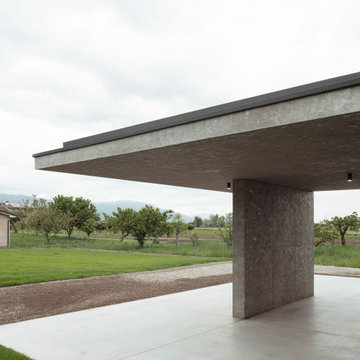
Idée de décoration pour une petite façade de maison grise minimaliste en béton à un étage avec un toit à deux pans, un toit en tuile et un toit noir.
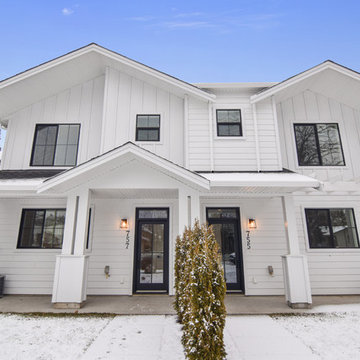
Aménagement d'un façade d'immeuble contemporain en panneau de béton fibré de taille moyenne avec un toit à deux pans et un toit en shingle.
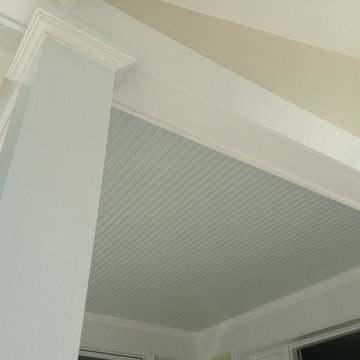
"haint" blue porch ceiling is an inviting entry to this newly renovated craftsman style home
Inspiration pour une petite façade de maison beige traditionnelle en bois à un étage.
Inspiration pour une petite façade de maison beige traditionnelle en bois à un étage.
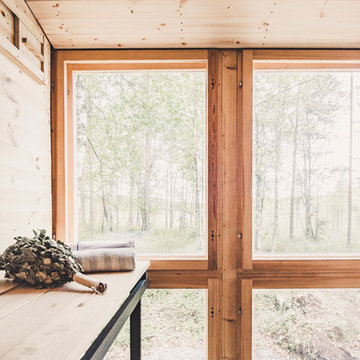
Andre Boettcher
Inspiration pour une petite façade de maison nordique en bois de plain-pied avec un toit en appentis et un toit en métal.
Inspiration pour une petite façade de maison nordique en bois de plain-pied avec un toit en appentis et un toit en métal.
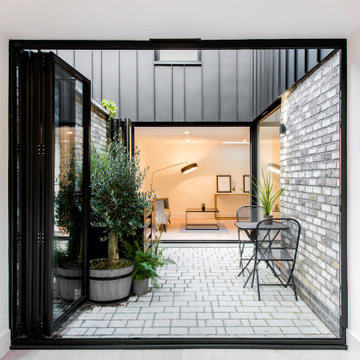
This backland development is currently under
construction and comprises five 3 bedroom courtyard
houses, four two bedroom flats and a commercial unit
fronting Heath Road.
Previously a garage site, the project had an
unsuccessful planning history before Thomas
Alexander crafted the approved scheme and was
considered an un-developable site by the vendor.
The proposal of courtyard houses with adaptive roof
forms minimised the massing at sensitive areas of the
backland site and created a predominantly inward
facing housetype to minimise overlooking and create
light, bright and tranquil living spaces.
The concept seeks to celebrate the prior industrial
use of the site. Formal brickwork creates a strong
relationship with the streetscape and a standing seam
cladding suggests a more industrial finish to pay
homage to the prior raw materiality of the backland
site.
The relationship between these two materials is ever
changing throughout the scheme. At the streetscape,
tall and slender brick piers ofer a strong stance and
appear to be controlling and holding back a metal
clad form which peers between the brickwork. They
are graceful in nature and appear to effortlessly
restrain the metal form.
Phase two of the project is due to be completed in
the first quarter of 2020 and will deliver 4 flats and a
commercial unit to the frontage at Heath Road.
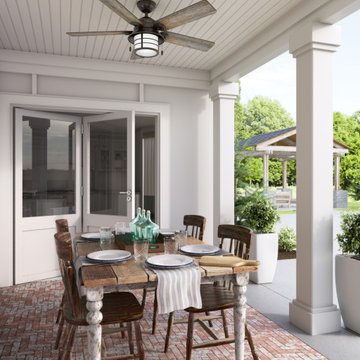
Hunter Fan Company 54" Key Biscayne Onyx Bengal Ceiling Fan With Light
Cette photo montre une façade de maison nature.
Cette photo montre une façade de maison nature.
Idées déco de façades de maisons blanches
4
