Idées déco de façades de maisons blanches
Trier par :
Budget
Trier par:Populaires du jour
61 - 80 sur 7 853 photos
1 sur 3
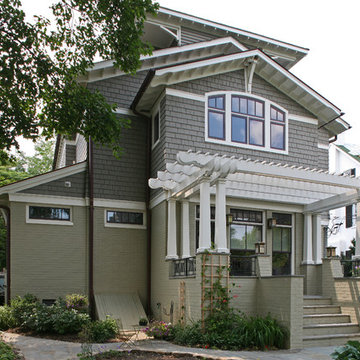
Inspiration pour une façade de maison blanche craftsman en pierre de taille moyenne et à un étage.
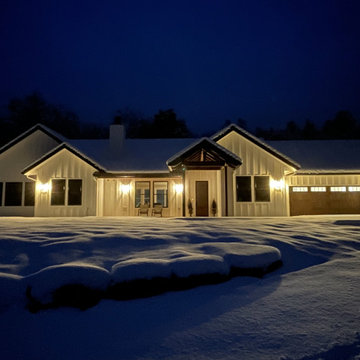
Réalisation d'une façade de maison blanche tradition en panneau de béton fibré et planches et couvre-joints de taille moyenne et de plain-pied avec un toit à deux pans, un toit en shingle et un toit gris.

Modern Farmhouse Custom Home Design
Idées déco pour une façade de maison blanche campagne en bois et planches et couvre-joints de taille moyenne et de plain-pied avec un toit à deux pans, un toit en métal et un toit gris.
Idées déco pour une façade de maison blanche campagne en bois et planches et couvre-joints de taille moyenne et de plain-pied avec un toit à deux pans, un toit en métal et un toit gris.
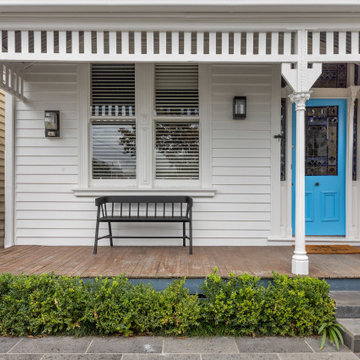
Restored front facade of Malvern renovation project
Idées déco pour une petite façade de maison blanche contemporaine en bois de plain-pied.
Idées déco pour une petite façade de maison blanche contemporaine en bois de plain-pied.
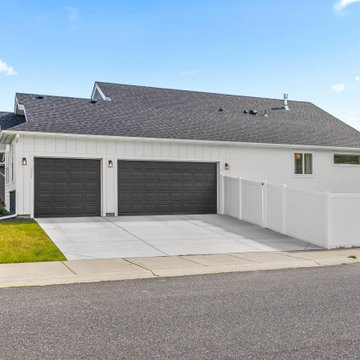
White exterior with black stone and a side entry 3 car garage
Idées déco pour une façade de maison blanche campagne en planches et couvre-joints de taille moyenne et de plain-pied avec un revêtement mixte, un toit à deux pans, un toit en shingle et un toit noir.
Idées déco pour une façade de maison blanche campagne en planches et couvre-joints de taille moyenne et de plain-pied avec un revêtement mixte, un toit à deux pans, un toit en shingle et un toit noir.
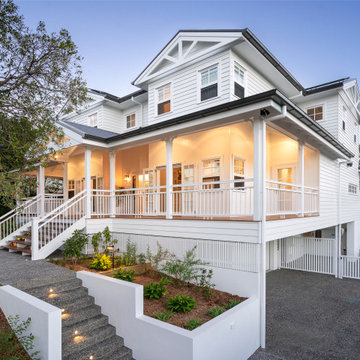
Aménagement d'une grande façade de maison blanche classique en panneau de béton fibré et bardage à clin à deux étages et plus avec un toit à deux pans, un toit en métal et un toit noir.

Exemple d'une façade de maison blanche nature de taille moyenne et de plain-pied avec un revêtement mixte, un toit à deux pans, un toit en shingle et un toit gris.
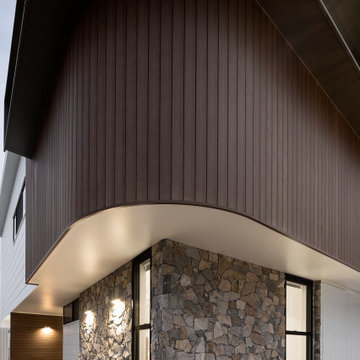
Random Stone cladding and curvered timber cladding to front corner of home.
Inspiration pour une grande façade de maison blanche vintage en pierre et planches et couvre-joints à un étage avec un toit plat, un toit en métal et un toit blanc.
Inspiration pour une grande façade de maison blanche vintage en pierre et planches et couvre-joints à un étage avec un toit plat, un toit en métal et un toit blanc.
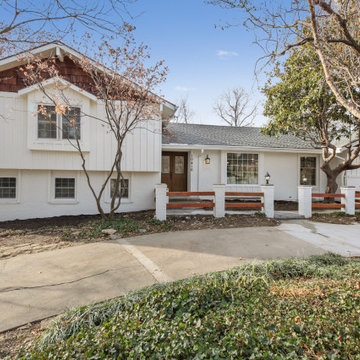
The Magnolia House exterior after full renovation and landscaping cleanup. We went with "simply white" for the color, re-stained the wood shingles with a cedar stain, and replaced the wood post for the front fence.
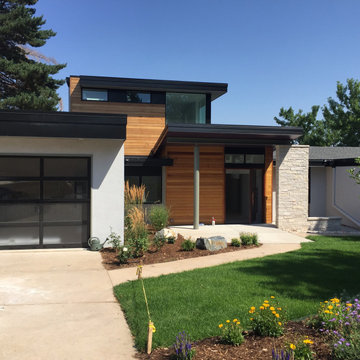
Renovation and addition to a 1960s ranch house. Exterior materials include limestone masonry, horizontal cedar siding, stucco and metal panels. Windows by Sierra Pacific
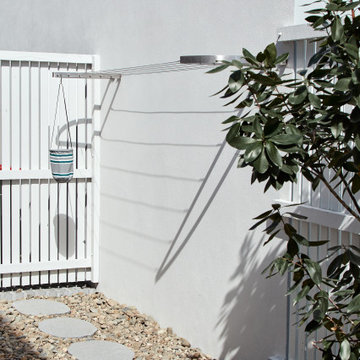
This wall mounted 6 line clothesline into brick utilises this 2400mm space perfectly.
Each bracket is 200mm wide and cables are DUPLEX to withstand the salty winds with the beach only a 5 minute walk away.
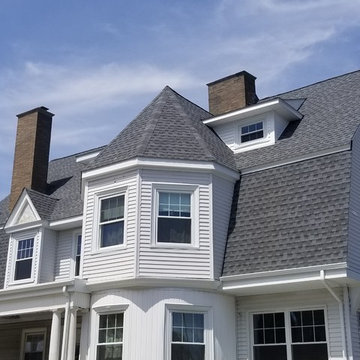
GAF Timberline HD Roofing System in the color, Pewter Gray. Harvey Classic Windows in the color, White. Photo Credit: Care Free Homes, Inc.
Aménagement d'une façade de maison blanche classique de taille moyenne et à un étage avec un revêtement en vinyle, un toit de Gambrel et un toit en shingle.
Aménagement d'une façade de maison blanche classique de taille moyenne et à un étage avec un revêtement en vinyle, un toit de Gambrel et un toit en shingle.
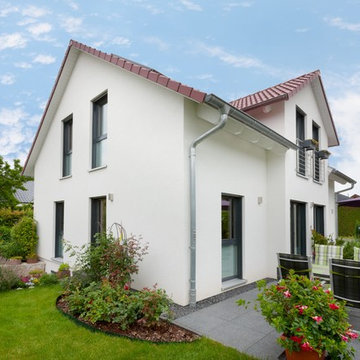
Auf der angrenzende Terrasse im grünen Garten kann man dem stressigen Alltag entfliehen oder mit der Familie und Freunden laue Sommernächte genießen.
Réalisation d'une façade de maison blanche tradition en stuc de taille moyenne et à un étage avec un toit à deux pans et un toit en tuile.
Réalisation d'une façade de maison blanche tradition en stuc de taille moyenne et à un étage avec un toit à deux pans et un toit en tuile.
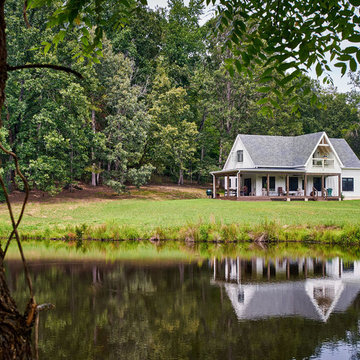
Bruce Cole Photography
Aménagement d'une petite façade de maison blanche campagne avec un toit à deux pans et un toit en shingle.
Aménagement d'une petite façade de maison blanche campagne avec un toit à deux pans et un toit en shingle.
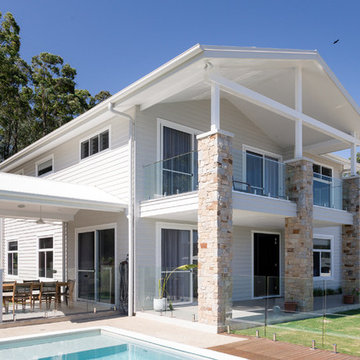
Elouise Photography
Cette image montre une grande façade de maison blanche marine en bois à un étage avec un toit à deux pans et un toit en métal.
Cette image montre une grande façade de maison blanche marine en bois à un étage avec un toit à deux pans et un toit en métal.
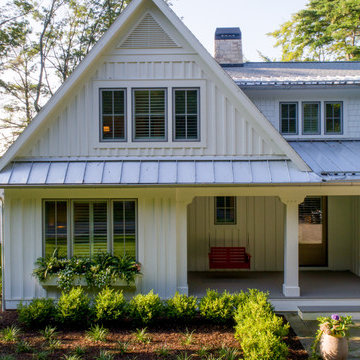
Builder: Falcon Custom Homes
Interior Designer: Mary Burns - Gallery
Photographer: Mike Buck
A perfectly proportioned story and a half cottage, the Farfield is full of traditional details and charm. The front is composed of matching board and batten gables flanking a covered porch featuring square columns with pegged capitols. A tour of the rear façade reveals an asymmetrical elevation with a tall living room gable anchoring the right and a low retractable-screened porch to the left.
Inside, the front foyer opens up to a wide staircase clad in horizontal boards for a more modern feel. To the left, and through a short hall, is a study with private access to the main levels public bathroom. Further back a corridor, framed on one side by the living rooms stone fireplace, connects the master suite to the rest of the house. Entrance to the living room can be gained through a pair of openings flanking the stone fireplace, or via the open concept kitchen/dining room. Neutral grey cabinets featuring a modern take on a recessed panel look, line the perimeter of the kitchen, framing the elongated kitchen island. Twelve leather wrapped chairs provide enough seating for a large family, or gathering of friends. Anchoring the rear of the main level is the screened in porch framed by square columns that match the style of those found at the front porch. Upstairs, there are a total of four separate sleeping chambers. The two bedrooms above the master suite share a bathroom, while the third bedroom to the rear features its own en suite. The fourth is a large bunkroom above the homes two-stall garage large enough to host an abundance of guests.
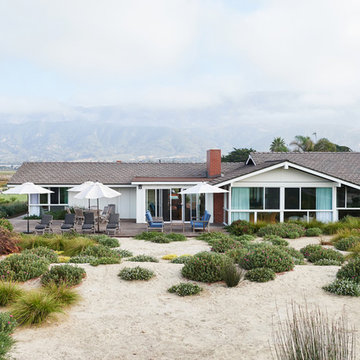
1950's mid-century modern beach house built by architect Richard Leitch in Carpinteria, California. Leitch built two one-story adjacent homes on the property which made for the perfect space to share seaside with family. In 2016, Emily restored the homes with a goal of melding past and present. Emily kept the beloved simple mid-century atmosphere while enhancing it with interiors that were beachy and fun yet durable and practical. The project also required complete re-landscaping by adding a variety of beautiful grasses and drought tolerant plants, extensive decking, fire pits, and repaving the driveway with cement and brick.
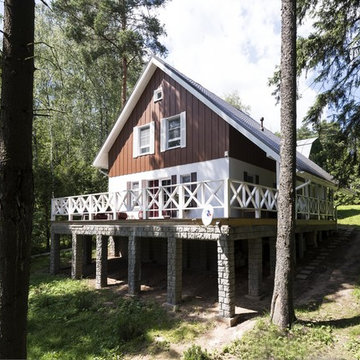
Ксения Розанцева,
Лариса Шатская
Réalisation d'une façade de maison blanche nordique de taille moyenne et à un étage avec un revêtement mixte et un toit à deux pans.
Réalisation d'une façade de maison blanche nordique de taille moyenne et à un étage avec un revêtement mixte et un toit à deux pans.
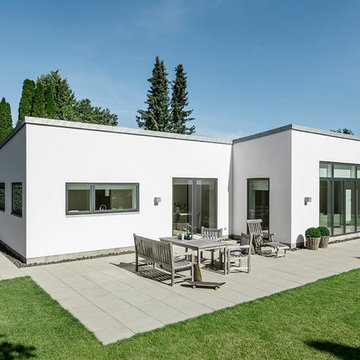
http://www.andre.dk/andre.dk/welcome.html
Réalisation d'une façade de maison blanche minimaliste en béton de taille moyenne et de plain-pied avec un toit plat.
Réalisation d'une façade de maison blanche minimaliste en béton de taille moyenne et de plain-pied avec un toit plat.
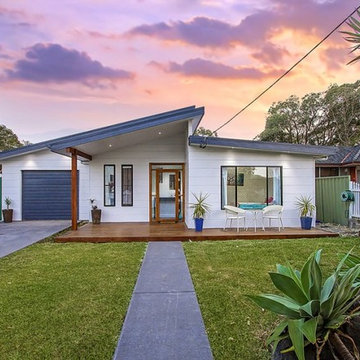
By changing the roofline from this flat roof design to skillion roof you can add street appeal and can also add highlight windows to brighten up the living space
Idées déco de façades de maisons blanches
4