Idées déco de façades de maisons blanches
Trier par :
Budget
Trier par:Populaires du jour
81 - 100 sur 7 853 photos
1 sur 3
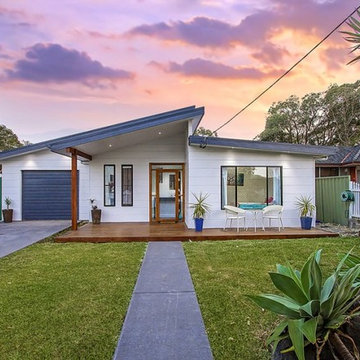
By changing the roofline from this flat roof design to skillion roof you can add street appeal and can also add highlight windows to brighten up the living space
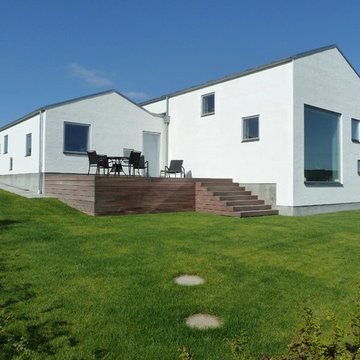
Cette photo montre une grande façade de maison blanche moderne en pierre à niveaux décalés avec un toit à deux pans.
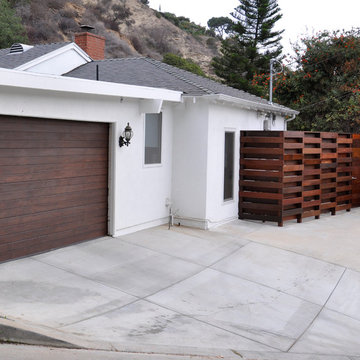
Exemple d'une façade de maison blanche rétro en stuc de taille moyenne et de plain-pied.
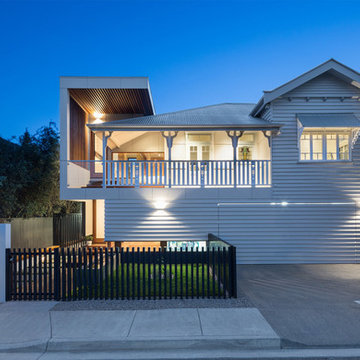
Design by Vibe Design Group
Photography by William Long
Idées déco pour une façade de maison blanche classique de taille moyenne et à un étage.
Idées déco pour une façade de maison blanche classique de taille moyenne et à un étage.

A garage addition in the Aspen Employee Housing neighborhood known as the North Forty. A remodel of the existing home, with the garage addition, on a budget to comply with strict neighborhood affordable housing guidelines. The garage was limited in square footage and with lot setbacks.
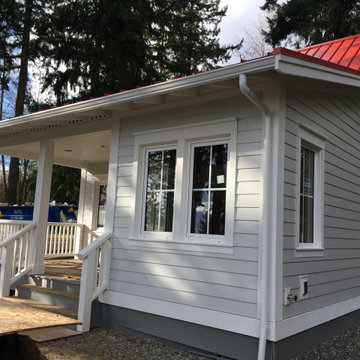
Cottage in progress
Inspiration pour une petite façade de maison blanche craftsman en panneau de béton fibré et bardage à clin de plain-pied avec un toit à deux pans, un toit en métal et un toit rouge.
Inspiration pour une petite façade de maison blanche craftsman en panneau de béton fibré et bardage à clin de plain-pied avec un toit à deux pans, un toit en métal et un toit rouge.
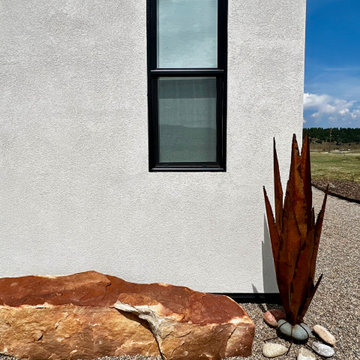
Exterior of a mountain modern house with a minimalist design and xeriscaping
Aménagement d'une façade de maison blanche moderne en stuc de taille moyenne et de plain-pied avec un toit plat, un toit en métal et un toit noir.
Aménagement d'une façade de maison blanche moderne en stuc de taille moyenne et de plain-pied avec un toit plat, un toit en métal et un toit noir.
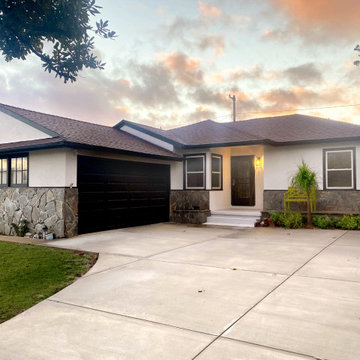
Exterior Front Update
Cette image montre une petite façade de maison blanche chalet en stuc de plain-pied avec un toit en shingle et un toit marron.
Cette image montre une petite façade de maison blanche chalet en stuc de plain-pied avec un toit en shingle et un toit marron.

FineCraft Contractors, Inc.
Idée de décoration pour une façade de maison blanche design en brique de taille moyenne et à un étage avec un toit à croupette, un toit en tuile et un toit gris.
Idée de décoration pour une façade de maison blanche design en brique de taille moyenne et à un étage avec un toit à croupette, un toit en tuile et un toit gris.

In the quite streets of southern Studio city a new, cozy and sub bathed bungalow was designed and built by us.
The white stucco with the blue entrance doors (blue will be a color that resonated throughout the project) work well with the modern sconce lights.
Inside you will find larger than normal kitchen for an ADU due to the smart L-shape design with extra compact appliances.
The roof is vaulted hip roof (4 different slopes rising to the center) with a nice decorative white beam cutting through the space.
The bathroom boasts a large shower and a compact vanity unit.
Everything that a guest or a renter will need in a simple yet well designed and decorated garage conversion.

Exterior of the modern farmhouse using white limestone and a black metal roof.
Inspiration pour une façade de maison blanche rustique en pierre de taille moyenne et de plain-pied avec un toit en appentis et un toit en métal.
Inspiration pour une façade de maison blanche rustique en pierre de taille moyenne et de plain-pied avec un toit en appentis et un toit en métal.
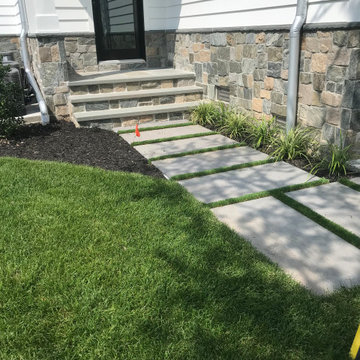
Contemporary walkway with the usage of our Full Color Cleft Bluestone from our Mountain Hardscaping Outdoor Porcelain Collection! Pair it with Natural Bluestone Treads for a clean and sleek look! | Installation done by McEntee Construction
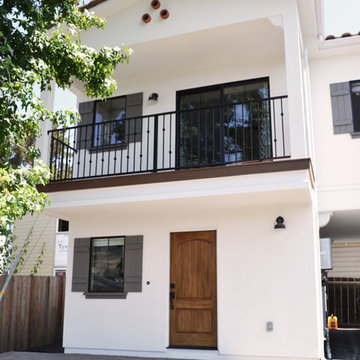
Exterior shot of Spanish Bungalow
Photo Credit: Old Adobe Studios
Idée de décoration pour une façade de maison blanche méditerranéenne en stuc de taille moyenne et à un étage avec un toit à deux pans et un toit en tuile.
Idée de décoration pour une façade de maison blanche méditerranéenne en stuc de taille moyenne et à un étage avec un toit à deux pans et un toit en tuile.
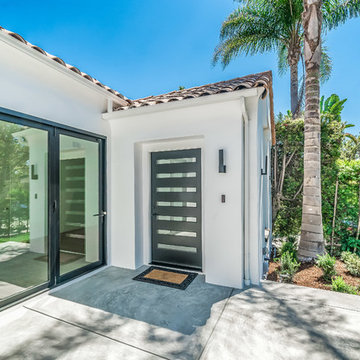
Aménagement d'une façade de maison blanche contemporaine en stuc de taille moyenne et de plain-pied avec un toit à deux pans et un toit en tuile.

Cette photo montre une petite façade de maison blanche nature en bois de plain-pied avec un toit en métal.
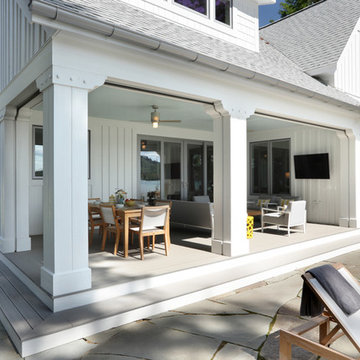
Builder: Falcon Custom Homes
Interior Designer: Mary Burns - Gallery
Photographer: Mike Buck
A perfectly proportioned story and a half cottage, the Farfield is full of traditional details and charm. The front is composed of matching board and batten gables flanking a covered porch featuring square columns with pegged capitols. A tour of the rear façade reveals an asymmetrical elevation with a tall living room gable anchoring the right and a low retractable-screened porch to the left.
Inside, the front foyer opens up to a wide staircase clad in horizontal boards for a more modern feel. To the left, and through a short hall, is a study with private access to the main levels public bathroom. Further back a corridor, framed on one side by the living rooms stone fireplace, connects the master suite to the rest of the house. Entrance to the living room can be gained through a pair of openings flanking the stone fireplace, or via the open concept kitchen/dining room. Neutral grey cabinets featuring a modern take on a recessed panel look, line the perimeter of the kitchen, framing the elongated kitchen island. Twelve leather wrapped chairs provide enough seating for a large family, or gathering of friends. Anchoring the rear of the main level is the screened in porch framed by square columns that match the style of those found at the front porch. Upstairs, there are a total of four separate sleeping chambers. The two bedrooms above the master suite share a bathroom, while the third bedroom to the rear features its own en suite. The fourth is a large bunkroom above the homes two-stall garage large enough to host an abundance of guests.
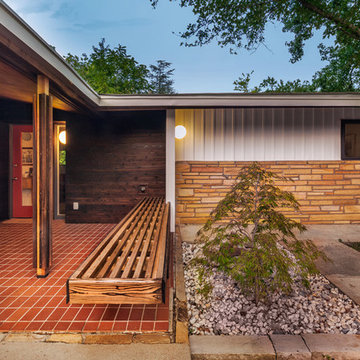
Mid-Century renovation of a Ralph Fournier 1953 ranch house in suburban St. Louis. View of the reworked entry sided with horizontal shiplap Shou Sugi Ban siding and marine grade plywood soffits.
Photo: ©Matt Marcinkowski
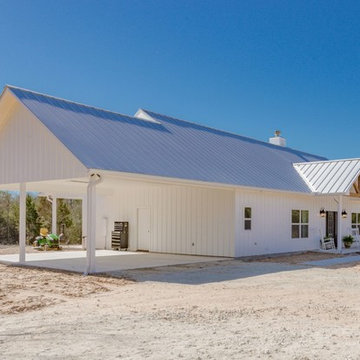
Idées déco pour une façade de maison blanche campagne en bois de taille moyenne et de plain-pied avec un toit à quatre pans et un toit en métal.
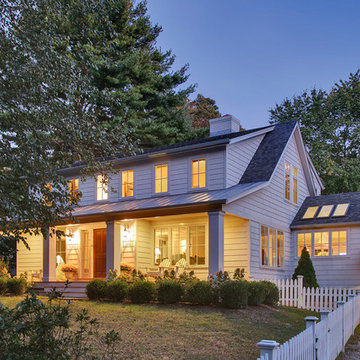
Réalisation d'une façade de maison blanche tradition en bois de taille moyenne et à un étage avec un toit à deux pans.
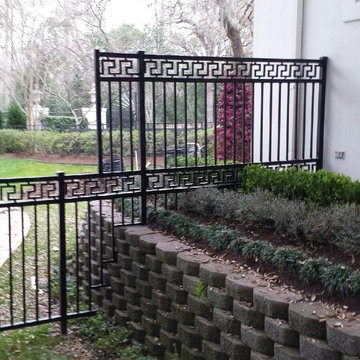
Cette photo montre une façade de maison blanche chic de taille moyenne et de plain-pied avec un revêtement en vinyle.
Idées déco de façades de maisons blanches
5