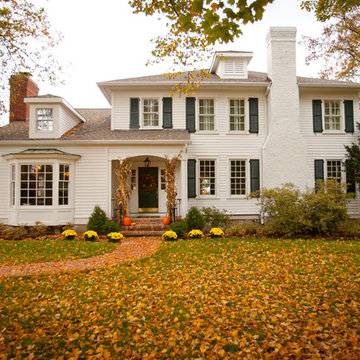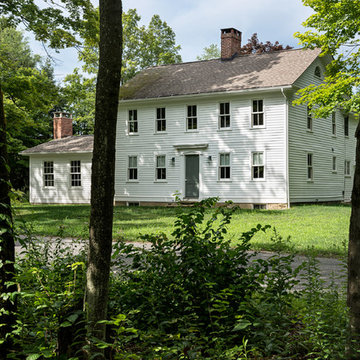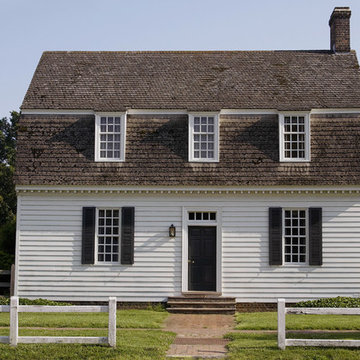Idées déco de façades de maisons blanches
Trier par :
Budget
Trier par:Populaires du jour
1 - 20 sur 46 photos
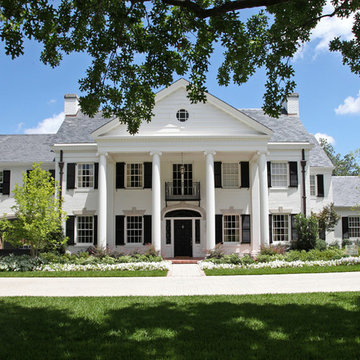
Designers: Christine G.H. Franck & Hull Homes
Aménagement d'une grande façade de maison blanche classique en brique à un étage avec un toit à deux pans.
Aménagement d'une grande façade de maison blanche classique en brique à un étage avec un toit à deux pans.
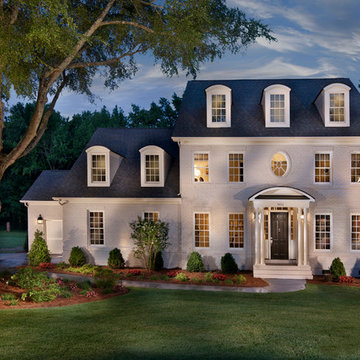
Triveny Model Home Exterior
Cette image montre une grande façade de maison blanche traditionnelle en brique à deux étages et plus.
Cette image montre une grande façade de maison blanche traditionnelle en brique à deux étages et plus.
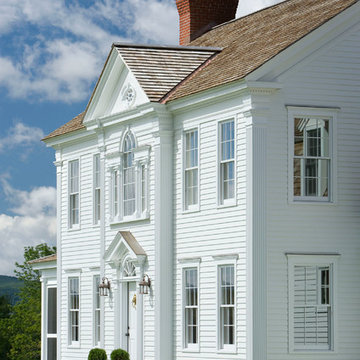
Formal Entry with elegant architectural details and proper scale and proportion.
Exemple d'une façade de maison blanche chic en bois de taille moyenne et à un étage.
Exemple d'une façade de maison blanche chic en bois de taille moyenne et à un étage.
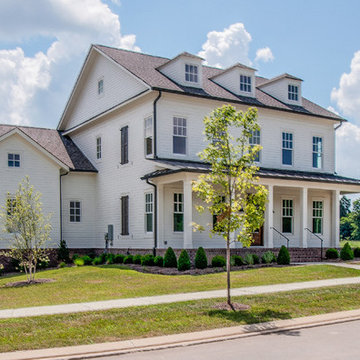
Réalisation d'une grande façade de maison blanche tradition à un étage avec un revêtement en vinyle et un toit à deux pans.
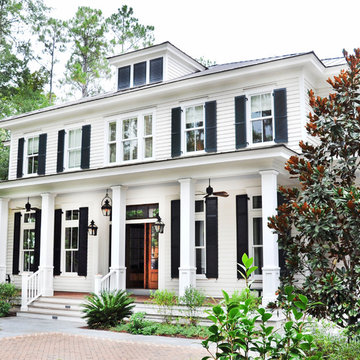
Richard Leo Johnson
Exemple d'une façade de maison blanche chic en bois à un étage avec un toit à quatre pans.
Exemple d'une façade de maison blanche chic en bois à un étage avec un toit à quatre pans.
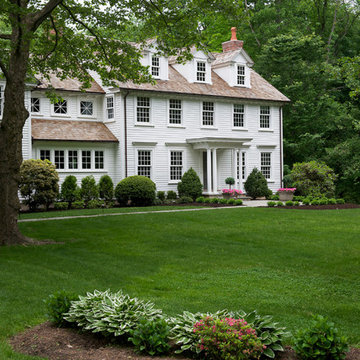
Jane Beiles Photography
Idée de décoration pour une façade de maison blanche tradition à deux étages et plus avec un toit à deux pans et un revêtement en vinyle.
Idée de décoration pour une façade de maison blanche tradition à deux étages et plus avec un toit à deux pans et un revêtement en vinyle.
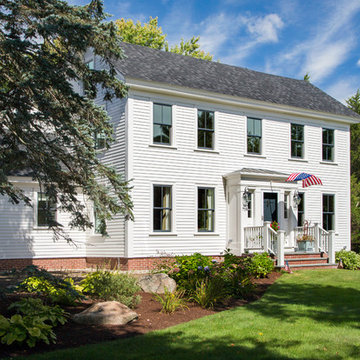
When Cummings Architects first met with the owners of this understated country farmhouse, the building’s layout and design was an incoherent jumble. The original bones of the building were almost unrecognizable. All of the original windows, doors, flooring, and trims – even the country kitchen – had been removed. Mathew and his team began a thorough design discovery process to find the design solution that would enable them to breathe life back into the old farmhouse in a way that acknowledged the building’s venerable history while also providing for a modern living by a growing family.
The redesign included the addition of a new eat-in kitchen, bedrooms, bathrooms, wrap around porch, and stone fireplaces. To begin the transforming restoration, the team designed a generous, twenty-four square foot kitchen addition with custom, farmers-style cabinetry and timber framing. The team walked the homeowners through each detail the cabinetry layout, materials, and finishes. Salvaged materials were used and authentic craftsmanship lent a sense of place and history to the fabric of the space.
The new master suite included a cathedral ceiling showcasing beautifully worn salvaged timbers. The team continued with the farm theme, using sliding barn doors to separate the custom-designed master bath and closet. The new second-floor hallway features a bold, red floor while new transoms in each bedroom let in plenty of light. A summer stair, detailed and crafted with authentic details, was added for additional access and charm.
Finally, a welcoming farmer’s porch wraps around the side entry, connecting to the rear yard via a gracefully engineered grade. This large outdoor space provides seating for large groups of people to visit and dine next to the beautiful outdoor landscape and the new exterior stone fireplace.
Though it had temporarily lost its identity, with the help of the team at Cummings Architects, this lovely farmhouse has regained not only its former charm but also a new life through beautifully integrated modern features designed for today’s family.
Photo by Eric Roth
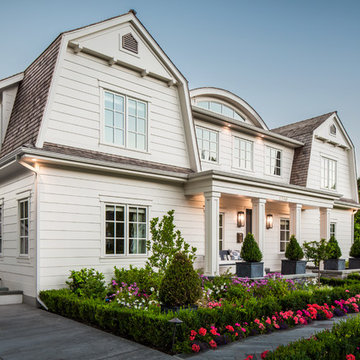
Réalisation d'une grande façade de maison blanche tradition en bois à un étage avec un toit de Gambrel et un toit en shingle.
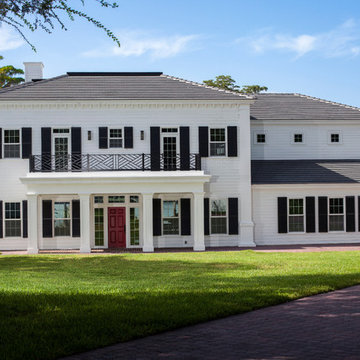
Exemple d'une grande façade de maison blanche chic en bois à un étage avec un toit à quatre pans.
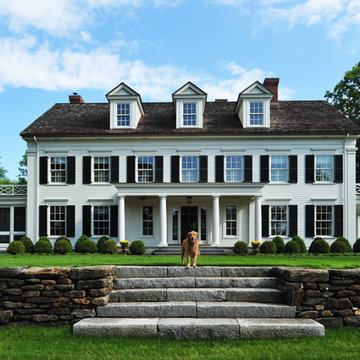
Inspiration pour une façade de maison blanche traditionnelle à un étage avec un toit à deux pans et un toit en shingle.
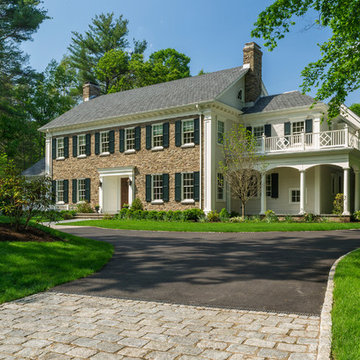
Photography by Richard Mandelkorn
Idée de décoration pour une grande façade de maison blanche tradition en pierre à un étage avec un toit à deux pans.
Idée de décoration pour une grande façade de maison blanche tradition en pierre à un étage avec un toit à deux pans.
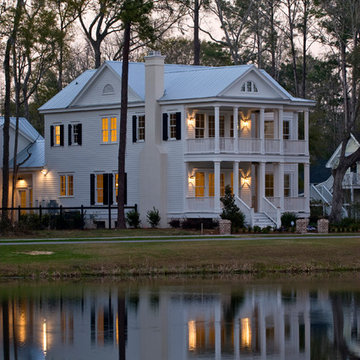
WaterMark Coastal Homes
Beaufort County Premiere Home Builder
Location: 8 Market #2
Beaufort, SC 29906
Exemple d'une façade de maison blanche chic à un étage avec un toit à deux pans.
Exemple d'une façade de maison blanche chic à un étage avec un toit à deux pans.
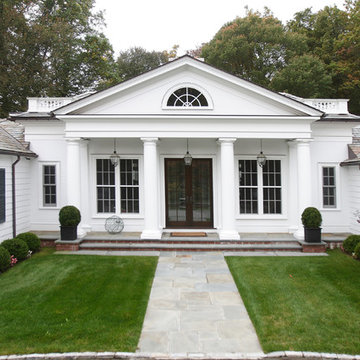
NEAL LANDINO
Aménagement d'une très grande façade de maison blanche classique en bois de plain-pied.
Aménagement d'une très grande façade de maison blanche classique en bois de plain-pied.

Normandy Designer Stephanie Bryant CKD worked closely with these Clarendon Hills homeowners to create a front porch entry that was not only welcoming to family and guests, but boosted the curb appeal of this traditional home.
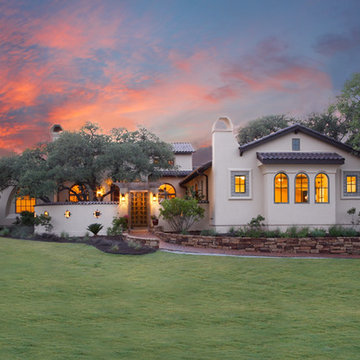
Aménagement d'une grande façade de maison blanche méditerranéenne en stuc à un étage avec un toit en tuile et un toit à deux pans.
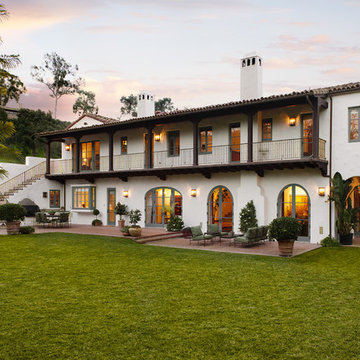
Architect: Don Nulty
Exemple d'une grande façade de maison blanche méditerranéenne en stuc à un étage avec un toit à deux pans.
Exemple d'une grande façade de maison blanche méditerranéenne en stuc à un étage avec un toit à deux pans.
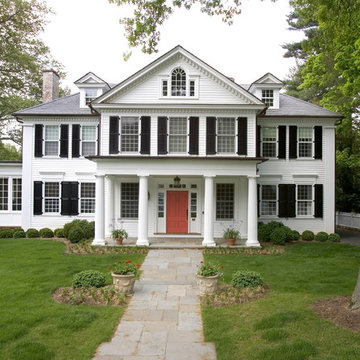
This David Adler home was formerly a Princeton Eating Club and was moved to its current location in the early 1900's. Our Princeton architects designed this front porch addition to restore the home to its original grandeur while also adding a second floor master bath and separate entrance hall.
Idées déco de façades de maisons blanches
1
