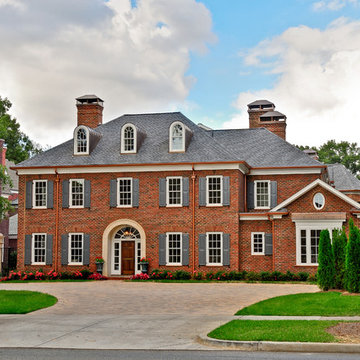Idées déco de façades de maisons
Trier par :
Budget
Trier par:Populaires du jour
1 - 20 sur 177 photos
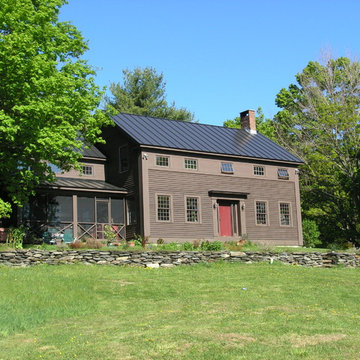
A beautiful historic Colonial replica. It looks like it has been sitting on this hilltop for hundreds of years, even though it's only been a few. It has all the details of it's era with the energy efficiency available today.
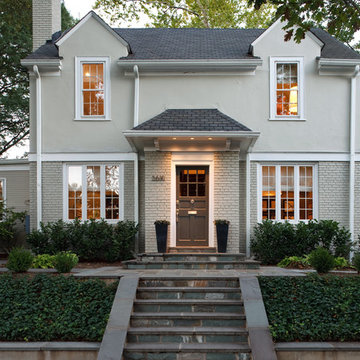
Sightline Art Consulting helped the owner of this home find artwork as part of a renovation and design project. Photographer: Stacy Zarin-Goldberg
Cette image montre une façade de maison grise traditionnelle.
Cette image montre une façade de maison grise traditionnelle.
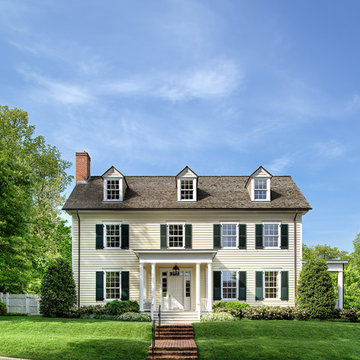
Anice Hoachlander photographer
Inspiration pour une façade de maison traditionnelle en bois à un étage.
Inspiration pour une façade de maison traditionnelle en bois à un étage.
Trouvez le bon professionnel près de chez vous

The historic restoration of this First Period Ipswich, Massachusetts home (c. 1686) was an eighteen-month project that combined exterior and interior architectural work to preserve and revitalize this beautiful home. Structurally, work included restoring the summer beam, straightening the timber frame, and adding a lean-to section. The living space was expanded with the addition of a spacious gourmet kitchen featuring countertops made of reclaimed barn wood. As is always the case with our historic renovations, we took special care to maintain the beauty and integrity of the historic elements while bringing in the comfort and convenience of modern amenities. We were even able to uncover and restore much of the original fabric of the house (the chimney, fireplaces, paneling, trim, doors, hinges, etc.), which had been hidden for years under a renovation dating back to 1746.
Winner, 2012 Mary P. Conley Award for historic home restoration and preservation
You can read more about this restoration in the Boston Globe article by Regina Cole, “A First Period home gets a second life.” http://www.bostonglobe.com/magazine/2013/10/26/couple-rebuild-their-century-home-ipswich/r2yXE5yiKWYcamoFGmKVyL/story.html
Photo Credit: Eric Roth
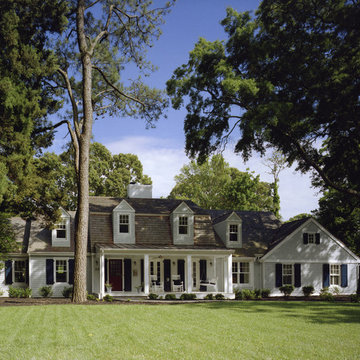
Photographer: Anice Hoachlander from Hoachlander Davis Photography, LLC
Principal Architect: Anthony "Ankie" Barnes, AIA, LEED AP
Project Architect: Daniel Porter
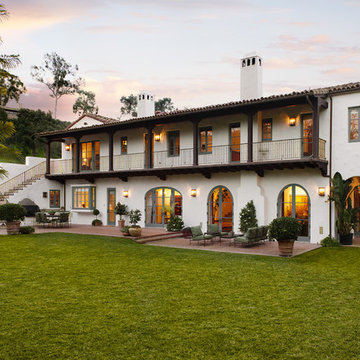
Architect: Don Nulty
Exemple d'une grande façade de maison blanche méditerranéenne en stuc à un étage avec un toit à deux pans.
Exemple d'une grande façade de maison blanche méditerranéenne en stuc à un étage avec un toit à deux pans.
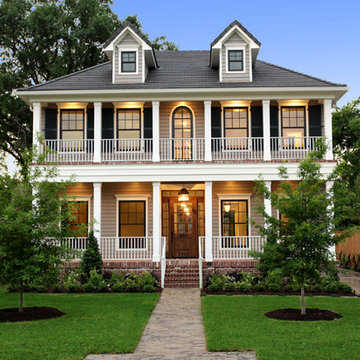
Stone Acorn Builders presents Houston's first Southern Living Showcase in 2012.
Idées déco pour une grande façade de maison beige classique en bois à un étage avec un toit à quatre pans.
Idées déco pour une grande façade de maison beige classique en bois à un étage avec un toit à quatre pans.

The five bay main block of the façade features a pedimented center bay. Finely detailed dormers with arch top windows sit on a graduated slate roof, anchored by limestone topped chimneys.
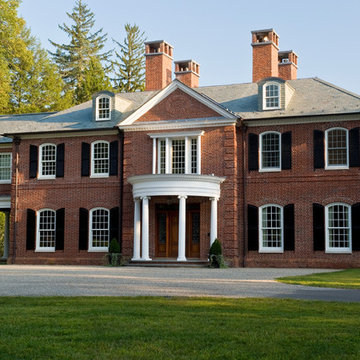
Idées déco pour une grande façade de maison marron classique en brique à un étage avec un toit à deux pans.
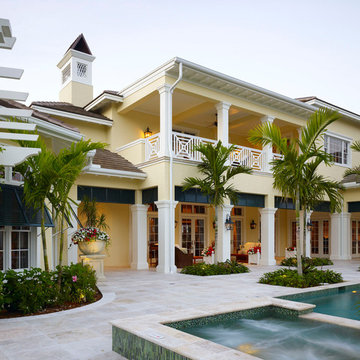
An award-winning, one-of-a-kind Custom Home built by London Bay Homes in Grey Oaks located in Naples, Florida. London’s Bay talented team of architects and designers have assisted their clients in creating homes perfectly suited to their personalities and lifestyles. They’ve incorporated styles and features from around the world and their experience extends to a design process that is well-structured, easy to navigate, timely and responsive to the client’s budget parameters.
Image ©Advanced Photography Specialists
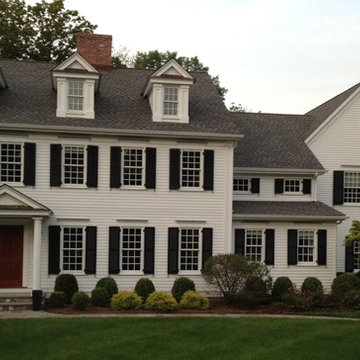
Full renovation of 1980's colonial home in towns historic district to include interior and exterior work to create a more traditional New England Colonial Home
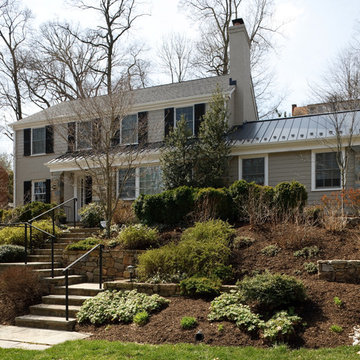
An open plan within a traditional framework was the Owner’s goal - for ease of entertaining, for working at home, or for just hanging out as a family. We pushed out to the side, eliminating a useless appendage, to expand the dining room and to create a new family room. Large openings connect rooms as well as the garden, while allowing spacial definition. Additional renovations included updating the kitchen and master bath, as well as creating a formal office paneled in stained cherry wood.
Photographs © Stacy Zarin-Goldberg
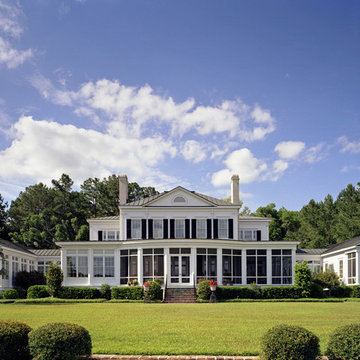
Cette image montre une façade de maison blanche traditionnelle à un étage avec un toit à quatre pans.
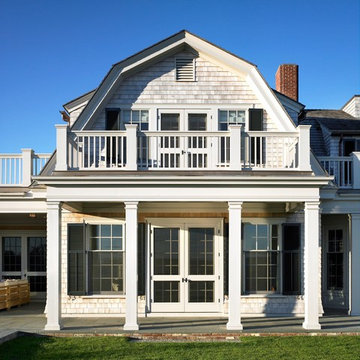
Greg Premru
Cette image montre une grande façade de maison victorienne en bois à un étage avec un toit de Gambrel.
Cette image montre une grande façade de maison victorienne en bois à un étage avec un toit de Gambrel.
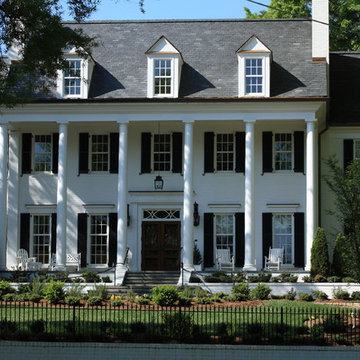
Jim Sink
Réalisation d'une grande façade de maison blanche tradition en brique à deux étages et plus.
Réalisation d'une grande façade de maison blanche tradition en brique à deux étages et plus.
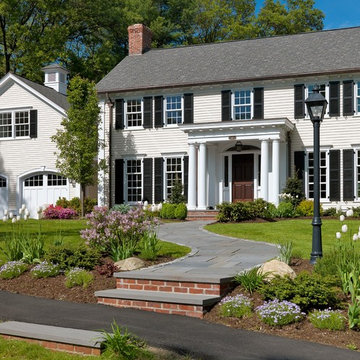
Photography by Richard Mandelkorn
Cette image montre une façade de maison blanche traditionnelle en bois de taille moyenne et à un étage avec un toit à deux pans.
Cette image montre une façade de maison blanche traditionnelle en bois de taille moyenne et à un étage avec un toit à deux pans.
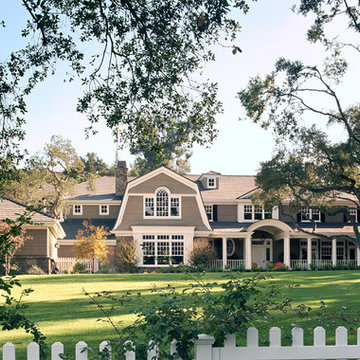
Photography by David Phelps Photography.
A custom designed traditional home in La Canada, California. A 9,000 square foot home with every accommodation for an active large family with no loss of intimacy or comfort.
Interior Design by Tommy Chambers
Architect William Murray of Chambers and Murray, Inc.
Builder John Finton of Finton Associates, Inc.
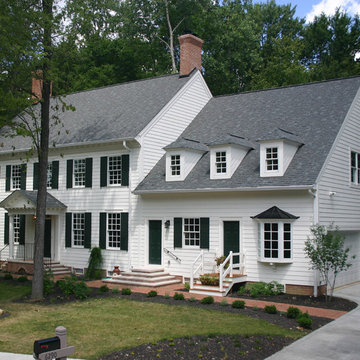
Learn more about how better design makes your home a more fulfilling place to live on our blog at www.rtastudio.blogspot.com
Inspiration pour une façade de maison traditionnelle.
Inspiration pour une façade de maison traditionnelle.
Idées déco de façades de maisons
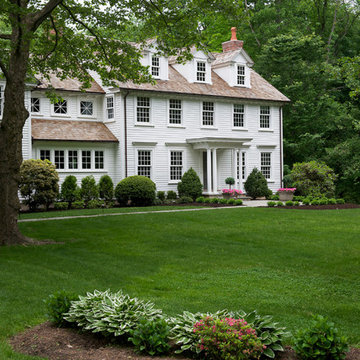
Jane Beiles Photography
Idée de décoration pour une façade de maison blanche tradition à deux étages et plus avec un toit à deux pans et un revêtement en vinyle.
Idée de décoration pour une façade de maison blanche tradition à deux étages et plus avec un toit à deux pans et un revêtement en vinyle.
1
