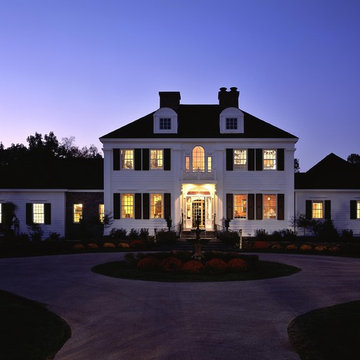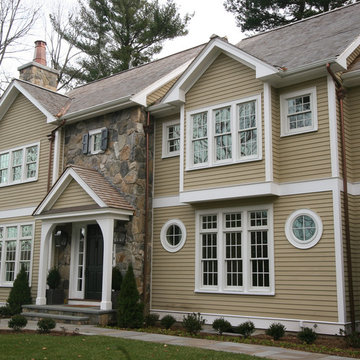Idées déco de façades de maisons en bois
Trier par :
Budget
Trier par:Populaires du jour
1 - 20 sur 51 photos

The historic restoration of this First Period Ipswich, Massachusetts home (c. 1686) was an eighteen-month project that combined exterior and interior architectural work to preserve and revitalize this beautiful home. Structurally, work included restoring the summer beam, straightening the timber frame, and adding a lean-to section. The living space was expanded with the addition of a spacious gourmet kitchen featuring countertops made of reclaimed barn wood. As is always the case with our historic renovations, we took special care to maintain the beauty and integrity of the historic elements while bringing in the comfort and convenience of modern amenities. We were even able to uncover and restore much of the original fabric of the house (the chimney, fireplaces, paneling, trim, doors, hinges, etc.), which had been hidden for years under a renovation dating back to 1746.
Winner, 2012 Mary P. Conley Award for historic home restoration and preservation
You can read more about this restoration in the Boston Globe article by Regina Cole, “A First Period home gets a second life.” http://www.bostonglobe.com/magazine/2013/10/26/couple-rebuild-their-century-home-ipswich/r2yXE5yiKWYcamoFGmKVyL/story.html
Photo Credit: Eric Roth

Stately American Home - Classic Dutch Colonial
Photography: Phillip Mueller Photography
Exemple d'une façade de maison victorienne en bois de taille moyenne et à deux étages et plus.
Exemple d'une façade de maison victorienne en bois de taille moyenne et à deux étages et plus.
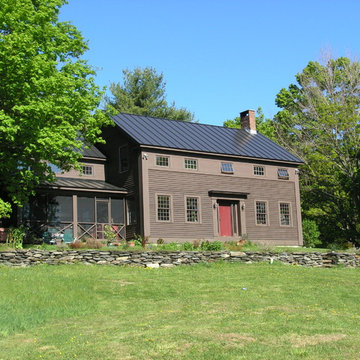
A beautiful historic Colonial replica. It looks like it has been sitting on this hilltop for hundreds of years, even though it's only been a few. It has all the details of it's era with the energy efficiency available today.
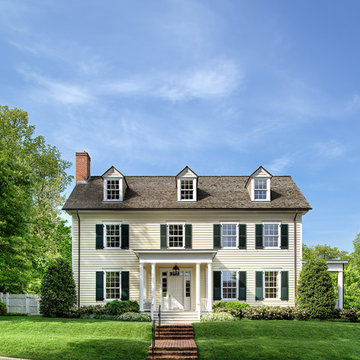
Anice Hoachlander photographer
Inspiration pour une façade de maison traditionnelle en bois à un étage.
Inspiration pour une façade de maison traditionnelle en bois à un étage.
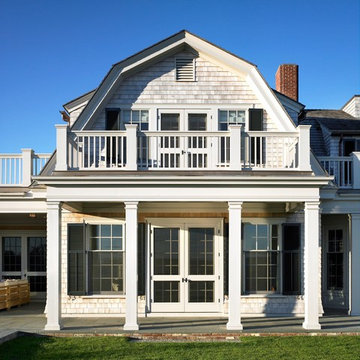
Greg Premru
Cette image montre une grande façade de maison victorienne en bois à un étage avec un toit de Gambrel.
Cette image montre une grande façade de maison victorienne en bois à un étage avec un toit de Gambrel.
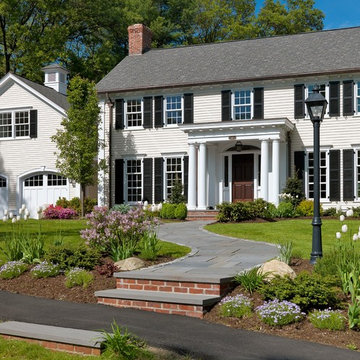
Photography by Richard Mandelkorn
Cette image montre une façade de maison blanche traditionnelle en bois de taille moyenne et à un étage avec un toit à deux pans.
Cette image montre une façade de maison blanche traditionnelle en bois de taille moyenne et à un étage avec un toit à deux pans.
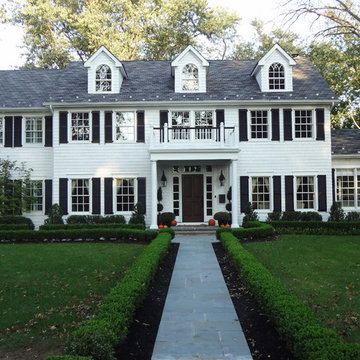
This customer came to us with very specif requests to complete thier exterior renovation and home addition. This addition consisted of a three car garage and playroom above it. We renovated the exterior using Maybach Shingles and installing new dormas, windows and shutters.
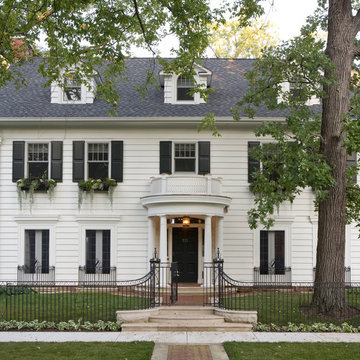
Architect: Morgante Wilson Architects LTD
©Janet Mesic Mackie
Exemple d'une façade de maison blanche chic en bois à deux étages et plus avec un toit à deux pans.
Exemple d'une façade de maison blanche chic en bois à deux étages et plus avec un toit à deux pans.
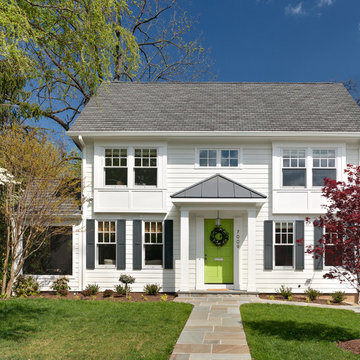
Exemple d'une façade de maison blanche chic en bois à un étage avec un toit à deux pans.
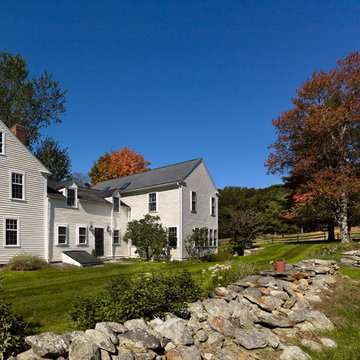
This two story addition and renovation to a colonial-era farmhouse addressed the owners request for a light-filled kitchen, family and dining great room with prime views across their 16 acre property. New and old are subtly blended throughout to a achieve unity and balance in which the new and old parts of the house are still clearly expressed. Photo: Barry Halkin
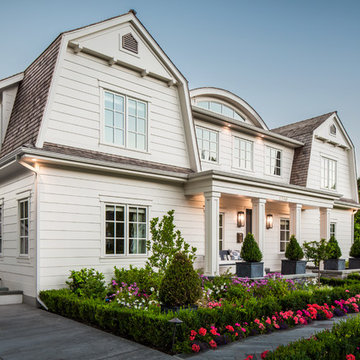
Réalisation d'une grande façade de maison blanche tradition en bois à un étage avec un toit de Gambrel et un toit en shingle.
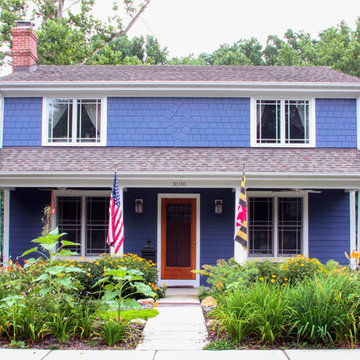
Jennifer Hoak Photography
Inspiration pour une petite façade de maison violet traditionnelle en bois à un étage.
Inspiration pour une petite façade de maison violet traditionnelle en bois à un étage.
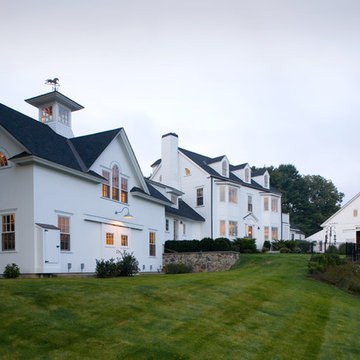
Photo Credit: Joseph St. Pierre
Idées déco pour une très grande façade de maison blanche classique en bois à deux étages et plus avec un toit à deux pans.
Idées déco pour une très grande façade de maison blanche classique en bois à deux étages et plus avec un toit à deux pans.
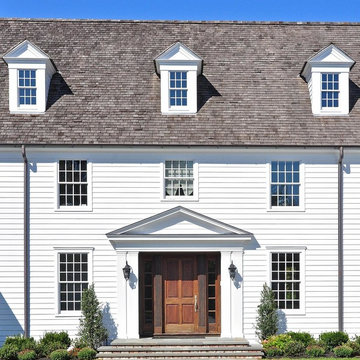
Réalisation d'une grande façade de maison blanche tradition en bois à deux étages et plus avec un toit à deux pans.
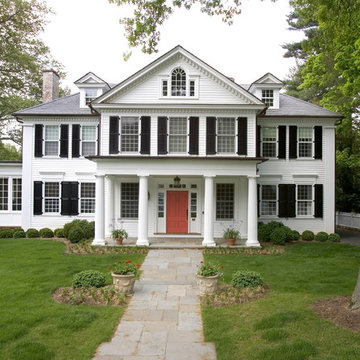
This David Adler home was formerly a Princeton Eating Club and was moved to its current location in the early 1900's. Our Princeton architects designed this front porch addition to restore the home to its original grandeur while also adding a second floor master bath and separate entrance hall.
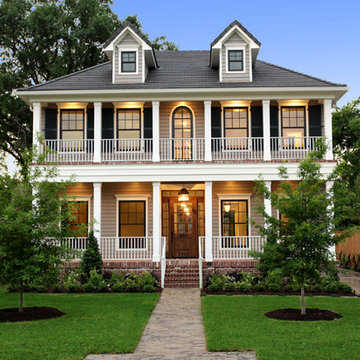
Stone Acorn Builders presents Houston's first Southern Living Showcase in 2012.
Idées déco pour une grande façade de maison beige classique en bois à un étage avec un toit à quatre pans.
Idées déco pour une grande façade de maison beige classique en bois à un étage avec un toit à quatre pans.
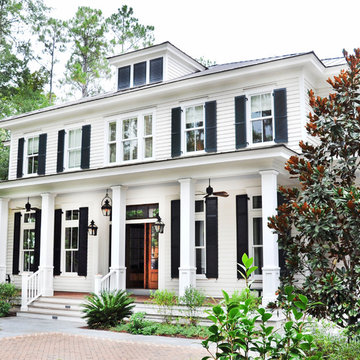
Richard Leo Johnson
Exemple d'une façade de maison blanche chic en bois à un étage avec un toit à quatre pans.
Exemple d'une façade de maison blanche chic en bois à un étage avec un toit à quatre pans.
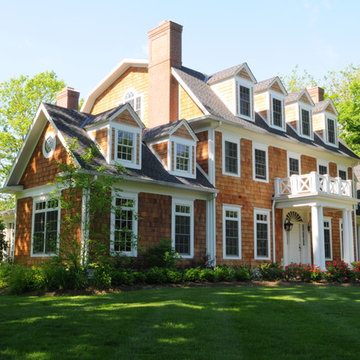
Photograph by: Greg Bobowski
Cette image montre une façade de maison marron traditionnelle en bois de taille moyenne et à deux étages et plus avec un toit de Gambrel et un toit en shingle.
Cette image montre une façade de maison marron traditionnelle en bois de taille moyenne et à deux étages et plus avec un toit de Gambrel et un toit en shingle.
Idées déco de façades de maisons en bois
1
