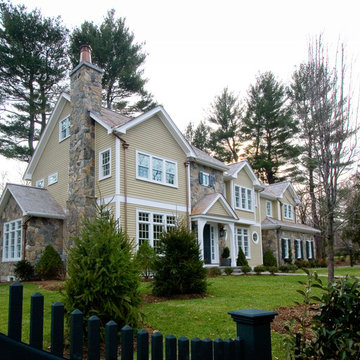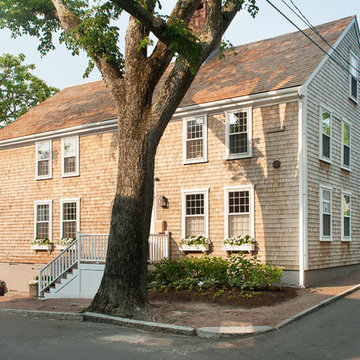Idées déco de façades de maisons en bois
Trier par :
Budget
Trier par:Populaires du jour
41 - 51 sur 51 photos
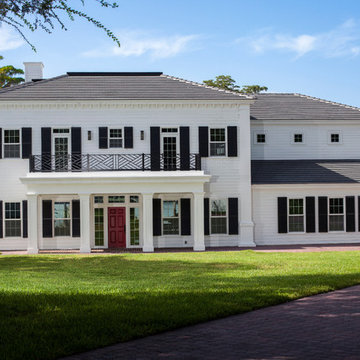
Exemple d'une grande façade de maison blanche chic en bois à un étage avec un toit à quatre pans.
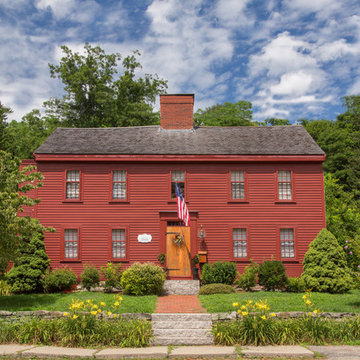
1668 Capt. Joseph Wilcomb House
Ipswich, MA
Renovation of unfinished attic of this 1st period home creating a secluded attic bedroom and cozy home office. Unique characteristics of the space include custom dormer window seat, interior window sash for more natural light, wide pine floors and a rope handrail.
Eric Roth
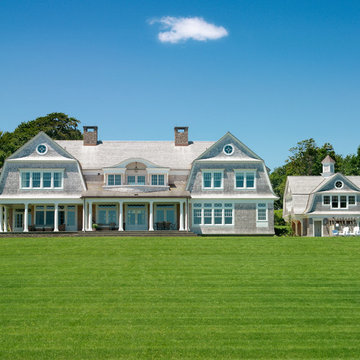
Photography: Aaron Usher III
www.aaronusher.com/
Aménagement d'une façade de maison victorienne en bois à un étage avec un toit de Gambrel.
Aménagement d'une façade de maison victorienne en bois à un étage avec un toit de Gambrel.
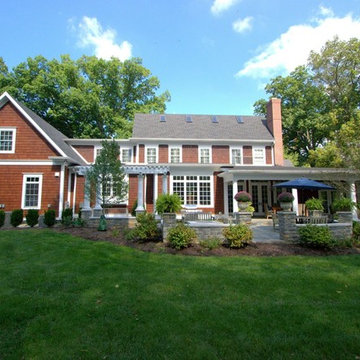
Photography by: Lisa Mungin, Michaelson Homes
Réalisation d'une grande façade de maison marron tradition en bois à un étage avec un toit à deux pans et un toit en shingle.
Réalisation d'une grande façade de maison marron tradition en bois à un étage avec un toit à deux pans et un toit en shingle.
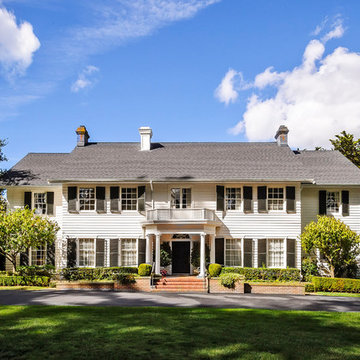
Dennis Mayer Photographer
Exemple d'une façade de maison chic en bois à un étage.
Exemple d'une façade de maison chic en bois à un étage.
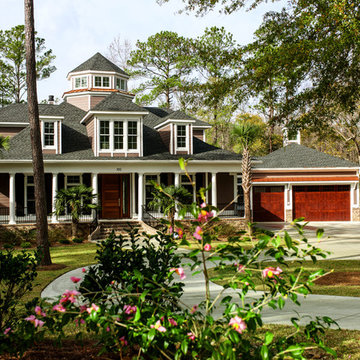
Aménagement d'une grande façade de petite villa marron exotique en bois à deux étages et plus avec un toit à quatre pans.
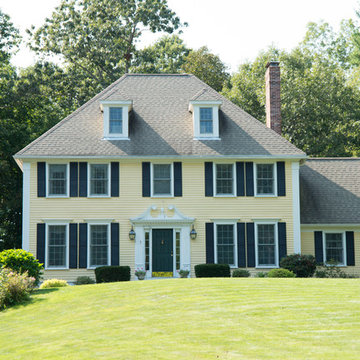
Over the years, we have created hundreds of dream homes for our clients. We make it our job to get inside the hearts and minds of our clients so we can fully understand their aesthetic preferences, project constraints, and – most importantly – lifestyles. Our portfolio includes a wide range of architectural styles including Neo-Colonial, Georgian, Federal, Greek Revival, and the ever-popular New England Cape (just to name a few). Our creativity and breadth of experience open up a world of design and layout possibilities to our clientele. From single-story living to grand scale homes, historical preservation to modern interpretations, the big design concepts to the smallest details, everything we do is driven by one desire: to create a home that is even more perfect that you thought possible.
Photo Credit: Cynthia August
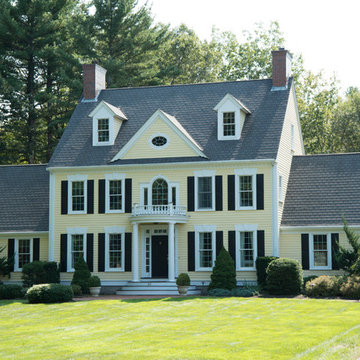
Over the years, we have created hundreds of dream homes for our clients. We make it our job to get inside the hearts and minds of our clients so we can fully understand their aesthetic preferences, project constraints, and – most importantly – lifestyles. Our portfolio includes a wide range of architectural styles including Neo-Colonial, Georgian, Federal, Greek Revival, and the ever-popular New England Cape (just to name a few). Our creativity and breadth of experience open up a world of design and layout possibilities to our clientele. From single-story living to grand scale homes, historical preservation to modern interpretations, the big design concepts to the smallest details, everything we do is driven by one desire: to create a home that is even more perfect that you thought possible.
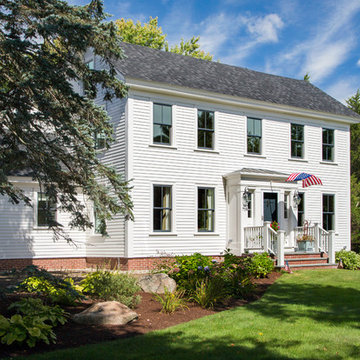
When Cummings Architects first met with the owners of this understated country farmhouse, the building’s layout and design was an incoherent jumble. The original bones of the building were almost unrecognizable. All of the original windows, doors, flooring, and trims – even the country kitchen – had been removed. Mathew and his team began a thorough design discovery process to find the design solution that would enable them to breathe life back into the old farmhouse in a way that acknowledged the building’s venerable history while also providing for a modern living by a growing family.
The redesign included the addition of a new eat-in kitchen, bedrooms, bathrooms, wrap around porch, and stone fireplaces. To begin the transforming restoration, the team designed a generous, twenty-four square foot kitchen addition with custom, farmers-style cabinetry and timber framing. The team walked the homeowners through each detail the cabinetry layout, materials, and finishes. Salvaged materials were used and authentic craftsmanship lent a sense of place and history to the fabric of the space.
The new master suite included a cathedral ceiling showcasing beautifully worn salvaged timbers. The team continued with the farm theme, using sliding barn doors to separate the custom-designed master bath and closet. The new second-floor hallway features a bold, red floor while new transoms in each bedroom let in plenty of light. A summer stair, detailed and crafted with authentic details, was added for additional access and charm.
Finally, a welcoming farmer’s porch wraps around the side entry, connecting to the rear yard via a gracefully engineered grade. This large outdoor space provides seating for large groups of people to visit and dine next to the beautiful outdoor landscape and the new exterior stone fireplace.
Though it had temporarily lost its identity, with the help of the team at Cummings Architects, this lovely farmhouse has regained not only its former charm but also a new life through beautifully integrated modern features designed for today’s family.
Photo by Eric Roth
Idées déco de façades de maisons en bois
3
