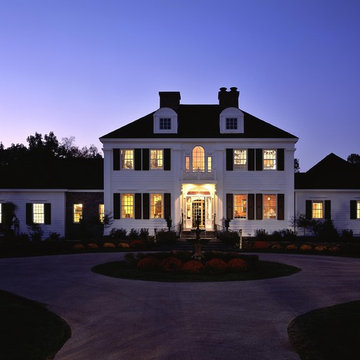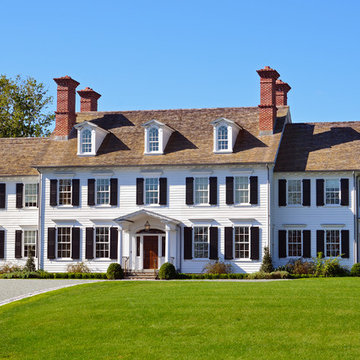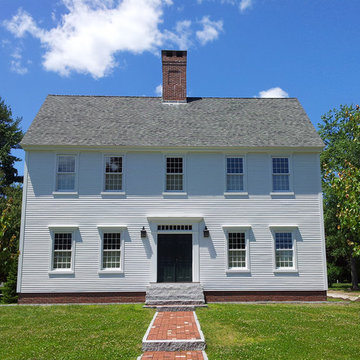Idées déco de façades de maisons bleues
Trier par :
Budget
Trier par:Populaires du jour
1 - 20 sur 35 photos
1 sur 3
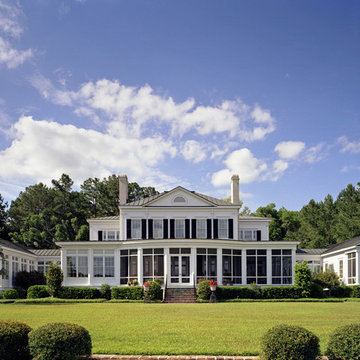
Cette image montre une façade de maison blanche traditionnelle à un étage avec un toit à quatre pans.
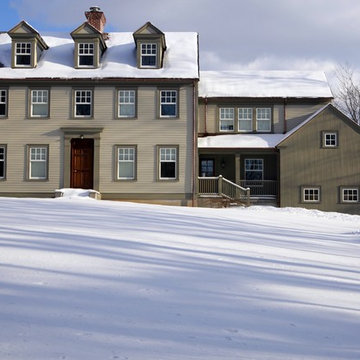
Aménagement d'une grande façade de maison beige classique à deux étages et plus avec un revêtement en vinyle.
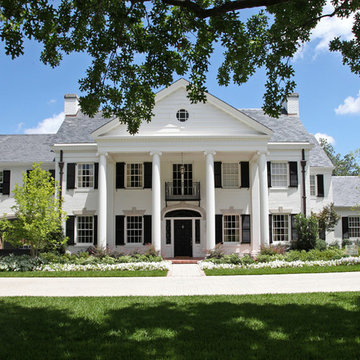
Designers: Christine G.H. Franck & Hull Homes
Aménagement d'une grande façade de maison blanche classique en brique à un étage avec un toit à deux pans.
Aménagement d'une grande façade de maison blanche classique en brique à un étage avec un toit à deux pans.
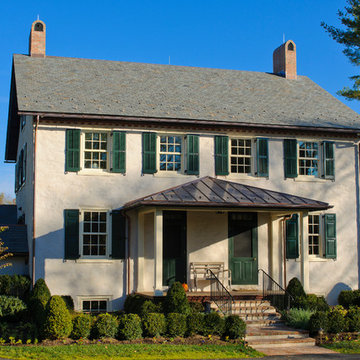
Photographer: Jim Graham
Idée de décoration pour une façade de maison tradition de taille moyenne et à un étage.
Idée de décoration pour une façade de maison tradition de taille moyenne et à un étage.
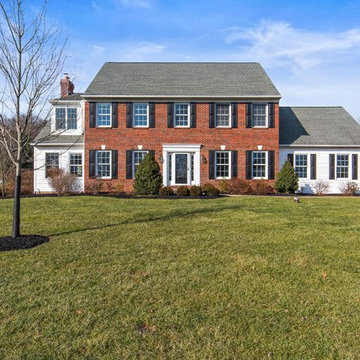
Oscar Mikols
Réalisation d'une façade de maison rouge tradition à un étage avec un revêtement mixte, un toit à deux pans et un toit en shingle.
Réalisation d'une façade de maison rouge tradition à un étage avec un revêtement mixte, un toit à deux pans et un toit en shingle.
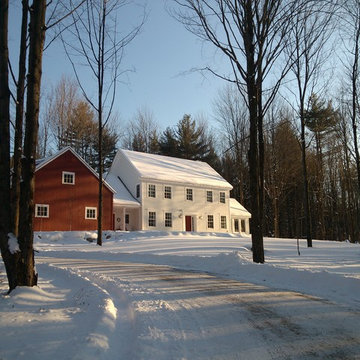
Bickford Construction designed and built this traditional Federal Colonial which blends in with the historic homes of this quaint Vermont Village. It offers all the modern conveniences of today's lifestyle, but looks like a classic Vermont picture postcard.
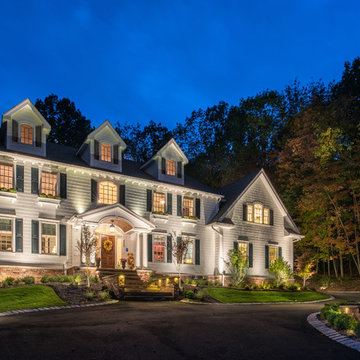
Sticking to the classics. The Center Hall Colonial evolved primarily in colonial Maryland and Virginia beginning to appear about 1700, and became very popular. It partially developed as greater economic security transformed the reality of the American landscape, but it was also heavily influenced by its formal architectural relatives, the Palladian and Georgian styles with their emphasis on symmetry. This Center Hall Colonial constructed Franklin Lakes is no exception as it follows the historic precedence set by the colonial period and the folk form house. Sometimes if you want a house that evokes a sense of familiarity and simplicity of for, you got have stick to the basics.
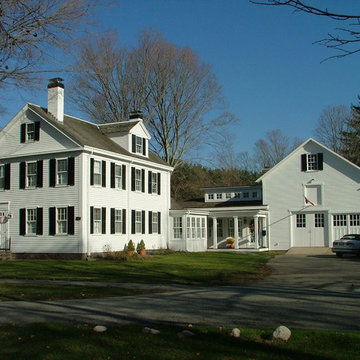
Renovation of an historic home. An addition between the existing house and barn in Hingham's Glad Tidings Historic District created a new entry, informal living room, kitchen with cooking fireplace and pantry, and deck. The addition, with it's clerestory, provides lots of natural lighting. The client now has a large free-flowing, light filled, area to entertain that they were missing in the historic house. Photos by Randy O'Rourke
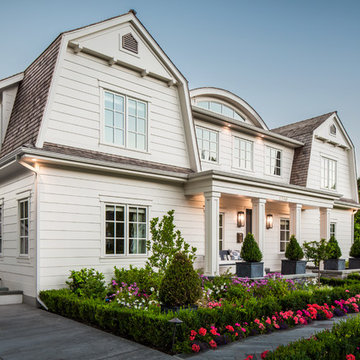
Réalisation d'une grande façade de maison blanche tradition en bois à un étage avec un toit de Gambrel et un toit en shingle.
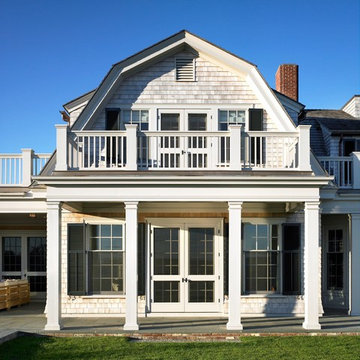
Greg Premru
Cette image montre une grande façade de maison victorienne en bois à un étage avec un toit de Gambrel.
Cette image montre une grande façade de maison victorienne en bois à un étage avec un toit de Gambrel.
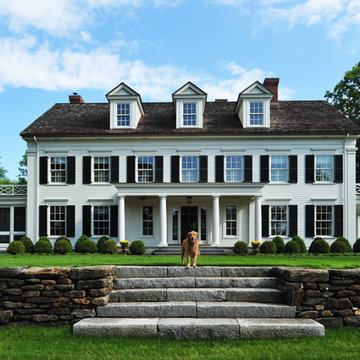
Inspiration pour une façade de maison blanche traditionnelle à un étage avec un toit à deux pans et un toit en shingle.
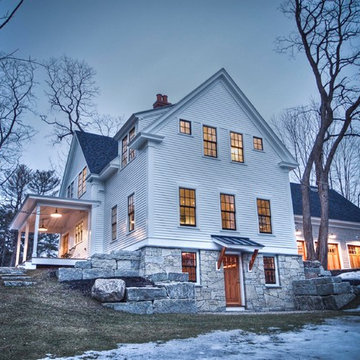
Marvin Windows and Doors Portland, ME
Cette image montre une façade de maison traditionnelle en pierre avec un toit en shingle.
Cette image montre une façade de maison traditionnelle en pierre avec un toit en shingle.
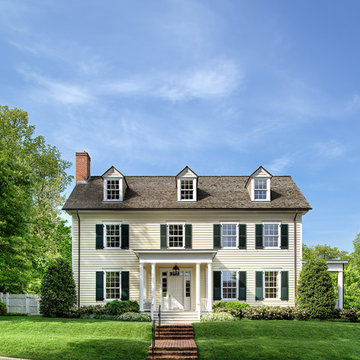
Anice Hoachlander photographer
Inspiration pour une façade de maison traditionnelle en bois à un étage.
Inspiration pour une façade de maison traditionnelle en bois à un étage.
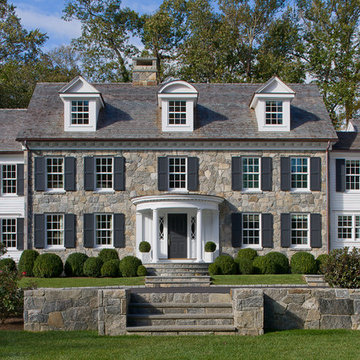
www.wrightbuild.com
Inspiration pour une grande façade de maison traditionnelle avec un revêtement mixte.
Inspiration pour une grande façade de maison traditionnelle avec un revêtement mixte.
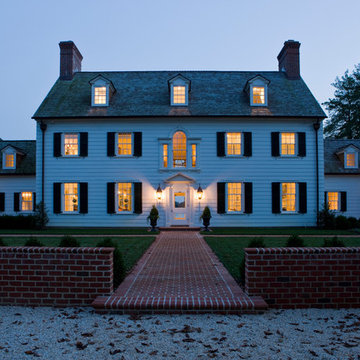
© Gordon Beall
Cette photo montre une grande façade de maison blanche chic en bois à deux étages et plus avec un toit à deux pans.
Cette photo montre une grande façade de maison blanche chic en bois à deux étages et plus avec un toit à deux pans.
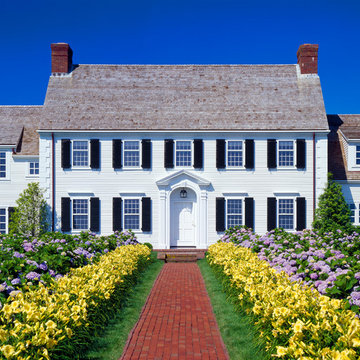
Réalisation d'une grande façade de maison blanche tradition en bois à un étage.
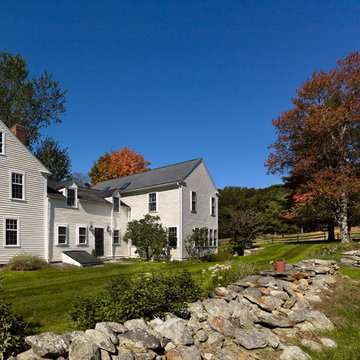
This two story addition and renovation to a colonial-era farmhouse addressed the owners request for a light-filled kitchen, family and dining great room with prime views across their 16 acre property. New and old are subtly blended throughout to a achieve unity and balance in which the new and old parts of the house are still clearly expressed. Photo: Barry Halkin
Idées déco de façades de maisons bleues
1
