Idées déco de façades de maisons bleues à deux étages et plus
Trier par :
Budget
Trier par:Populaires du jour
41 - 60 sur 18 844 photos
1 sur 3
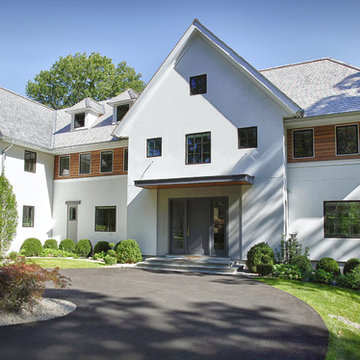
Cette image montre une grande façade de maison blanche traditionnelle en stuc à deux étages et plus.
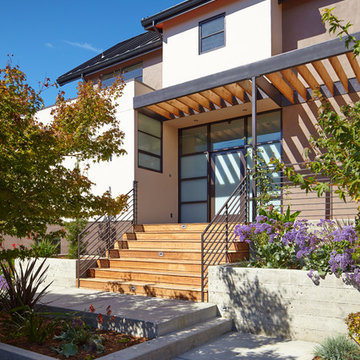
Originally a nearly three-story tall 1920’s European-styled home was turned into a modern villa for work and home. A series of low concrete retaining wall planters and steps gradually takes you up to the second level entry, grounding or anchoring the house into the site, as does a new wrap around veranda and trellis. Large eave overhangs on the upper roof were designed to give the home presence and were accented with a Mid-century orange color. The new master bedroom addition white box creates a better sense of entry and opens to the wrap around veranda at the opposite side. Inside the owners live on the lower floor and work on the upper floor with the garage basement for storage, archives and a ceramics studio. New windows and open spaces were created for the graphic designer owners; displaying their mid-century modern furnishings collection.
A lot of effort went into attempting to lower the house visually by bringing the ground plane higher with the concrete retaining wall planters, steps, wrap around veranda and trellis, and the prominent roof with exaggerated overhangs. That the eaves were painted orange is a cool reflection of the owner’s Dutch heritage. Budget was a driver for the project and it was determined that the footprint of the home should have minimal extensions and that the new windows remain in the same relative locations as the old ones. Wall removal was utilized versus moving and building new walls where possible.
Photo Credit: John Sutton Photography.
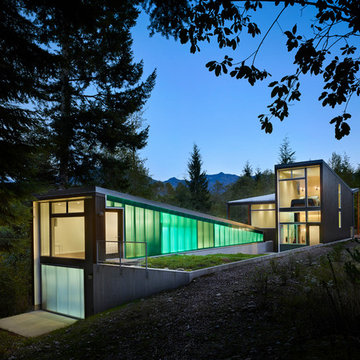
Evening view of the exterior - photo: Ben Benschneider
Cette photo montre une façade de maison container tendance à deux étages et plus avec un toit en appentis.
Cette photo montre une façade de maison container tendance à deux étages et plus avec un toit en appentis.
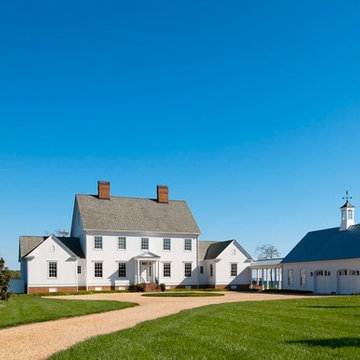
Exterior View of front.
Plan by Architect Richard Leggin.
Interiors by Luther Paul Weber, AIA.
Hoachlander Davis Photography
Cette image montre une grande façade de maison blanche rustique en panneau de béton fibré à deux étages et plus avec un toit à deux pans.
Cette image montre une grande façade de maison blanche rustique en panneau de béton fibré à deux étages et plus avec un toit à deux pans.
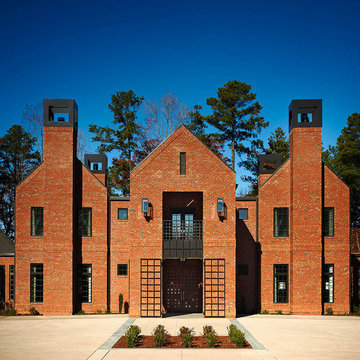
Our Canyon Creek brick offers the timeless feel of classic red brick with the character and detail of a vintage tumbled brick. Charred edges and cream accents give this award-winning brick a quality that's just as lived-in as it is distinguished. The Canyon Creek brick is part of our Select product tier, providing customers with a level of quality and consistency they won't find anywhere else. Love the colors in the Canyon Creek brick but looking for a more streamlined look? Check out our Cedar Creek brick.
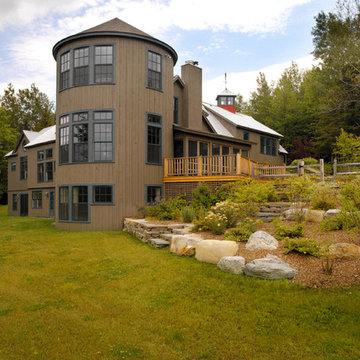
Larry Asam Photography
Idée de décoration pour une façade de grange rénovée champêtre en bois à deux étages et plus.
Idée de décoration pour une façade de grange rénovée champêtre en bois à deux étages et plus.
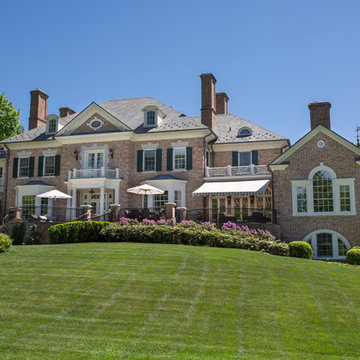
Cette photo montre une façade de maison rouge chic en brique à deux étages et plus.

Exterior of the remodeled barn.
-Randal Bye
Idée de décoration pour une grande façade de grange rénovée rouge champêtre en bois à deux étages et plus avec un toit à deux pans.
Idée de décoration pour une grande façade de grange rénovée rouge champêtre en bois à deux étages et plus avec un toit à deux pans.
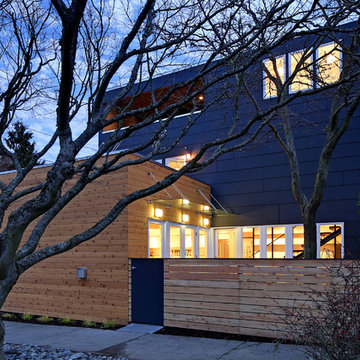
Cette photo montre une façade de maison tendance à deux étages et plus avec un revêtement mixte.
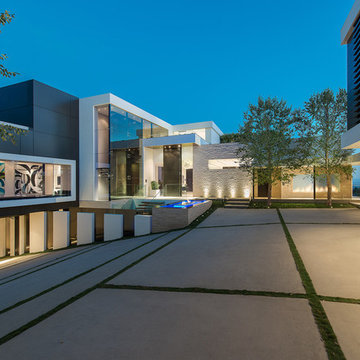
Laurel Way Beverly Hills luxury modern home exterior design. Photo by William MacCollum.
Réalisation d'une très grande façade de maison multicolore design à deux étages et plus avec un revêtement mixte et un toit plat.
Réalisation d'une très grande façade de maison multicolore design à deux étages et plus avec un revêtement mixte et un toit plat.

Réalisation d'une grande façade de maison noire tradition à deux étages et plus avec un toit à deux pans.
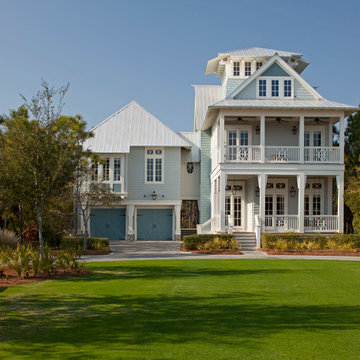
Jack Gardner
Inspiration pour une façade de maison bleue marine de taille moyenne et à deux étages et plus.
Inspiration pour une façade de maison bleue marine de taille moyenne et à deux étages et plus.
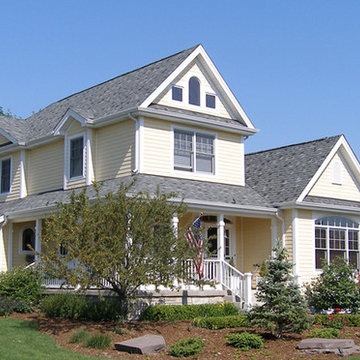
Idée de décoration pour une grande façade de maison jaune tradition en bois à deux étages et plus.
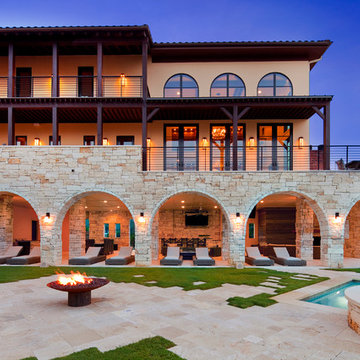
Aménagement d'une grande façade de maison beige méditerranéenne en pierre à deux étages et plus avec un toit plat et un toit en shingle.

This elegant expression of a modern Colorado style home combines a rustic regional exterior with a refined contemporary interior. The client's private art collection is embraced by a combination of modern steel trusses, stonework and traditional timber beams. Generous expanses of glass allow for view corridors of the mountains to the west, open space wetlands towards the south and the adjacent horse pasture on the east.
Builder: Cadre General Contractors
http://www.cadregc.com
Photograph: Ron Ruscio Photography
http://ronrusciophotography.com/
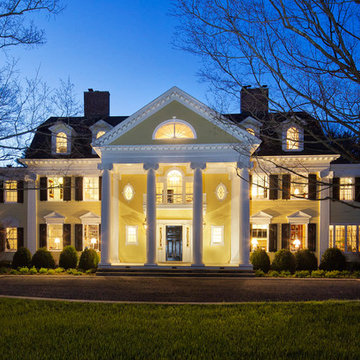
This stunning neo classical home is ready for the next century. New features include generous kitchen and mudroom wing, elliptical arched breakfast bay, sunroom wing, 8 bathrooms, 2 laundry rooms, wood paneled elevator, many windows and doors, and a side porch. Extensive restoration was completed on the formal living and dining rooms, library, family room, 7 bedrooms, three story foyer, and 7 fireplaces – most with original mantels. New custom cabinetry features vintage glass, leaded glass, beaded inset doors and drawers, and vintage hardware. We created a seamless blend of new and restored historical details throughout this elegant home while adding modern amenities.
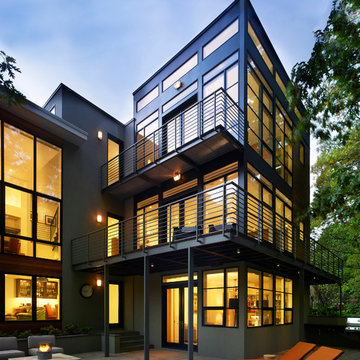
Hoachlander Davis Photography
Idée de décoration pour un façade d'immeuble design.
Idée de décoration pour un façade d'immeuble design.

Step inside this rare & magnificent new construction French Quarter home filled with historic style and contemporary ease & elegance.
Set within Maison Du Parc, this community offers the perfect blend of old and new with the combination of completely renovated historic structures and brand new ground up construction. This seamless integration of traditional New Orleans design with modern luxury creates an exclusive retreat within the cherished New Orleans Vieux Carre. Take the tour! http://ow.ly/ClEZ30nBGOX
Featured Lanterns: http://ow.ly/hEVD30nBGyX | http://ow.ly/DGH330nBGEe

Willet Photography
Aménagement d'une façade de maison blanche classique en brique à deux étages et plus et de taille moyenne avec un toit à deux pans, un toit mixte et un toit noir.
Aménagement d'une façade de maison blanche classique en brique à deux étages et plus et de taille moyenne avec un toit à deux pans, un toit mixte et un toit noir.

This modern waterfront home was built for today’s contemporary lifestyle with the comfort of a family cottage. Walloon Lake Residence is a stunning three-story waterfront home with beautiful proportions and extreme attention to detail to give both timelessness and character. Horizontal wood siding wraps the perimeter and is broken up by floor-to-ceiling windows and moments of natural stone veneer.
The exterior features graceful stone pillars and a glass door entrance that lead into a large living room, dining room, home bar, and kitchen perfect for entertaining. With walls of large windows throughout, the design makes the most of the lakefront views. A large screened porch and expansive platform patio provide space for lounging and grilling.
Inside, the wooden slat decorative ceiling in the living room draws your eye upwards. The linear fireplace surround and hearth are the focal point on the main level. The home bar serves as a gathering place between the living room and kitchen. A large island with seating for five anchors the open concept kitchen and dining room. The strikingly modern range hood and custom slab kitchen cabinets elevate the design.
The floating staircase in the foyer acts as an accent element. A spacious master suite is situated on the upper level. Featuring large windows, a tray ceiling, double vanity, and a walk-in closet. The large walkout basement hosts another wet bar for entertaining with modern island pendant lighting.
Walloon Lake is located within the Little Traverse Bay Watershed and empties into Lake Michigan. It is considered an outstanding ecological, aesthetic, and recreational resource. The lake itself is unique in its shape, with three “arms” and two “shores” as well as a “foot” where the downtown village exists. Walloon Lake is a thriving northern Michigan small town with tons of character and energy, from snowmobiling and ice fishing in the winter to morel hunting and hiking in the spring, boating and golfing in the summer, and wine tasting and color touring in the fall.
Idées déco de façades de maisons bleues à deux étages et plus
3