Idées déco de façades de maisons bleues avec un toit blanc
Trier par :
Budget
Trier par:Populaires du jour
21 - 40 sur 544 photos
1 sur 3
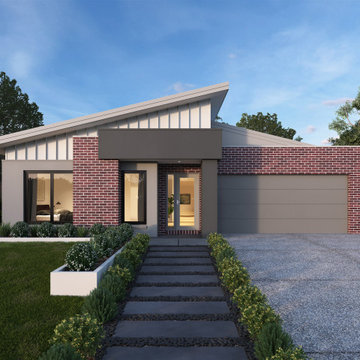
Acland Facade at the Carson 299 from the Alpha Collection by JG King Homes.
Réalisation d'une façade de maison marron en brique de taille moyenne et de plain-pied avec un toit en métal et un toit blanc.
Réalisation d'une façade de maison marron en brique de taille moyenne et de plain-pied avec un toit en métal et un toit blanc.

Idée de décoration pour une façade de maison de ville noire design en bois de taille moyenne et à un étage avec un toit à deux pans, un toit en métal et un toit blanc.
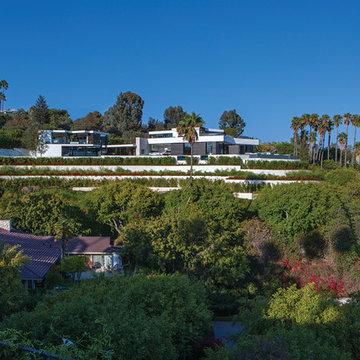
Laurel Way Beverly Hills luxury hilltop home. Photo by Art Gray Photography.
Aménagement d'une très grande façade de maison blanche moderne à deux étages et plus avec un revêtement mixte, un toit plat et un toit blanc.
Aménagement d'une très grande façade de maison blanche moderne à deux étages et plus avec un revêtement mixte, un toit plat et un toit blanc.
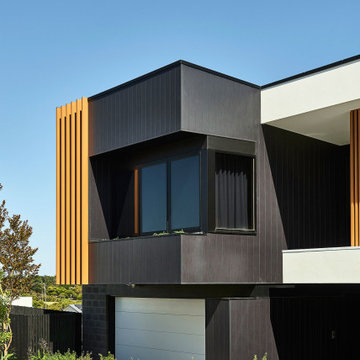
Exemple d'une grande façade de maison noire tendance à un étage avec un revêtement mixte, un toit plat, un toit en métal et un toit blanc.

Rear extension and garage facing onto the park
Idées déco pour une petite façade de maison blanche éclectique en panneau de béton fibré et planches et couvre-joints à un étage avec un toit à deux pans, un toit en métal et un toit blanc.
Idées déco pour une petite façade de maison blanche éclectique en panneau de béton fibré et planches et couvre-joints à un étage avec un toit à deux pans, un toit en métal et un toit blanc.
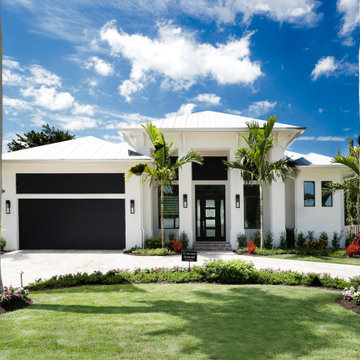
Cette image montre une grande façade de maison blanche minimaliste en béton de plain-pied avec un toit de Gambrel, un toit en métal et un toit blanc.

Aménagement d'une façade de Tiny House bleue moderne en panneau de béton fibré et bardage à clin de taille moyenne et de plain-pied avec un toit plat, un toit en métal et un toit blanc.

New 2 story Ocean Front Duplex Home.
Inspiration pour une grande façade de maison mitoyenne bleue minimaliste en stuc et bardage à clin à un étage avec un toit plat, un toit mixte et un toit blanc.
Inspiration pour une grande façade de maison mitoyenne bleue minimaliste en stuc et bardage à clin à un étage avec un toit plat, un toit mixte et un toit blanc.
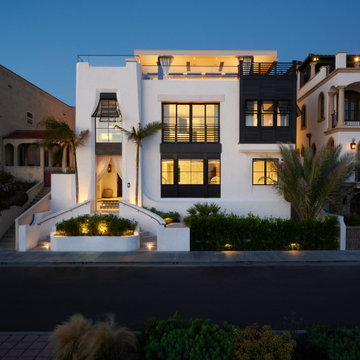
Inspired by Mediterranean villages and the bright Alys Beach style, this peaceful home is a breezy escape from the activity of daily life.
Cette image montre une grande façade de maison blanche méditerranéenne en stuc à deux étages et plus avec un toit plat, un toit en métal et un toit blanc.
Cette image montre une grande façade de maison blanche méditerranéenne en stuc à deux étages et plus avec un toit plat, un toit en métal et un toit blanc.
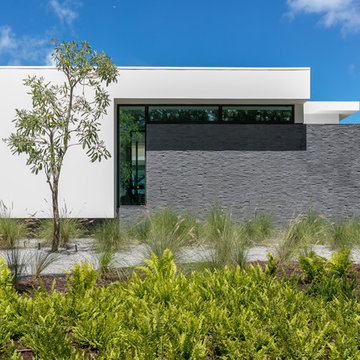
SeaThru is a new, waterfront, modern home. SeaThru was inspired by the mid-century modern homes from our area, known as the Sarasota School of Architecture.
This homes designed to offer more than the standard, ubiquitous rear-yard waterfront outdoor space. A central courtyard offer the residents a respite from the heat that accompanies west sun, and creates a gorgeous intermediate view fro guest staying in the semi-attached guest suite, who can actually SEE THROUGH the main living space and enjoy the bay views.
Noble materials such as stone cladding, oak floors, composite wood louver screens and generous amounts of glass lend to a relaxed, warm-contemporary feeling not typically common to these types of homes.
Photos by Ryan Gamma Photography
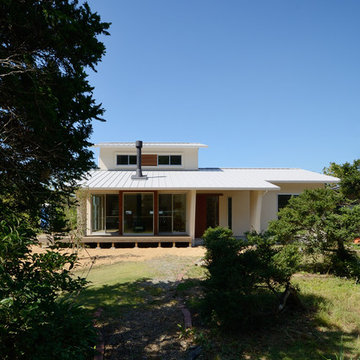
周囲を山々に囲まれ緑あふれる敷地に佇む平屋のようなボリュームの外観に、白を基調とした塗壁で明るくまとめました。
可愛らしい外観の中に、薪ストーブから延びる黒色の煙突がアクセントになっています。
1階で基本的な生活を完結できるプランとしたため、2階部分はコンパクトに収まり、平屋を思わせるような重心の低いデザインになりました。

S LAFAYETTE STREET
Réalisation d'une grande façade de maison noire minimaliste en brique à un étage avec un toit papillon, un toit mixte et un toit blanc.
Réalisation d'une grande façade de maison noire minimaliste en brique à un étage avec un toit papillon, un toit mixte et un toit blanc.
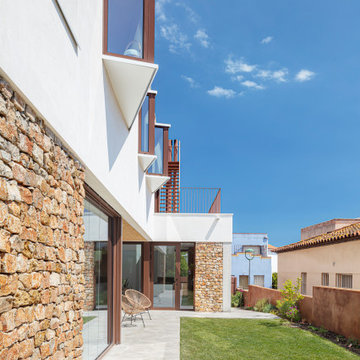
Inspiration pour une façade de maison blanche design de taille moyenne et à deux étages et plus avec un revêtement mixte, un toit plat, un toit mixte et un toit blanc.
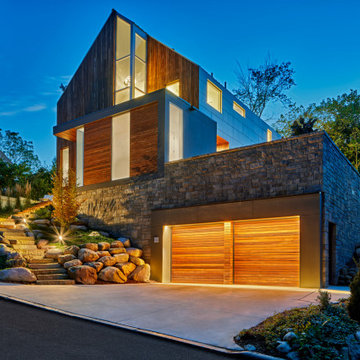
Idées déco pour une grande façade de maison multicolore contemporaine à deux étages et plus avec un revêtement mixte, un toit en métal et un toit blanc.
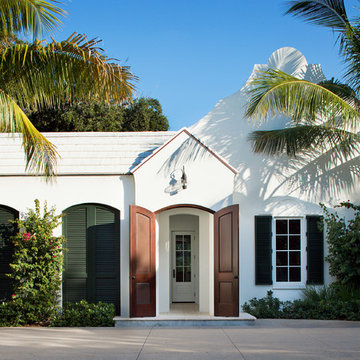
Exemple d'une façade de maison blanche chic en stuc de taille moyenne et de plain-pied avec un toit blanc.

Make a bold style statement with these timeless stylish fiber cement boards in white and mustard accents.
Aménagement d'un très grande façade d'immeuble moderne en panneau de béton fibré et planches et couvre-joints avec un toit plat, un toit mixte et un toit blanc.
Aménagement d'un très grande façade d'immeuble moderne en panneau de béton fibré et planches et couvre-joints avec un toit plat, un toit mixte et un toit blanc.

Hood House is a playful protector that respects the heritage character of Carlton North whilst celebrating purposeful change. It is a luxurious yet compact and hyper-functional home defined by an exploration of contrast: it is ornamental and restrained, subdued and lively, stately and casual, compartmental and open.
For us, it is also a project with an unusual history. This dual-natured renovation evolved through the ownership of two separate clients. Originally intended to accommodate the needs of a young family of four, we shifted gears at the eleventh hour and adapted a thoroughly resolved design solution to the needs of only two. From a young, nuclear family to a blended adult one, our design solution was put to a test of flexibility.
The result is a subtle renovation almost invisible from the street yet dramatic in its expressive qualities. An oblique view from the northwest reveals the playful zigzag of the new roof, the rippling metal hood. This is a form-making exercise that connects old to new as well as establishing spatial drama in what might otherwise have been utilitarian rooms upstairs. A simple palette of Australian hardwood timbers and white surfaces are complimented by tactile splashes of brass and rich moments of colour that reveal themselves from behind closed doors.
Our internal joke is that Hood House is like Lazarus, risen from the ashes. We’re grateful that almost six years of hard work have culminated in this beautiful, protective and playful house, and so pleased that Glenda and Alistair get to call it home.
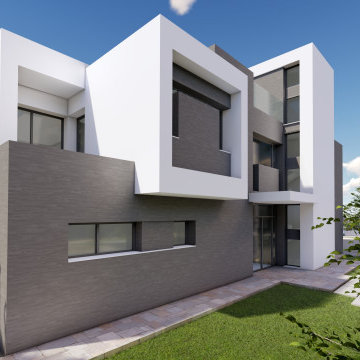
Fachada moderna, orientada al Norte con envolvente eficiente dentro de la casa pasiva Mediterránea.
Aménagement d'une grande façade de maison blanche moderne en stuc à deux étages et plus avec un toit plat, un toit mixte et un toit blanc.
Aménagement d'une grande façade de maison blanche moderne en stuc à deux étages et plus avec un toit plat, un toit mixte et un toit blanc.
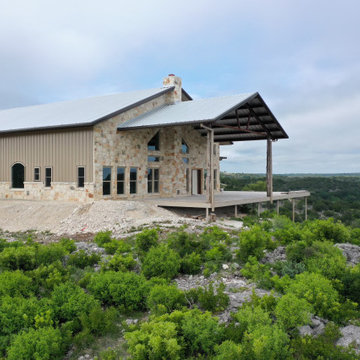
Cette photo montre une façade de maison métallique et beige nature avec un toit à deux pans, un toit en métal et un toit blanc.
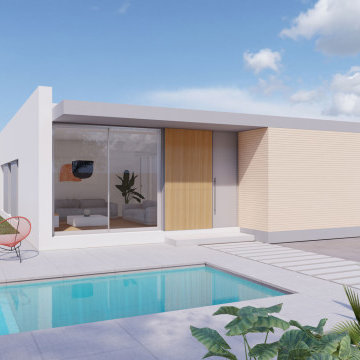
Aménagement d'une petite façade de maison blanche moderne en stuc de plain-pied avec un toit plat et un toit blanc.
Idées déco de façades de maisons bleues avec un toit blanc
2