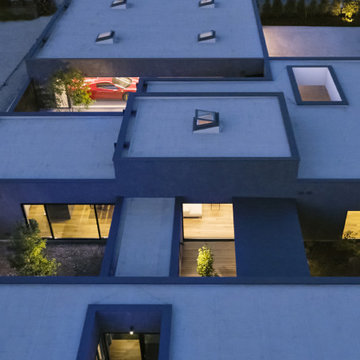Idées déco de façades de maisons bleues avec un toit blanc
Trier par :
Budget
Trier par:Populaires du jour
61 - 80 sur 545 photos
1 sur 3

Cette photo montre une grande façade de maison blanche moderne en bois et planches et couvre-joints à trois étages et plus avec un toit plat et un toit blanc.
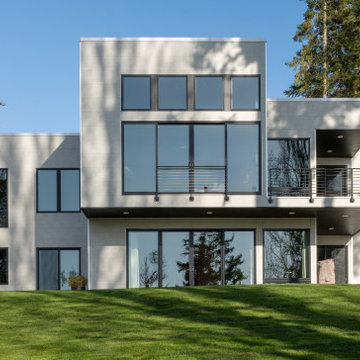
View from Bluff.
Réalisation d'une façade de maison blanche minimaliste en panneau de béton fibré de taille moyenne et à un étage avec un toit plat et un toit blanc.
Réalisation d'une façade de maison blanche minimaliste en panneau de béton fibré de taille moyenne et à un étage avec un toit plat et un toit blanc.
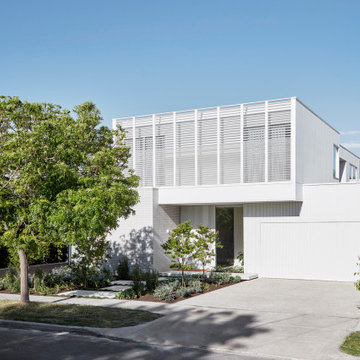
Réalisation d'une façade de maison blanche design avec un toit plat et un toit blanc.
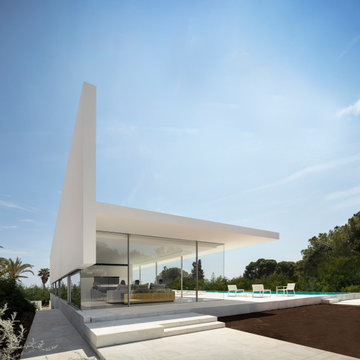
Step into luxury and style with this one-of-a-kind white custom home, designed to embody the essence of modern minimalism. Floor-to-ceiling windows provide breathtaking views and fill the home with an abundance of natural light, while the sleek and sophisticated design is accentuated by the stunning blue modern pool. Built with the finest materials and unique design elements, this custom-built home offers the perfect combination of comfort and elegance. Discover the beauty of modern minimalism in this truly unique and custom-built home.

Cape Cod white cedar shingle beach home with white trim, emerald green shutters and a Gambler white cedar shake roof, 2 dormers, a copula with a whale on the top, a white picket fence and a pergola.
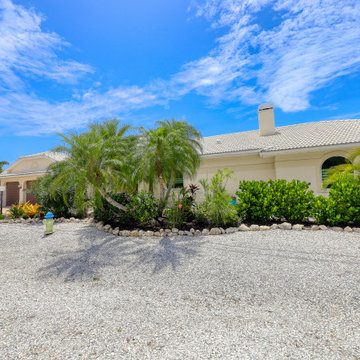
90's renovation project in the Bayshore Road Revitalization area
Réalisation d'une façade de maison blanche marine en stuc de taille moyenne et de plain-pied avec un toit à quatre pans, un toit en tuile et un toit blanc.
Réalisation d'une façade de maison blanche marine en stuc de taille moyenne et de plain-pied avec un toit à quatre pans, un toit en tuile et un toit blanc.
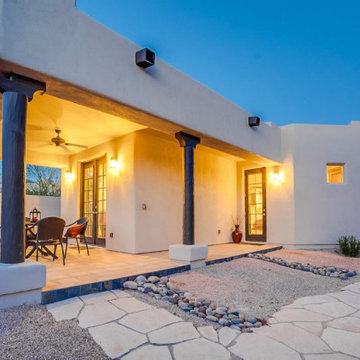
Built a custom Casita - Guest Home 900 SqFt in the Beautiful Ahwatukee Foot Hills of Phoenix.
Idée de décoration pour une grande façade de maison blanche sud-ouest américain en stuc de plain-pied avec un toit plat, un toit mixte et un toit blanc.
Idée de décoration pour une grande façade de maison blanche sud-ouest américain en stuc de plain-pied avec un toit plat, un toit mixte et un toit blanc.
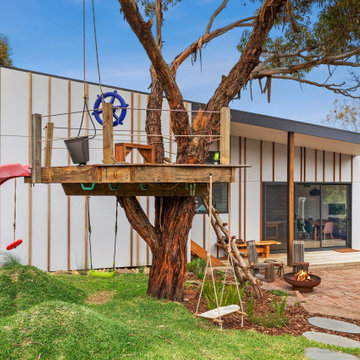
creative clients with gorgeous tree house
Inspiration pour une façade de maison grise en panneau de béton fibré et planches et couvre-joints de taille moyenne et de plain-pied avec un toit plat, un toit en métal et un toit blanc.
Inspiration pour une façade de maison grise en panneau de béton fibré et planches et couvre-joints de taille moyenne et de plain-pied avec un toit plat, un toit en métal et un toit blanc.
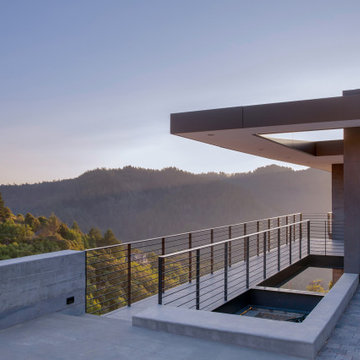
A catwalk overlooking the canyon connects the driveway to the front door.
Idées déco pour une façade de maison marron moderne de taille moyenne et à un étage avec un revêtement mixte, un toit plat et un toit blanc.
Idées déco pour une façade de maison marron moderne de taille moyenne et à un étage avec un revêtement mixte, un toit plat et un toit blanc.
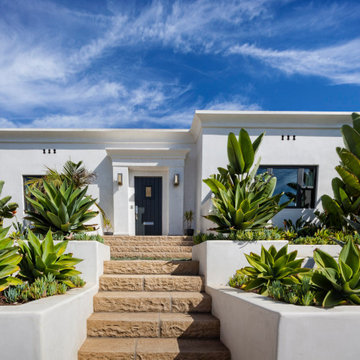
Réalisation d'une façade de maison jaune tradition en stuc de taille moyenne et de plain-pied avec un toit plat et un toit blanc.
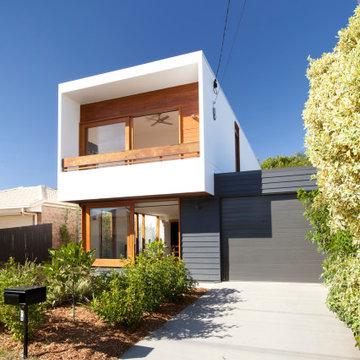
Idées déco pour une façade de maison blanche moderne en bois et bardage à clin de taille moyenne et à un étage avec un toit plat, un toit en métal et un toit blanc.
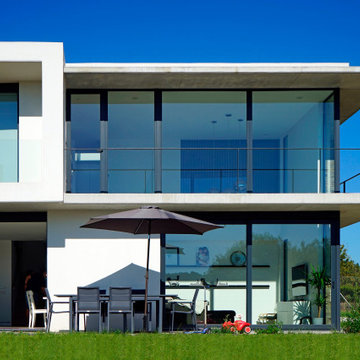
Idées déco pour une façade de maison blanche moderne de taille moyenne et à un étage avec un revêtement mixte, un toit plat, un toit mixte et un toit blanc.
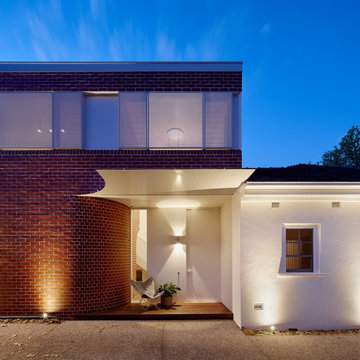
Cette photo montre une grande façade de maison blanche tendance à un étage avec un revêtement mixte, un toit mixte et un toit blanc.
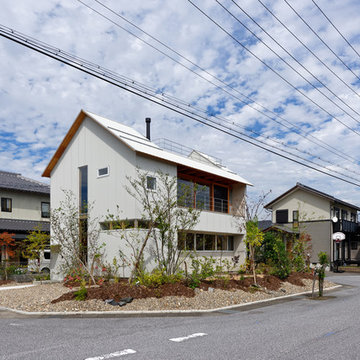
下地の家 photo by 沼田俊之
Idées déco pour une façade de maison blanche asiatique à un étage avec un toit à deux pans, un toit en métal et un toit blanc.
Idées déco pour une façade de maison blanche asiatique à un étage avec un toit à deux pans, un toit en métal et un toit blanc.
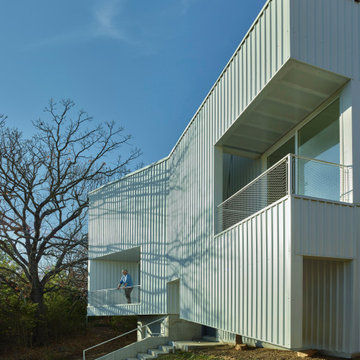
Aménagement d'une façade de maison métallique et blanche moderne de taille moyenne et à deux étages et plus avec un toit papillon, un toit en métal et un toit blanc.
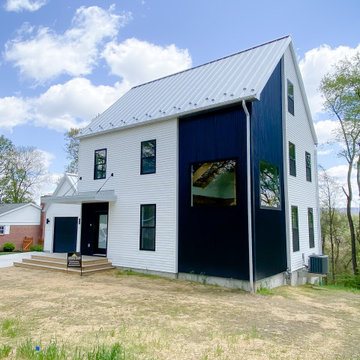
Extior of the home Resembling a typical form with direct insets and contemporary attributes that allow for a balanced end goal.
Cette photo montre une petite façade de maison noire tendance en bardage à clin à deux étages et plus avec un revêtement en vinyle, un toit en métal et un toit blanc.
Cette photo montre une petite façade de maison noire tendance en bardage à clin à deux étages et plus avec un revêtement en vinyle, un toit en métal et un toit blanc.
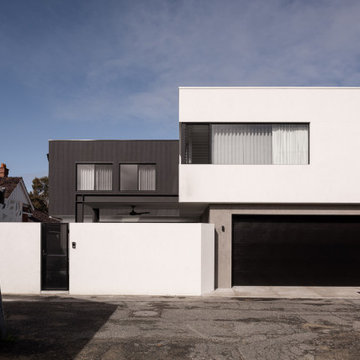
Settled within a graffiti-covered laneway in the trendy heart of Mt Lawley you will find this four-bedroom, two-bathroom home.
The owners; a young professional couple wanted to build a raw, dark industrial oasis that made use of every inch of the small lot. Amenities aplenty, they wanted their home to complement the urban inner-city lifestyle of the area.
One of the biggest challenges for Limitless on this project was the small lot size & limited access. Loading materials on-site via a narrow laneway required careful coordination and a well thought out strategy.
Paramount in bringing to life the client’s vision was the mixture of materials throughout the home. For the second story elevation, black Weathertex Cladding juxtaposed against the white Sto render creates a bold contrast.
Upon entry, the room opens up into the main living and entertaining areas of the home. The kitchen crowns the family & dining spaces. The mix of dark black Woodmatt and bespoke custom cabinetry draws your attention. Granite benchtops and splashbacks soften these bold tones. Storage is abundant.
Polished concrete flooring throughout the ground floor blends these zones together in line with the modern industrial aesthetic.
A wine cellar under the staircase is visible from the main entertaining areas. Reclaimed red brickwork can be seen through the frameless glass pivot door for all to appreciate — attention to the smallest of details in the custom mesh wine rack and stained circular oak door handle.
Nestled along the north side and taking full advantage of the northern sun, the living & dining open out onto a layered alfresco area and pool. Bordering the outdoor space is a commissioned mural by Australian illustrator Matthew Yong, injecting a refined playfulness. It’s the perfect ode to the street art culture the laneways of Mt Lawley are so famous for.
Engineered timber flooring flows up the staircase and throughout the rooms of the first floor, softening the private living areas. Four bedrooms encircle a shared sitting space creating a contained and private zone for only the family to unwind.
The Master bedroom looks out over the graffiti-covered laneways bringing the vibrancy of the outside in. Black stained Cedarwest Squareline cladding used to create a feature bedhead complements the black timber features throughout the rest of the home.
Natural light pours into every bedroom upstairs, designed to reflect a calamity as one appreciates the hustle of inner city living outside its walls.
Smart wiring links each living space back to a network hub, ensuring the home is future proof and technology ready. An intercom system with gate automation at both the street and the lane provide security and the ability to offer guests access from the comfort of their living area.
Every aspect of this sophisticated home was carefully considered and executed. Its final form; a modern, inner-city industrial sanctuary with its roots firmly grounded amongst the vibrant urban culture of its surrounds.
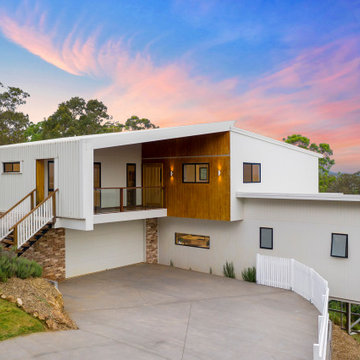
Inspiration pour une grande façade de maison blanche minimaliste à un étage avec un toit en métal et un toit blanc.
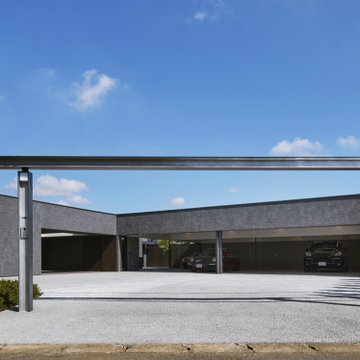
Cette photo montre une grande façade de maison grise moderne de plain-pied avec un toit plat et un toit blanc.
Idées déco de façades de maisons bleues avec un toit blanc
4
