Idées déco de façades de maisons bleues avec un toit gris
Trier par :
Budget
Trier par:Populaires du jour
21 - 40 sur 3 902 photos
1 sur 3
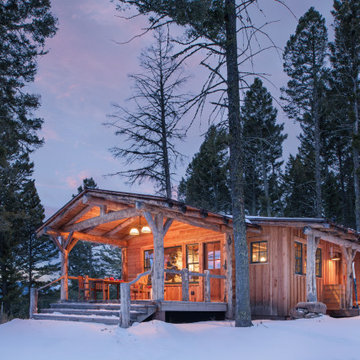
Idées déco pour une façade de maison marron montagne en bois et planches et couvre-joints de taille moyenne et de plain-pied avec un toit à deux pans, un toit en métal et un toit gris.

Cette image montre une façade de maison blanche minimaliste en panneau de béton fibré de taille moyenne et à un étage avec un toit plat, un toit en métal et un toit gris.

Vertical cedar, smooth stucco, clean white siding, and metal standing seam roof create a modern cottage aesthetic for curb appeal at the front exterior of this Laguna Beach home.
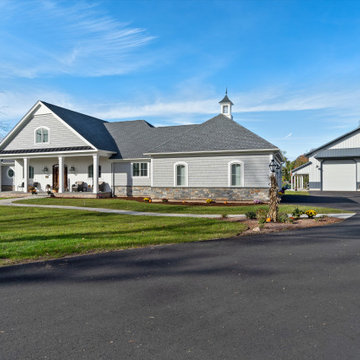
This coastal farmhouse design is destined to be an instant classic. This classic and cozy design has all of the right exterior details, including gray shingle siding, crisp white windows and trim, metal roofing stone accents and a custom cupola atop the three car garage. It also features a modern and up to date interior as well, with everything you'd expect in a true coastal farmhouse. With a beautiful nearly flat back yard, looking out to a golf course this property also includes abundant outdoor living spaces, a beautiful barn and an oversized koi pond for the owners to enjoy.
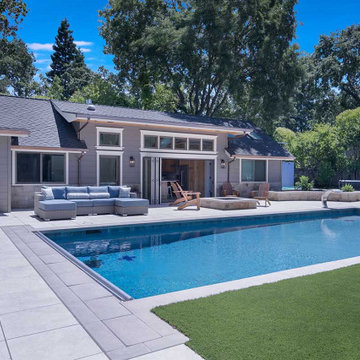
This Accessory Dwelling Unit includes folding glass doors that seamlessly connect the indoor and outdoor areas and maximize the sense of openness.
Exemple d'une grande façade de maison grise chic de plain-pied avec un revêtement mixte, un toit en shingle et un toit gris.
Exemple d'une grande façade de maison grise chic de plain-pied avec un revêtement mixte, un toit en shingle et un toit gris.
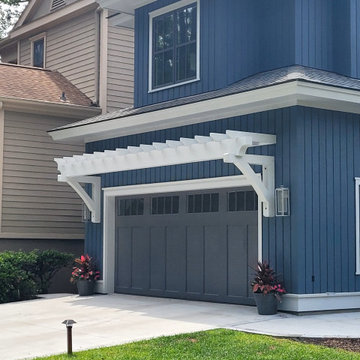
The client wanted to benefit their entire family via this renovation. We create a new 2 car garage that has a gracious master suite above it. This allow the oldest child to move into the old first floor master, and the other children each have their own rooms. A deep and shaded front porch was added to the home. The blue siding and white trim have a nice contrast between one another
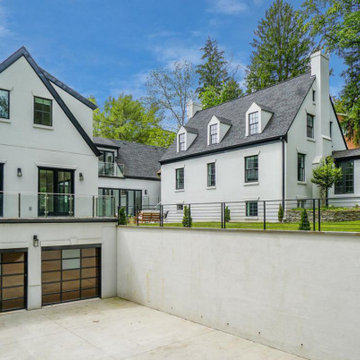
This was a complete transformation that incorporated a brick Cape Cod into a stunning modern home. It offers two-family living with a separate dwelling. The retractable glass walls that lead to a central courtyard provide family and entertaining space. Our designer solved many design challenges to meet the program, including working the design around a difficult lot and zoning rules.
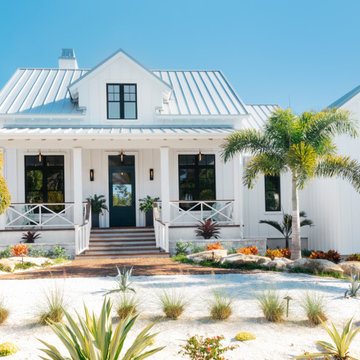
Exterior Front Elevation
Inspiration pour une grande façade de maison blanche marine en bois et planches et couvre-joints à niveaux décalés avec un toit en métal et un toit gris.
Inspiration pour une grande façade de maison blanche marine en bois et planches et couvre-joints à niveaux décalés avec un toit en métal et un toit gris.
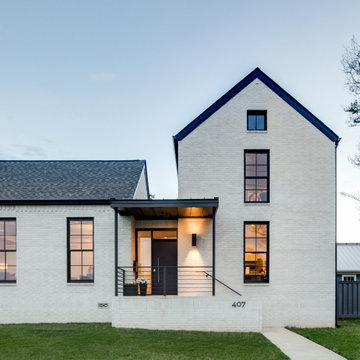
Cette photo montre une façade de maison blanche tendance en brique à un étage avec un toit à deux pans, un toit en shingle et un toit gris.

Idées déco pour une façade de maison verte rétro en planches et couvre-joints de plain-pied avec un toit à quatre pans, un toit en shingle et un toit gris.
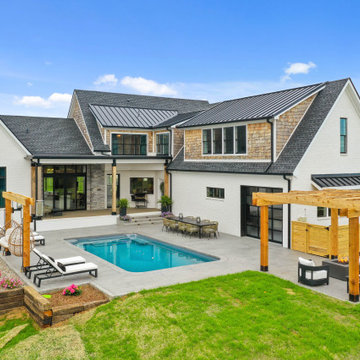
Rear view of The Durham Modern Farmhouse. View THD-1053: https://www.thehousedesigners.com/plan/1053/

You will love the 12 foot ceilings, stunning kitchen, beautiful floors and accent tile detail in the secondary bath. This one level plan also offers a media room, study and formal dining. This award winning floor plan has been featured as a model home and can be built with different modifications.
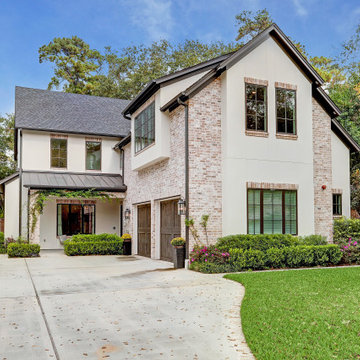
Cette photo montre une façade de maison blanche chic en brique à un étage avec un toit à deux pans, un toit mixte et un toit gris.
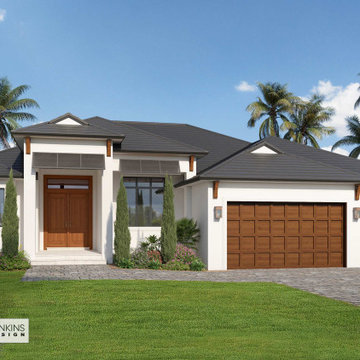
Cette photo montre une façade de maison blanche bord de mer en stuc de taille moyenne et de plain-pied avec un toit à quatre pans, un toit en tuile et un toit gris.
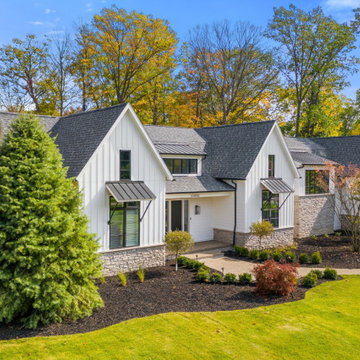
Inspiration pour une grande façade de maison blanche rustique en planches et couvre-joints à un étage avec un toit à deux pans et un toit gris.

I built this on my property for my aging father who has some health issues. Handicap accessibility was a factor in design. His dream has always been to try retire to a cabin in the woods. This is what he got.
It is a 1 bedroom, 1 bath with a great room. It is 600 sqft of AC space. The footprint is 40' x 26' overall.
The site was the former home of our pig pen. I only had to take 1 tree to make this work and I planted 3 in its place. The axis is set from root ball to root ball. The rear center is aligned with mean sunset and is visible across a wetland.
The goal was to make the home feel like it was floating in the palms. The geometry had to simple and I didn't want it feeling heavy on the land so I cantilevered the structure beyond exposed foundation walls. My barn is nearby and it features old 1950's "S" corrugated metal panel walls. I used the same panel profile for my siding. I ran it vertical to match the barn, but also to balance the length of the structure and stretch the high point into the canopy, visually. The wood is all Southern Yellow Pine. This material came from clearing at the Babcock Ranch Development site. I ran it through the structure, end to end and horizontally, to create a seamless feel and to stretch the space. It worked. It feels MUCH bigger than it is.
I milled the material to specific sizes in specific areas to create precise alignments. Floor starters align with base. Wall tops adjoin ceiling starters to create the illusion of a seamless board. All light fixtures, HVAC supports, cabinets, switches, outlets, are set specifically to wood joints. The front and rear porch wood has three different milling profiles so the hypotenuse on the ceilings, align with the walls, and yield an aligned deck board below. Yes, I over did it. It is spectacular in its detailing. That's the benefit of small spaces.
Concrete counters and IKEA cabinets round out the conversation.
For those who cannot live tiny, I offer the Tiny-ish House.
Photos by Ryan Gamma
Staging by iStage Homes
Design Assistance Jimmy Thornton
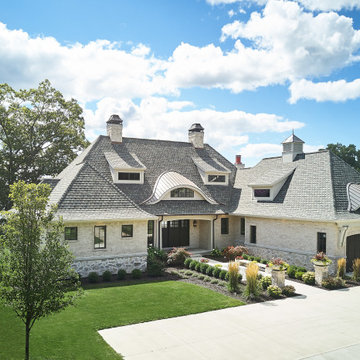
Cette image montre une grande façade de maison beige de plain-pied avec un revêtement mixte, un toit de Gambrel, un toit en shingle et un toit gris.
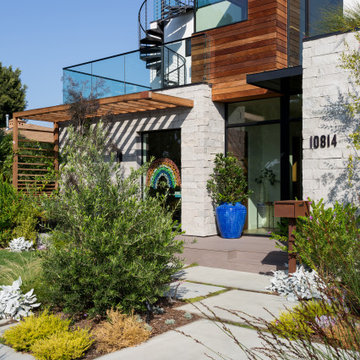
Front facade design
Cette image montre une façade de maison blanche design de taille moyenne et à un étage avec un revêtement mixte, un toit en appentis, un toit en shingle et un toit gris.
Cette image montre une façade de maison blanche design de taille moyenne et à un étage avec un revêtement mixte, un toit en appentis, un toit en shingle et un toit gris.

Cette photo montre une façade de maison grise craftsman en bardage à clin à un étage avec un toit en shingle et un toit gris.
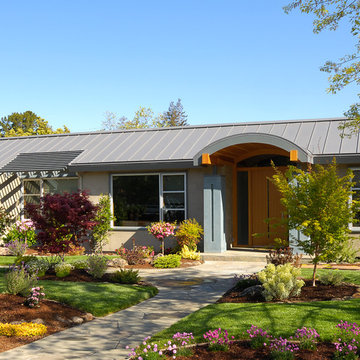
Aménagement d'une façade de maison beige moderne avec un toit en métal et un toit gris.
Idées déco de façades de maisons bleues avec un toit gris
2