Idées déco de façades de maisons bleues avec un toit marron
Trier par :
Budget
Trier par:Populaires du jour
181 - 200 sur 1 611 photos
1 sur 3
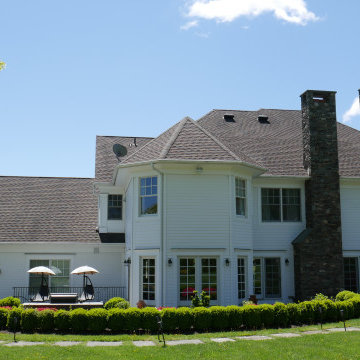
Cette photo montre une très grande façade de maison blanche chic à trois étages et plus avec un toit marron.
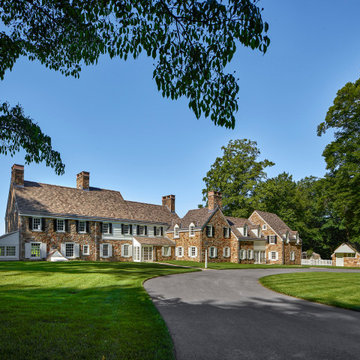
Exterior of restored 1930s era traditional stone home with tile roof
Cette image montre une façade de maison beige traditionnelle en bois et bardage à clin à un étage avec un toit à deux pans, un toit en tuile et un toit marron.
Cette image montre une façade de maison beige traditionnelle en bois et bardage à clin à un étage avec un toit à deux pans, un toit en tuile et un toit marron.
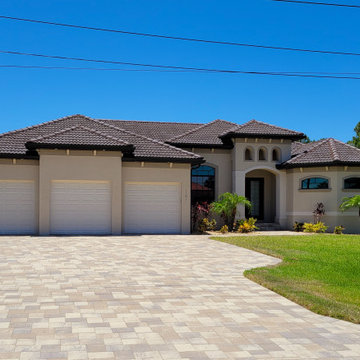
Cette image montre une grande façade de maison beige traditionnelle en stuc à un étage avec un toit à quatre pans, un toit en tuile et un toit marron.
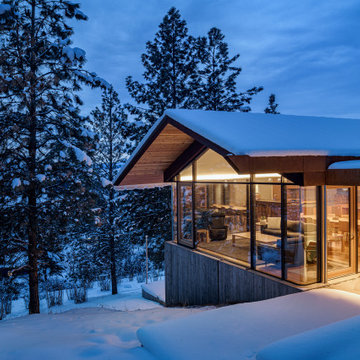
Glo European Windows A7 series was carefully selected for the Elk Ridge Passive House because of their High Solar Heat Gain Coefficient which allows the home to absorb free solar heat, and a low U-value to retain this heat once the sun sets. The A7 windows were an excellent choice for durability and the ability to remain resilient in the harsh winter climate. Glo’s European hardware ensures smooth operation for fresh air and ventilation. The A7 windows from Glo were an easy choice for the Elk Ridge Passive House project.
Gabe Border Photography
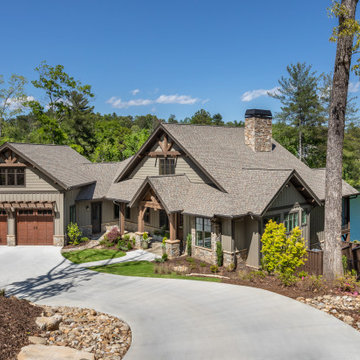
Cette photo montre une grande façade de maison beige craftsman en panneau de béton fibré et planches et couvre-joints à deux étages et plus avec un toit à deux pans, un toit en shingle et un toit marron.
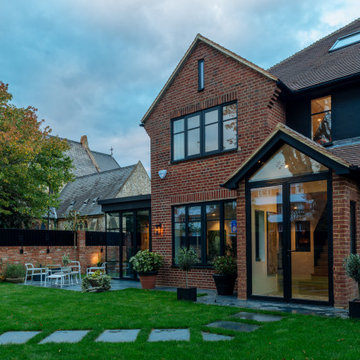
Exemple d'une grande façade de maison mitoyenne marron tendance à deux étages et plus avec un toit en appentis et un toit marron.
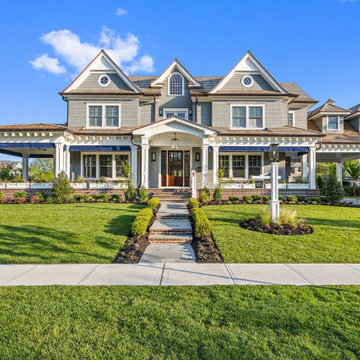
Cette photo montre une façade de maison grise chic en bardeaux à un étage avec un toit à deux pans, un toit en shingle et un toit marron.
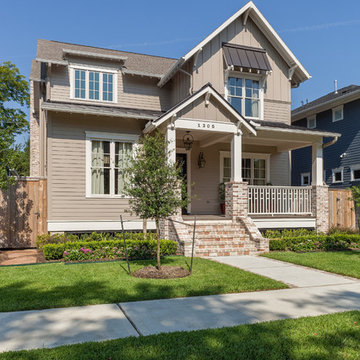
Benjamin Hill Photography
Idées déco pour une très grande façade de maison beige industrielle à un étage avec un revêtement mixte, un toit mixte et un toit marron.
Idées déco pour une très grande façade de maison beige industrielle à un étage avec un revêtement mixte, un toit mixte et un toit marron.
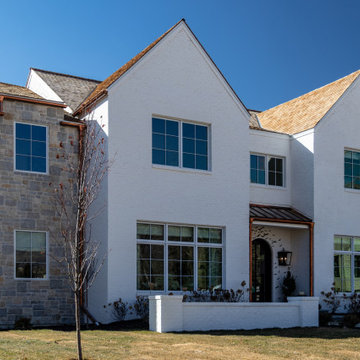
Studio McGee's New McGee Home featuring Tumbled Natural Stones, Painted brick, and Lap Siding.
Exemple d'une grande façade de maison multicolore chic en planches et couvre-joints à un étage avec un revêtement mixte, un toit à deux pans, un toit en shingle et un toit marron.
Exemple d'une grande façade de maison multicolore chic en planches et couvre-joints à un étage avec un revêtement mixte, un toit à deux pans, un toit en shingle et un toit marron.
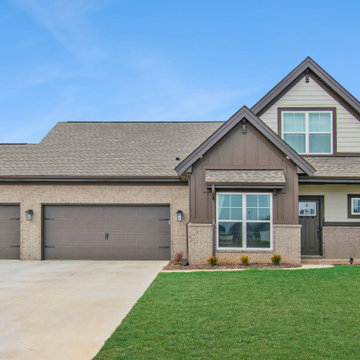
The Standford Craftsman in Blevins Farm in Bowling Green, Kentucky is a beautifully-designed home with 4 Bedrooms and 2.5 Baths. This unique combination of exterior color selections immediately encourages guests to feel right at home!
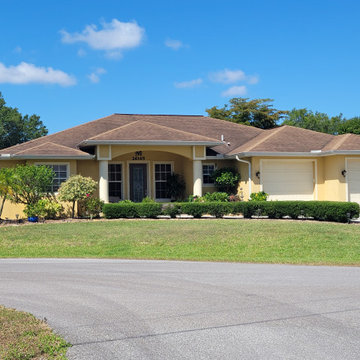
Cette image montre une grande façade de maison jaune traditionnelle en stuc de plain-pied avec un toit à quatre pans, un toit en shingle et un toit marron.
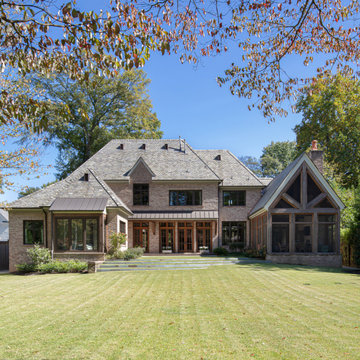
This home was built in an infill lot in an older, established, East Memphis neighborhood. We wanted to make sure that the architecture fits nicely into the mature neighborhood context. The clients enjoy the architectural heritage of the English Cotswold and we have created an updated/modern version of this style with all of the associated warmth and charm. As with all of our designs, having a lot of natural light in all the spaces is very important. The main gathering space has a beamed ceiling with windows on multiple sides that allows natural light to filter throughout the space and also contains an English fireplace inglenook. The interior woods and exterior materials including the brick and slate roof were selected to enhance that English cottage architecture.
Builder: Eddie Kircher Construction
Interior Designer: Rhea Crenshaw Interiors
Photographer: Ross Group Creative
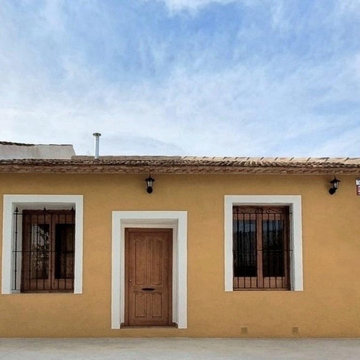
Cette photo montre une petite façade de maison jaune montagne en stuc et bardeaux de plain-pied avec un toit de Gambrel, un toit en tuile et un toit marron.
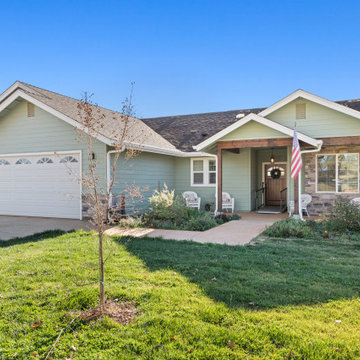
Aménagement d'une façade de maison verte craftsman en bois et bardage à clin de taille moyenne et de plain-pied avec un toit à deux pans, un toit en shingle et un toit marron.
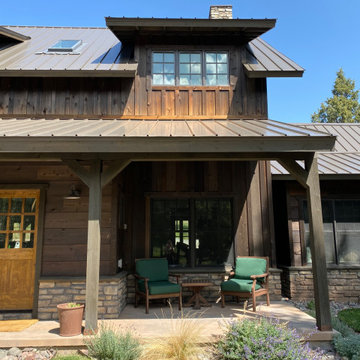
Idée de décoration pour une façade de maison marron champêtre en bois et planches et couvre-joints à un étage avec un toit en métal et un toit marron.
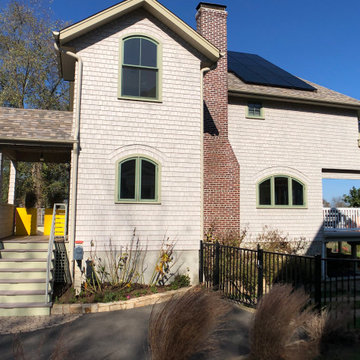
Custom cedar shingle patterns provide a playful exterior to this sixties center hall colonial changed to a new side entry with porch and entry vestibule addition. A raised stone planter vegetable garden and front deck add texture, blending traditional and contemporary touches. Custom windows allow water views and ocean breezes throughout.
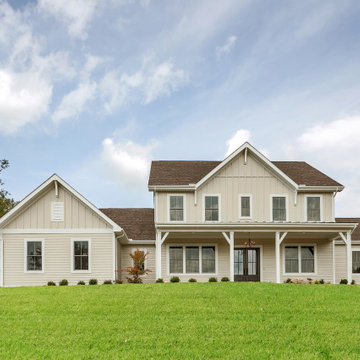
Exterior front
Cette photo montre une très grande façade de maison beige nature en panneau de béton fibré et planches et couvre-joints à un étage avec un toit à deux pans, un toit en shingle et un toit marron.
Cette photo montre une très grande façade de maison beige nature en panneau de béton fibré et planches et couvre-joints à un étage avec un toit à deux pans, un toit en shingle et un toit marron.
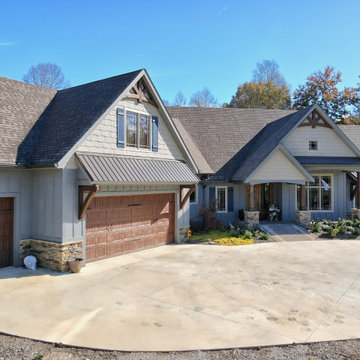
This gorgeous Craftsman style home features a mixture of board and batten and smart shake siding with prairie windows, a statement front door, and decorative timber trusses. In addition, there is a detached artist/pottery studio and a beautifully landscaped, fenced in yard for the pets.
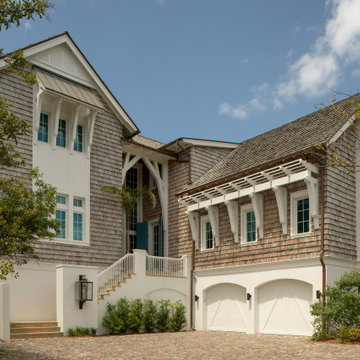
Cette photo montre une grande façade de maison marron bord de mer en bois et bardeaux à deux étages et plus avec un toit à deux pans, un toit en shingle et un toit marron.
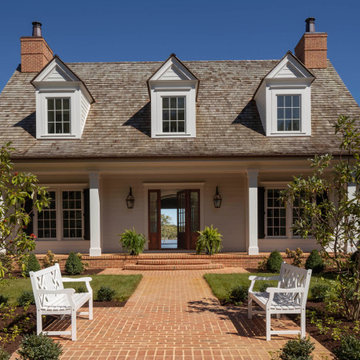
Stunning materials and details such as cedar shake roofing, copper gutters and downspouts, and engaged columns grace the exterior, creating a warm and welcoming façade.
Idées déco de façades de maisons bleues avec un toit marron
10