Idées déco de façades de maisons bleues avec un toit marron
Trier par :
Budget
Trier par:Populaires du jour
121 - 140 sur 1 597 photos
1 sur 3
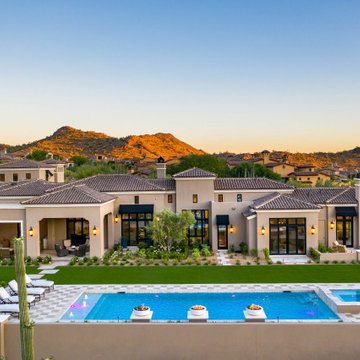
Backyard retreat with a lap pool, spa, and separate outdooring living spaces.
Idées déco pour une grande façade de maison blanche méditerranéenne en stuc à un étage avec un toit en shingle et un toit marron.
Idées déco pour une grande façade de maison blanche méditerranéenne en stuc à un étage avec un toit en shingle et un toit marron.
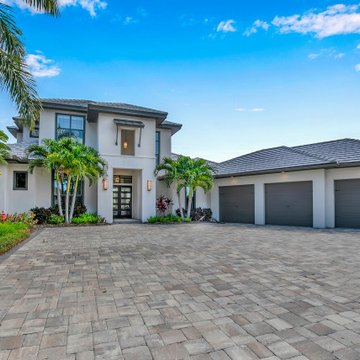
Modern Mediterranean Custom Home in Fox Hollow Estates.
Aménagement d'une grande façade de maison blanche moderne en stuc à un étage avec un toit à deux pans, un toit en shingle et un toit marron.
Aménagement d'une grande façade de maison blanche moderne en stuc à un étage avec un toit à deux pans, un toit en shingle et un toit marron.
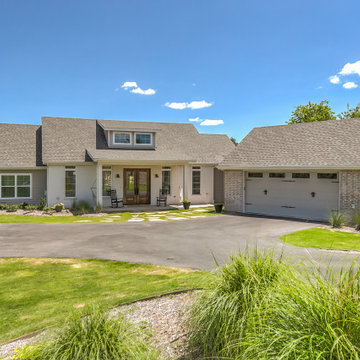
Réalisation d'une façade de maison blanche chalet en planches et couvre-joints de taille moyenne et de plain-pied avec un revêtement mixte, un toit à deux pans, un toit en shingle et un toit marron.
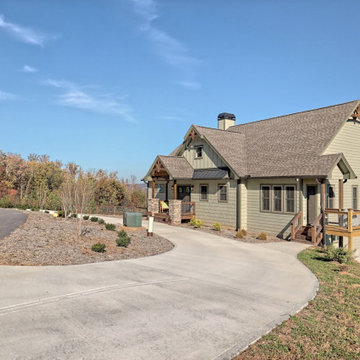
What a view! This custom-built, Craftsman style home overlooks the surrounding mountains and features board and batten and Farmhouse elements throughout.
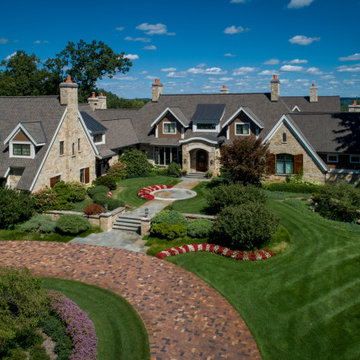
Idées déco pour une grande façade de maison beige classique à un étage avec un revêtement mixte et un toit marron.
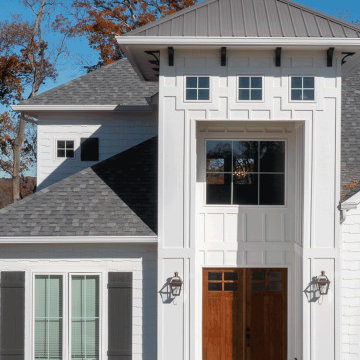
Photography: Holt Webb
Inspiration pour une façade de maison blanche marine en planches et couvre-joints à un étage avec un revêtement mixte, un toit à deux pans, un toit mixte et un toit marron.
Inspiration pour une façade de maison blanche marine en planches et couvre-joints à un étage avec un revêtement mixte, un toit à deux pans, un toit mixte et un toit marron.
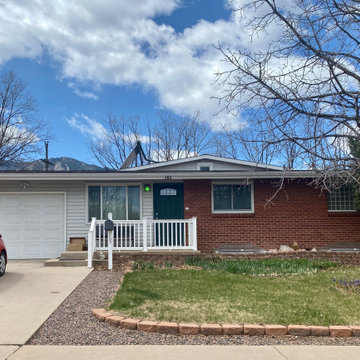
It is hard to see a lot of this roof in Boulder from the street due to the low pitch, but those shingles that we installed are CertainTeed Landmark shingles in the color Heather Blend.
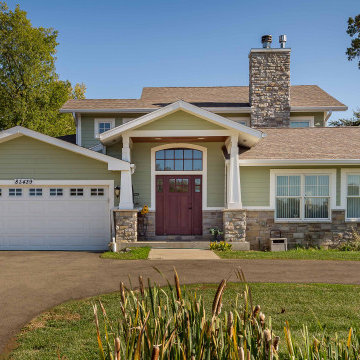
Cette image montre une grande façade de maison verte traditionnelle en panneau de béton fibré et bardage à clin à niveaux décalés avec un toit à deux pans, un toit en shingle et un toit marron.

Exemple d'une petite façade de Tiny House marron montagne en bois et bardage à clin de plain-pied avec un toit à deux pans, un toit en shingle et un toit marron.
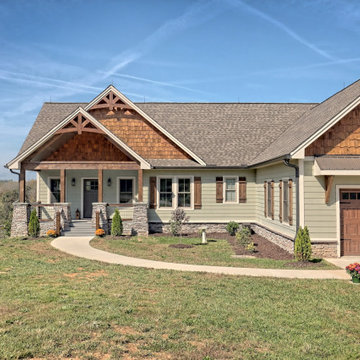
This craftsman style custom homes comes with a view! Features include a large, open floor plan, stone fireplace, and a spacious deck.
Inspiration pour une grande façade de maison verte craftsman en panneau de béton fibré et bardage à clin à un étage avec un toit à deux pans, un toit en shingle et un toit marron.
Inspiration pour une grande façade de maison verte craftsman en panneau de béton fibré et bardage à clin à un étage avec un toit à deux pans, un toit en shingle et un toit marron.
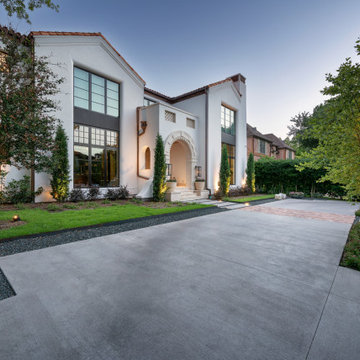
Idée de décoration pour une façade de maison blanche méditerranéenne avec un toit marron.
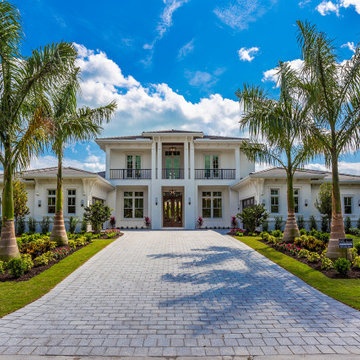
This 2-story coastal house plan features 4 bedrooms, 4 bathrooms, 2 half baths and 4 car garage spaces. Its design includes a slab foundation, concrete block exterior walls, flat roof tile and stucco finish. This house plan is 85’4″ wide, 97’4″ deep and 29’2″ high.
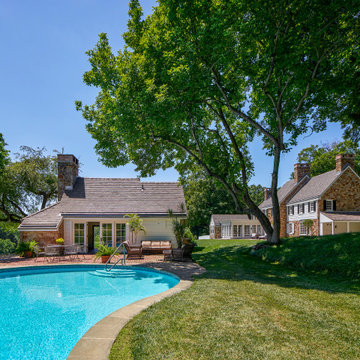
Exterior of restored 1930s era traditional stone home with view of pool, pool house and rear of home
Cette photo montre une façade de maison beige chic en bois et bardage à clin à un étage avec un toit à deux pans, un toit en tuile et un toit marron.
Cette photo montre une façade de maison beige chic en bois et bardage à clin à un étage avec un toit à deux pans, un toit en tuile et un toit marron.
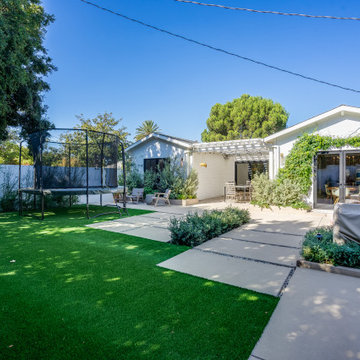
Inspiration pour une façade de maison blanche traditionnelle en stuc de taille moyenne et de plain-pied avec un toit en shingle et un toit marron.

Idées déco pour une grande façade de maison verte classique en panneau de béton fibré et bardage à clin à niveaux décalés avec un toit à deux pans, un toit en shingle et un toit marron.
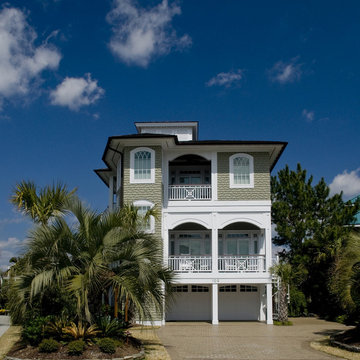
Lovely coastal home remodel. Thick cedar shingles in a coastal green. Stunning home
Idée de décoration pour une grande façade de maison verte marine en bois et bardeaux à deux étages et plus avec un toit à quatre pans, un toit en shingle et un toit marron.
Idée de décoration pour une grande façade de maison verte marine en bois et bardeaux à deux étages et plus avec un toit à quatre pans, un toit en shingle et un toit marron.
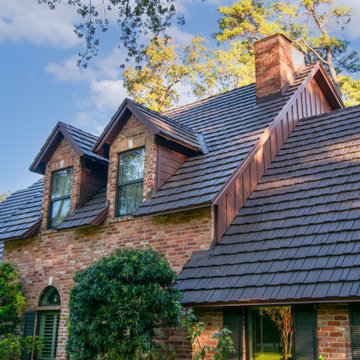
This home was a large estate has had several large additions over the years with one of the largest addition's vinyl siding buckling and coming off. We replaced it with new Hardie lap siding and board and batten to tie the addition design back to the house while maintaining interest in the siding. We finished off the whole house in Sherwin Williams Rain Refresh paint.
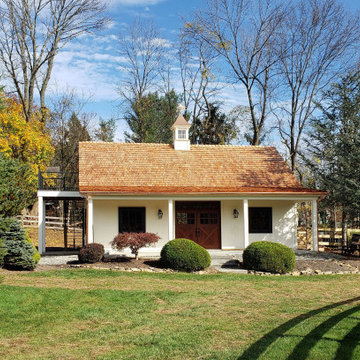
Small horse barn with 3 King Euro Stalls, a wash stall, tack room and loft. Cedar shake room, exterior entrance and deck to the second-floor loft, and a custom cupola.
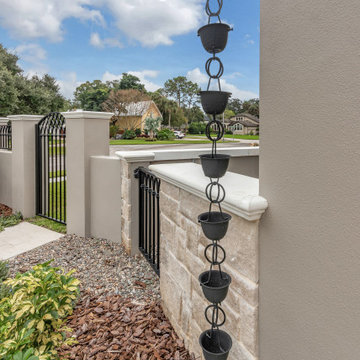
This custom built 2-story French Country style home is a beautiful retreat in the South Tampa area. The exterior of the home was designed to strike a subtle balance of stucco and stone, brought together by a neutral color palette with contrasting rust-colored garage doors and shutters. To further emphasize the European influence on the design, unique elements like the curved roof above the main entry and the castle tower that houses the octagonal shaped master walk-in shower jutting out from the main structure. Additionally, the entire exterior form of the home is lined with authentic gas-lit sconces. The rear of the home features a putting green, pool deck, outdoor kitchen with retractable screen, and rain chains to speak to the country aesthetic of the home.
Inside, you are met with a two-story living room with full length retractable sliding glass doors that open to the outdoor kitchen and pool deck. A large salt aquarium built into the millwork panel system visually connects the media room and living room. The media room is highlighted by the large stone wall feature, and includes a full wet bar with a unique farmhouse style bar sink and custom rustic barn door in the French Country style. The country theme continues in the kitchen with another larger farmhouse sink, cabinet detailing, and concealed exhaust hood. This is complemented by painted coffered ceilings with multi-level detailed crown wood trim. The rustic subway tile backsplash is accented with subtle gray tile, turned at a 45 degree angle to create interest. Large candle-style fixtures connect the exterior sconces to the interior details. A concealed pantry is accessed through hidden panels that match the cabinetry. The home also features a large master suite with a raised plank wood ceiling feature, and additional spacious guest suites. Each bathroom in the home has its own character, while still communicating with the overall style of the home.
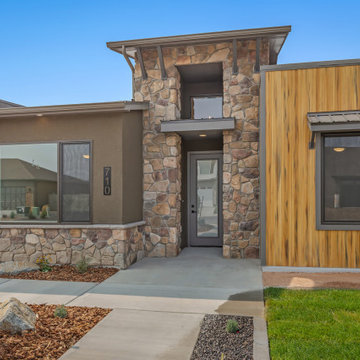
This contemporary design boasts 4 bedrooms and 3 baths, including a guest suite with a private bathroom as well as a walk-in closet. The exterior is appealing with vertical siding and metal roof accented awnings that complement the modern look. The floor plan has great flow throughout all the living spaces and begins in the 14' entry and foyer. Tray ceilings in the master suite and living room break up the 9' ceilings and provide a more spacious experience.
Idées déco de façades de maisons bleues avec un toit marron
7