Idées déco de façades de maisons bleues avec un toit marron
Trier par :
Budget
Trier par:Populaires du jour
41 - 60 sur 1 601 photos
1 sur 3
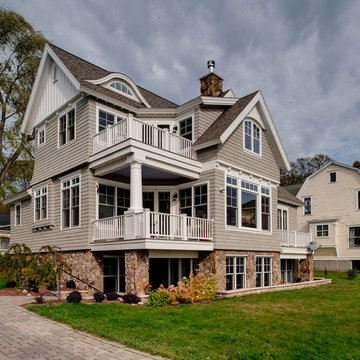
Idée de décoration pour une façade de maison grise craftsman en bois et bardeaux de taille moyenne et à un étage avec un toit à deux pans, un toit en shingle et un toit marron.
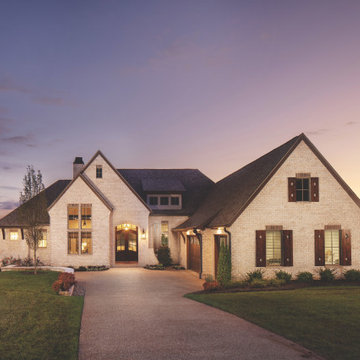
This is an example of French Country built by AR Homes.
Cette photo montre une très grande façade de maison en brique de plain-pied avec un toit en shingle et un toit marron.
Cette photo montre une très grande façade de maison en brique de plain-pied avec un toit en shingle et un toit marron.

Olivier Chabaud
Exemple d'une façade de maison blanche chic de taille moyenne et à deux étages et plus avec un toit à deux pans et un toit marron.
Exemple d'une façade de maison blanche chic de taille moyenne et à deux étages et plus avec un toit à deux pans et un toit marron.

We expanded the attic of a historic row house to include the owner's suite. The addition involved raising the rear portion of roof behind the current peak to provide a full-height bedroom. The street-facing sloped roof and dormer were left intact to ensure the addition would not mar the historic facade by being visible to passers-by. We adapted the front dormer into a sweet and novel bathroom.
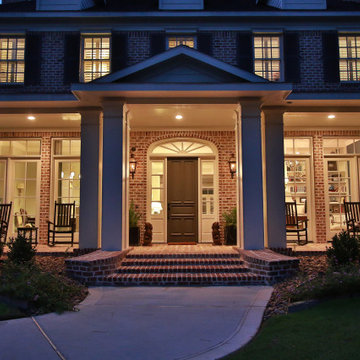
Aménagement d'une grande façade de maison rouge classique en brique à un étage avec un toit à quatre pans, un toit en shingle et un toit marron.
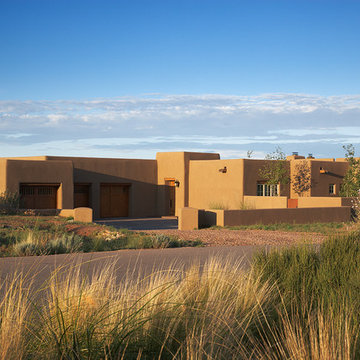
wendy mceahern
Inspiration pour une façade de maison beige sud-ouest américain en adobe de taille moyenne et de plain-pied avec un toit plat et un toit marron.
Inspiration pour une façade de maison beige sud-ouest américain en adobe de taille moyenne et de plain-pied avec un toit plat et un toit marron.
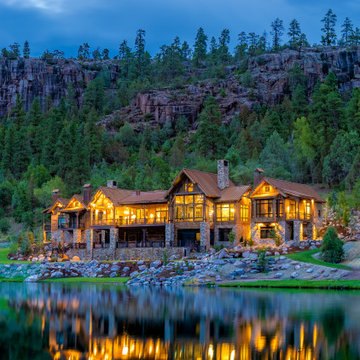
This stunning timber frame mountain lodge with expansive views of the Animas River valley provides complete privacy — perfect for a tranquil getaway. This home has incredible and unique details including private river access, a private pond and waterfall, reclaimed wood flooring from a French cathedral, a custom glass encased wine room, a sauna, and expansive outdoor space with a gourmet chef’s kitchen.
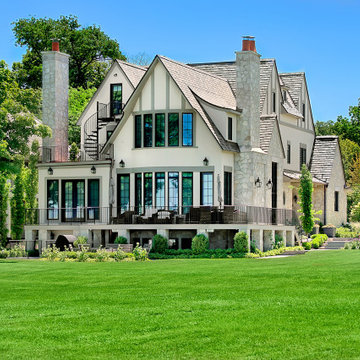
Idées déco pour une très grande façade de maison beige en stuc à un étage avec un toit à deux pans, un toit en shingle et un toit marron.
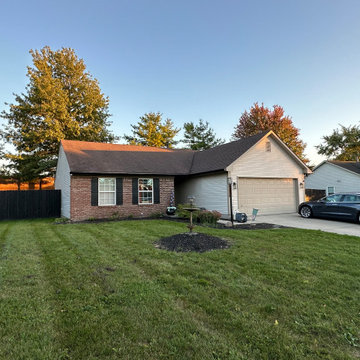
Inspiration pour une grande façade de maison beige traditionnelle de plain-pied avec un revêtement en vinyle, un toit à deux pans, un toit en shingle et un toit marron.
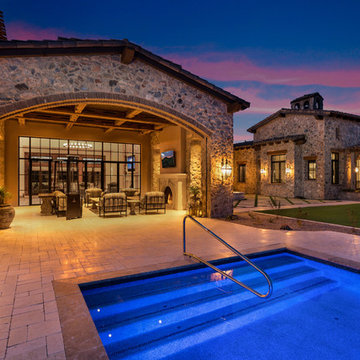
The French Chateau main patio features a large outdoor living space that leads to the lap pool, courtyard, primary suite patio, and casita entrance.
Cette photo montre une très grande façade de maison marron méditerranéenne en pierre de plain-pied avec un toit en shingle et un toit marron.
Cette photo montre une très grande façade de maison marron méditerranéenne en pierre de plain-pied avec un toit en shingle et un toit marron.
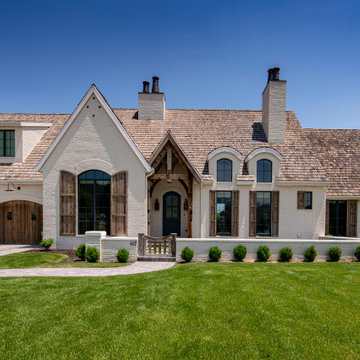
Reclaimed Wood Products: Antique Hand-Hewn Timbers and WeatheredBlend Lumber
Photoset #: 60611
Idées déco pour une grande façade de maison blanche en brique à un étage avec un toit de Gambrel, un toit en shingle et un toit marron.
Idées déco pour une grande façade de maison blanche en brique à un étage avec un toit de Gambrel, un toit en shingle et un toit marron.
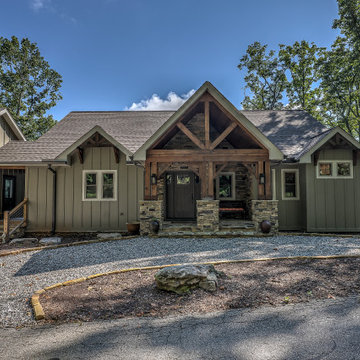
This craftsman style home with timber accents features gorgeous long-range views of the Blue Ridge Mountains.
Cette photo montre une grande façade de maison verte craftsman en panneau de béton fibré et planches et couvre-joints à un étage avec un toit à deux pans, un toit en shingle et un toit marron.
Cette photo montre une grande façade de maison verte craftsman en panneau de béton fibré et planches et couvre-joints à un étage avec un toit à deux pans, un toit en shingle et un toit marron.
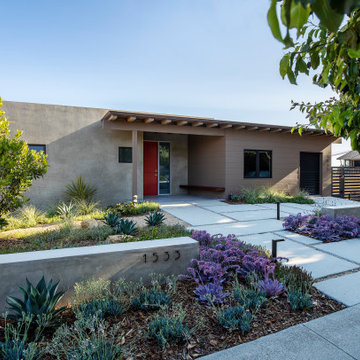
The original house was demolished to make way for a two-story house on the sloping lot, with an accessory dwelling unit below. The upper level of the house, at street level, has three bedrooms, a kitchen and living room. The “great room” opens onto an ocean-view deck through two large pocket doors. The master bedroom can look through the living room to the same view. The owners, acting as their own interior designers, incorporated lots of color with wallpaper accent walls in each bedroom, and brilliant tiles in the bathrooms, kitchen, and at the fireplace.
Architect: Thompson Naylor Architects
Photographs: Jim Bartsch Photographer
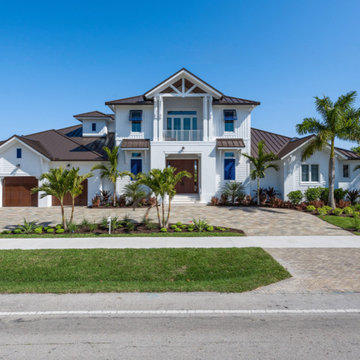
Aménagement d'une grande façade de maison blanche contemporaine en stuc à un étage avec un toit en métal et un toit marron.
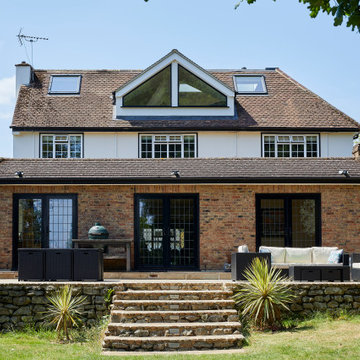
Réalisation d'une façade de maison tradition à un étage avec un revêtement mixte, un toit à deux pans, un toit en shingle et un toit marron.
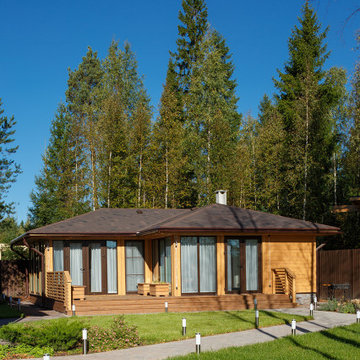
Cette photo montre une façade de maison orange tendance en bois de taille moyenne et de plain-pied avec un toit à quatre pans, un toit en shingle et un toit marron.
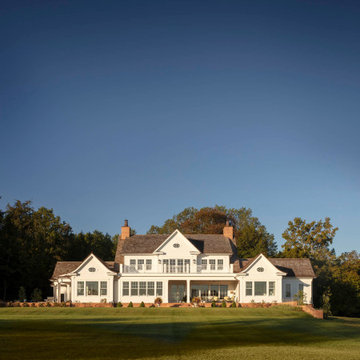
The well-balanced rear elevation features symmetrical roof lines, Chippendale railings, and rotated ellipse windows with divided lites. Ideal for outdoor entertaining, the perimeter of the covered patio includes recessed motorized screens that effortlessly create a screened-in porch in the warmer months.

Aménagement d'une façade de maison marron industrielle en bois et bardage à clin de taille moyenne et à un étage avec un toit marron.
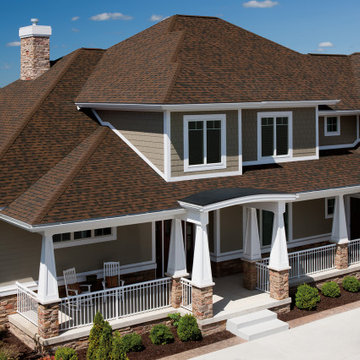
Idées déco pour une façade de maison marron classique avec un toit en shingle et un toit marron.
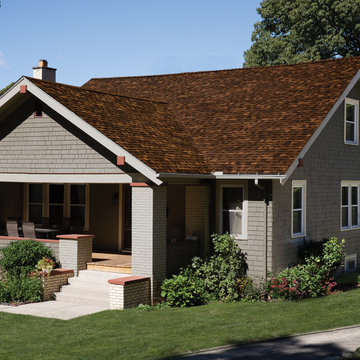
Cette image montre une façade de maison grise traditionnelle avec un toit en shingle et un toit marron.
Idées déco de façades de maisons bleues avec un toit marron
3