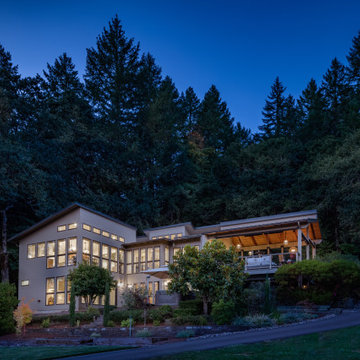Idées déco de façades de maisons bleues avec un toit papillon
Trier par :
Budget
Trier par:Populaires du jour
61 - 80 sur 250 photos
1 sur 3
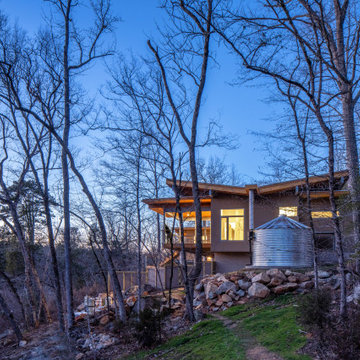
The house has a gentle butterfly roof with a built in scupper to collect rainwater in an area with difficult well access.
Idée de décoration pour une façade de maison marron minimaliste en stuc de taille moyenne et à un étage avec un toit papillon, un toit en métal et un toit gris.
Idée de décoration pour une façade de maison marron minimaliste en stuc de taille moyenne et à un étage avec un toit papillon, un toit en métal et un toit gris.
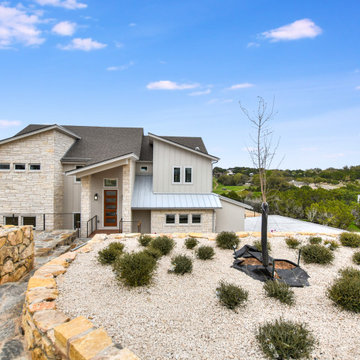
Zeroscapped front yard at the contemporary Lago Vista spec home with a beautiful flagstone walkway and patio!
Exemple d'une façade de maison grise tendance de taille moyenne et à un étage avec un revêtement mixte, un toit papillon et un toit en shingle.
Exemple d'une façade de maison grise tendance de taille moyenne et à un étage avec un revêtement mixte, un toit papillon et un toit en shingle.
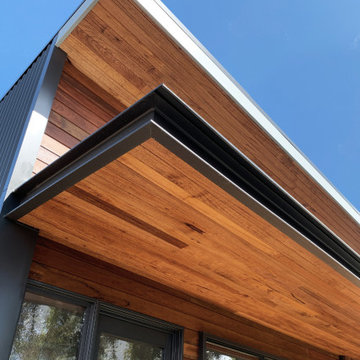
Spotted gum timber has been applied to the soffit lining to create a warm aesthetic.
Exemple d'une façade de maison marron tendance en bois de taille moyenne et de plain-pied avec un toit en métal et un toit papillon.
Exemple d'une façade de maison marron tendance en bois de taille moyenne et de plain-pied avec un toit en métal et un toit papillon.
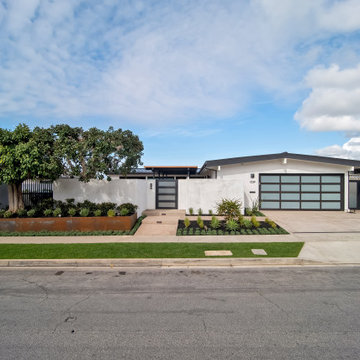
Exemple d'une grande façade de maison blanche tendance en stuc de plain-pied avec un toit papillon et un toit en métal.

A contemporary house that would sit well in the landscape and respond sensitively to its tree lined site and rural setting. Overlooking sweeping views to the South Downs the design of the house is composed of a series of layers, which echo the horizontality of the fields and distant hills.
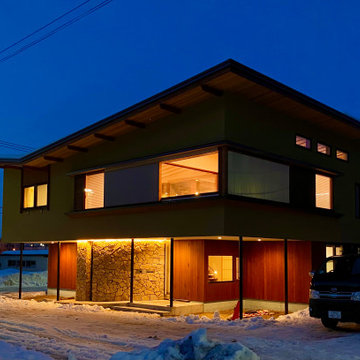
Cette image montre une façade de maison verte à un étage avec un toit papillon et un toit noir.
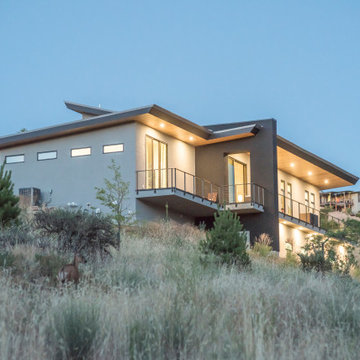
A Modern Contemporary Home in the Boise Foothills. Anchored to the hillside with a strong datum line. This home sites on the axis of the winter solstice and also features a bisection of the site by the alignment of Capitol Boulevard through a keyhole sculpture across the drive.
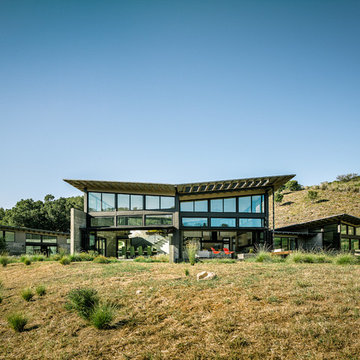
Joe Fletcher
Aménagement d'une grande façade de maison contemporaine de plain-pied avec un toit papillon.
Aménagement d'une grande façade de maison contemporaine de plain-pied avec un toit papillon.
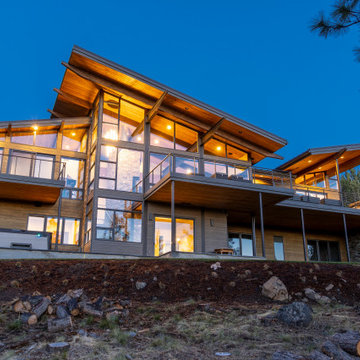
Inspiration pour une grande façade de maison vintage en bardage à clin à un étage avec un toit papillon et un toit en métal.
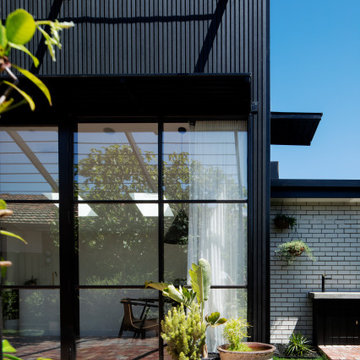
Inspiration pour une façade de maison noire design en bois de taille moyenne et de plain-pied avec un toit papillon, un toit en métal et un toit noir.
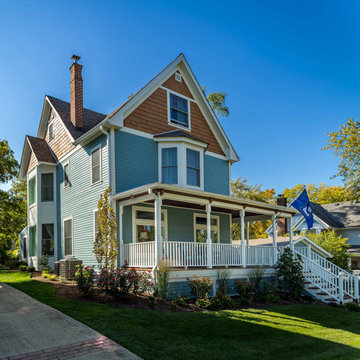
Inspiration pour une grande façade de maison bleue victorienne en bardage à clin à deux étages et plus avec un revêtement en vinyle, un toit en tuile, un toit marron et un toit papillon.

Skillion Roof Design , front porch, sandstone blade column
Exemple d'une grande façade de maison beige tendance en béton et bardage à clin de plain-pied avec un toit papillon, un toit en métal et un toit blanc.
Exemple d'une grande façade de maison beige tendance en béton et bardage à clin de plain-pied avec un toit papillon, un toit en métal et un toit blanc.
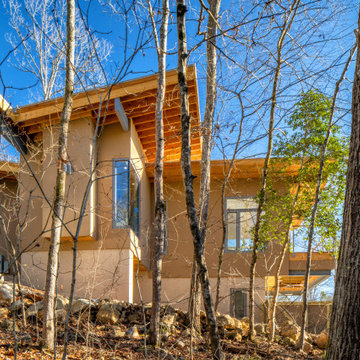
Two large above ground cisterns collect rainwater to supply the house in a pilot study program in its area. The existing well only supplies 1/2 gallon per minute, so water collection was an imperative!
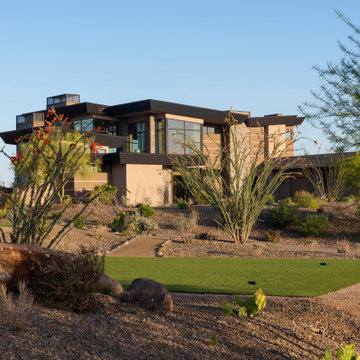
A golf lover's dream paradise, this desert contemporary home sits within walking distance of the 12th-hole tee box on one of two courses in the community.
The Village at Seven Desert Mountain—Scottsdale
Architecture: Drewett Works
Builder: Cullum Homes
Interiors: Ownby Design
Landscape: Greey | Pickett
Photographer: Dino Tonn
https://www.drewettworks.com/the-model-home-at-village-at-seven-desert-mountain/
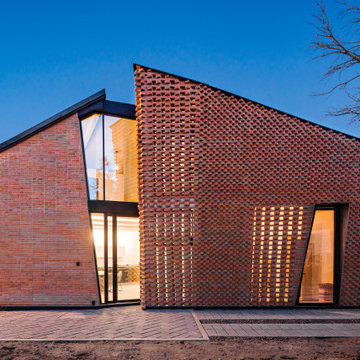
Designed from a “high-tech, local handmade” philosophy, this house was conceived with the selection of locally sourced materials as a starting point. Red brick is widely produced in San Pedro Cholula, making it the stand-out material of the house.
An artisanal arrangement of each brick, following a non-perpendicular modular repetition, allowed expressivity for both material and geometry-wise while maintaining a low cost.
The house is an introverted one and incorporates design elements that aim to simultaneously bring sufficient privacy, light and natural ventilation: a courtyard and interior-facing terrace, brick-lattices and windows that open up to selected views.
In terms of the program, the said courtyard serves to articulate and bring light and ventilation to two main volumes: The first one comprised of a double-height space containing a living room, dining room and kitchen on the first floor, and bedroom on the second floor. And a second one containing a smaller bedroom and service areas on the first floor, and a large terrace on the second.
Various elements such as wall lamps and an electric meter box (among others) were custom-designed and crafted for the house.
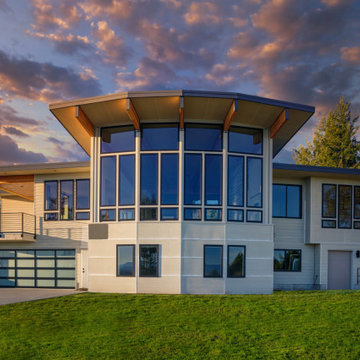
The Kraski Residence is a Northwest Contemporary Home
Idée de décoration pour une façade de maison grise design de taille moyenne et à un étage avec un revêtement mixte, un toit papillon, un toit en métal et un toit noir.
Idée de décoration pour une façade de maison grise design de taille moyenne et à un étage avec un revêtement mixte, un toit papillon, un toit en métal et un toit noir.
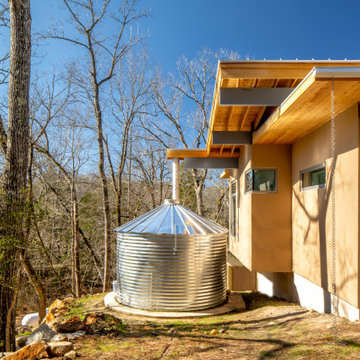
Two large above ground cisterns collect rainwater to supply the house in a pilot study program in its area. The existing well only supplies 1/2 gallon per minute, so water collection was an imperative!
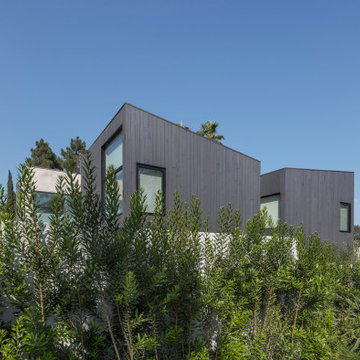
Idées déco pour une façade de maison grise moderne en bois de taille moyenne et à un étage avec un toit papillon et un toit mixte.
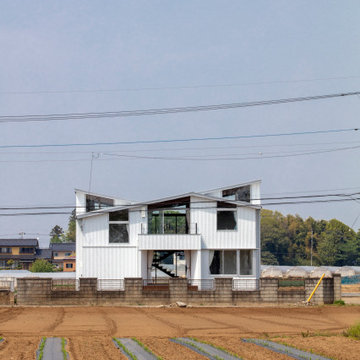
Exemple d'une façade de maison métallique et blanche moderne de taille moyenne et à un étage avec un toit papillon et un toit en métal.
Idées déco de façades de maisons bleues avec un toit papillon
4
